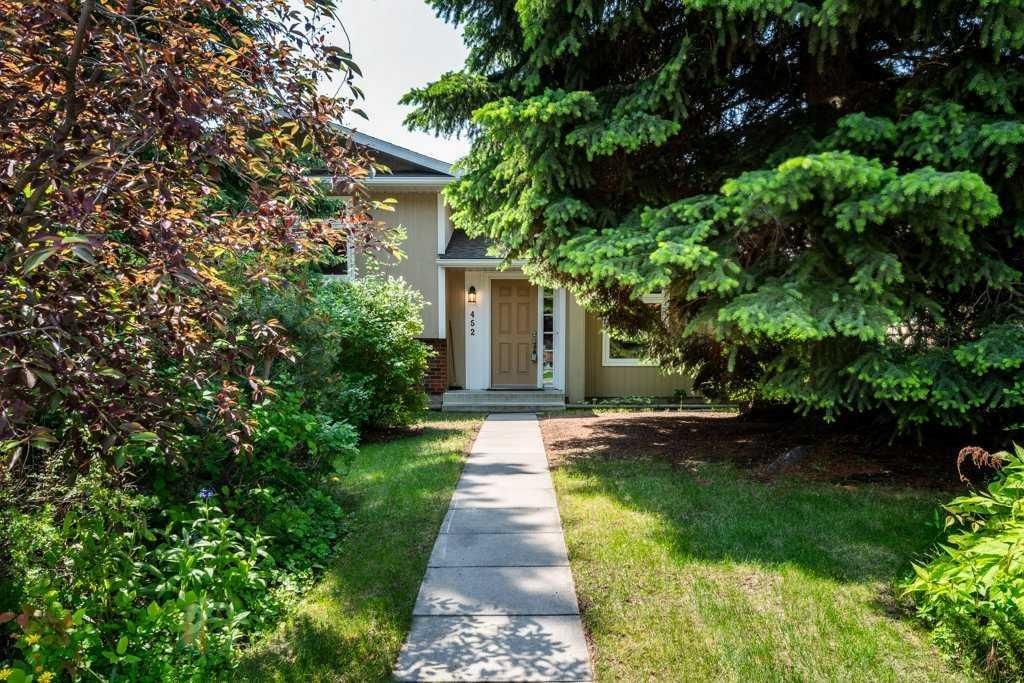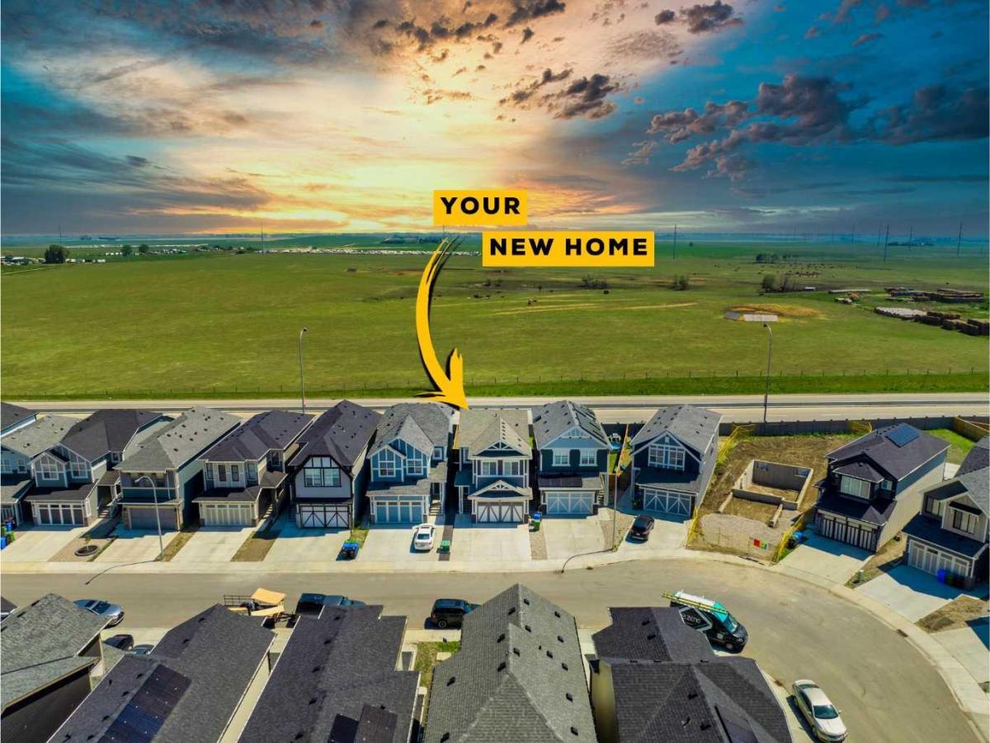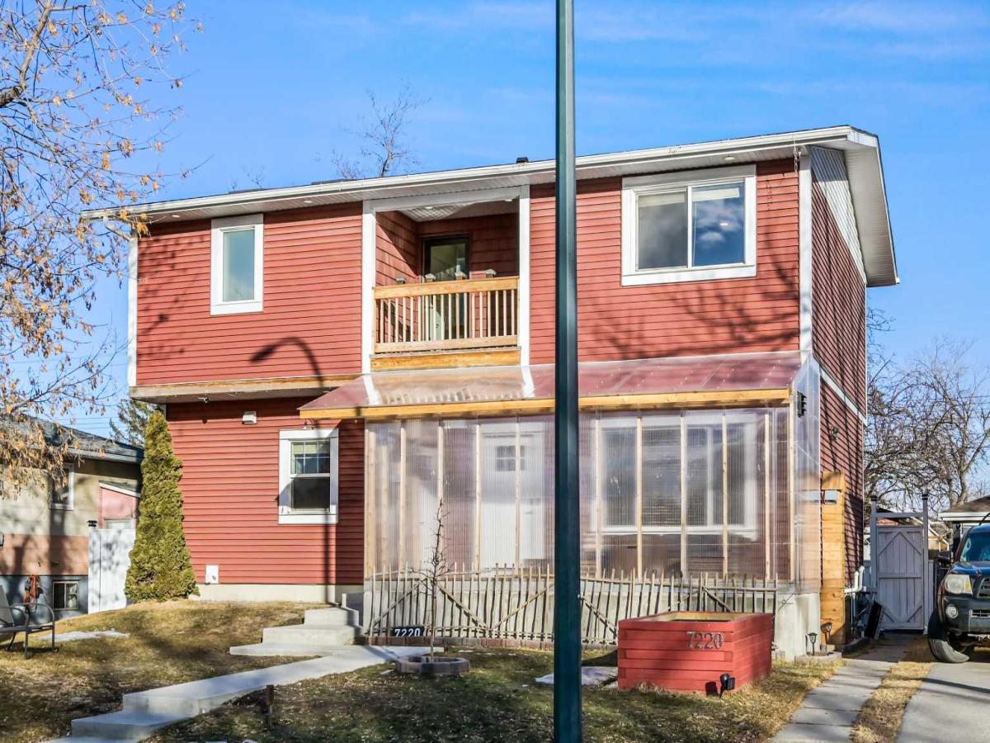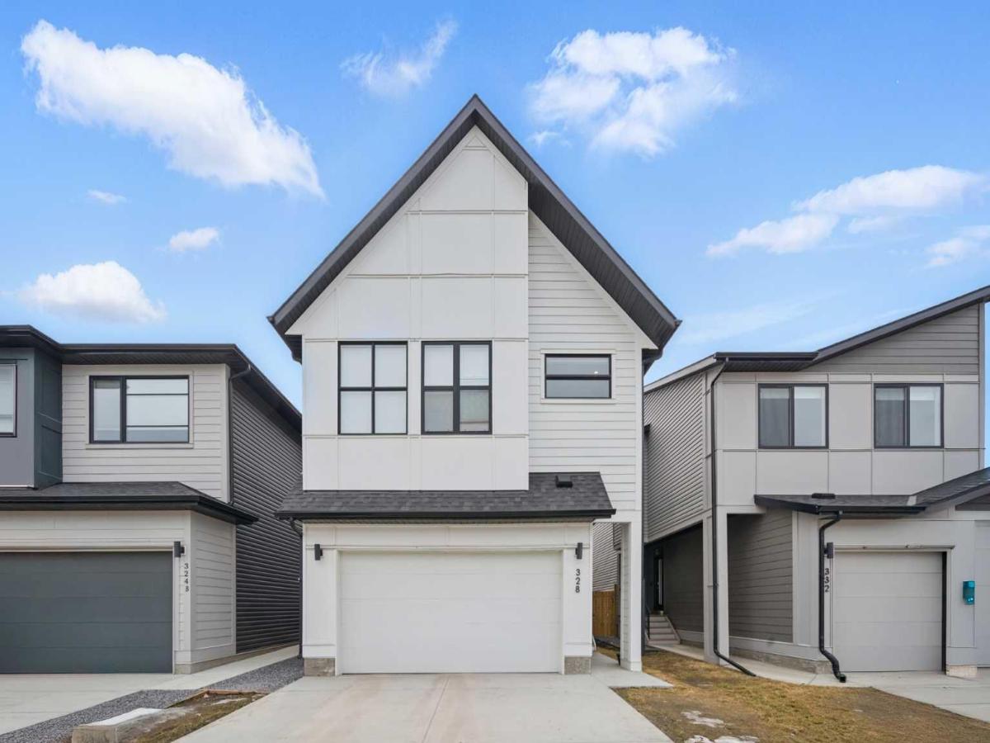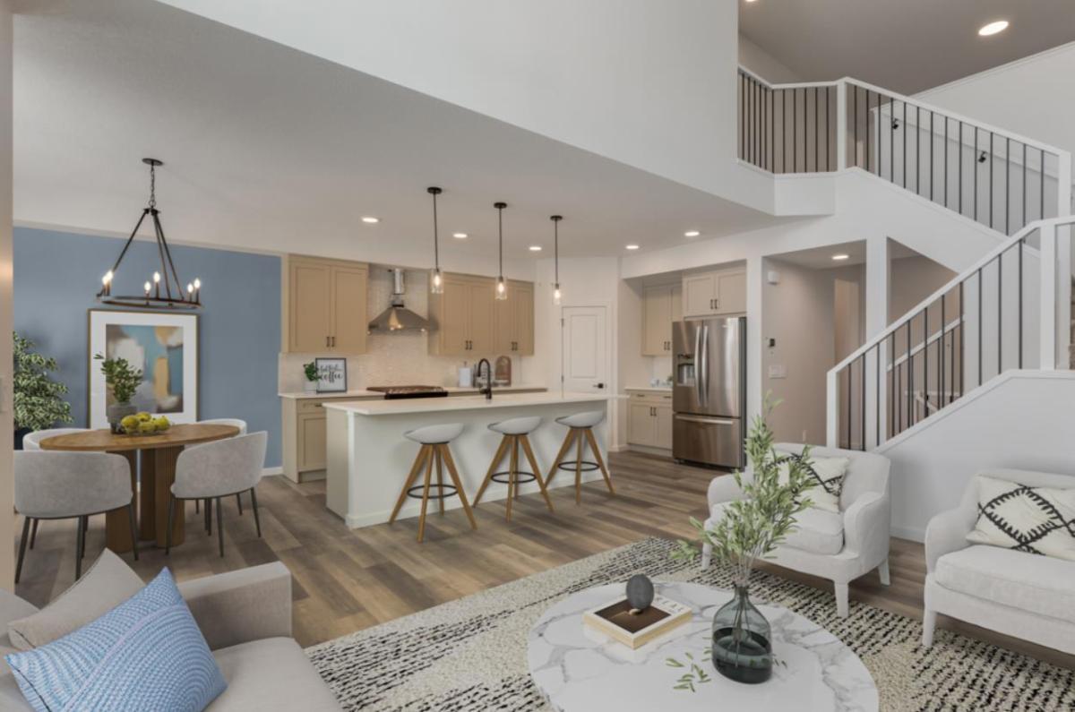Welcome to your ideal family home in the highly sought-after community of McKenzie Towne!
This beautifully designed 4-bedroom, 3.5-bathroom home offers the perfect blend of comfort, style, and convenience in one of Calgary’s most vibrant and family-friendly neighbourhoods.
From the moment you arrive, the bright southwest-facing front porch invites you in. Step inside the entryway filled with natural light, creating a warm and welcoming first impression. Stunning vinyl flooring flows throughout the main level, leading you to a cozy back living room complete with a charming gas fireplace.
The kitchen is both spacious and functional, surrounded by windows that flood the space with sunlight. Toward the back of the home, you''ll find a formal dining nook framed by windows on every wall—perfect for family meals or entertaining guests—overlooking the large backyard and impressive 26×24 oversized double detached garage. Also on the main floor is a generous office or flex space, ideal for working from home, along with a convenient 2-piece powder room. Upstairs, you’ll discover three well-sized bedrooms, including a bright and airy primary retreat with a walk-in closet and a private 4-piece ensuite. A shared 4-piece bathroom completes the upper level. The fully developed basement offers a plush, carpeted recreation area and a fourth bedroom—perfect for guests, teens, or a home gym.
Outside, enjoy summer evenings on the back deck in your private, fully fenced yard, or unwind on the covered front porch. The oversized double garage with paved back alley access adds both convenience and value. Located in the heart of McKenzie Towne, you’re just minutes from parks, playgrounds, and the community-rich amenities of Prestwick Fountain Park and McKenzie Towne Hall. Take a short walk to High Street to explore local shops, cafés, and services. With nearby schools, scenic walking paths, and easy access to Deerfoot and Stoney Trail, this home offers everything your family needs in a well-connected, welcoming community.
This beautifully designed 4-bedroom, 3.5-bathroom home offers the perfect blend of comfort, style, and convenience in one of Calgary’s most vibrant and family-friendly neighbourhoods.
From the moment you arrive, the bright southwest-facing front porch invites you in. Step inside the entryway filled with natural light, creating a warm and welcoming first impression. Stunning vinyl flooring flows throughout the main level, leading you to a cozy back living room complete with a charming gas fireplace.
The kitchen is both spacious and functional, surrounded by windows that flood the space with sunlight. Toward the back of the home, you''ll find a formal dining nook framed by windows on every wall—perfect for family meals or entertaining guests—overlooking the large backyard and impressive 26×24 oversized double detached garage. Also on the main floor is a generous office or flex space, ideal for working from home, along with a convenient 2-piece powder room. Upstairs, you’ll discover three well-sized bedrooms, including a bright and airy primary retreat with a walk-in closet and a private 4-piece ensuite. A shared 4-piece bathroom completes the upper level. The fully developed basement offers a plush, carpeted recreation area and a fourth bedroom—perfect for guests, teens, or a home gym.
Outside, enjoy summer evenings on the back deck in your private, fully fenced yard, or unwind on the covered front porch. The oversized double garage with paved back alley access adds both convenience and value. Located in the heart of McKenzie Towne, you’re just minutes from parks, playgrounds, and the community-rich amenities of Prestwick Fountain Park and McKenzie Towne Hall. Take a short walk to High Street to explore local shops, cafés, and services. With nearby schools, scenic walking paths, and easy access to Deerfoot and Stoney Trail, this home offers everything your family needs in a well-connected, welcoming community.
Property Details
Price:
$639,000
MLS #:
A2234810
Status:
Active
Beds:
4
Baths:
4
Address:
239 Prestwick Landing SE
Type:
Single Family
Subtype:
Detached
Subdivision:
McKenzie Towne
City:
Calgary
Listed Date:
Jun 26, 2025
Province:
AB
Finished Sq Ft:
1,659
Postal Code:
233
Lot Size:
3,799 sqft / 0.09 acres (approx)
Year Built:
2000
Schools
Interior
Appliances
Dishwasher, Dryer, Electric Range, Microwave, Range Hood, Refrigerator, Washer, Window Coverings
Basement
Finished, Full
Bathrooms Full
3
Bathrooms Half
1
Laundry Features
Upper Level
Exterior
Exterior Features
Private Yard
Lot Features
Back Lane, Landscaped, Lawn, Rectangular Lot
Parking Features
Double Garage Detached, Oversized
Parking Total
2
Patio And Porch Features
Deck
Roof
Asphalt Shingle
Financial
Map
Contact Us
Similar Listings Nearby
- 138 Cranbrook Cove SE
Calgary, AB$829,999
3.79 miles away
- 1087 Copperfield Boulevard SE
Calgary, AB$829,900
2.00 miles away
- 452 Parkridge Rise SE
Calgary, AB$829,900
2.10 miles away
- 12 Magnolia Crescent SE
Calgary, AB$825,000
3.50 miles away
- 82 Magnolia Court SE
Calgary, AB$825,000
3.52 miles away
- 7220 24 Street SE
Calgary, AB$825,000
4.89 miles away
- 61 Auburn Springs Close SE
Calgary, AB$820,000
2.30 miles away
- 715 Buffaloberry Manor SE
Calgary, AB$819,900
4.17 miles away
- 328 Copperhead Way SE
Calgary, AB$819,900
2.14 miles away
- 235 Mallard Grove SE
Calgary, AB$815,900
3.78 miles away

239 Prestwick Landing SE
Calgary, AB
LIGHTBOX-IMAGES




