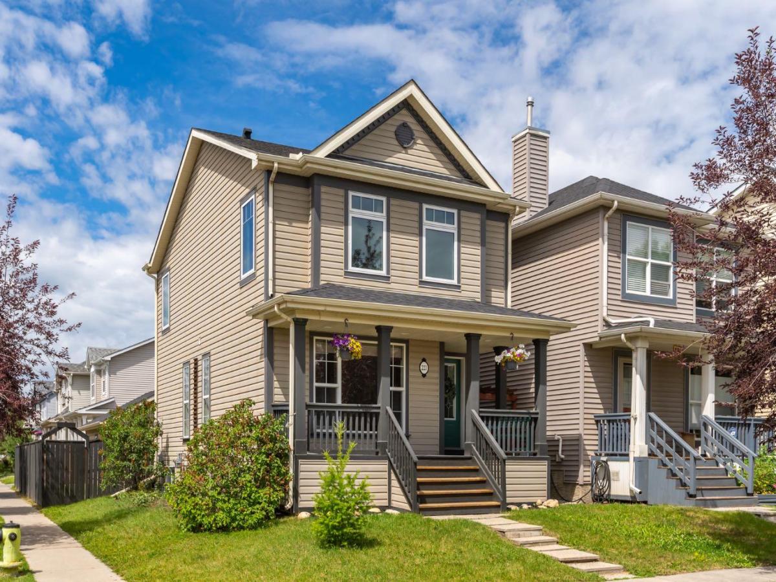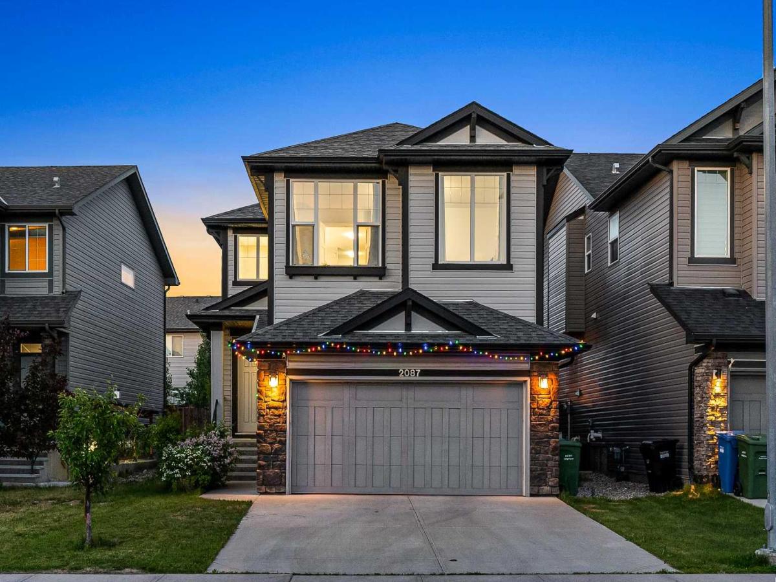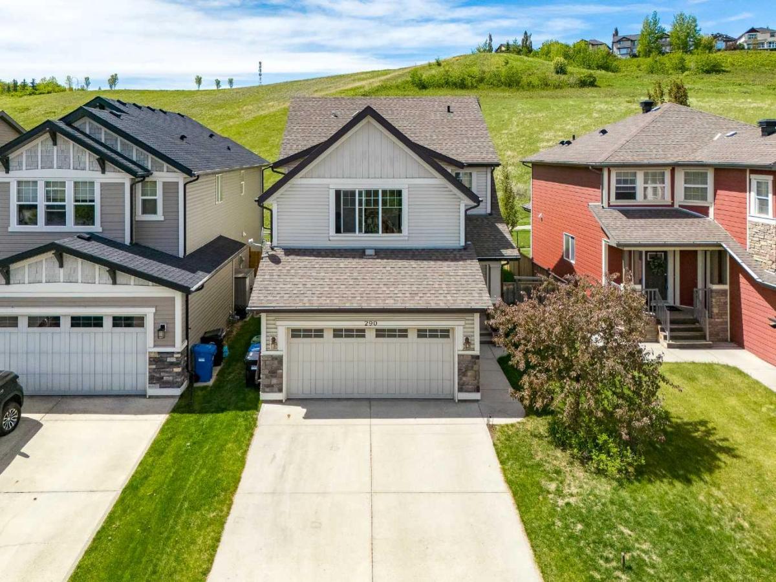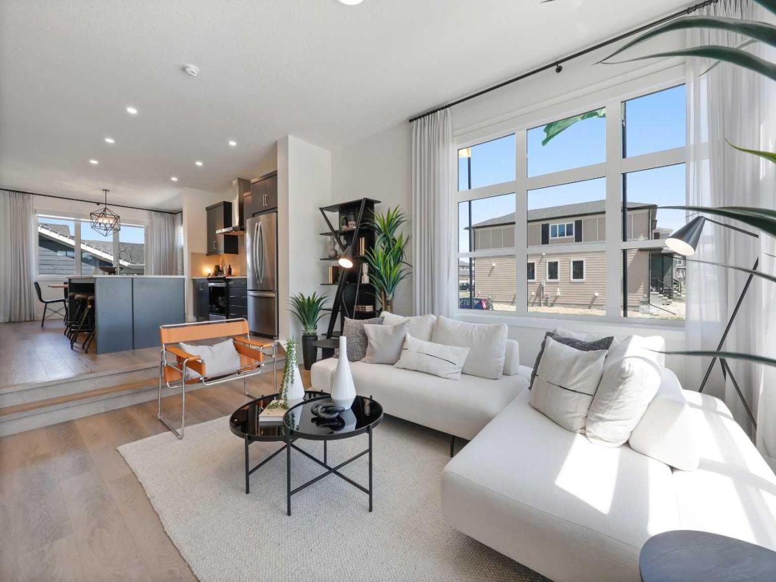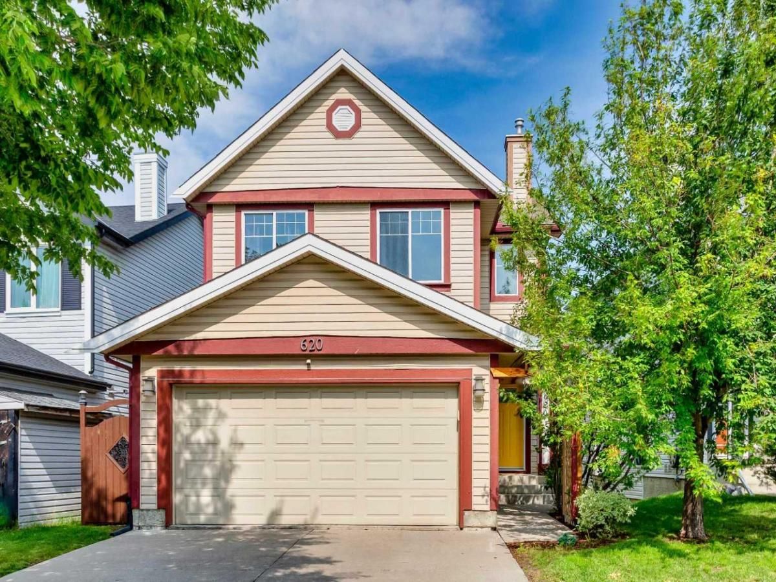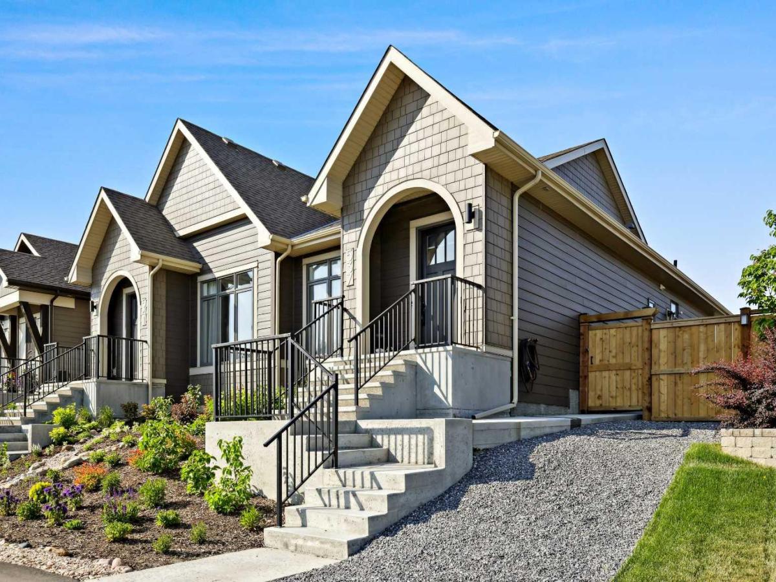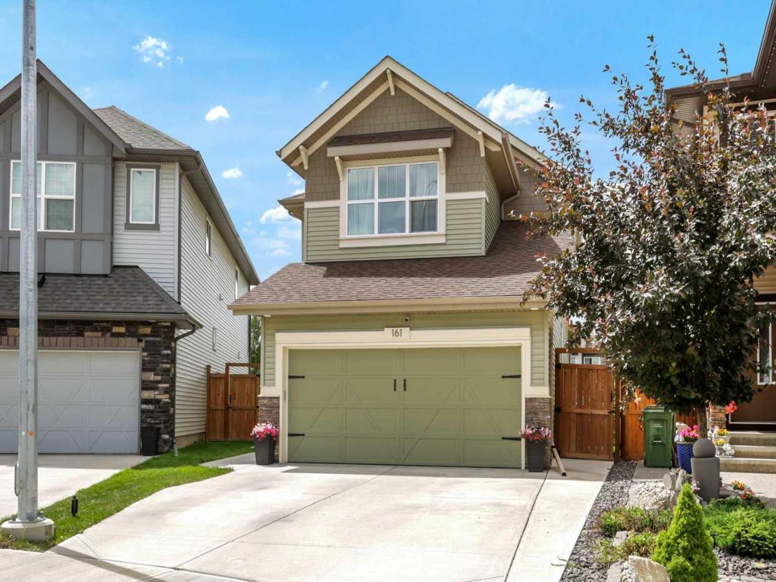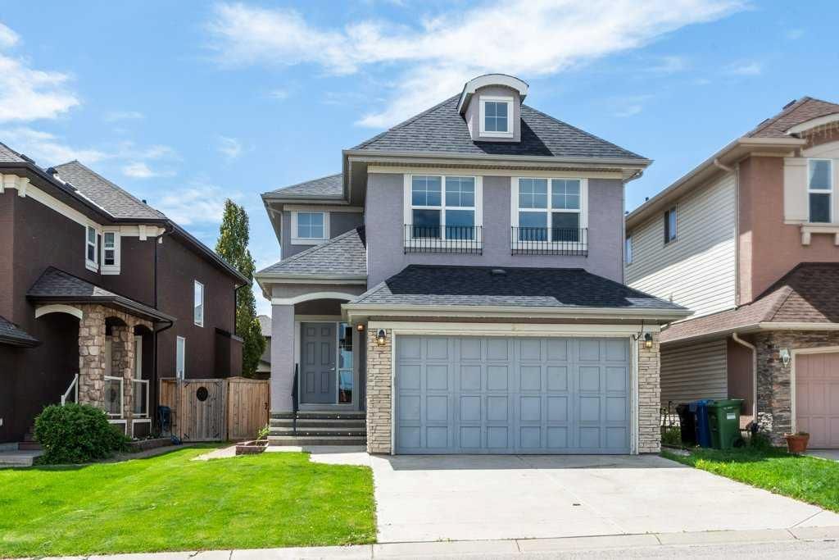Open House Saturday July 12th from 12pm-2pm. Imagine coming home to this beautifully updated family haven in the heart of McKenzie Towne- where charm, comfort, and community seamlessly come together.
Set on a meticulously landscaped corner lot right across from a park, this spacious 2-storey home welcomes you with warmth, light, and a layout designed for real family living.
Picture the mornings—kids gathered at the raised kitchen bar, sunlight pouring through the windows as you sip your coffee and ease into the day. The open-concept main floor features durable laminate and tile flooring, perfect for busy weekdays and laid-back weekends. The kitchen offers both style and functionality with sleek black appliances, a brand-new dishwasher and microwave hood fan (2025), and thoughtful modern finishes that make the space feel fresh and inviting.
Upstairs, you’ll find three generously sized bedrooms that provide comfort and privacy for everyone. The primary suite is your personal sanctuary, complete with a walk-in shower and calming atmosphere to unwind at day’s end. A well-appointed 4-piece bath easily accommodates the rest of the household.
The fully developed basement opens up even more living space—imagine family movie nights in the entertainment room, focused work sessions in the dedicated office space, or hosting guests in the extra bedroom. Warm cork flooring gives the lower level a cozy, finished feel.
Outside, your private backyard is an ideal space to relax and play. Host summer BBQs, let the kids and pets roam freely. The double detached garage adds even more convenience.
With numerous upgrades—newer upstairs and basement windows (2023), new blinds, a newer washer, and a roof replacement on the home and garage (2017)—this home is move-in ready and worry-free.
And best of all, you’re surrounded by everything a family needs: parks, schools, local shops, and a close-knit, welcoming community.
Set on a meticulously landscaped corner lot right across from a park, this spacious 2-storey home welcomes you with warmth, light, and a layout designed for real family living.
Picture the mornings—kids gathered at the raised kitchen bar, sunlight pouring through the windows as you sip your coffee and ease into the day. The open-concept main floor features durable laminate and tile flooring, perfect for busy weekdays and laid-back weekends. The kitchen offers both style and functionality with sleek black appliances, a brand-new dishwasher and microwave hood fan (2025), and thoughtful modern finishes that make the space feel fresh and inviting.
Upstairs, you’ll find three generously sized bedrooms that provide comfort and privacy for everyone. The primary suite is your personal sanctuary, complete with a walk-in shower and calming atmosphere to unwind at day’s end. A well-appointed 4-piece bath easily accommodates the rest of the household.
The fully developed basement opens up even more living space—imagine family movie nights in the entertainment room, focused work sessions in the dedicated office space, or hosting guests in the extra bedroom. Warm cork flooring gives the lower level a cozy, finished feel.
Outside, your private backyard is an ideal space to relax and play. Host summer BBQs, let the kids and pets roam freely. The double detached garage adds even more convenience.
With numerous upgrades—newer upstairs and basement windows (2023), new blinds, a newer washer, and a roof replacement on the home and garage (2017)—this home is move-in ready and worry-free.
And best of all, you’re surrounded by everything a family needs: parks, schools, local shops, and a close-knit, welcoming community.
Property Details
Price:
$584,000
MLS #:
A2238879
Status:
Active
Beds:
4
Baths:
4
Address:
223 Prestwick Heights SE
Type:
Single Family
Subtype:
Detached
Subdivision:
McKenzie Towne
City:
Calgary
Listed Date:
Jul 11, 2025
Province:
AB
Finished Sq Ft:
1,316
Postal Code:
243
Lot Size:
3,304 sqft / 0.08 acres (approx)
Year Built:
2003
Schools
Interior
Appliances
Dishwasher, Dryer, Electric Stove, Microwave Hood Fan, Refrigerator, Washer
Basement
Finished, Full
Bathrooms Full
3
Bathrooms Half
1
Laundry Features
In Basement
Exterior
Exterior Features
Private Entrance, Private Yard
Lot Features
Back Lane, Back Yard, Corner Lot, Landscaped, Rectangular Lot
Parking Features
Double Garage Detached
Parking Total
4
Patio And Porch Features
Front Porch, Patio
Roof
Asphalt Shingle
Financial
Map
Contact Us
Similar Listings Nearby
- 2087 Brightoncrest Common SE
Calgary, AB$754,999
0.83 miles away
- 290 Chaparral Valley Terrace SE
Calgary, AB$754,500
3.89 miles away
- 102 Wolf Creek Rise SE
Calgary, AB$751,900
4.05 miles away
- 620 Copperfield Boulevard SE
Calgary, AB$750,000
1.35 miles away
- 537 Marine Drive SE
Calgary, AB$750,000
2.58 miles away
- 161 Walgrove Heath SE
Calgary, AB$750,000
4.95 miles away
- 10 Cranarch Link SE
Calgary, AB$749,900
3.42 miles away
- 57 Cranford Gardens SE
Calgary, AB$749,900
3.30 miles away
- 229 Walgrove Way SE
Calgary, AB$749,900
4.73 miles away
- 237 Masters Road SE
Calgary, AB$749,900
3.02 miles away

223 Prestwick Heights SE
Calgary, AB
LIGHTBOX-IMAGES

