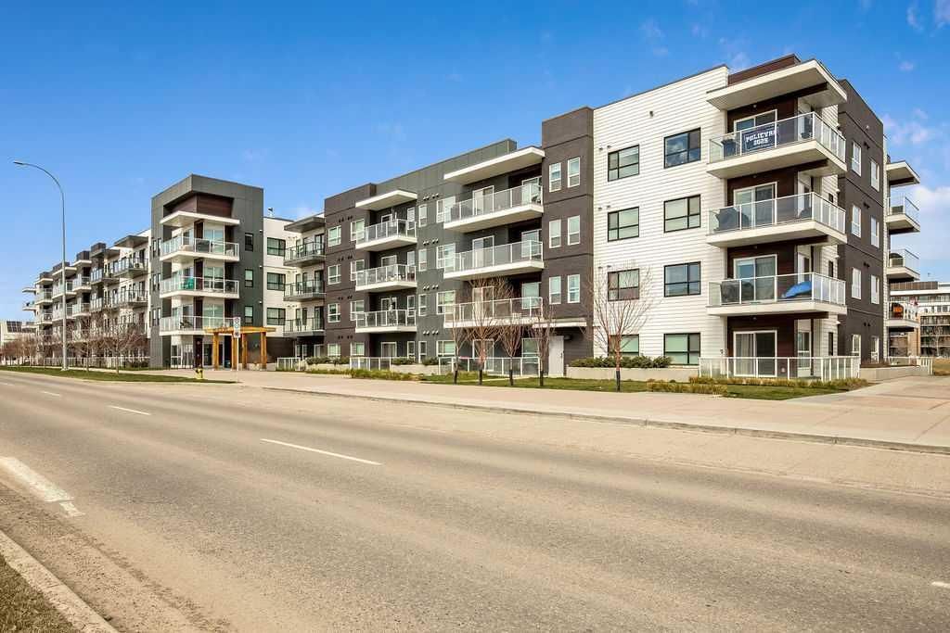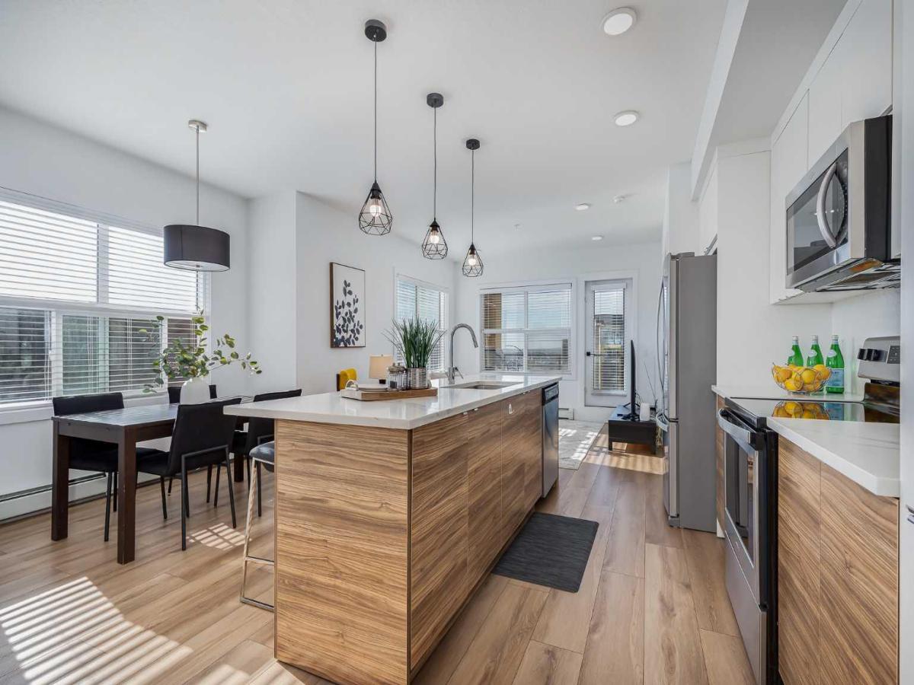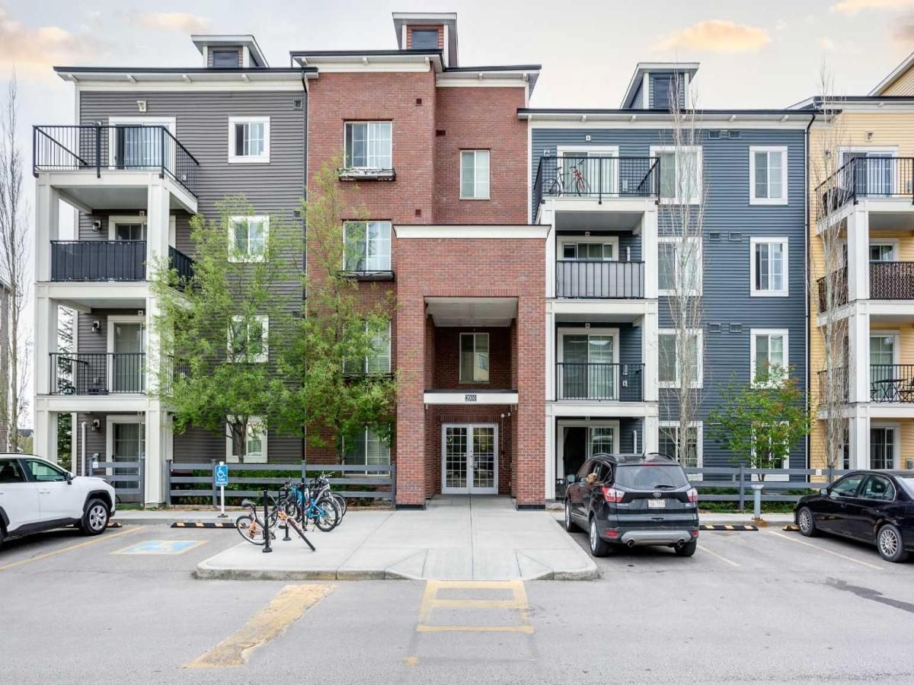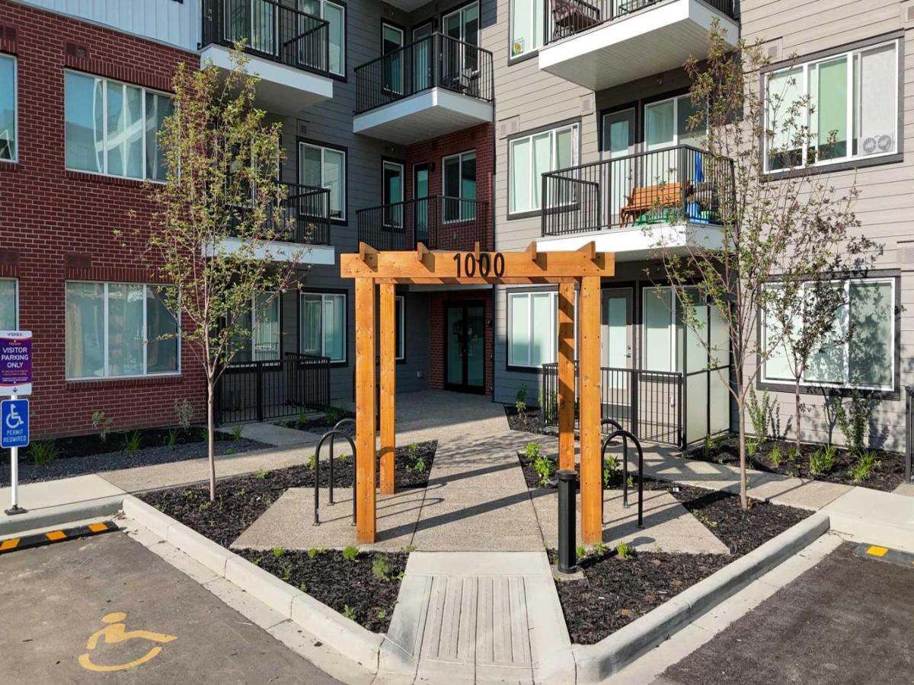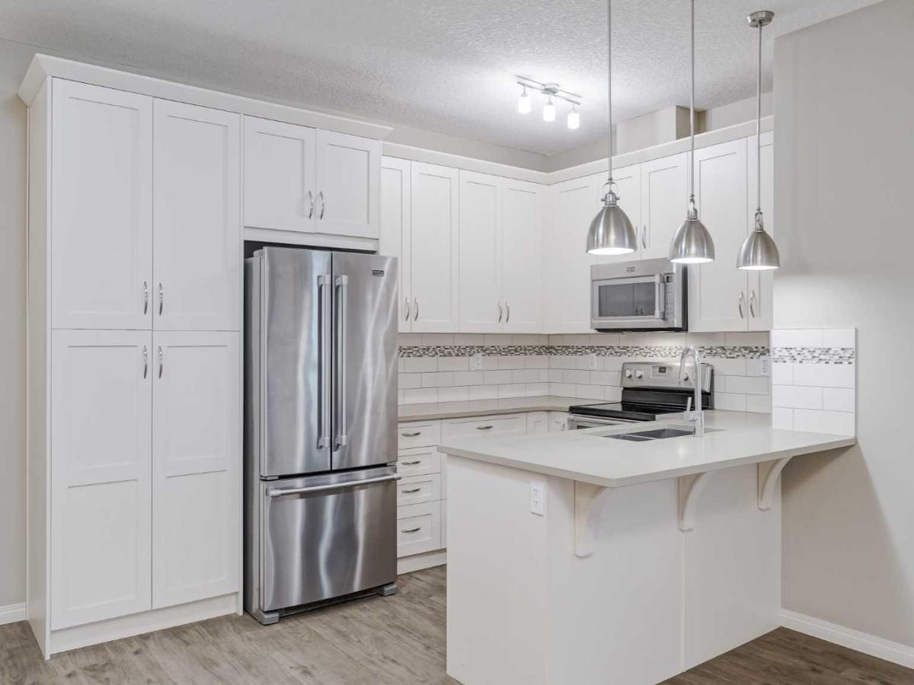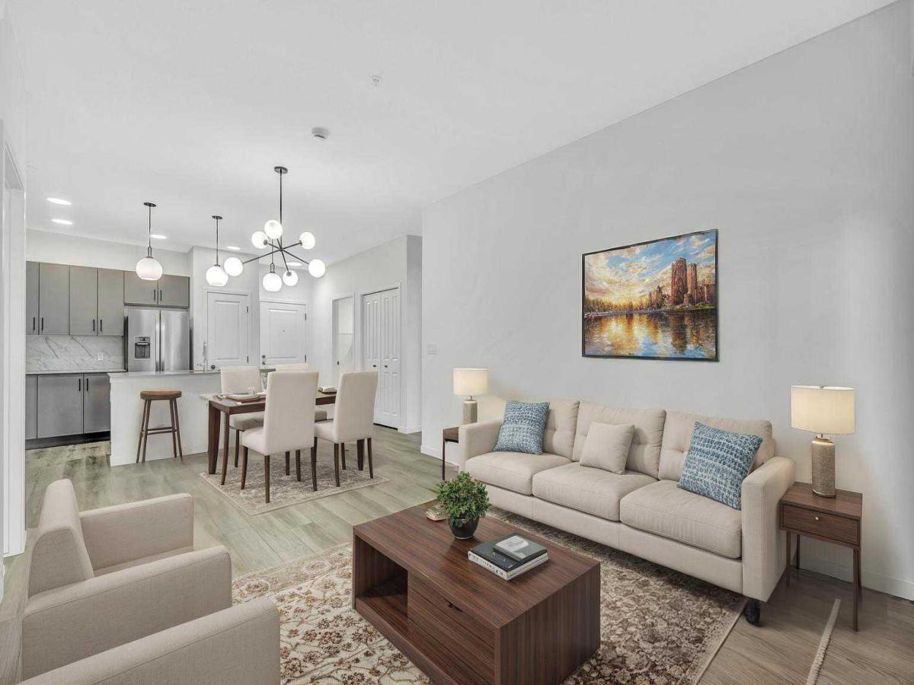Nestled in the desirable community of McKenzie Towne, this condo offers a modern and convenient lifestyle with its prime location near amenities, schools, and green spaces. Designed with functionality and style in mind, the unit features an inviting open-concept layout that seamlessly combines the living, dining, and kitchen areas. New luxury vinyl flooring enhances the modern feel, while large windows flood the living space with natural light. The kitchen is well-appointed with granite countertops, black appliances, and ample cupboard and counter space, making it a practical area for entertaining and cooking. The residence includes two bedrooms, with a spacious primary bedroom boasting a walk-in closet. The 4-piece bathroom is conveniently located beside the primary bedroom, adding to the functionality of the layout. An in-suite washer and dryer provides added convenience for daily living. Step outside onto the spacious balcony that offers views overlooking the entrance and nearby park – perfect for outdoor relaxation or hosting friends. The convenience of heated, underground parking ensures safety and comfort during colder months. The Caledonia on the Waterfront building has a welcoming atmosphere with a grand lobby equipped with various seating areas, a library, and a kitchenette. Outside, residents can enjoy the outdoor gazebo which provides a peaceful spot to unwind amidst the beautifully maintained surroundings. McKenzie Towne is renowned for its lifestyle amenities, including the McKenzie Towne Hall which has a gymnasium, meeting and banquet facilities and a private outdoor park area. The community also features a network of paved pathways, playgrounds, a water fountain, splash park, outdoor skating rink and skate park, making it ideal for active lifestyles and outdoor enjoyment. Within walking distance are three schools—St Albert the Great (K-9), McKenzie Towne Elementary (K-4), and Mckenzie Highlands (5-9)—making it especially convenient for families. Additionally, quick access to Deerfoot and Stoney Trail connects residents to the surrounding area and beyond, all within a quiet, well-maintained neighborhood. Take advantage of your opportunity to see this incredible property in person—book your showing today!
Property Details
Price:
$278,000
MLS #:
A2238252
Status:
Active
Beds:
2
Baths:
1
Address:
220, 8 Prestwick Pond Terrace SE
Type:
Condo
Subtype:
Apartment
Subdivision:
McKenzie Towne
City:
Calgary
Listed Date:
Jul 11, 2025
Province:
AB
Finished Sq Ft:
720
Postal Code:
243
Year Built:
2004
Schools
Interior
Appliances
Dishwasher, Microwave Hood Fan, Refrigerator, Stove(s), Washer/ Dryer Stacked
Bathrooms Full
1
Laundry Features
In Unit
Pets Allowed
Restrictions, Yes
Exterior
Exterior Features
Balcony
Parking Features
Parkade, Underground
Parking Total
1
Patio And Porch Features
Balcony(s)
Roof
Asphalt Shingle
Stories Total
4
Financial
Map
Contact Us
Similar Listings Nearby
- 302, 4150 Seton Drive SE
Calgary, AB$360,000
2.97 miles away
- 304, 19621 40 Street SE
Calgary, AB$360,000
3.01 miles away
- 202, 30 Mahogany Mews SE
Calgary, AB$360,000
2.04 miles away
- 2105, 99 Copperstone Park SE
Calgary, AB$360,000
2.29 miles away
- 1411, 111 Wolf Creek Drive SE
Calgary, AB$360,000
3.43 miles away
- 1408, 522 Cranford Drive SE
Calgary, AB$360,000
3.33 miles away
- 112, 140 Mahogany Street
Calgary, AB$359,990
2.05 miles away
- 2310, 522 Cranford Drive SE
Calgary, AB$359,900
3.34 miles away
- 111, 100 Auburn Meadows Manor SE
Calgary, AB$359,900
2.10 miles away
- 113, 140 Mahogany Street SE
Calgary, AB$359,900
2.05 miles away

220, 8 Prestwick Pond Terrace SE
Calgary, AB
LIGHTBOX-IMAGES








































