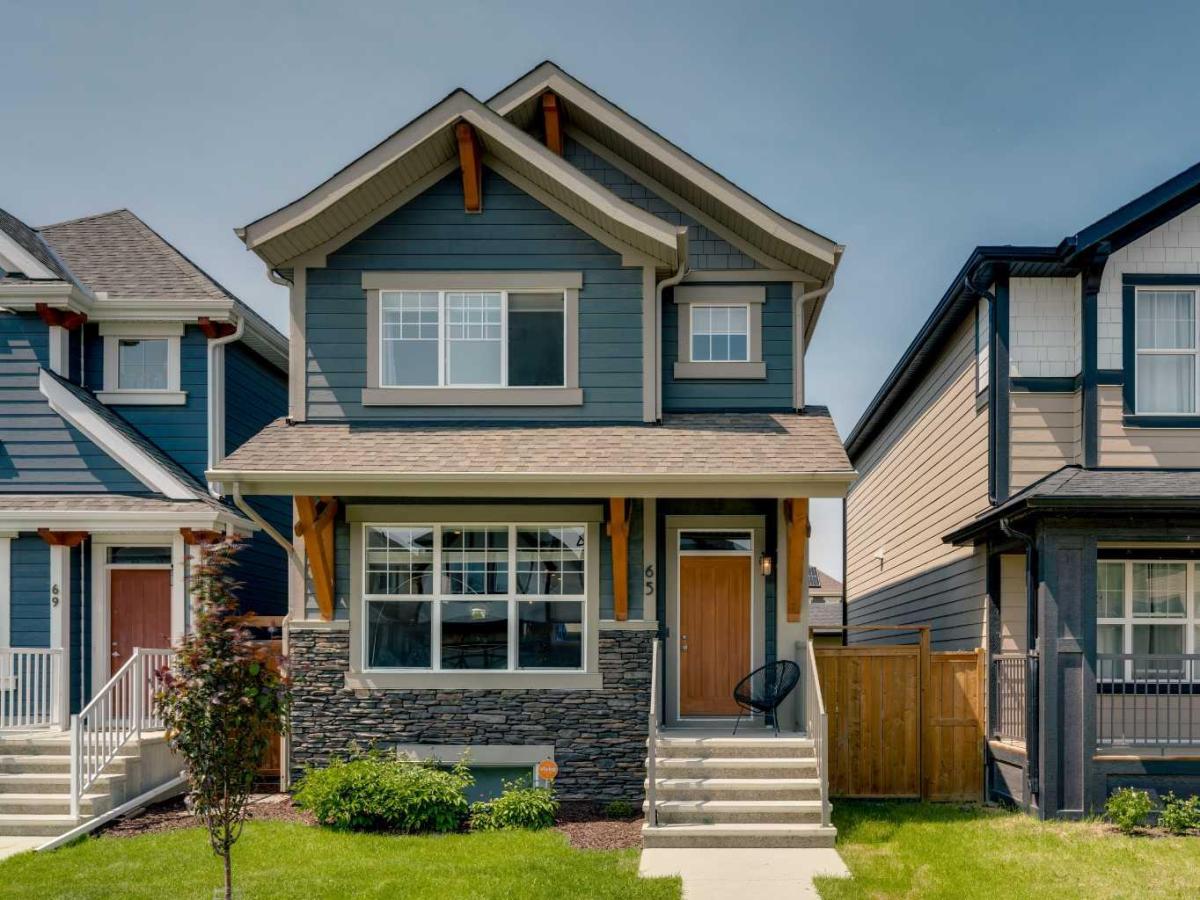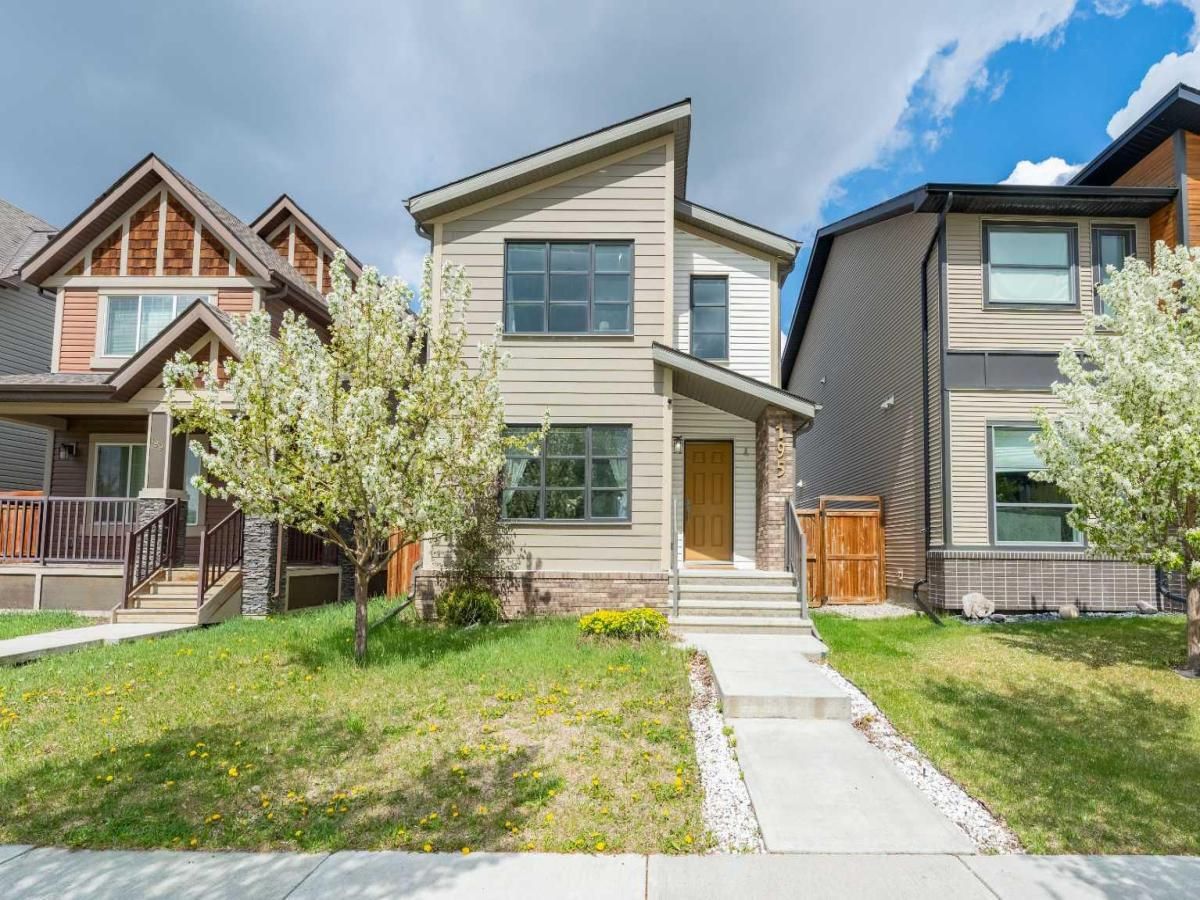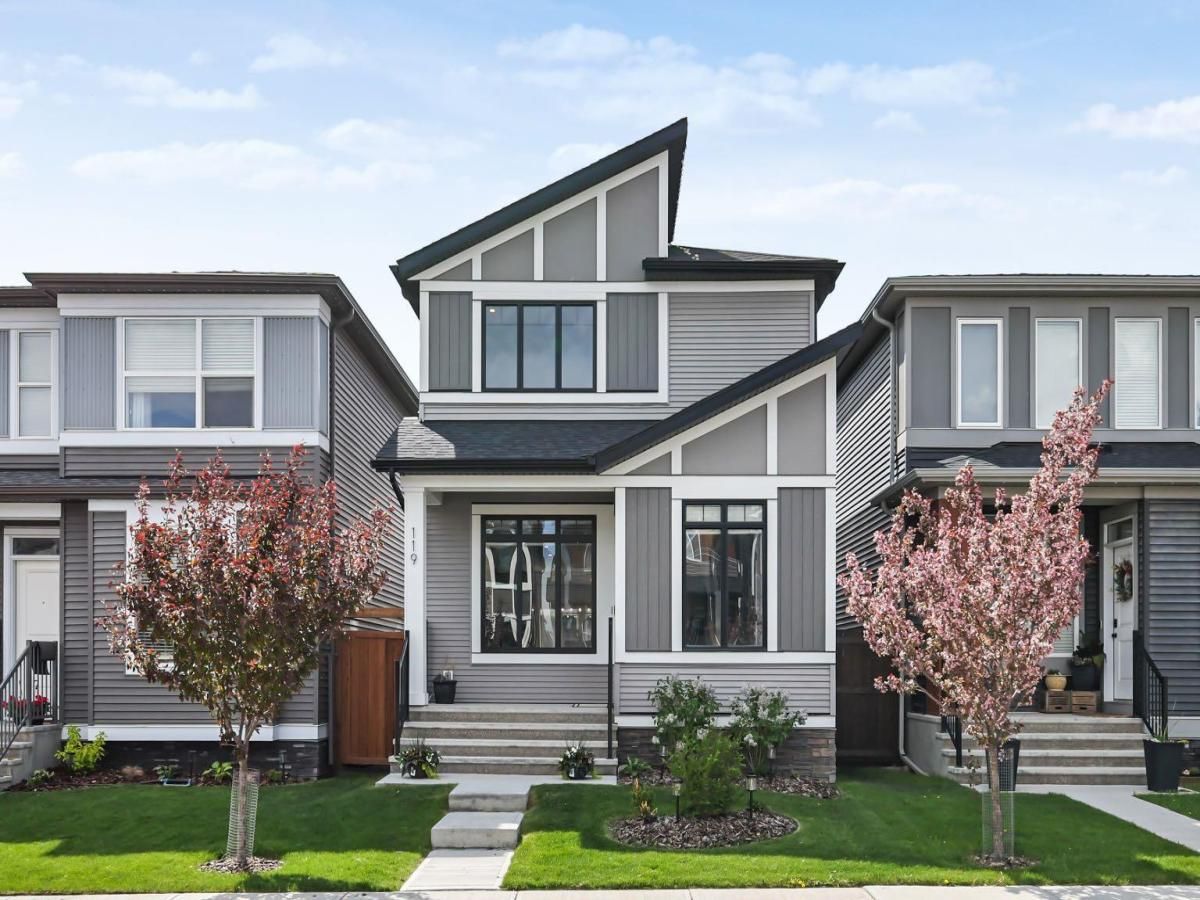Tucked into a quiet cul-de-sac in McKenzie Towne, this charming home is the perfect first step into ownership with the added benefit of a double detached garage! With thoughtful updates and a smart layout, it offers the ideal balance of comfort, function, and location. Recent upgrades include a newer roof, a professionally built deck and garage, a newer air conditioner, and a newer hot water tank—adding to the home’s value and peace of mind.
The bright main level is welcoming and practical with a large front living room and an open-concept kitchen and dining area at the back. Ample cabinet space, a centre island, and easy access to the backyard make this kitchen both efficient and inviting. A convenient powder room completes this level. Upstairs, all three bedrooms are spacious and bright, sharing a 4-piece bathroom. The unfinished basement offers excellent storage or future development potential.
Step outside to the sunny backyard and enjoy casual barbeques and lazy weekends unwinding on the expansive deck. The fully fenced yard has loads of grassy play space for kids and pets, privately nestled behind the double detached garage. This move-in-ready home delivers great indoor and outdoor living—ideal for young families, couples, or anyone looking to get into this established community.
This unparalleled neighbourhood boasts a splash park in the summer, a winter skating rink, and many playgrounds, parks, and green spaces. Schools are within walking distance, as are transit and the wide range of amenities, groceries, diverse shops, and numerous eateries along High Street in this quaint community with a small-town feel. Close proximity to 130th Avenue allows for easy access to all the big box stores and oodles of additional restaurant options. Truly an exceptional location for this outstanding home that exudes pride of ownership throughout!
The bright main level is welcoming and practical with a large front living room and an open-concept kitchen and dining area at the back. Ample cabinet space, a centre island, and easy access to the backyard make this kitchen both efficient and inviting. A convenient powder room completes this level. Upstairs, all three bedrooms are spacious and bright, sharing a 4-piece bathroom. The unfinished basement offers excellent storage or future development potential.
Step outside to the sunny backyard and enjoy casual barbeques and lazy weekends unwinding on the expansive deck. The fully fenced yard has loads of grassy play space for kids and pets, privately nestled behind the double detached garage. This move-in-ready home delivers great indoor and outdoor living—ideal for young families, couples, or anyone looking to get into this established community.
This unparalleled neighbourhood boasts a splash park in the summer, a winter skating rink, and many playgrounds, parks, and green spaces. Schools are within walking distance, as are transit and the wide range of amenities, groceries, diverse shops, and numerous eateries along High Street in this quaint community with a small-town feel. Close proximity to 130th Avenue allows for easy access to all the big box stores and oodles of additional restaurant options. Truly an exceptional location for this outstanding home that exudes pride of ownership throughout!
Property Details
Price:
$509,900
MLS #:
A2222104
Status:
Active
Beds:
3
Baths:
2
Address:
126 Elgin Place SE
Type:
Single Family
Subtype:
Semi Detached (Half Duplex)
Subdivision:
McKenzie Towne
City:
Calgary
Listed Date:
May 20, 2025
Province:
AB
Finished Sq Ft:
1,136
Postal Code:
249
Lot Size:
2,691 sqft / 0.06 acres (approx)
Year Built:
2005
Schools
Interior
Appliances
Dishwasher, Dryer, Electric Stove, Garage Control(s), Microwave Hood Fan, Refrigerator, Washer, Window Coverings
Basement
Full, Unfinished
Bathrooms Full
1
Bathrooms Half
1
Laundry Features
In Basement
Exterior
Exterior Features
Private Yard
Lot Features
Back Lane, Back Yard, Cul- De- Sac, Landscaped, Lawn
Parking Features
Double Garage Detached
Parking Total
2
Patio And Porch Features
Deck
Roof
Asphalt Shingle
Financial
Map
Contact Us
Similar Listings Nearby
- 133 Setonvista Gate SE
Calgary, AB$662,074
3.03 miles away
- 65 Masters Street SE
Calgary, AB$659,900
2.59 miles away
- 554 Masters Road SE
Calgary, AB$659,900
2.59 miles away
- 80 Legacy Crescent SE
Calgary, AB$659,900
3.51 miles away
- 77 Legacy Glen Way SE
Calgary, AB$659,900
3.55 miles away
- 12 Chapalina Manor SE
Calgary, AB$659,800
3.67 miles away
- 7386 202 Avenue SE
Calgary, AB$659,000
2.80 miles away
- 195 Copperpond Street SE
Calgary, AB$659,000
2.37 miles away
- 119 Wolf Creek Manor SE
Calgary, AB$659,000
2.46 miles away
- 7557 202 Avenue SE
Calgary, AB$658,000
2.90 miles away

126 Elgin Place SE
Calgary, AB
LIGHTBOX-IMAGES





