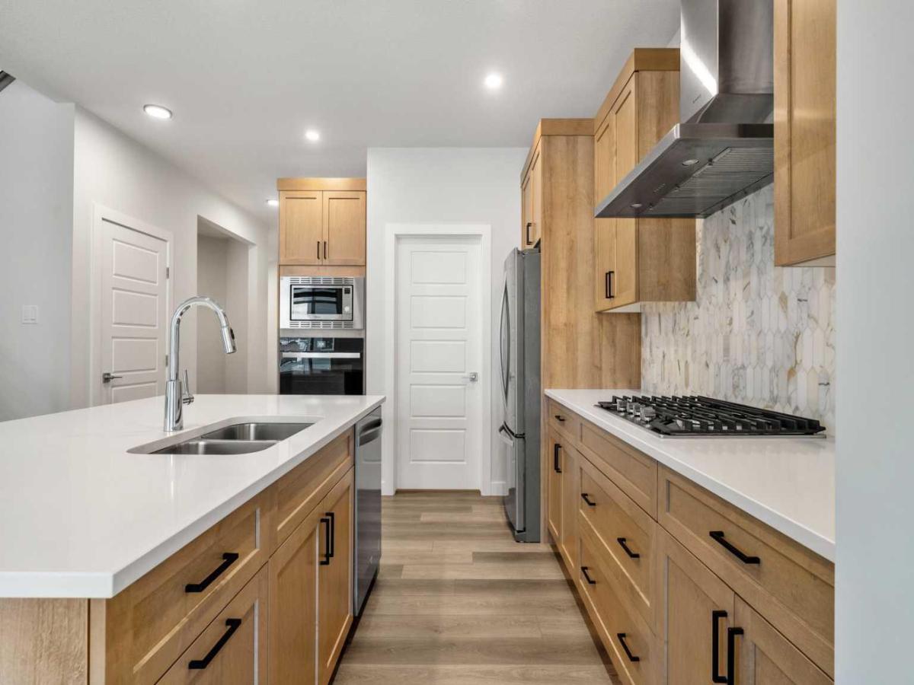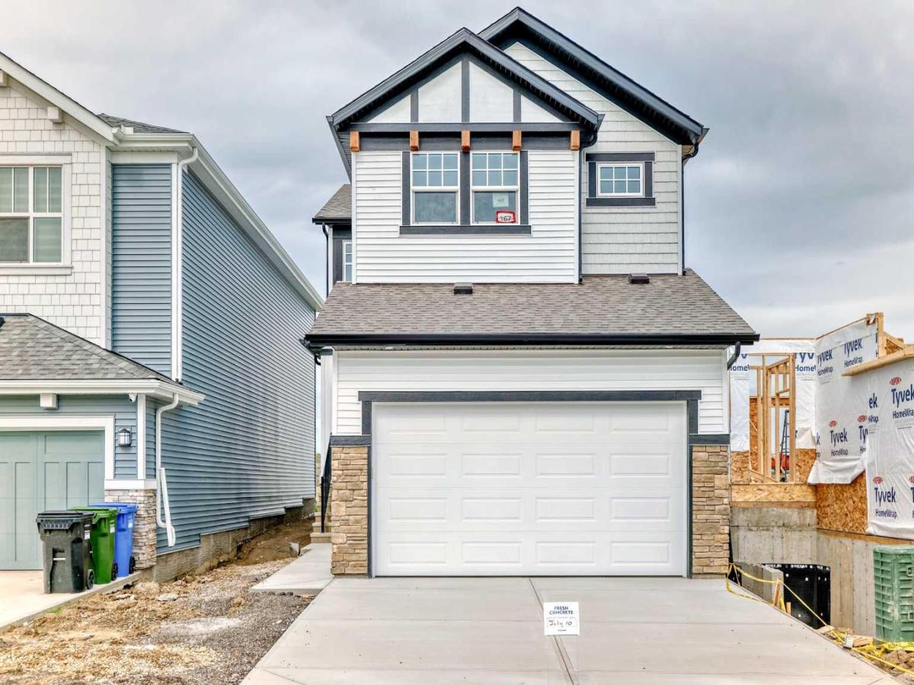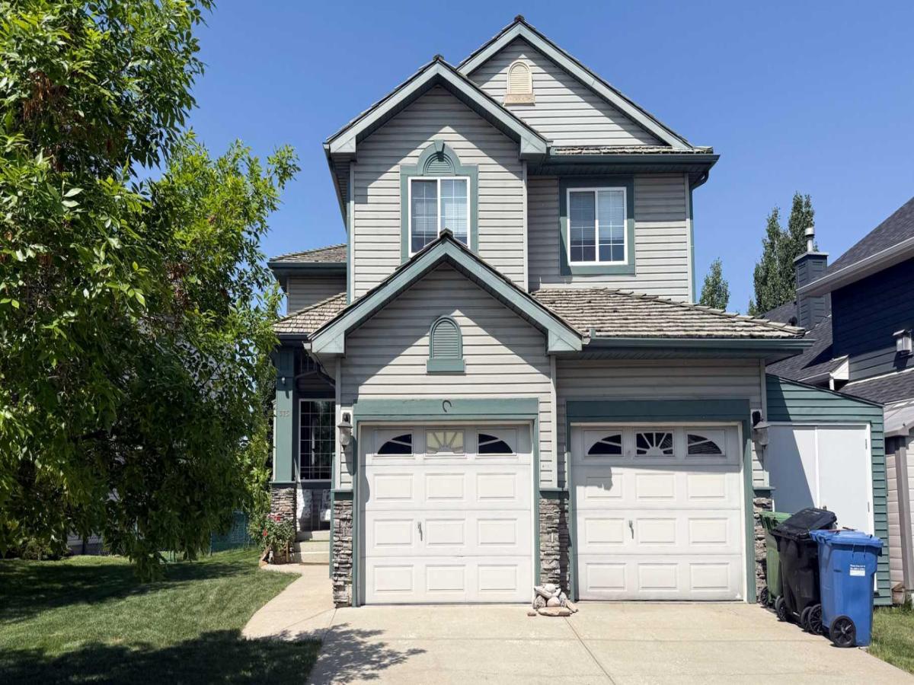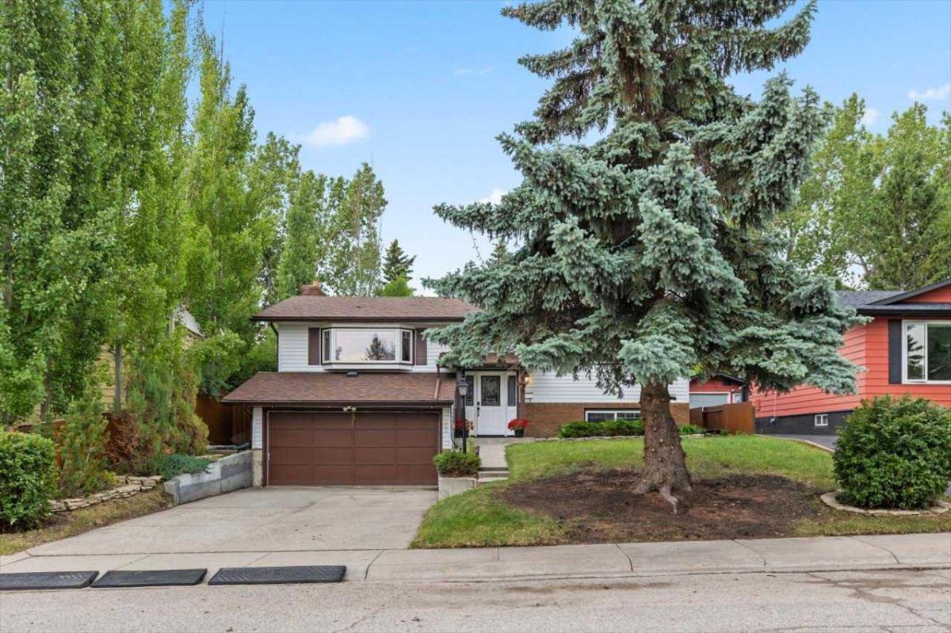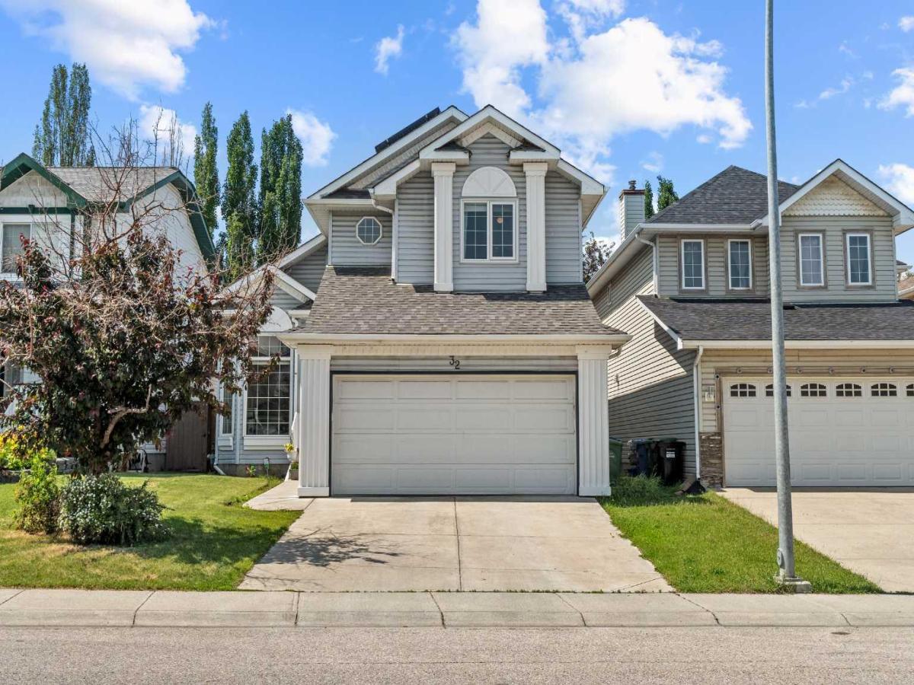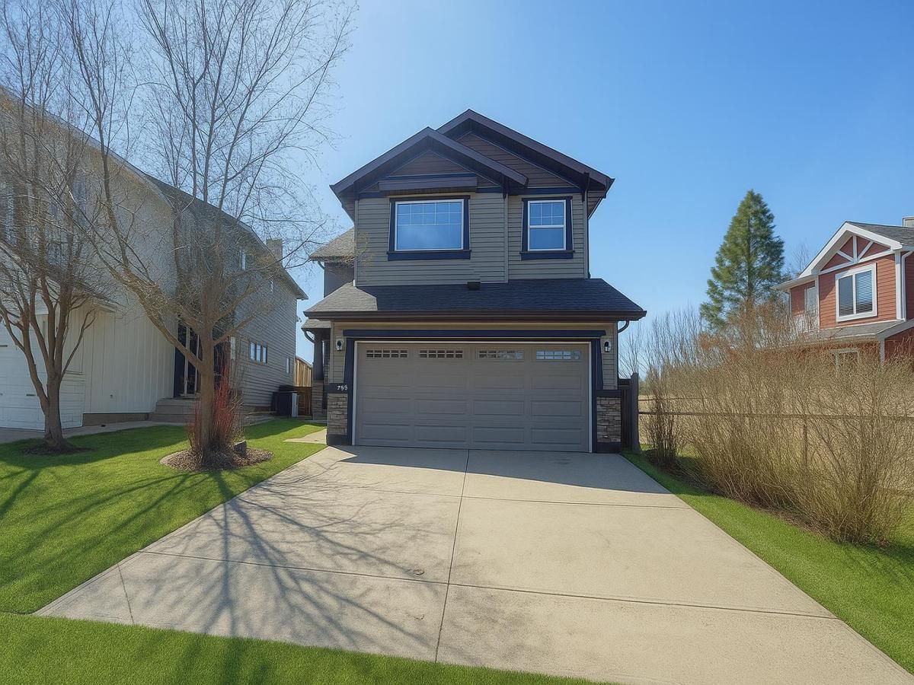Welcome to to your new home! Located in the ever so beautiful, McKenzie Lake! It features a bright, open layout and a sun-soaked, south-facing backyard perfect for outdoor living, featuring over 1500 sqft and 3 bedrooms and 3.5 baths! The home has seen several recent updates, including laminate flooring, new carpet, fresh paint, a newer fence, new Quartz throughout the kitchen countertops with a waterfall edges on the kitchen island, new hot water tank, new fridge (2025), new stove (2025) and a roof replacement in 2013. The garage door opener was also upgraded in 2015, and dont forget about your gas heater in the garage! The kitchen offers plenty of space for cooking and gathering, with a corner pantry, centre island, and a cozy breakfast nook. It opens onto a comfortable living room complete with a gas fireplace—great for family time or quiet evenings in. Upstairs, there are three spacious bedrooms, including a primary suite with its own 4-piece bathroom and a relaxing Jacuzzi tub. The basement is finished and adds even more usable space, with a rec room (also with a gas fireplace), a den or office, utility room, and extra storage. There''s also a built-in central vacuum system for added convenience. Outside, the large backyard is fully fenced and perfect for kids or pets. A two-tiered deck spans the width of the home and includes a sitting area and a built in Gazebo, mature landscaping, and a firepit—ideal for summer nights. The home is within walking distance of Mountain Park School and just a short drive to the shops and restaurants on 130th Avenue, including Costco, Lowe’s, Superstore, Canadian Tire, and the South Health Campus. Driving around town is a breeze with a location like this, call for your own private booking before its too late!
Property Details
Price:
$569,995
MLS #:
A2238686
Status:
Pending
Beds:
3
Baths:
4
Address:
35 Mt Apex Crescent SE
Type:
Single Family
Subtype:
Detached
Subdivision:
McKenzie Lake
City:
Calgary
Listed Date:
Jul 11, 2025
Province:
AB
Finished Sq Ft:
1,517
Postal Code:
223
Lot Size:
3,853 sqft / 0.09 acres (approx)
Year Built:
1996
Schools
Interior
Appliances
Dishwasher, Electric Stove, Garage Control(s), Microwave, Range Hood, Refrigerator, Washer/ Dryer
Basement
Finished, Full
Bathrooms Full
3
Bathrooms Half
1
Laundry Features
Main Level
Exterior
Exterior Features
Private Yard
Lot Features
Low Maintenance Landscape, Private, Treed
Parking Features
Double Garage Attached
Parking Total
6
Patio And Porch Features
Deck
Roof
Asphalt Shingle
Financial
Map
Contact Us
Similar Listings Nearby
- 18 Legacy Reach Park SE
Calgary, AB$740,000
4.73 miles away
- 30 Setonstone Green SE
Calgary, AB$739,900
4.05 miles away
- 167 Sugarsnap Way SE
Calgary, AB$739,900
4.01 miles away
- 375 Douglas Glen Gardens SE
Calgary, AB$739,000
2.75 miles away
- 27 Seton Parade SE
Calgary, AB$739,000
4.14 miles away
- 307 Cantrell Place SW
Calgary, AB$739,000
4.26 miles away
- 32 Douglas Ridge Green SE
Calgary, AB$739,000
0.93 miles away
- 71 Elgin Terrace SE
Calgary, AB$738,800
1.42 miles away
- 475 Chaparral Ridge Circle SE
Calgary, AB$735,000
3.40 miles away
- 66 Copperfield Close SE
Calgary, AB$735,000
1.80 miles away

35 Mt Apex Crescent SE
Calgary, AB
LIGHTBOX-IMAGES

