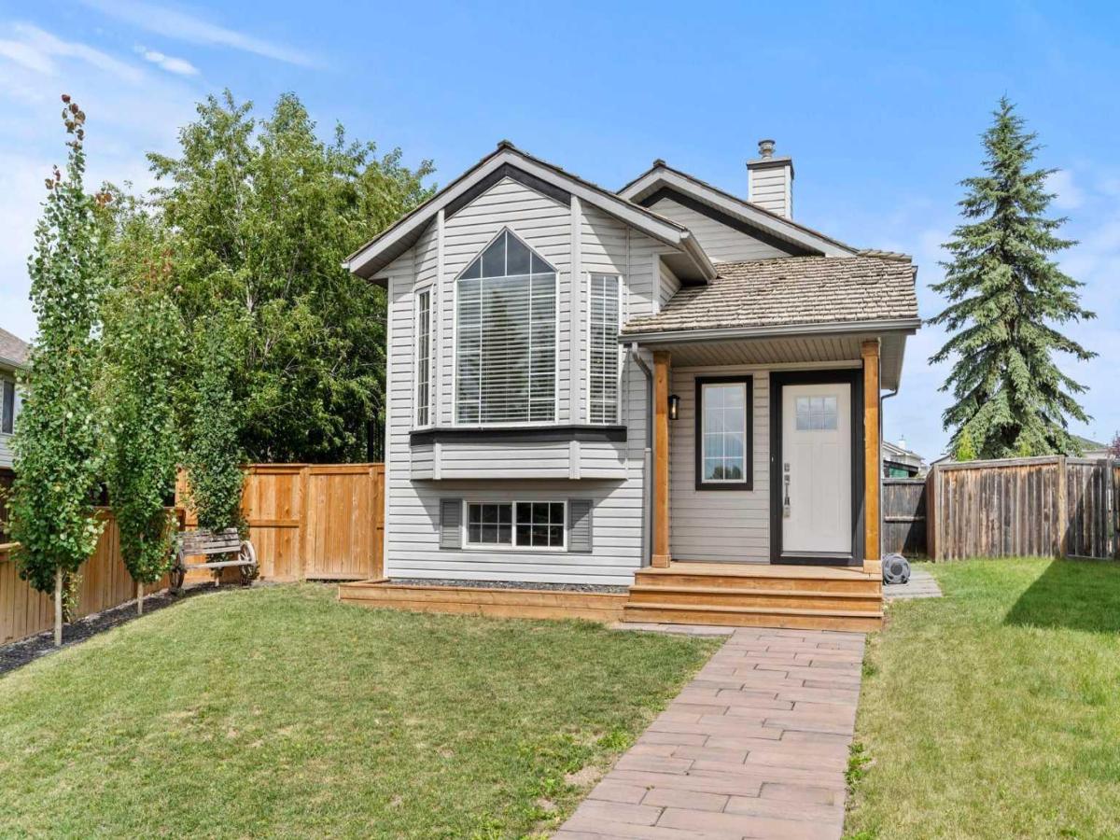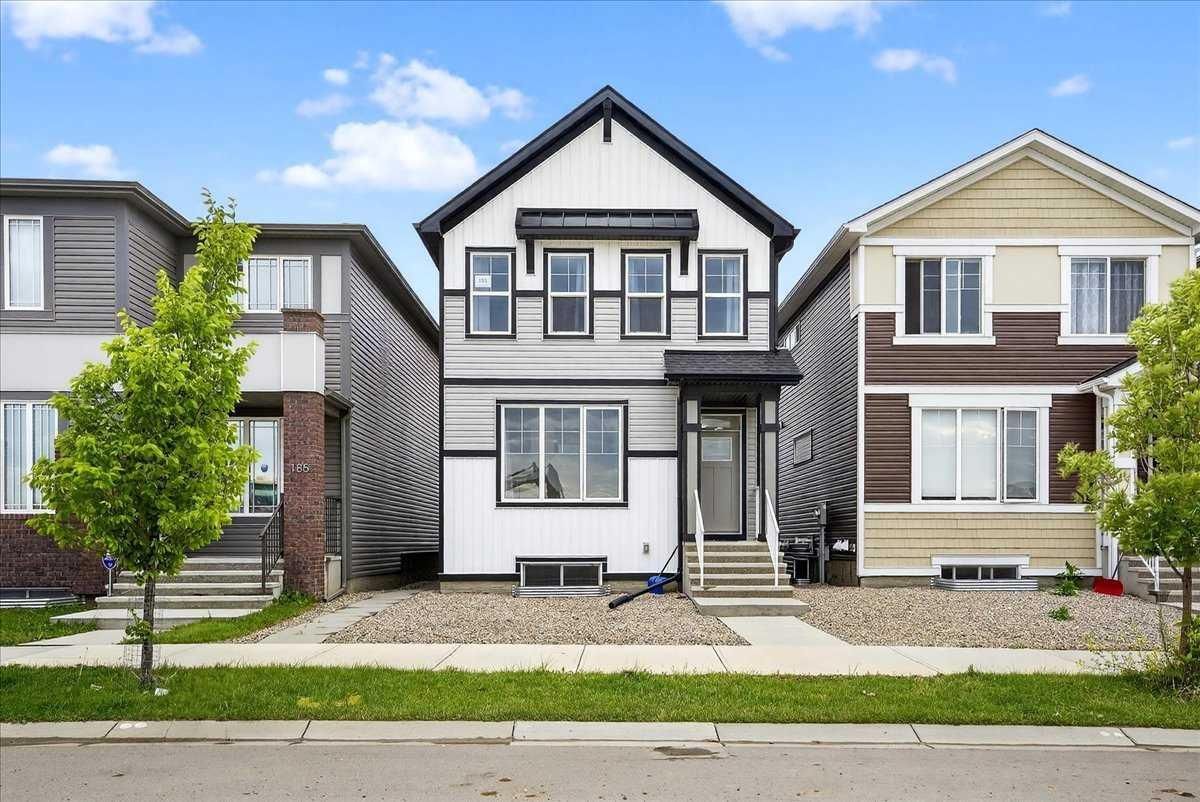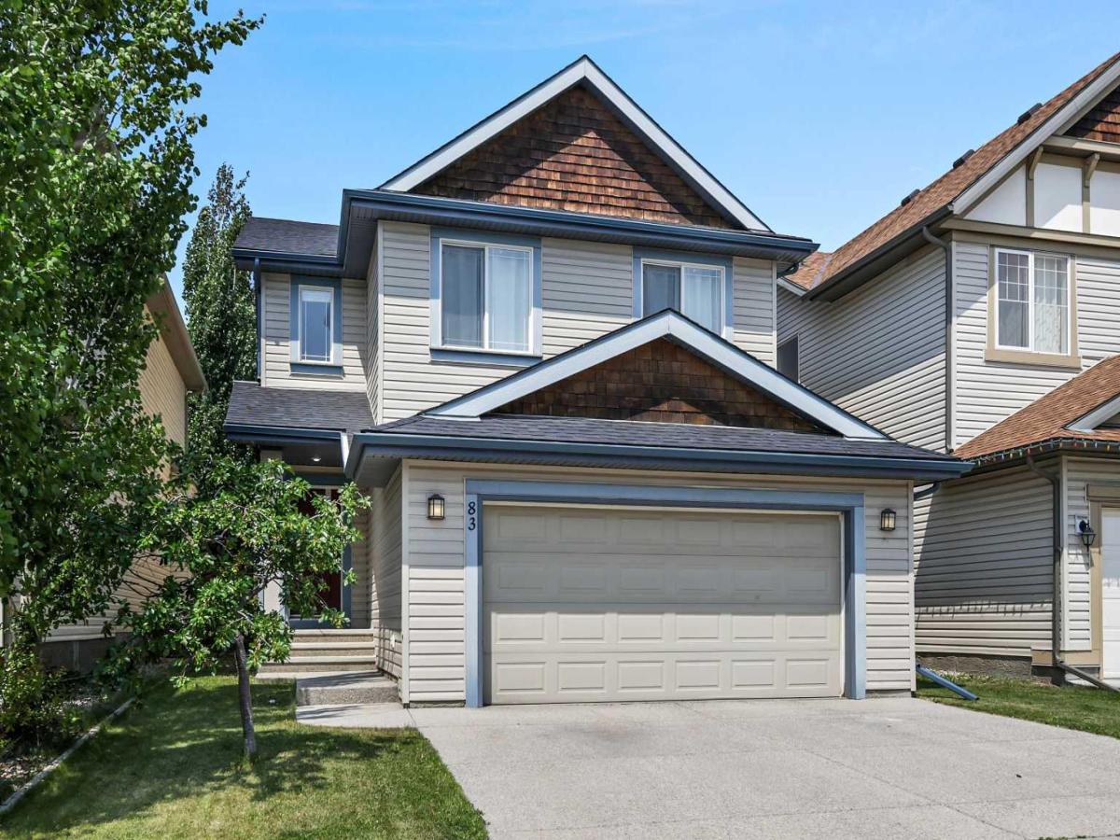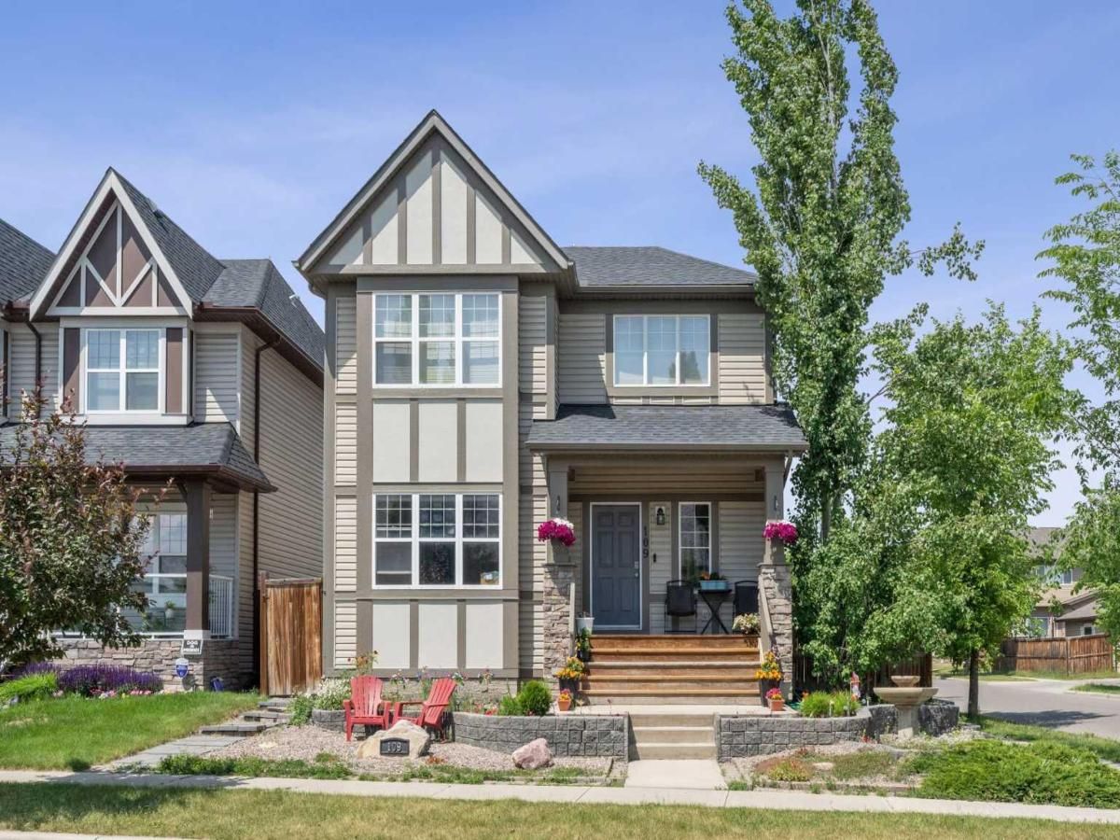Step into this beautifully updated detached home in the desirable community of McKenzie Lake, where thoughtful design meets everyday functionality. With a flexible layout, modern upgrades, and a generously sized backyard that exceeds expectations, this home offers exceptional value in a fantastic location.
Vaulted ceilings and full-height windows fill the open-concept main floor with natural light, connecting the kitchen, dining, and living areas in a bright, welcoming space. From the dining room, sliding glass doors open to the upper level of a stunning two-tiered deck (2025), perfect for indoor-outdoor living.
Upstairs features 2 bedrooms, including a spacious primary suite with a large walk-in closet and a versatile bonus space—ideal as a sitting area, nursery, expansive dressing area, or potential third upstairs bedroom. The second bedroom is currently used as a cozy home office, complete with built-in cabinetry for added storage and convenience. The main bathroom has been fully renovated in 2024, offering modern finishes and a fresh, spa-like feel.
The fully developed basement includes a separate living room, two additional bedrooms, a second renovated full bathroom (2024), and a laundry area with a new washer and dryer and built-in cabinetry for extra storage and organization.
Outside, enjoy your expansive backyard featuring a custom-built two-level deck with a barn door providing access to under-deck storage, custom-built planter boxes, and a fire pit—perfect for relaxing or entertaining. The rear parking pad can accommodate up to a triple-car garage, with back alley access.
Additional upgrades include a new high-efficiency furnace (2021) and a new hot water tank (2025), offering peace of mind for years to come.
Located within walking distance to "the ridge" walking and biking path at the Mountain View Point entry, and offering quick access to Deerfoot Trail and all amenities on 130th, this home is the perfect blend of style, space, and location.
Vaulted ceilings and full-height windows fill the open-concept main floor with natural light, connecting the kitchen, dining, and living areas in a bright, welcoming space. From the dining room, sliding glass doors open to the upper level of a stunning two-tiered deck (2025), perfect for indoor-outdoor living.
Upstairs features 2 bedrooms, including a spacious primary suite with a large walk-in closet and a versatile bonus space—ideal as a sitting area, nursery, expansive dressing area, or potential third upstairs bedroom. The second bedroom is currently used as a cozy home office, complete with built-in cabinetry for added storage and convenience. The main bathroom has been fully renovated in 2024, offering modern finishes and a fresh, spa-like feel.
The fully developed basement includes a separate living room, two additional bedrooms, a second renovated full bathroom (2024), and a laundry area with a new washer and dryer and built-in cabinetry for extra storage and organization.
Outside, enjoy your expansive backyard featuring a custom-built two-level deck with a barn door providing access to under-deck storage, custom-built planter boxes, and a fire pit—perfect for relaxing or entertaining. The rear parking pad can accommodate up to a triple-car garage, with back alley access.
Additional upgrades include a new high-efficiency furnace (2021) and a new hot water tank (2025), offering peace of mind for years to come.
Located within walking distance to "the ridge" walking and biking path at the Mountain View Point entry, and offering quick access to Deerfoot Trail and all amenities on 130th, this home is the perfect blend of style, space, and location.
Property Details
Price:
$559,900
MLS #:
A2222895
Status:
Active
Beds:
4
Baths:
2
Address:
104 Mt Aberdeen Close SE
Type:
Single Family
Subtype:
Detached
Subdivision:
McKenzie Lake
City:
Calgary
Listed Date:
Jul 12, 2025
Province:
AB
Finished Sq Ft:
1,015
Postal Code:
231
Lot Size:
7,825 sqft / 0.18 acres (approx)
Year Built:
1999
Schools
Interior
Appliances
Dishwasher, Gas Cooktop, Gas Oven, Refrigerator, Washer/ Dryer
Basement
Finished, Full
Bathrooms Full
2
Laundry Features
Lower Level
Exterior
Exterior Features
Fire Pit, Private Yard, Storage
Lot Features
Back Yard, Front Yard, Lawn, Level, No Neighbours Behind, Pie Shaped Lot
Parking Features
Alley Access, Off Street, Parking Pad, See Remarks
Parking Total
4
Patio And Porch Features
Balcony(s), Deck, Front Porch
Roof
Pine Shake
Financial
Map
Contact Us
Similar Listings Nearby
- 10219 Maplebrook Place SE
Calgary, AB$725,000
3.57 miles away
- 600 Aurora Place SE
Calgary, AB$725,000
4.12 miles away
- 218 Cranwell Bay SE
Calgary, AB$725,000
3.20 miles away
- 181 Union Avenue SE
Calgary, AB$725,000
4.50 miles away
- 160 Marquis Green SE
Calgary, AB$725,000
3.55 miles away
- 552 Auburn Bay Drive SE
Calgary, AB$724,999
2.78 miles away
- 55 Setonstone Landing SE
Calgary, AB$724,900
4.71 miles away
- 83 Copperstone Boulevard SE
Calgary, AB$724,900
2.49 miles away
- 109 Elgin Meadows Manor SE
Calgary, AB$724,900
1.94 miles away
- 1004 Cantabrian Drive SW
Calgary, AB$724,900
4.46 miles away

104 Mt Aberdeen Close SE
Calgary, AB
LIGHTBOX-IMAGES






