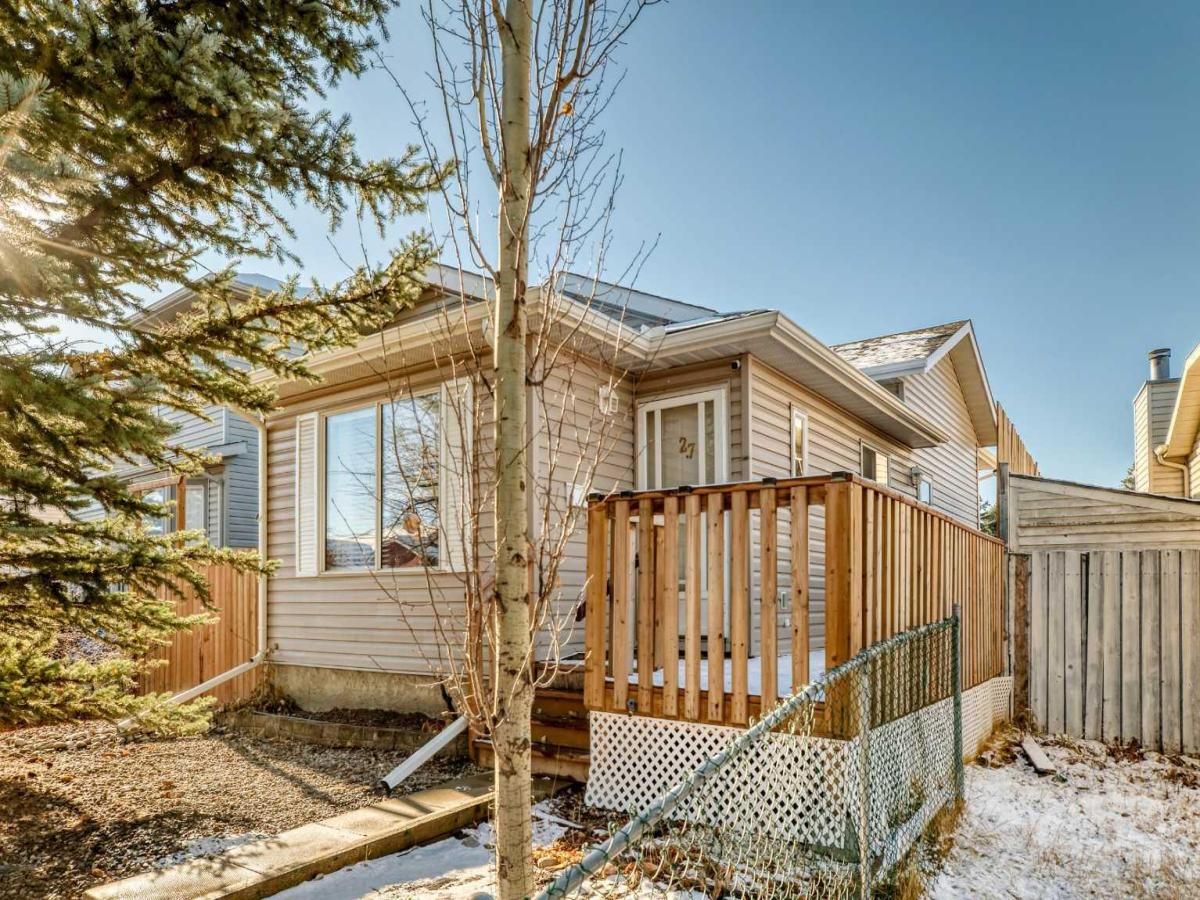Singles, young couples and empty nesters will love this bright split level home.2 spacious bedrooms with a third bedroom on third level. Family room, 2piece bath and fireplace on third level. Office or computer room on lower level. Shingles, siding, gutters, hot water tank,front steps and side deck have been replaced. Newer garage door and fencing. Rv parking or extra off street parking. Second home from a nice neighbourhood park with playground area. Just a short walk to the Dashmesh Culture Centre.
Current real estate data for Single Family in Calgary as of Jan 11, 2026
2,403
Single Family Listed
57
Avg DOM
463
Avg $ / SqFt
$806,563
Avg List Price
Property Details
Price:
$418,900
MLS #:
A2271186
Status:
Active
Beds:
3
Baths:
2
Type:
Single Family
Subtype:
Detached
Subdivision:
Martindale
Listed Date:
Nov 21, 2025
Finished Sq Ft:
814
Lot Size:
3,756 sqft / 0.09 acres (approx)
Year Built:
1989
Schools
Interior
Appliances
Dishwasher, Dryer, Electric Stove, Refrigerator, Washer, Window Coverings
Basement
Full
Bathrooms Full
1
Bathrooms Half
1
Laundry Features
In Basement
Exterior
Exterior Features
Private Yard
Lot Features
Back Lane, Back Yard, Irregular Lot
Parking Features
Single Garage Detached
Parking Total
2
Patio And Porch Features
Deck
Roof
Asphalt
Financial
Map
Contact Us
Mortgage Calculator
Community
- Address27 Martinview Crescent NE Calgary AB
- SubdivisionMartindale
- CityCalgary
- CountyCalgary
- Zip Codet3j 2s2
Property Summary
- Located in the Martindale subdivision, 27 Martinview Crescent NE Calgary AB is a Single Family for sale in Calgary, AB, t3j 2s2. It is listed for $418,900 and features 3 beds, 2 baths, and has approximately 814 square feet of living space, and was originally constructed in 1989. The current price per square foot is $515. The average price per square foot for Single Family listings in Calgary is $463. The average listing price for Single Family in Calgary is $806,563. To schedule a showing of MLS#a2271186 at 27 Martinview Crescent NE in Calgary, AB, contact your ReMax Mountain View – Rob Johnstone agent at 403-730-2330.
Similar Listings Nearby

27 Martinview Crescent NE
Calgary, AB


