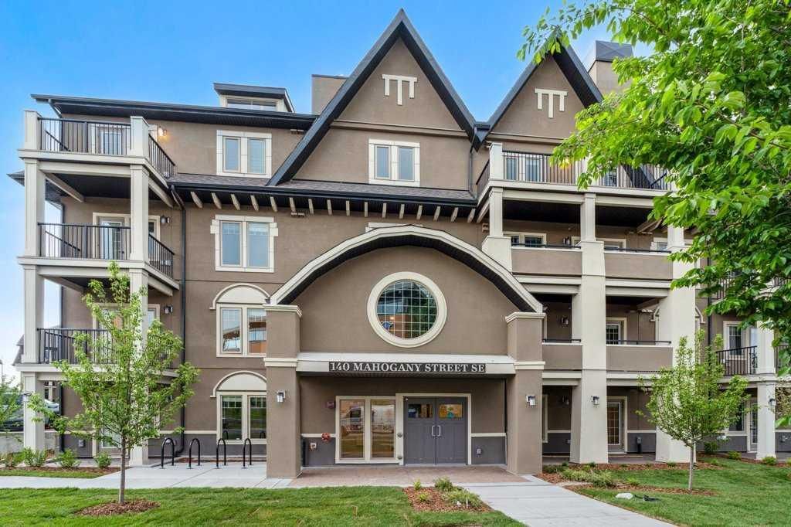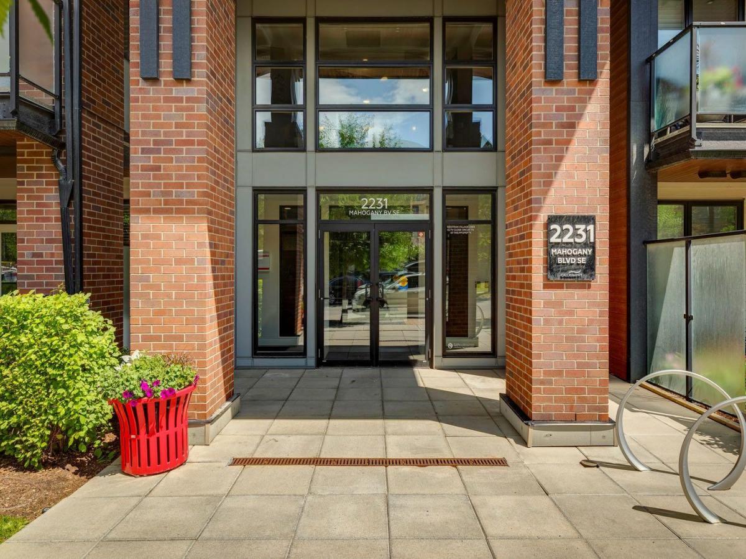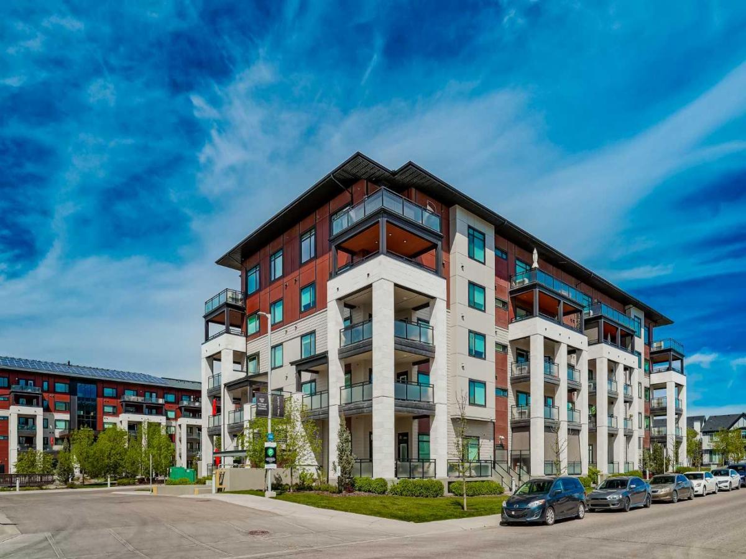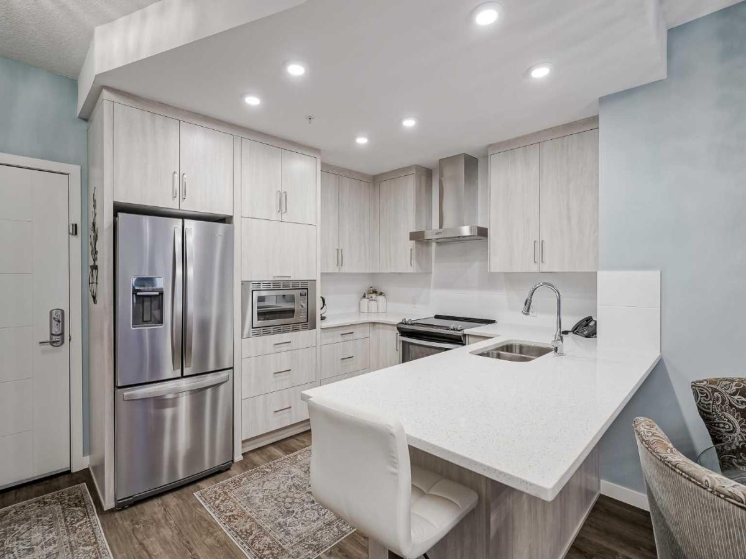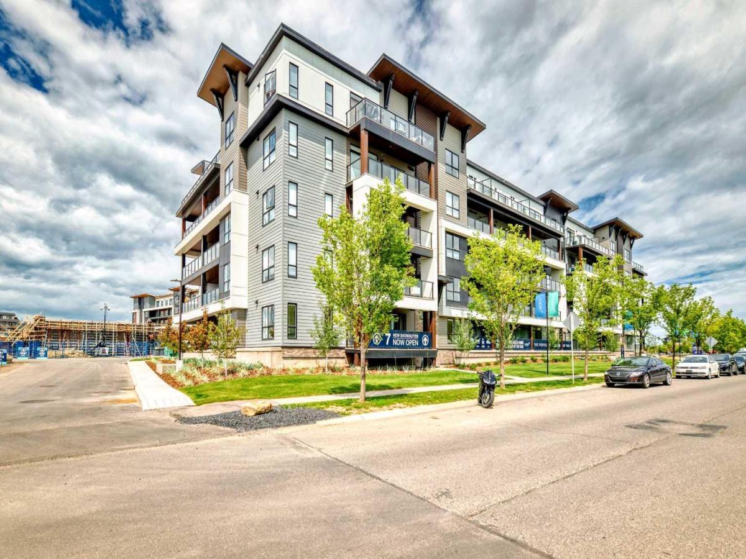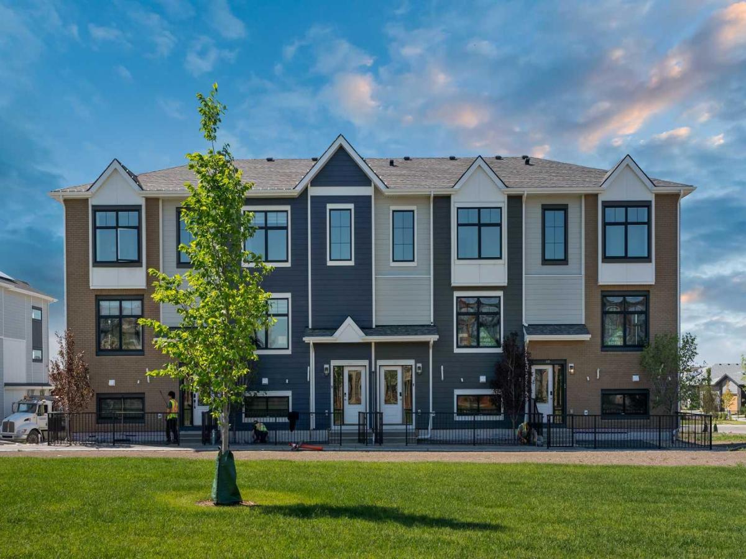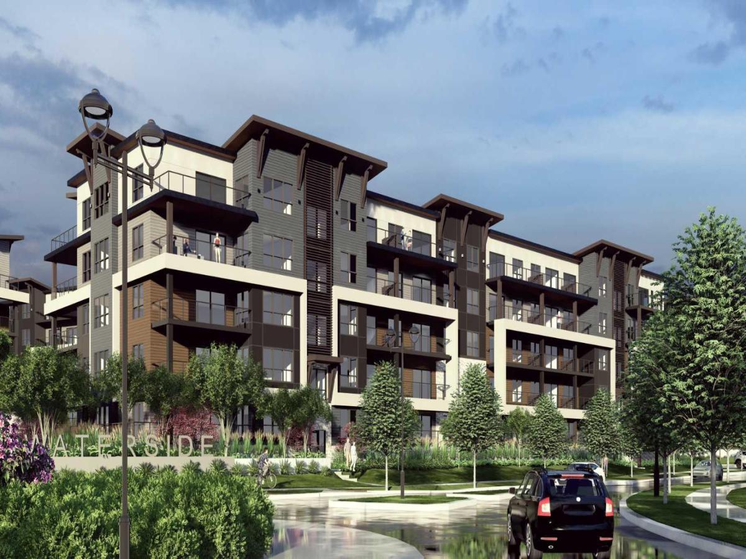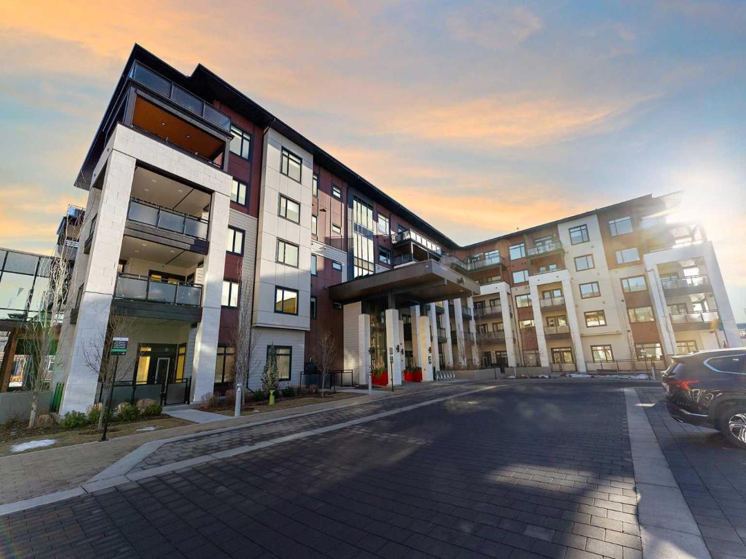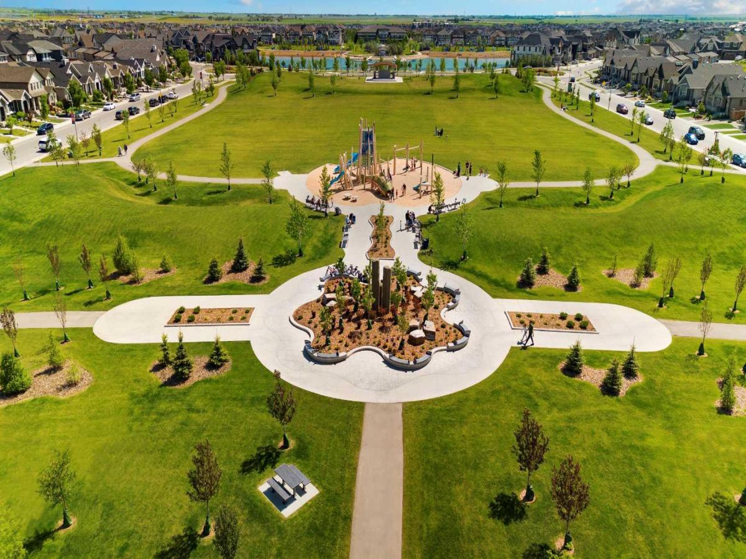**3 BEDROOM UNIT, IN-SUITE LAUNDRY, TITLED PARKING** Welcome to Sandgate in Mahogany—where modern condo living meets the vibrant lifestyle of Calgary’s premier 4-season lake community. This beautifully designed 3-bedroom, 2-bathroom unit is among the largest in the complex, and offers an ideal layout for both comfort and privacy, with thoughtfully separated bedrooms and spacious central living areas. Inside, you''ll find durable vinyl flooring and stylish quartz countertops throughout, giving the home a fresh, contemporary feel. The central kitchen features stainless steel appliances, a large central island for prepping and entertaining, and a surprisingly large walk-in pantry, especially for a condo—perfect for those who love to cook or stock up. The open-concept living and dining area is flanked by two wings: one with two well-sized bedrooms and a central 4-piece bathroom, and the other with a generously sized primary suite. The primary retreat includes a large walk-in closet and a 5-piece ensuite with double vanities and a tub/shower combo. In-suite laundry adds everyday convenience, and a titled underground parking stall means your vehicle stays secure and warm year-round. Sandgate features amenities including a fully equipped fitness centre, bike storage, and guest suite. Beyond your door, the best of Mahogany awaits. Enjoy access to the private beach just a short stroll away, plus pathways, wetlands, playgrounds, and year-round lake activities. The community is fully established with schools, grocery stores, local shops, restaurants, and professional services—all just minutes from your door. Whether you’re downsizing, upsizing, or looking for a smart investment, this move-in-ready condo offers the perfect blend of space, style, and location. Come experience the best of lake living in Mahogany!
Property Details
Price:
$600,000
MLS #:
A2228600
Status:
Active
Beds:
3
Baths:
2
Address:
306, 140 Mahogany Street SE
Type:
Condo
Subtype:
Apartment
Subdivision:
Mahogany
City:
Calgary
Listed Date:
Jun 6, 2025
Province:
AB
Finished Sq Ft:
1,281
Postal Code:
341
Year Built:
2025
Schools
Interior
Appliances
Dishwasher, Dryer, Electric Stove, Microwave Hood Fan, Refrigerator, Washer, Window Coverings
Bathrooms Full
2
Laundry Features
In Unit
Pets Allowed
Restrictions, Yes
Exterior
Exterior Features
Balcony
Parking Features
Parkade, Secured, Stall, Titled, Underground
Parking Total
1
Patio And Porch Features
Balcony(s)
Roof
Asphalt Shingle
Stories Total
4
Financial
Map
Contact Us
Similar Listings Nearby
- 101, 2231 Mahogany Boulevard SE
Calgary, AB$749,900
0.16 miles away
- 116, 11 Mahogany Circle SE
Calgary, AB$739,000
0.18 miles away
- 414, 24 Mahogany Path SE
Calgary, AB$715,000
0.25 miles away
- 212, 12 Mahogany Path SE
Calgary, AB$715,000
0.25 miles away
- 8107, 1802 Mahogany Boulevard SE
Calgary, AB$699,900
0.33 miles away
- 10 Parkridge View SE
Calgary, AB$699,000
4.06 miles away
- 110, 595 Mahogany Road SE
Calgary, AB$694,900
0.28 miles away
- 8206, 1802 Mahogany Boulevard SE
Calgary, AB$679,900
0.35 miles away
- 307, 24 Mahogany Path SE
Calgary, AB$675,900
0.25 miles away
- 510, 595 Mahogany Road SE
Calgary, AB$669,900
0.28 miles away

306, 140 Mahogany Street SE
Calgary, AB
LIGHTBOX-IMAGES

