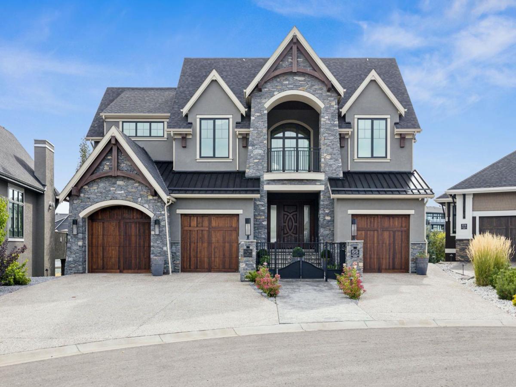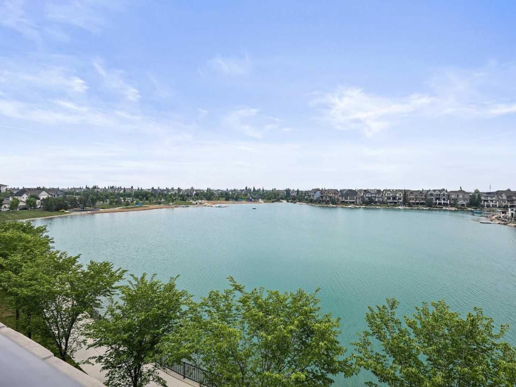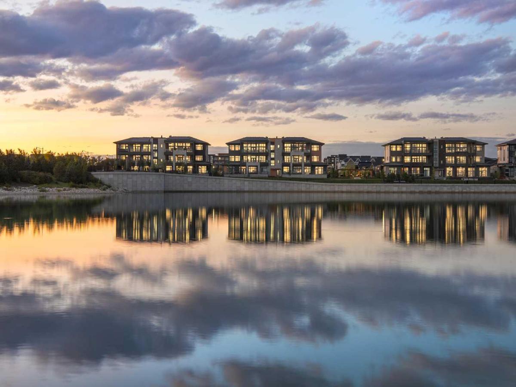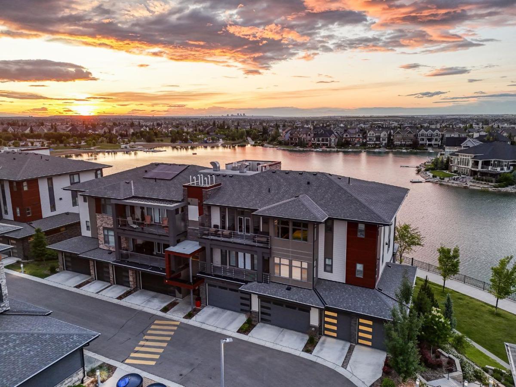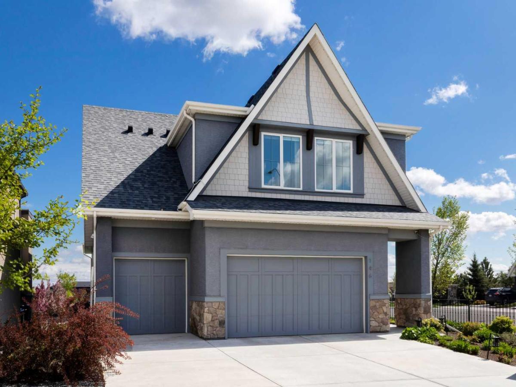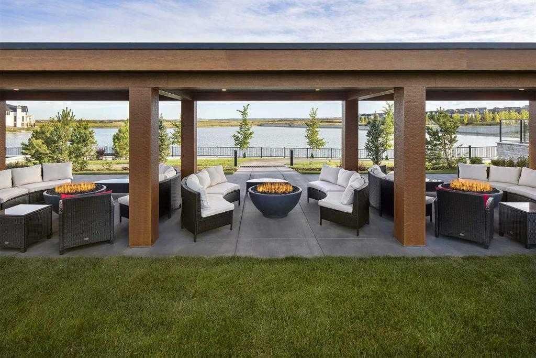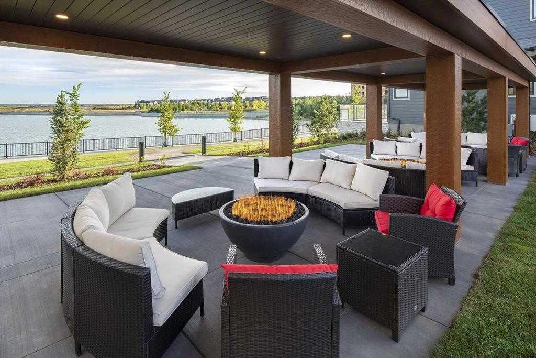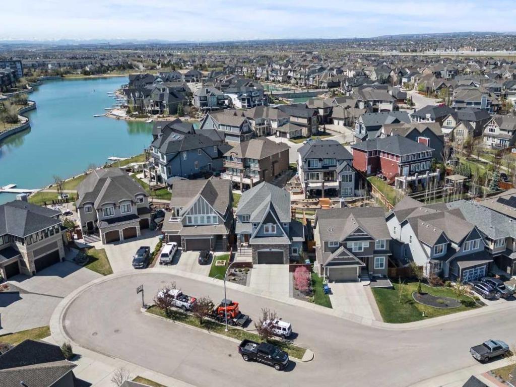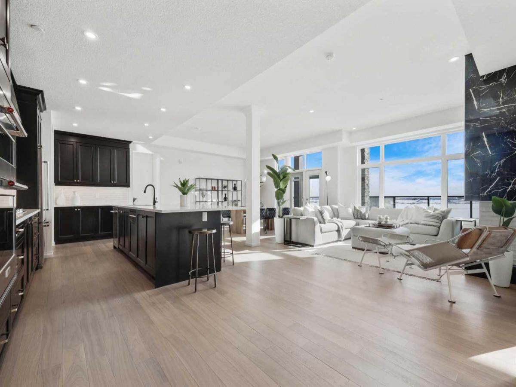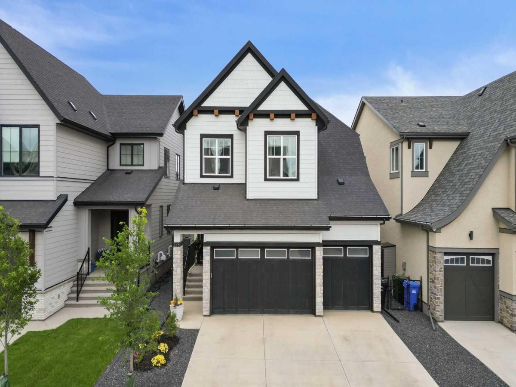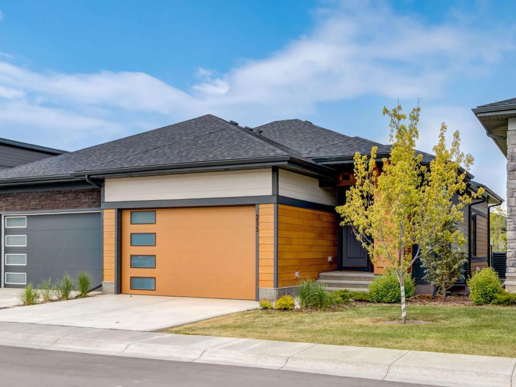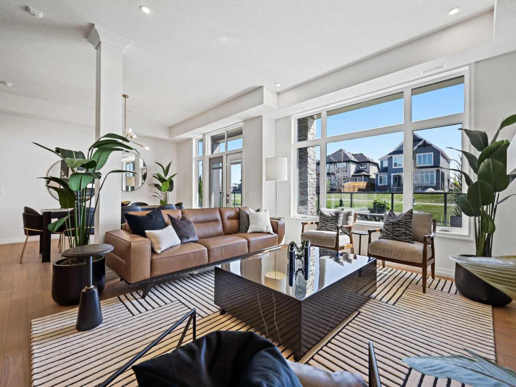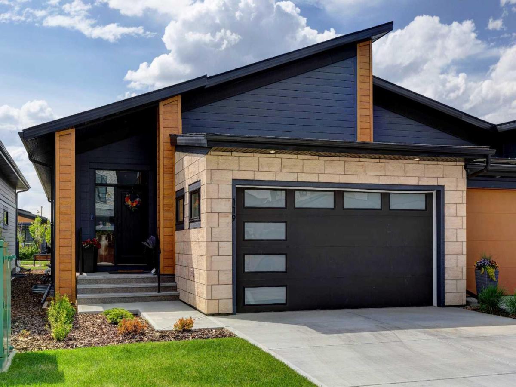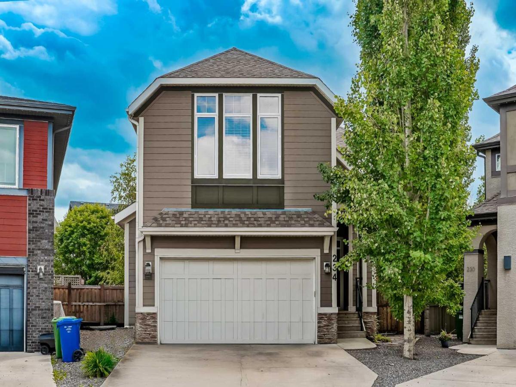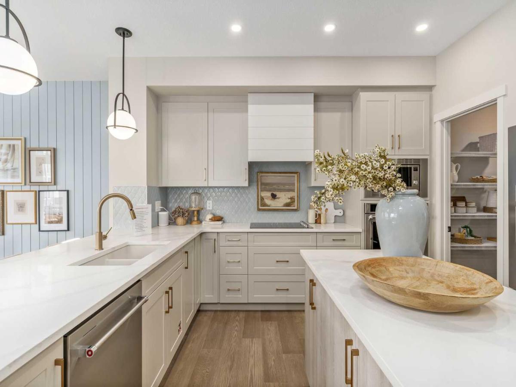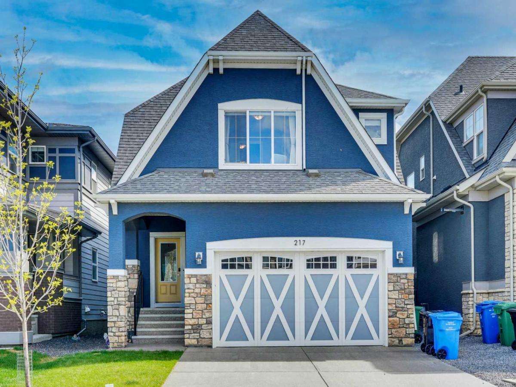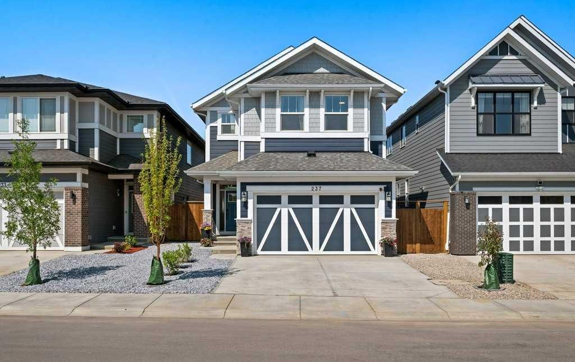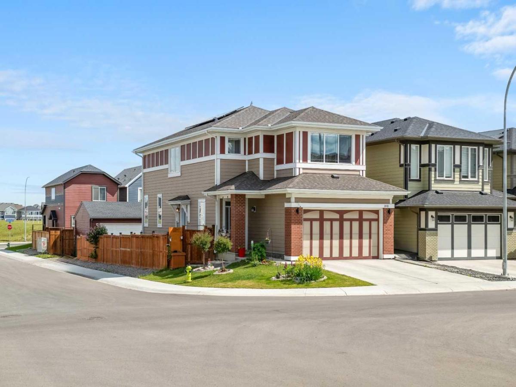- 4,751 sqft
- 4 Beds
- 6 Baths
- 0.29 Acres
WELCOME to the CROWN JEWEL of Mahogany Island! This RARE lakefront ESTATE by Calbridge Homes is ONE of only 22 EXCLUSIVE residences in this …
- 1,886 sqft
- 2 Beds
- 3 Baths
- 0 Acres
WESTMAN VILLAGE – ABSOLUTELY THE FINEST PENTHOUSE LAKE + CITY VIEW IN SOUTH CALGARY! The Resort on Lake Mahogany. Your home reflects your li…
- 1,936 sqft
- 2 Beds
- 3 Baths
- 0 Acres
**BRAND NEW HOME ALERT** Great news for eligible First-Time Home Buyers – NO GST payable on this home! The Government of Canada is off…
- 1,259 sqft
- 3 Beds
- 4 Baths
- 0 Acres
Welcome to a rare offering in Reflection at Westman Village, where elevated design meets effortless lakefront living. Perfectly positioned o…
- 3,072 sqft
- 4 Beds
- 4 Baths
- 0.18 Acres
Situated on a premier corner lot in Mahogany, this stunning former Calbridge Showhome offers over 4,350 square feet of luxurious living spac…
- 1,645 sqft
- 2 Beds
- 2 Baths
- 0 Acres
**BRAND NEW HOME ALERT** Great news for eligible First-Time Home Buyers – NO GST payable on this home! The Government of Canada is off…
- 1,661 sqft
- 2 Beds
- 2 Baths
- 0 Acres
**BRAND NEW HOME ALERT** Great news for eligible First-Time Home Buyers – NO GST payable on this home! The Government of Canada is off…
- 2,781 sqft
- 6 Beds
- 4 Baths
- 0.13 Acres
6 BEDROOMS | 3 1/2 BATHROOMS | 2-STOREY | 3,924 SQFT OF LIVING SPACE | OVERSIZED DOUBLE ATTACHED GARAGE | WALKOUT BASEMENT | SEMI-PRIVATE LA…
- 1,600 sqft
- 2 Beds
- 2 Baths
- 0 Acres
The Streams of Lake Mahogany present an elevated single-level lifestyle in our stunning Reflection Estate homes situated on Lake Side on Mah…
- 2,907 sqft
- 4 Beds
- 3 Baths
- 0.11 Acres
Welcome to 207 Marina Grove SE, the Quince model by Award-Winning Baywest Homes. RARE OPPORTUNITY to own in an estate community with both a …
- 2,807 sqft
- 4 Beds
- 3 Baths
- 0.12 Acres
Welcome to this fantastic estate home in Mahogany, where luxury, comfort, and location come together in one of Calgary’s most sought-a…
- 2,722 sqft
- 5 Beds
- 4 Baths
- 0.1 Acres
This stunning 5-bedroom, 3.5-bathroom walkout home is perfectly positioned backing onto the serene wetlands, offering private access to scen…
- 2,653 sqft
- 5 Beds
- 4 Baths
- 0.11 Acres
Welcome to this exceptional family home nestled in the heart of Mahogany, Calgary’s most sought-after lake community. Step inside and…
- 1,373 sqft
- 3 Beds
- 3 Baths
- 0 Acres
Welcome to The Streams of Lake Mahogany, a place like no other offering luxurious villa style living. This beautiful bungalow offers over 25…
- 1,614 sqft
- 2 Beds
- 2 Baths
- 0 Acres
**BRAND NEW HOME ALERT** Great news for eligible First-Time Home Buyers – NO GST payable on this home! The Government of Canada is off…
- 1,370 sqft
- 3 Beds
- 3 Baths
- 0 Acres
Discover ‘The Streams’ of Lake Mahogany — where luxury meets lifestyle in a tranquil, park-lined enclave surrounded by sce…
- 2,257 sqft
- 4 Beds
- 4 Baths
- 0.16 Acres
OPEN HOUSE SATURDAY JULY 12 (2:00-4:00pm). Discover this highly coveted home, a true testament to pride of ownership, nestled in Mahogany &#…
- 2,587 sqft
- 6 Beds
- 5 Baths
- 0.17 Acres
This exceptional EXECUTIVE RESIDENCE is virtually brand new and nestled on one of the largest PIE-SHAPED lots in Mahogany, offering unmatche…
- 2,717 sqft
- 4 Beds
- 3 Baths
- 0.11 Acres
Welcome to 243 Marina Grove SE, the Rosebud model by Award-Winning Baywest Homes. RARE OPPORTUNITY to own in an estate community with both a…

