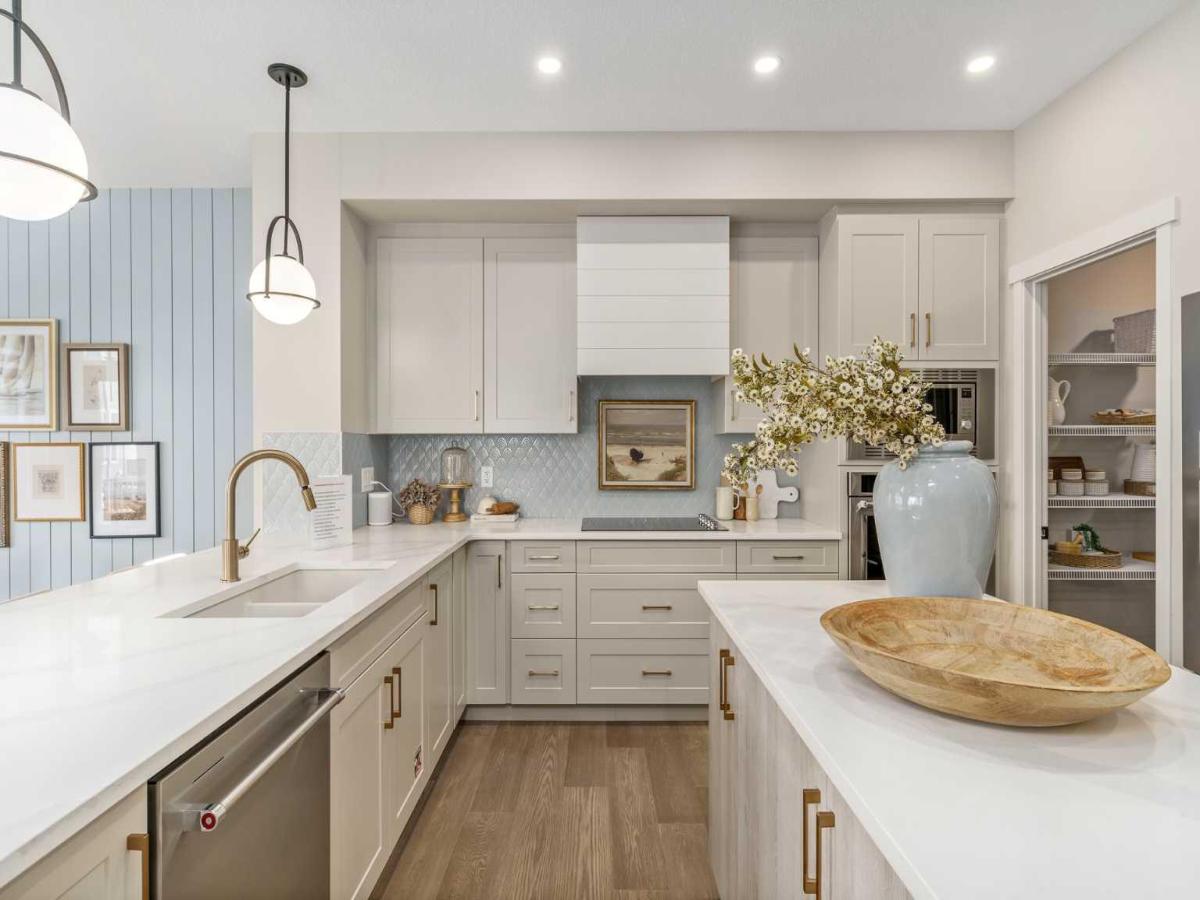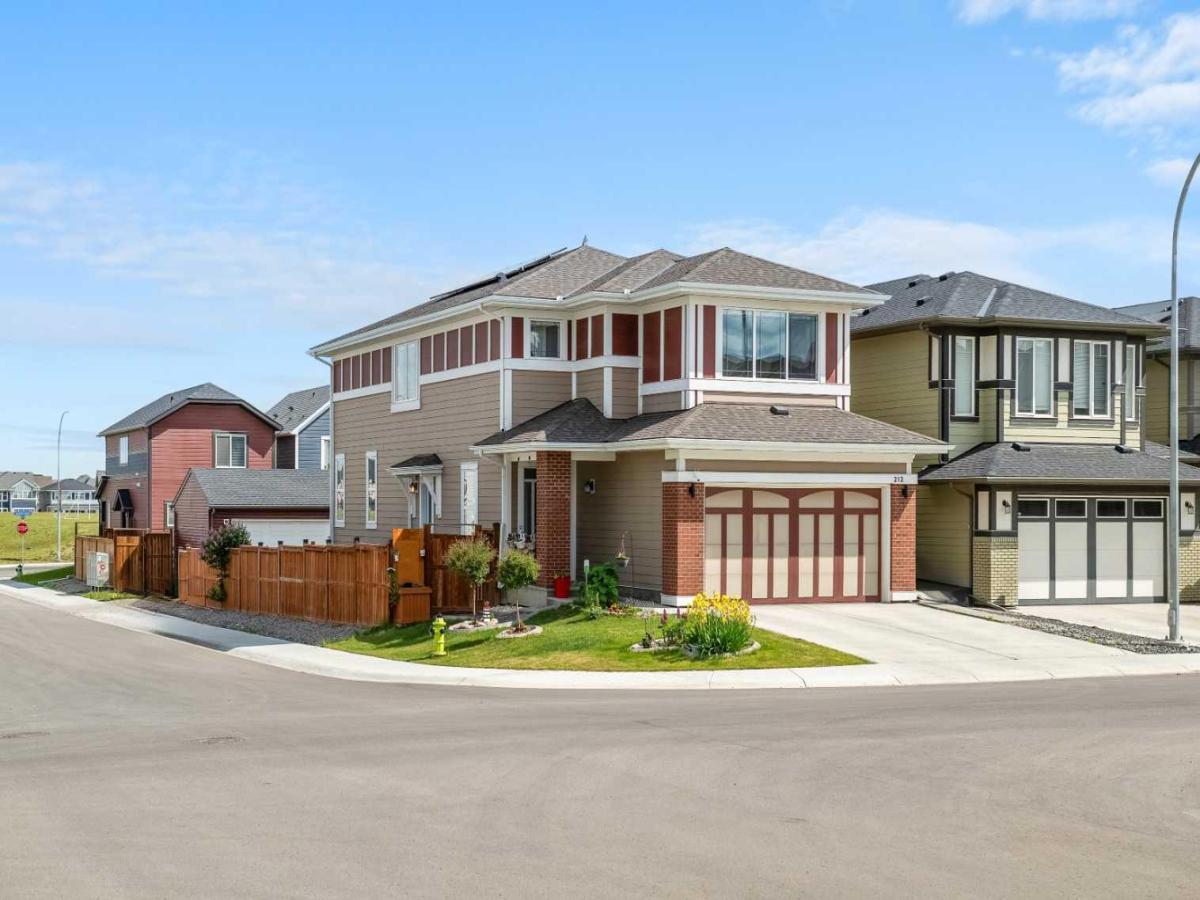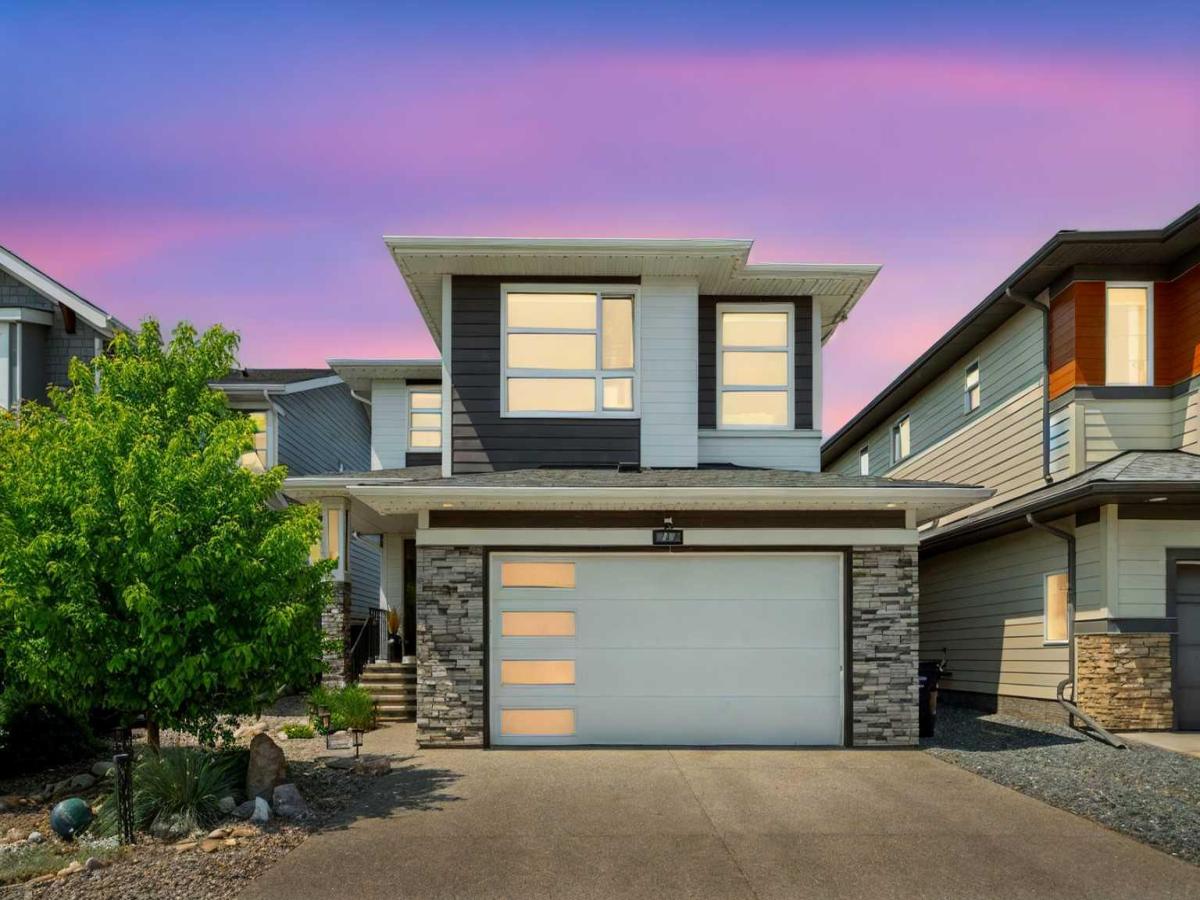Welcome to this perfectly located home in the highly sought-after community of Mahogany. Situated on a quiet street, this home offers a perfect blend of modern design and thoughtful upgrades.
The main floor features a spacious dining area, a well-appointed kitchen with a walk-through pantry, and a cozy living room, all designed for both comfort and functionality. A half bathroom completes this level. The dining room opens onto an east-facing backyard, where a full-width, two-tier deck with a charming gazebo creates an inviting space for outdoor gatherings and relaxation.
Upstairs, the primary bedroom serves as a private retreat, complete with his and her closets and a luxurious five-piece ensuite. The second floor also includes a generously sized bonus room, a convenient laundry room, a main bathroom, and two additional well-proportioned bedrooms, offering ample space for the entire family.
This home boasts numerous upgrades, including extensive concrete work on the exterior, a fully fenced and landscaped yard, and high-end interior finishes. Laminate flooring on the main level, upgraded carpet upstairs, and elegant two-tone kitchen cabinetry enhance the home''s style and durability. The kitchen is fully equipped with quartz countertops, a gas stove, stainless steel appliances, and a spacious walk-through pantry. A relaxing soaking tub in the ensuite further elevates the home''s appeal.
The unfinished basement provides endless possibilities, allowing you to customize the space to fit your needs. Don''t miss out on this exceptional opportunity— book a private showing today
The main floor features a spacious dining area, a well-appointed kitchen with a walk-through pantry, and a cozy living room, all designed for both comfort and functionality. A half bathroom completes this level. The dining room opens onto an east-facing backyard, where a full-width, two-tier deck with a charming gazebo creates an inviting space for outdoor gatherings and relaxation.
Upstairs, the primary bedroom serves as a private retreat, complete with his and her closets and a luxurious five-piece ensuite. The second floor also includes a generously sized bonus room, a convenient laundry room, a main bathroom, and two additional well-proportioned bedrooms, offering ample space for the entire family.
This home boasts numerous upgrades, including extensive concrete work on the exterior, a fully fenced and landscaped yard, and high-end interior finishes. Laminate flooring on the main level, upgraded carpet upstairs, and elegant two-tone kitchen cabinetry enhance the home''s style and durability. The kitchen is fully equipped with quartz countertops, a gas stove, stainless steel appliances, and a spacious walk-through pantry. A relaxing soaking tub in the ensuite further elevates the home''s appeal.
The unfinished basement provides endless possibilities, allowing you to customize the space to fit your needs. Don''t miss out on this exceptional opportunity— book a private showing today
Property Details
Price:
$775,000
MLS #:
A2208036
Status:
Active
Beds:
3
Baths:
3
Address:
172 Masters Crescent SE
Type:
Single Family
Subtype:
Detached
Subdivision:
Mahogany
City:
Calgary
Listed Date:
Apr 3, 2025
Province:
AB
Finished Sq Ft:
2,281
Postal Code:
321
Lot Size:
3,444 sqft / 0.08 acres (approx)
Year Built:
2016
Schools
Interior
Appliances
Dishwasher, Garage Control(s), Gas Stove, Microwave Hood Fan, Refrigerator, Washer/ Dryer
Basement
Full, Unfinished
Bathrooms Full
2
Bathrooms Half
1
Laundry Features
Upper Level
Exterior
Exterior Features
None
Lot Features
Back Yard, Landscaped, No Neighbours Behind, Rectangular Lot
Parking Features
Double Garage Attached
Parking Total
4
Patio And Porch Features
Deck
Roof
Asphalt Shingle
Financial
Map
Contact Us
Similar Listings Nearby
- 80 Magnolia Green SE
Calgary, AB$999,900
0.87 miles away
- 217 Magnolia Heath SE
Calgary, AB$999,900
0.63 miles away
- 237 Magnolia Terrace SE
Calgary, AB$998,600
0.74 miles away
- 8 Marquis View SE
Calgary, AB$995,000
0.20 miles away
- 212 Magnolia Heath SE
Calgary, AB$988,000
0.61 miles away
- 27 Cranbrook Lane SE
Calgary, AB$980,000
3.92 miles away
- 87 Cranarch Terrace SE
Calgary, AB$979,900
3.49 miles away
- 108 Cranbrook Gardens SE
Calgary, AB$979,900
3.80 miles away
- 106 Cranleigh Way SE
Calgary, AB$979,000
3.69 miles away
- 184 Cranarch Circle SE
Calgary, AB$975,000
3.50 miles away

172 Masters Crescent SE
Calgary, AB
LIGHTBOX-IMAGES











