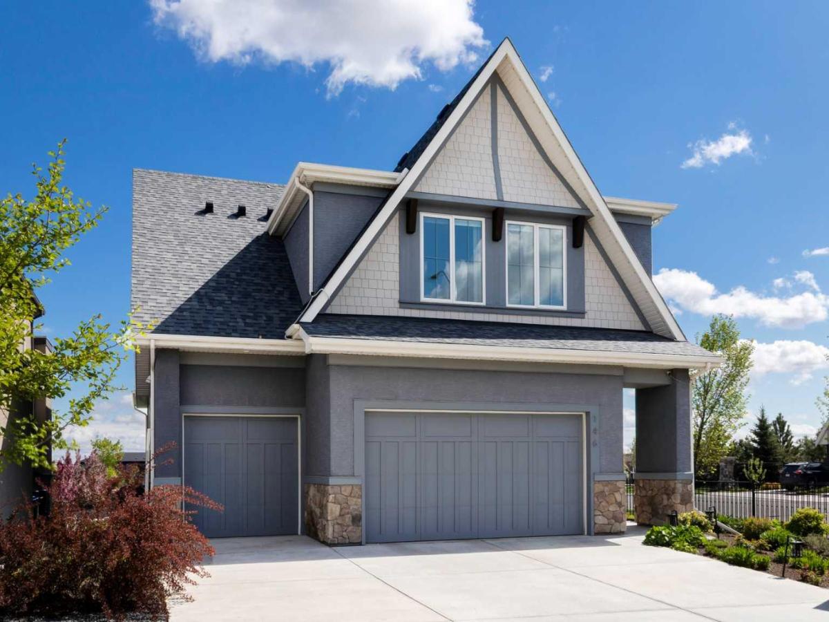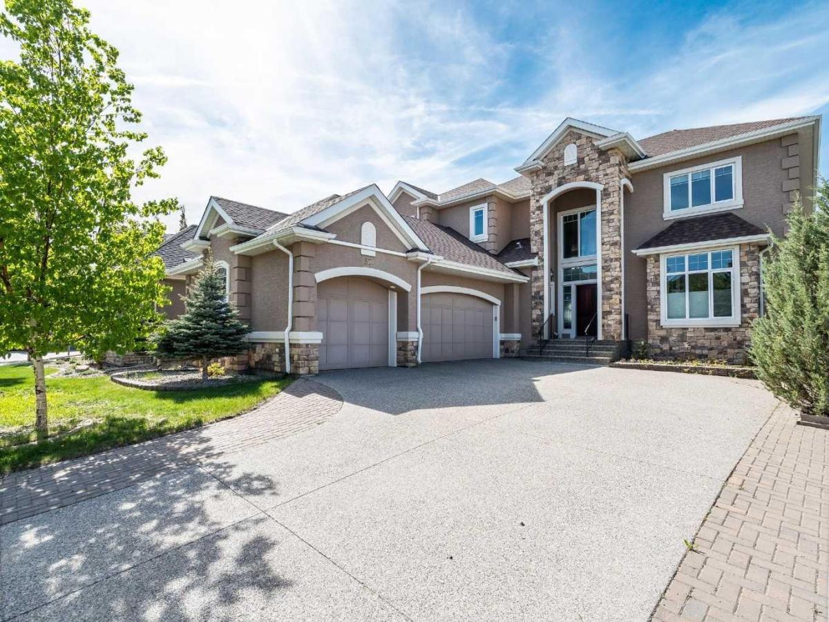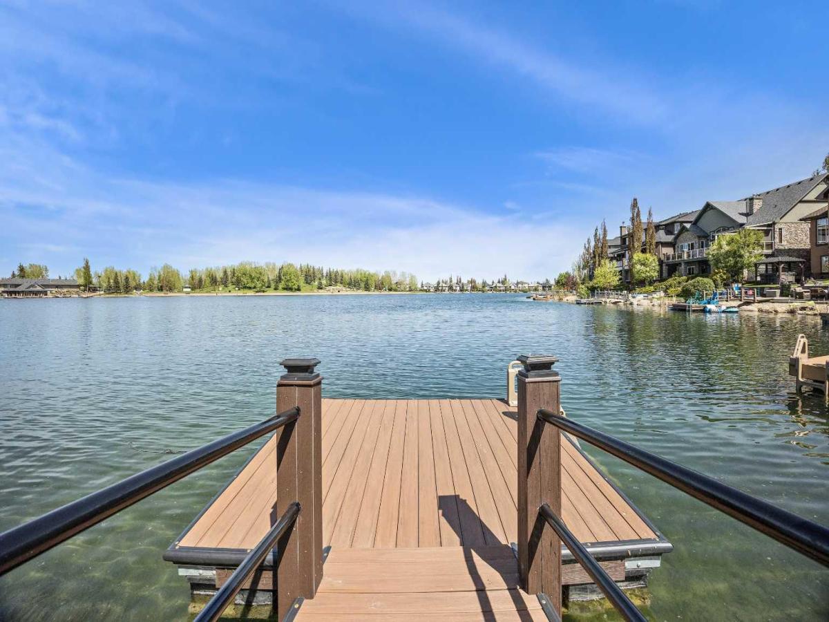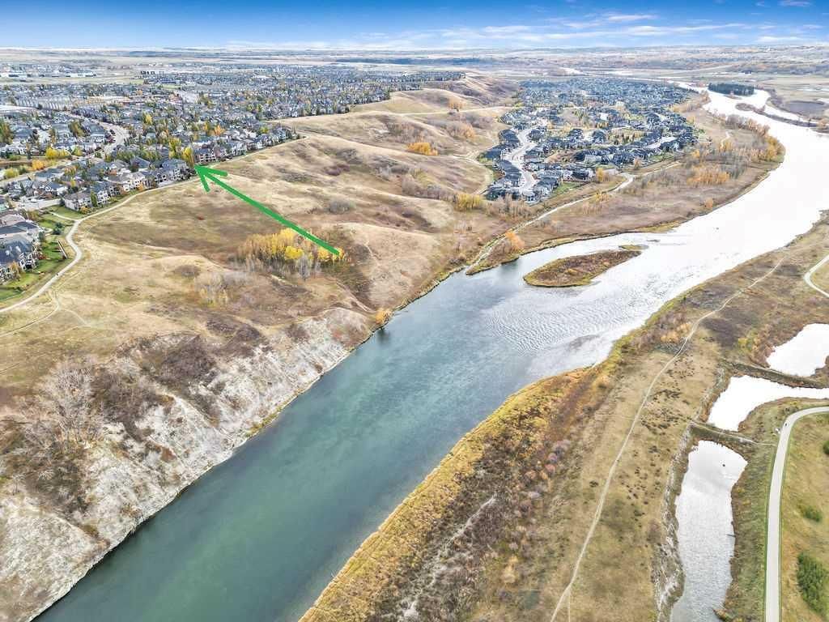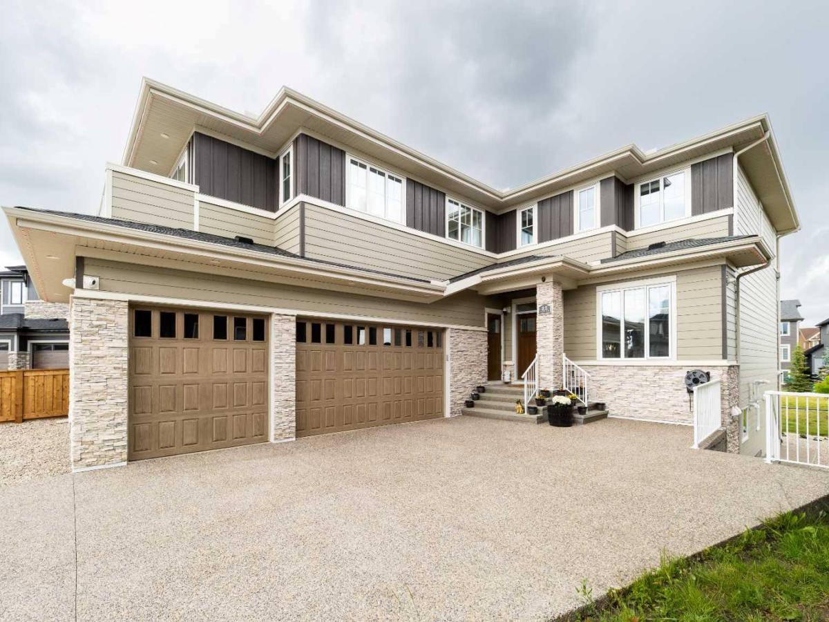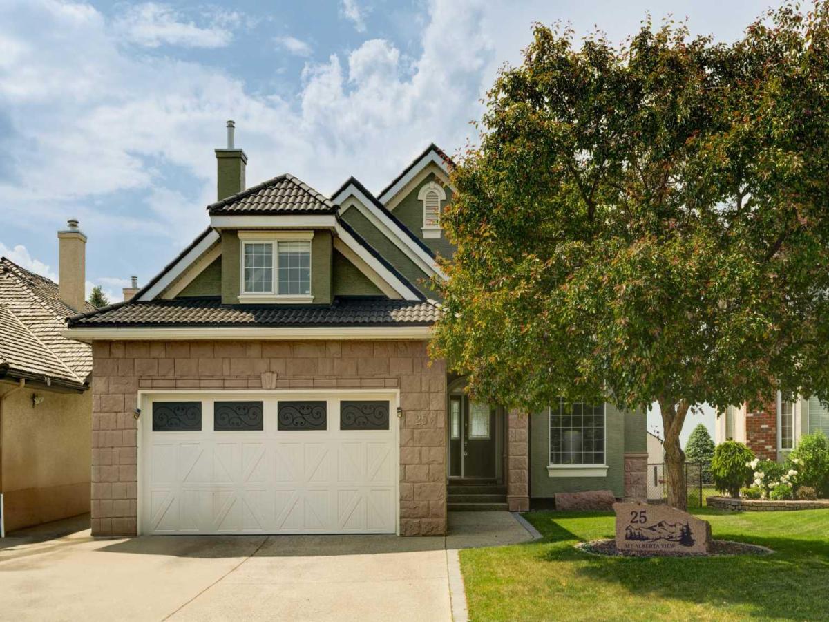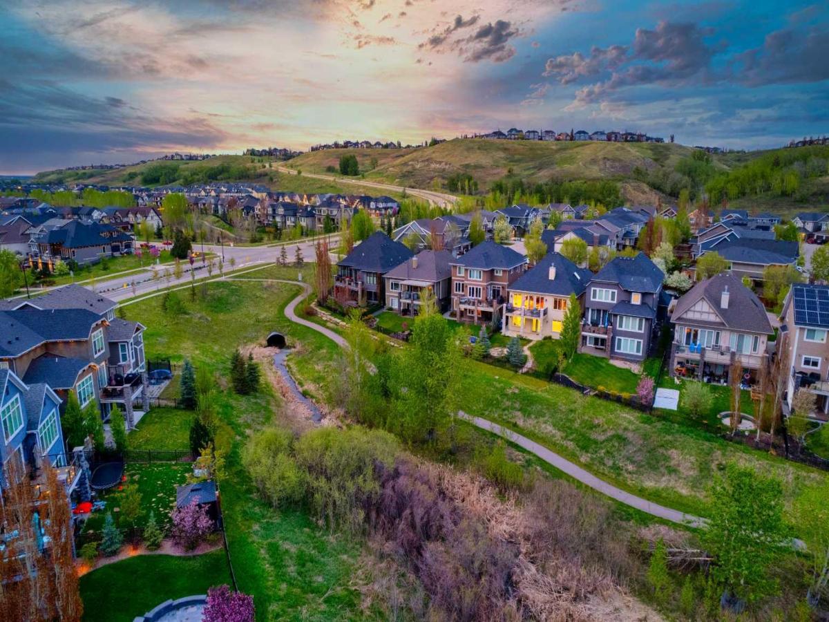Situated on a premier corner lot in Mahogany, this stunning former Calbridge Showhome offers over 4,350 square feet of luxurious living space, overlooking the serene Mahogany Lake with a private gate to the scenic lake boardwalk. With nearly 3,100 square feet above grade, this home features soaring high ceilings throughout, including 9-foot ceilings in all four spacious upstairs bedrooms and a 10-foot ceiling in the expansive bonus room. The living room, open to above, is flooded with natural light through large windows, showcasing breathtaking lake views and the home’s prime position among neighboring former showhomes. The east-facing, professionally landscaped backyard, one of the largest in the area, captures abundant morning and daytime sunshine, featuring a spacious deck and patio perfect for entertaining. The gourmet kitchen, equipped with premium KitchenAid showhome appliances, a large pantry, a coffee bar, and ample cabinetry, flows seamlessly into the open-concept living and dining areas, all oriented toward the lake. A formal dining room (or versatile office space) and a stylish powder room complete the main floor. Upstairs, the impressive primary suite boasts a large walk-in closet, a luxurious five-piece ensuite with separate tub and shower, and stunning lake views, complemented by an additional four-piece bathroom serving the other three bedrooms. The fully finished basement includes a wet bar, gym space, family room, and ample storage. Modern amenities include a Culligan water softening and drinking water system (valued at $6,000 new), a Sonos sound system with speakers in the living room, formal dining, master bathroom, and rough-ins for the patio, two air conditioning units, and a triple attached garage. Steps from the Mahogany Beach Club, a two-minute walk to Mahogany Central Park and playground, and surrounded by connected community trails, this home is also a 5-10 minute walk to schools and a 2-3 minute drive to coffee shops, pubs, grocery stores, medical facilities, restaurants, shopping, and daycare, with the Seton YMCA just six minutes away. Its prime location near 52nd Street and Stoney Trail offers easy access to Deerfoot, making this wide-lot showhome an unparalleled blend of luxury and convenience.
Property Details
Price:
$1,649,900
MLS #:
A2223389
Status:
Active
Beds:
4
Baths:
4
Address:
146 Mahogany Cove SE
Type:
Single Family
Subtype:
Detached
Subdivision:
Mahogany
City:
Calgary
Listed Date:
May 22, 2025
Province:
AB
Finished Sq Ft:
3,072
Postal Code:
318
Lot Size:
7,846 sqft / 0.18 acres (approx)
Year Built:
2016
Schools
Interior
Appliances
Bar Fridge, Central Air Conditioner, Dishwasher, Dryer, Garage Control(s), Gas Range, Microwave, Oven, Range Hood, Washer, Window Coverings
Basement
Finished, Full
Bathrooms Full
3
Bathrooms Half
1
Laundry Features
Upper Level
Exterior
Exterior Features
Fire Pit, Private Entrance
Lot Features
Back Yard, Backs on to Park/ Green Space, Corner Lot, Front Yard, Landscaped, Lawn, Level, See Remarks
Parking Features
Triple Garage Attached
Parking Total
5
Patio And Porch Features
Deck, Front Porch, Patio
Roof
Asphalt Shingle
Financial
Map
Contact Us
Similar Listings Nearby
- 149 Mt Douglas Circle SE
Calgary, AB$1,999,900
3.35 miles away
- 80 Cranarch Heights SE
Calgary, AB$1,936,000
2.72 miles away
- 76 Chaparral Cove SE
Calgary, AB$1,699,900
4.91 miles away
- 53 Cranleigh Park SE
Calgary, AB$1,600,000
3.04 miles away
- 200 CRANLEIGH Terrace SE
Calgary, AB$1,575,000
2.79 miles away
- 22 Legacy Woods Crescent SE
Calgary, AB$1,560,999
4.76 miles away
- 5 Mckenzie Lake Point SE
Calgary, AB$1,499,998
2.44 miles away
- 25 Mt Alberta View SE
Calgary, AB$1,495,000
3.01 miles away
- 23 Cranbrook Way SE
Calgary, AB$1,450,000
3.03 miles away

146 Mahogany Cove SE
Calgary, AB
LIGHTBOX-IMAGES

