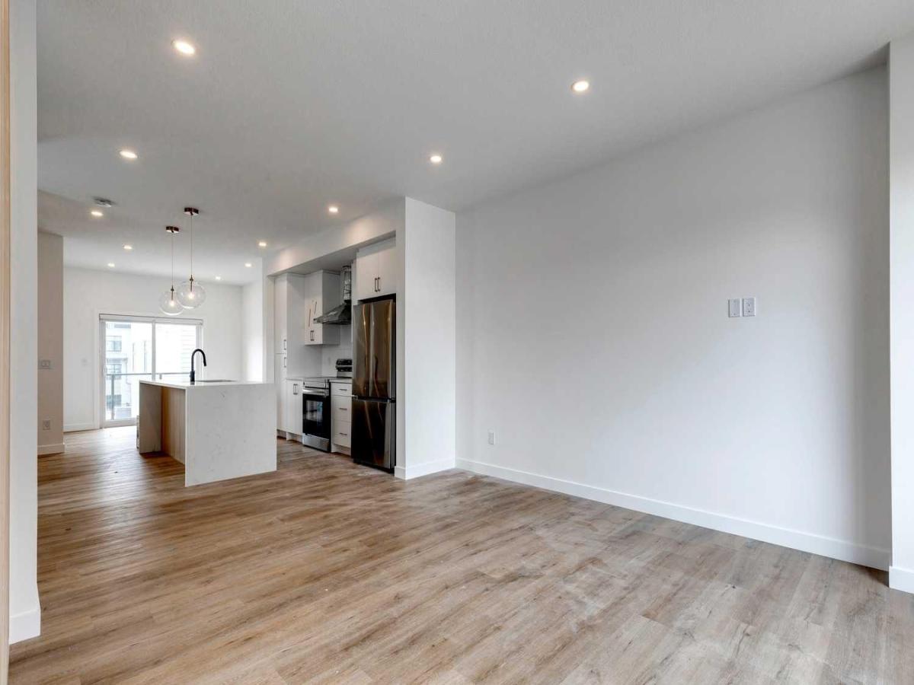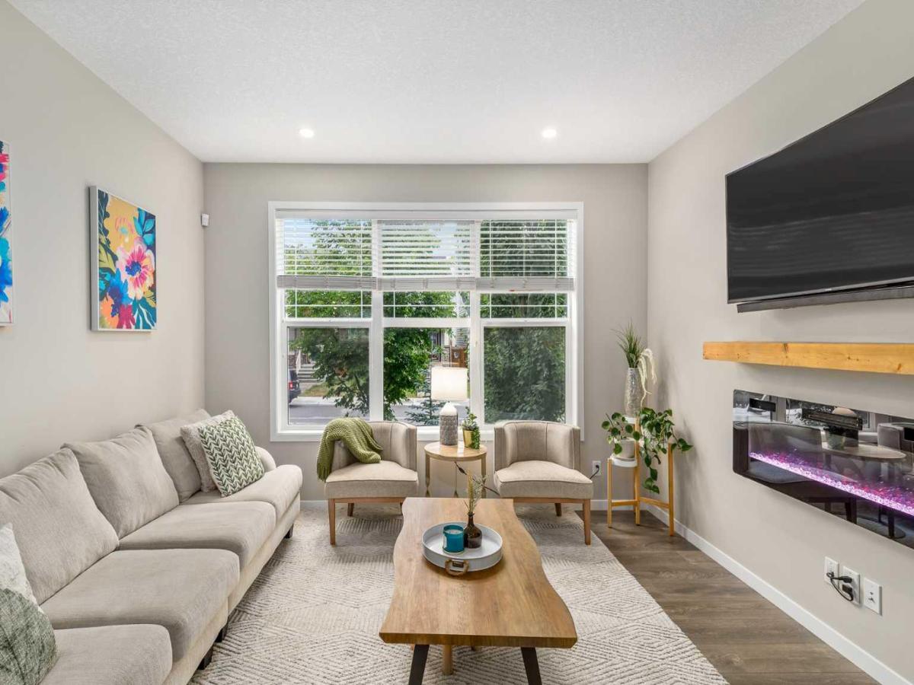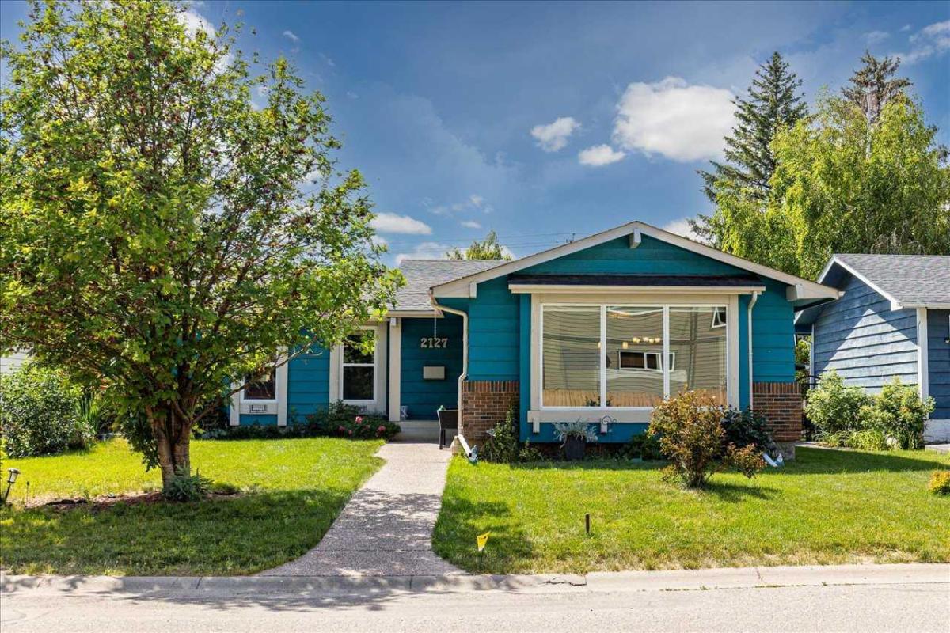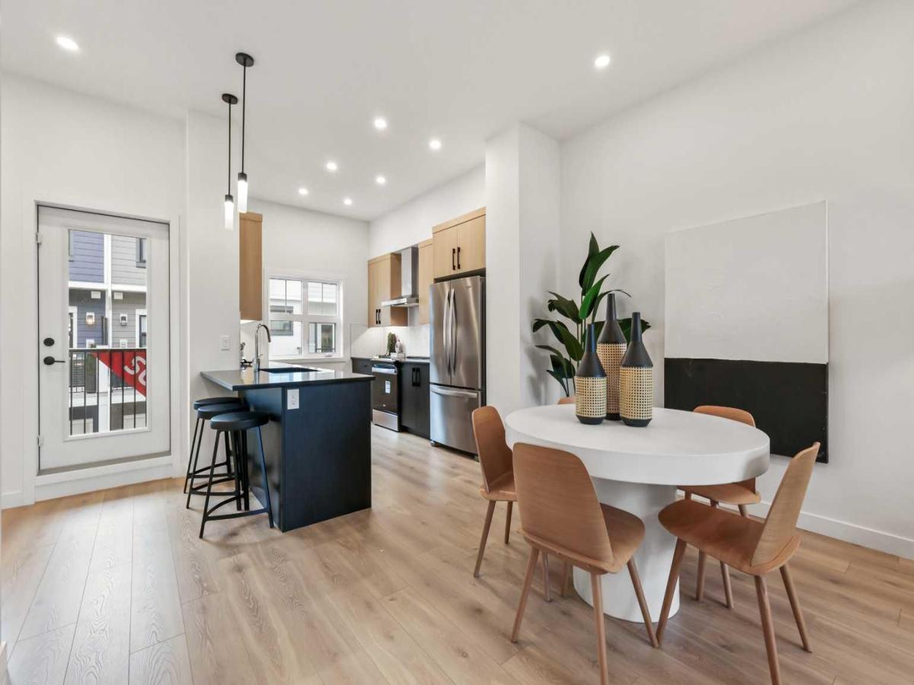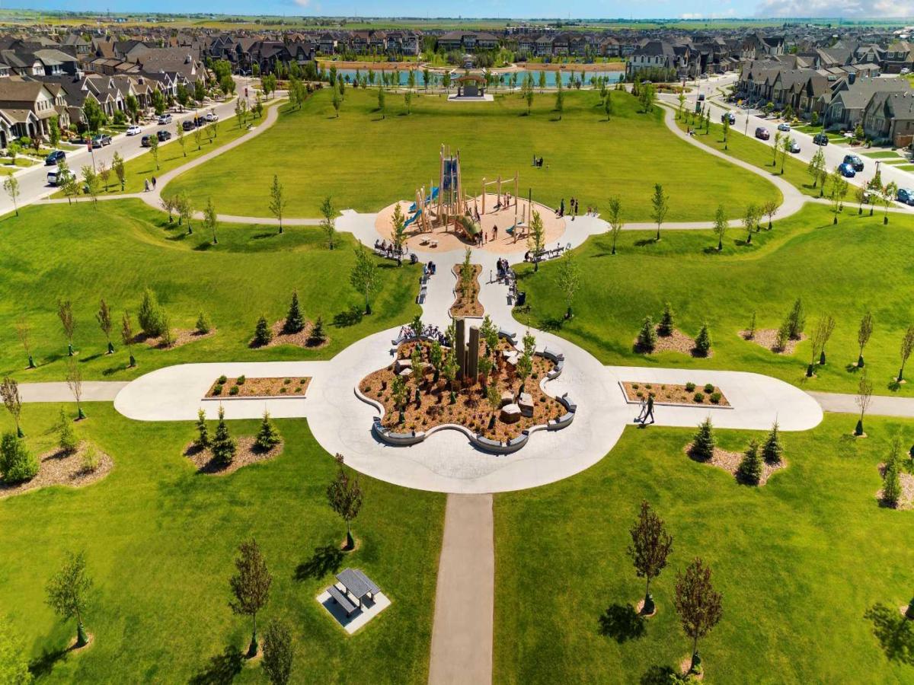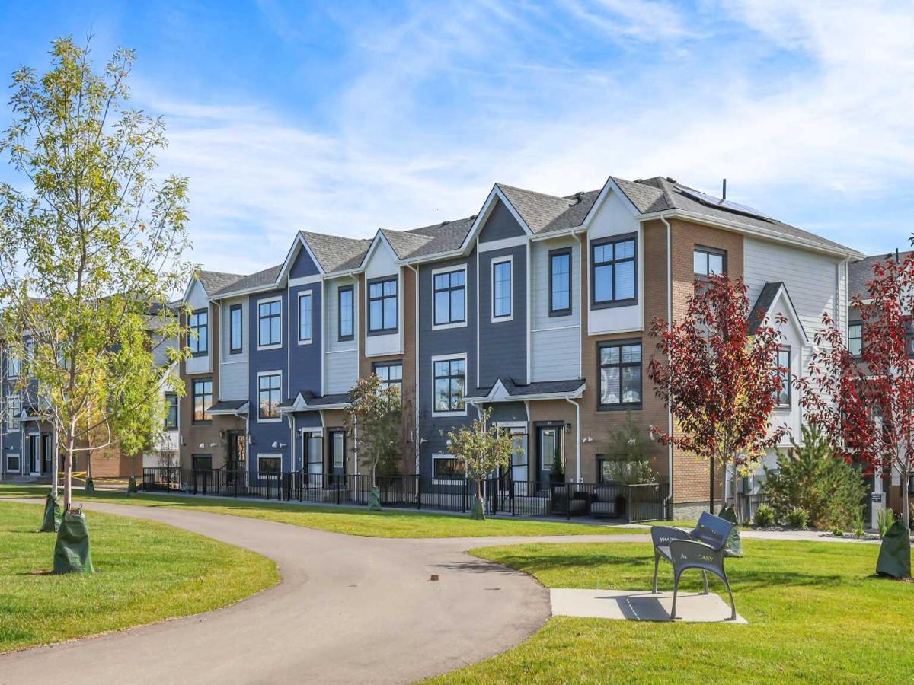Offering exceptional privacy and abundant natural light, this END UNIT is thoughtfully positioned for a quiet, sun-filled lifestyle in one of Calgary’s most desirable communities. Built with durability and longevity in mind, the home features HARDIE BOARD SIDING, 30-YEAR ARCHITECTURAL SHINGLES, and ALUMINUM SOFFITS AND FASCIA that stand up to the elements—so you can enjoy the CONFIDENCE OF OWNING A WELL STRUCTURED, and not worry about being in a poorly built complex. Inside, the open-concept design is elevated by 9-FOOT CEILINGS, BLACK VINYL WINDOWS, and a sun-drenched layout unique to end units. The kitchen brings everyday luxury with QUARTZ COUNTERTOPS, SOFT-CLOSE FLAT-PANEL CABINETRY, a FULL HEIGHT CERAMIC TILE BACKSPLASH, and a premium SAMSUNG STAINLESS STEEL APPLIANCE PACKAGE, including a French door fridge and self-cleaning range. LUXURY VINYL PLANK FLOORING flows throughout the main floor, blending style with easy upkeep. Upstairs, you’ll find two generously sized PRIMARY SUITES, each with its own ensuite—complete with QUARTZ VANITIES, 24×12-INCH TILE FLOORING, and FULL HEIGHT TILE SURROUNDS for a sleek, spa-like finish. The upper level is completed with DREAM WEAVER CARPET and plush 8 LB UNDERLAY for ultimate comfort underfoot, plus an AUTOMATED BLIND PACKAGE that adds convenience and privacy.
Behind the walls, this home is built for efficiency and lasting performance with ENGINEERED FLOOR JOISTS, R42 ATTIC INSULATION, a HIGH-EFFICIENCY FURNACE, 50-GALLON ELECTRIC HOT WATER TANK, and ROUGHS-INS FOR AIR CONDITIONING already in place. Your private balcony with a BBQ GAS LINE is the perfect place to unwind—whether you’re hosting or enjoying a quiet evening to yourself. If you''re seeking a bright and private end-unit townhome with the confidence of being in a well built complex, the come on in for a showing.
Behind the walls, this home is built for efficiency and lasting performance with ENGINEERED FLOOR JOISTS, R42 ATTIC INSULATION, a HIGH-EFFICIENCY FURNACE, 50-GALLON ELECTRIC HOT WATER TANK, and ROUGHS-INS FOR AIR CONDITIONING already in place. Your private balcony with a BBQ GAS LINE is the perfect place to unwind—whether you’re hosting or enjoying a quiet evening to yourself. If you''re seeking a bright and private end-unit townhome with the confidence of being in a well built complex, the come on in for a showing.
Property Details
Price:
$495,900
MLS #:
A2236852
Status:
Active
Beds:
2
Baths:
3
Address:
11, 903 Mahogany Boulevard SE
Type:
Single Family
Subtype:
Row/Townhouse
Subdivision:
Mahogany
City:
Calgary
Listed Date:
Jul 6, 2025
Province:
AB
Finished Sq Ft:
1,560
Postal Code:
339
Year Built:
2025
Schools
Interior
Appliances
Dishwasher, Dryer, Humidifier, Microwave, Refrigerator, Stove(s), Washer
Basement
None
Bathrooms Full
2
Bathrooms Half
1
Laundry Features
In Unit
Pets Allowed
Yes
Exterior
Exterior Features
Balcony
Lot Features
Backs on to Park/ Green Space, Level, Low Maintenance Landscape
Parking Features
Oversized, Single Garage Attached
Parking Total
2
Patio And Porch Features
Balcony(s)
Roof
Asphalt Shingle
Financial
Map
Contact Us
Similar Listings Nearby
- 76 Masters Manor SE
Calgary, AB$642,900
0.06 miles away
- 168 Legacy Reach Manor SE
Calgary, AB$640,000
4.80 miles away
- 2127 Deer Side Drive SE
Calgary, AB$640,000
4.53 miles away
- 97 Legacy Glen Green SE
Calgary, AB$639,936
4.89 miles away
- 672 Buffaloberry Manor SE
Calgary, AB$639,900
2.93 miles away
- 47 Legacy Reach Court SE
Calgary, AB$639,900
4.68 miles away
- 146 Marquis Heights SE
Calgary, AB$639,900
0.69 miles away
- 111, 595 Mahogany Road SE
Calgary, AB$639,900
1.09 miles away
- 313, 595 Mahogany Road SE
Calgary, AB$639,900
1.09 miles away
- 211, 595 Mahogany Road SE
Calgary, AB$639,900
1.09 miles away

11, 903 Mahogany Boulevard SE
Calgary, AB
LIGHTBOX-IMAGES

