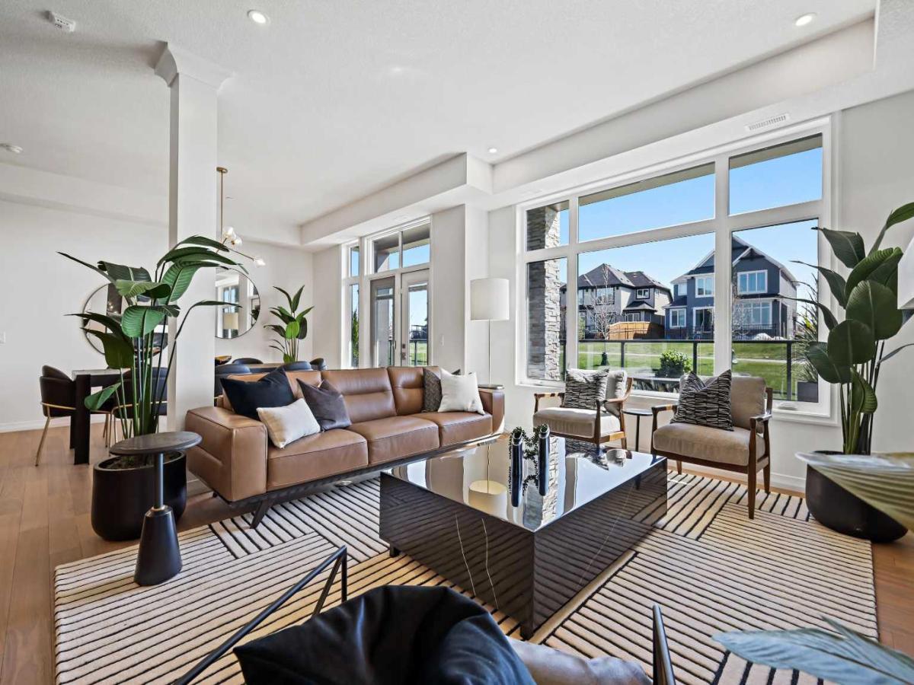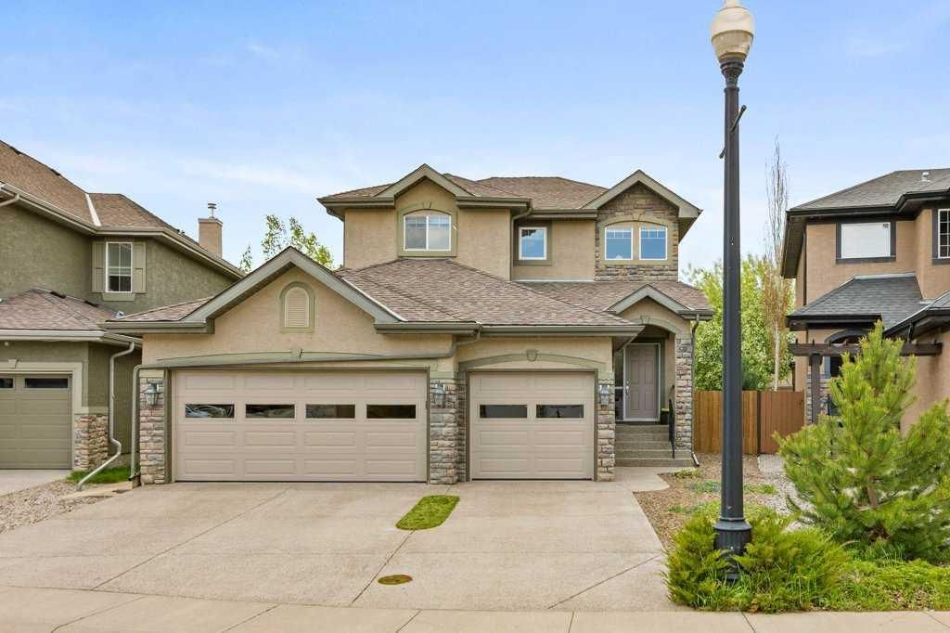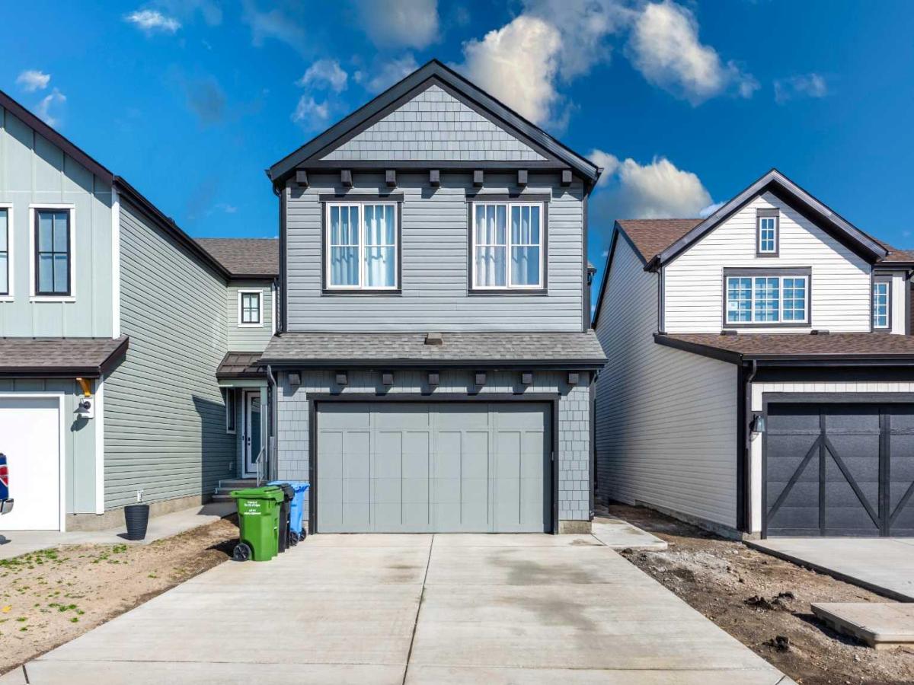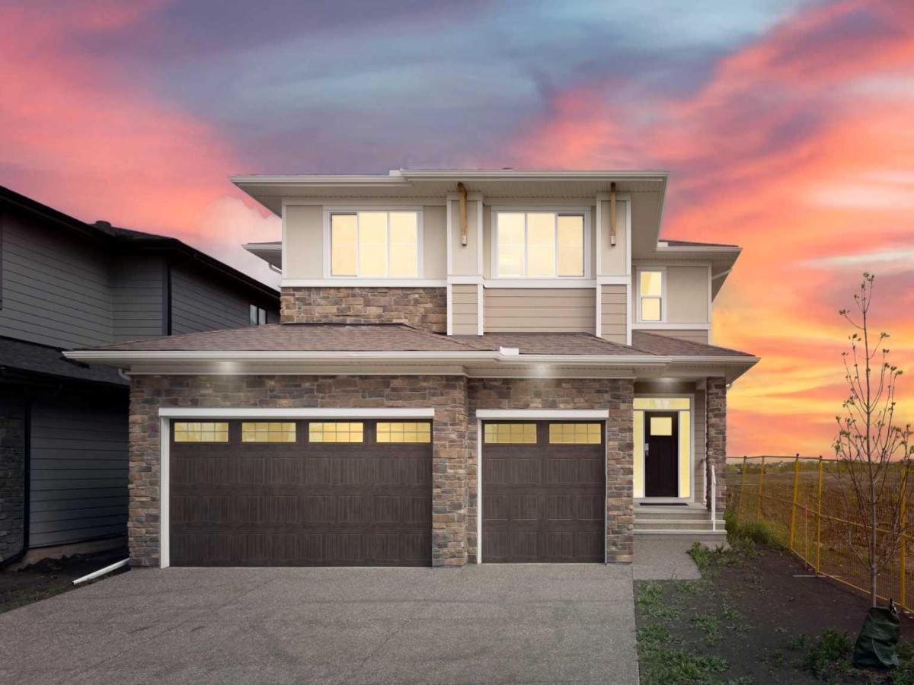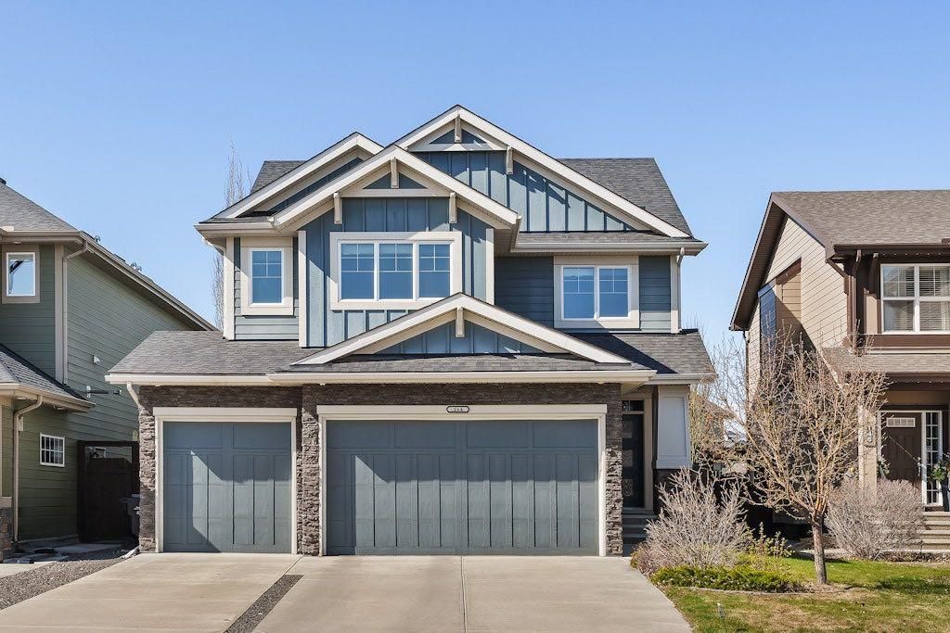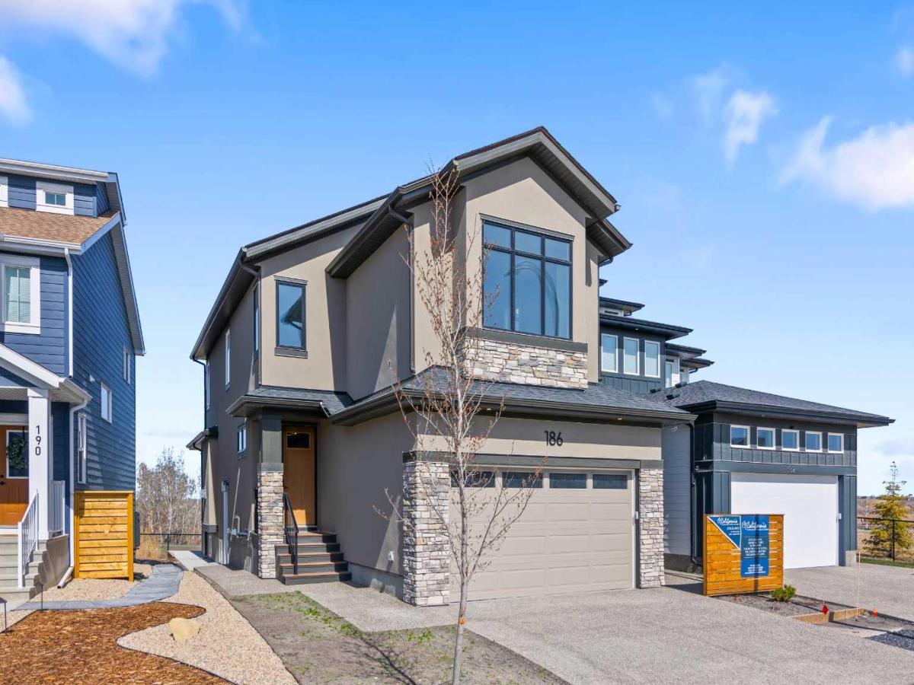Nestled in the heart of Mahogany, one of Calgary’s most vibrant and amenity-rich lake communities, this beautifully maintained home at 102 Marquis Grove SE offers the perfect blend of style, comfort, and functionality—designed for families who appreciate quality and crave connection. From the moment you step inside, you’re greeted with high ceilings, rich hardwood flooring, and an airy layout that instantly feels like home. The chef-inspired kitchen features granite countertops throughout the home (yes—even in all the bathrooms!), built-in stainless steel appliances, a gas range cooktop, corner pantry, and a breakfast bar that invites conversation over morning coffee or evening wine. The main floor also offers a spacious front office for work-from-home days, a cozy living room flooded with natural light, and a dedicated dining area that makes entertaining a breeze. Upstairs, unwind in the expansive bonus room, ideal for family movie nights or weekend lounging. Two generously sized bedrooms easily fit full bedroom sets—perfect for growing kids or stylish guest rooms. The primary bedroom retreat is a peaceful escape with room to breathe, a walk-in closet, and a luxurious 5-piece ensuite complete with a soaker tub, granite counters, and a glass walk-in shower. The fully finished basement extends your living space with a large rec room, fourth bedroom, and a spa-inspired bathroom with in-floor heating—ideal for guests or multigenerational living. Step outside into your backyard oasis—fully fenced and spacious, offering the perfect backdrop for slow, sunny mornings with coffee and eventful evenings hosting friends or chasing sunsets. Whether you’re dreaming of a future garden, firepit hangouts, or a play space for the kids, this yard has room for it all. All this just minutes from Mahogany’s lake and beach club, pathways, playgrounds, schools, shopping, restaurants, and easy access to major routes for a quick commute.
Property Details
Price:
$850,000
MLS #:
A2226214
Status:
Active
Beds:
4
Baths:
4
Address:
102 Marquis Grove SE
Type:
Single Family
Subtype:
Detached
Subdivision:
Mahogany
City:
Calgary
Listed Date:
May 30, 2025
Province:
AB
Finished Sq Ft:
2,533
Postal Code:
316
Lot Size:
4,940 sqft / 0.11 acres (approx)
Year Built:
2012
Schools
Interior
Appliances
Built- In Gas Range, Built- In Oven, Dishwasher, Garage Control(s), Microwave, Oven- Built- In, Range Hood, Refrigerator, Washer/ Dryer, Window Coverings
Basement
Finished, Full
Bathrooms Full
3
Bathrooms Half
1
Laundry Features
Laundry Room, Sink, Upper Level
Exterior
Exterior Features
Garden
Lot Features
City Lot, Corner Lot, Environmental Reserve, Front Yard, Garden, Irregular Lot, Landscaped, Other, Pie Shaped Lot, Treed, Yard Lights
Parking Features
Double Garage Attached
Parking Total
4
Patio And Porch Features
Deck, Front Porch, Other
Roof
Asphalt Shingle
Financial
Map
Contact Us
Similar Listings Nearby
- 101, 120 Marina Cove SE
Calgary, AB$1,104,900
0.92 miles away
- 23 Cranleigh Close SE
Calgary, AB$1,100,000
3.05 miles away
- 46 Savoy Landing SE
Calgary, AB$1,099,900
1.36 miles away
- 64 Auburn Sound Crescent SE
Calgary, AB$1,099,000
2.17 miles away
- 48 Legacy Forest Landing SE
Calgary, AB$1,089,000
4.93 miles away
- 67 Auburn Sound Manor SE
Calgary, AB$1,075,000
2.05 miles away
- 144 Auburn Sound Manor SE
Calgary, AB$1,069,900
1.92 miles away
- 186 Walcrest View SE
Calgary, AB$1,059,000
4.57 miles away
- 119 Marina Cove SE
Calgary, AB$1,050,000
0.81 miles away
- 44 Magnolia Crescent SE
Calgary, AB$1,049,900
1.07 miles away

102 Marquis Grove SE
Calgary, AB
LIGHTBOX-IMAGES


