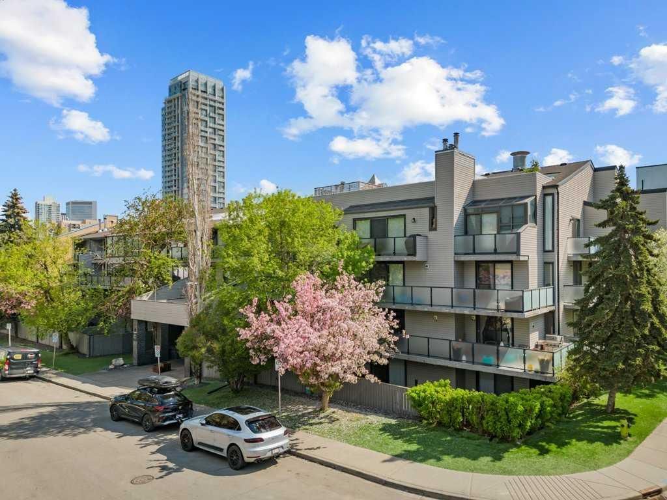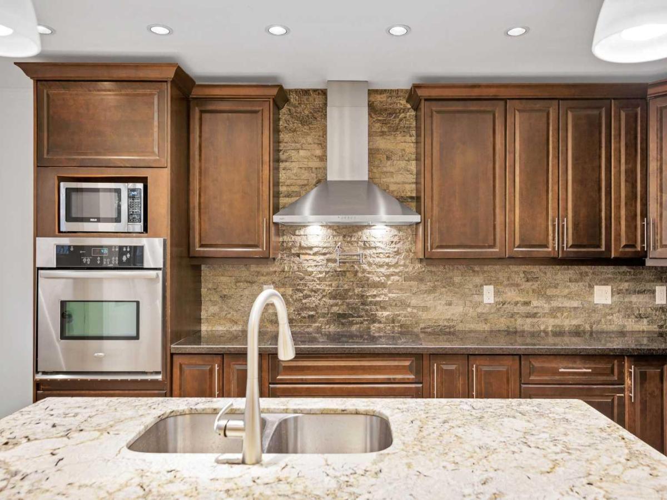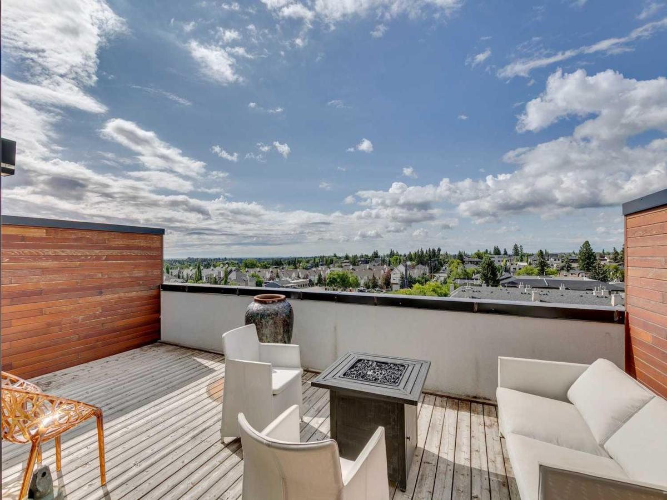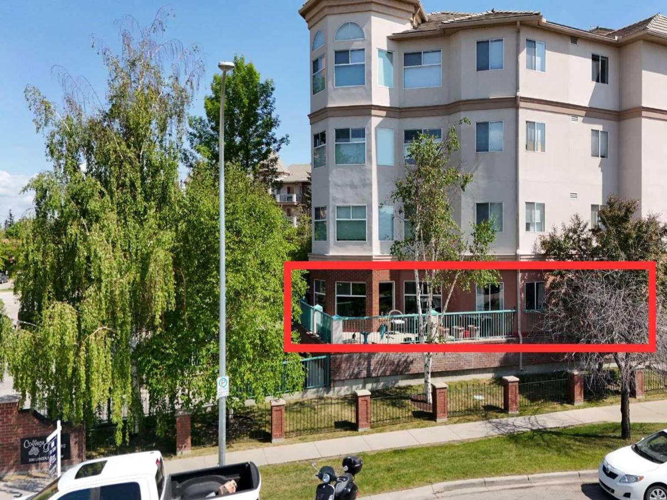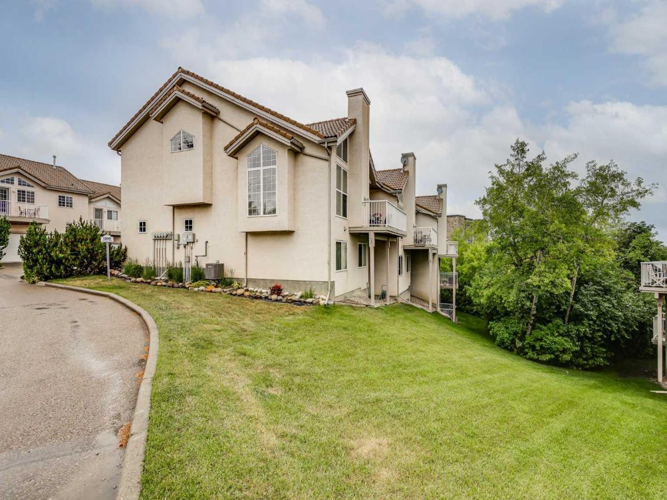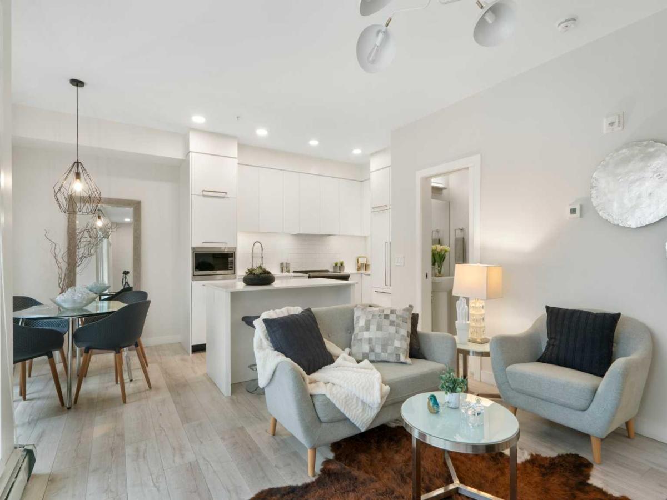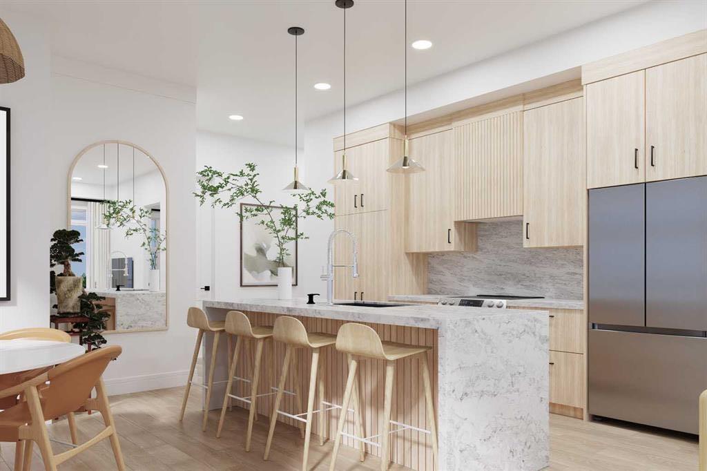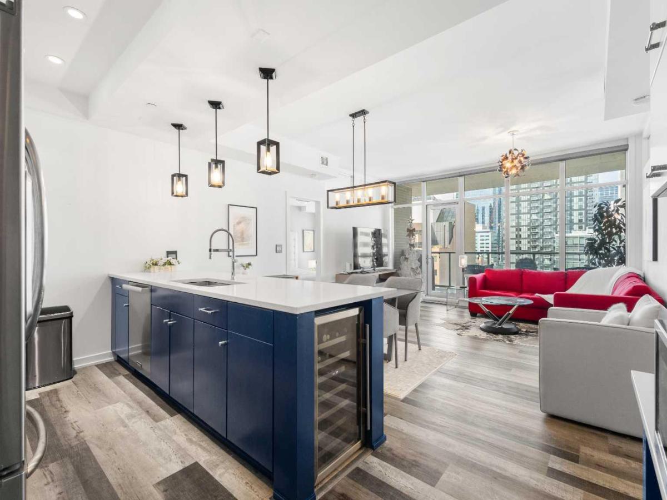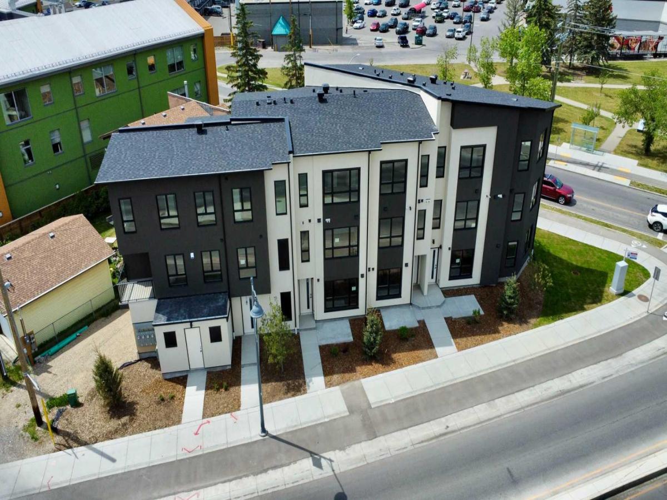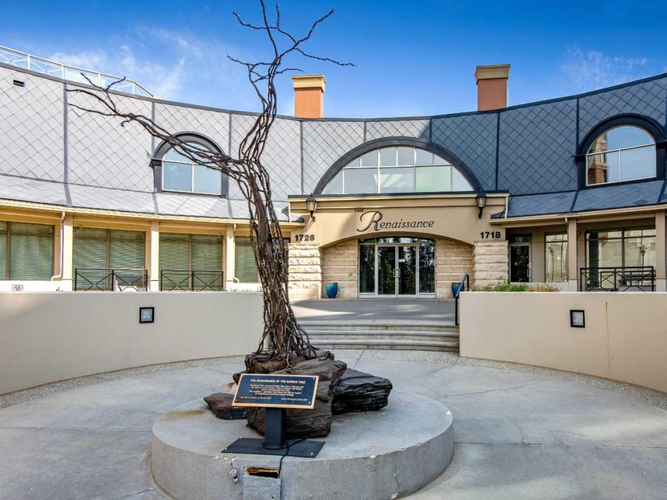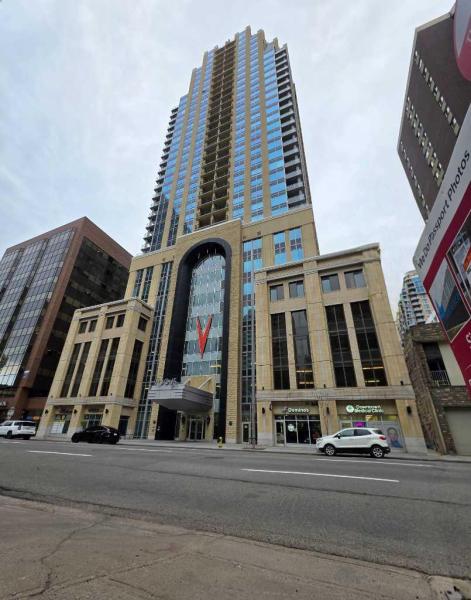Discover a rare opportunity to own a multi-level, New York–style loft in one of Calgary’s most coveted inner-city neighbourhoods. Nestled in the heart of Lower Mount Royal, this loft-style condo blends industrial-chic design with modern comfort—perfect for young professionals, bachelors, or couples seeking a dynamic urban lifestyle. The dramatic living room features soaring ceilings open to the second level, polished concrete floors, and expansive west-facing windows that fill the space with natural light. Step outside onto the west-facing balcony, the perfect spot for morning coffee or unwinding after a long day. The open-concept layout includes a functional, maple kitchen with granite counters, granite slab backsplash, a central island and breakfast bar (note: there is a water line behind refrigerator), a generous main-floor bedroom, and a 3-piece bathroom. Upstairs, the lofted primary suite offers a 3-piece ensuite, large closet, den or office overlooking the living area, in-suite laundry, and plenty of storage. The unit also boasts an underground parking spot, in-unit storage room, and a large storage locker in the parkade. Despite being just one block from the vibrant cafés, restaurants, nightlife, and boutique shopping along Calgary’s iconic 17th Avenue SW (“The Red Mile”), this condo is tucked away on a quiet, tree-lined street, offering a peaceful sanctuary in the heart of the action. Close to downtown, the Stampede Grounds, and transit, this stylish inner-city home offers location, lifestyle, and character in one of Calgary’s most upscale communities, known for its multi-million-dollar homes. This loft offers all the perks of inner-city living with the character and space rarely found in typical condos, all within over 1400 sq/ft of well-appointed living space.
Property Details
Price:
$419,900
MLS #:
A2221801
Status:
Active
Beds:
2
Baths:
2
Address:
305, 1732 9A Street SW
Type:
Condo
Subtype:
Apartment
Subdivision:
Lower Mount Royal
City:
Calgary
Listed Date:
May 16, 2025
Province:
AB
Finished Sq Ft:
1,416
Postal Code:
236
Year Built:
1979
Schools
Interior
Appliances
Dishwasher, Dryer, Electric Stove, Refrigerator, Washer, Window Coverings
Bathrooms Full
2
Laundry Features
In Unit, Upper Level
Pets Allowed
Restrictions, Cats O K, Dogs O K, Yes
Exterior
Exterior Features
Other
Parking Features
Parkade, Underground
Parking Total
1
Patio And Porch Features
Balcony(s)
Stories Total
4
Financial
Map
Contact Us
Similar Listings Nearby
- 810, 3130 66 Avenue SW
Calgary, AB$545,000
3.42 miles away
- 406, 3450 19 Street SW
Calgary, AB$545,000
1.29 miles away
- 119, 200 Lincoln Way SW
Calgary, AB$544,900
2.82 miles away
- 1101 Patterson View SW
Calgary, AB$544,900
4.77 miles away
- 116, 3130 Thirsk Street NW
Calgary, AB$540,000
3.97 miles away
- 2204, 4270 Norford Avenue NW
Calgary, AB$539,900
4.07 miles away
- 1103, 530 12 Avenue SW
Calgary, AB$539,900
0.64 miles away
- 4903 Bowness Road NW
Calgary, AB$539,000
4.32 miles away
- 703, 1718 14 Avenue NW
Calgary, AB$537,000
2.11 miles away
- 1206, 930 6 Avenue SW
Calgary, AB$530,000
0.81 miles away

305, 1732 9A Street SW
Calgary, AB
LIGHTBOX-IMAGES

