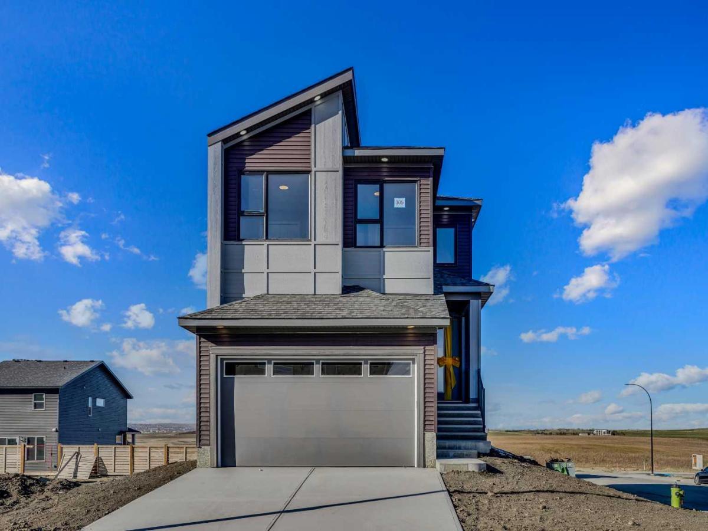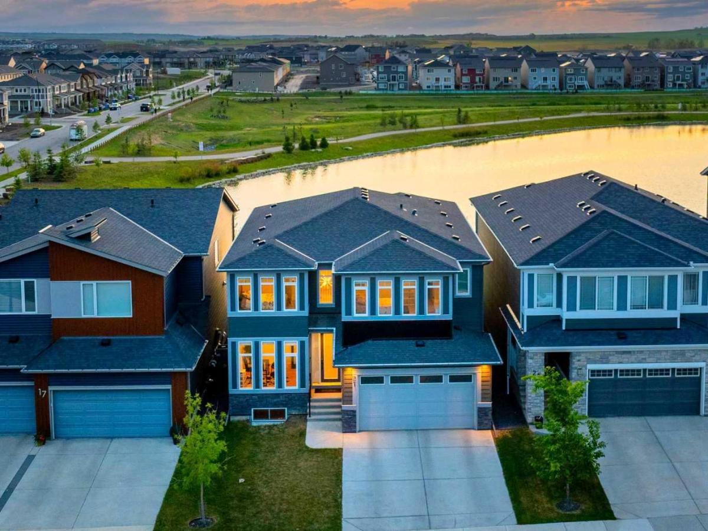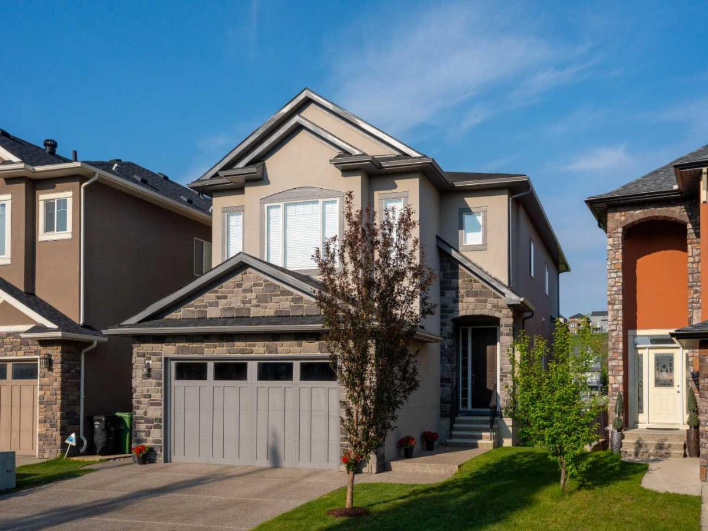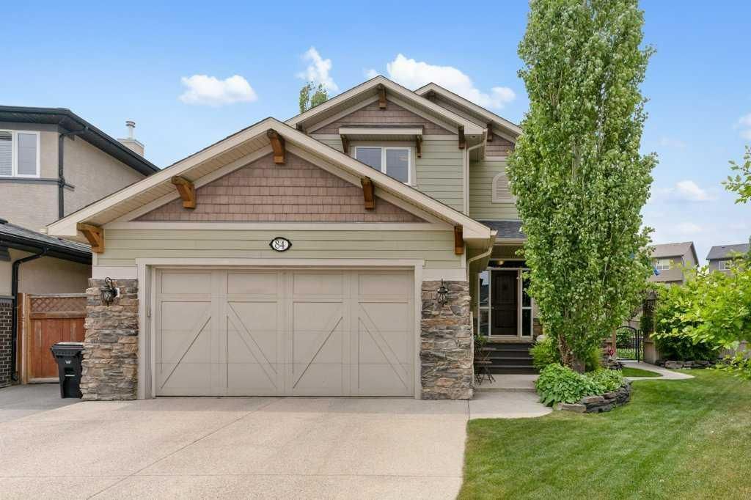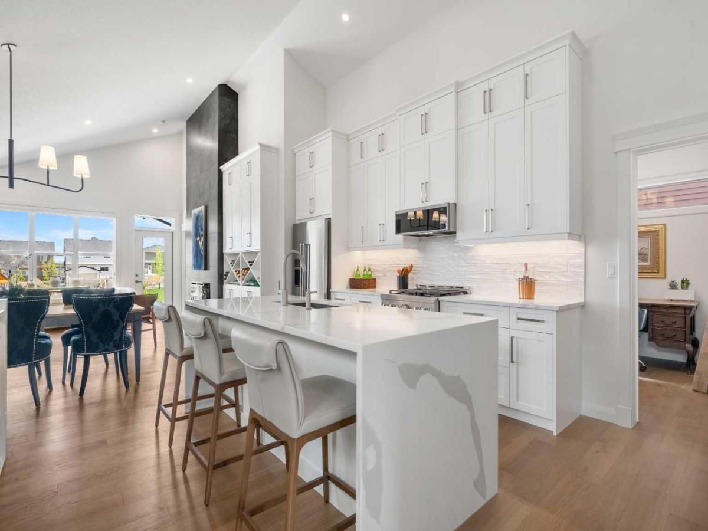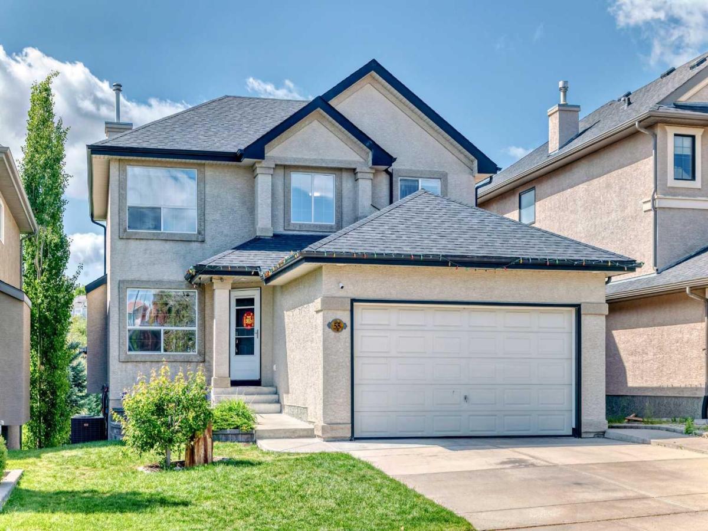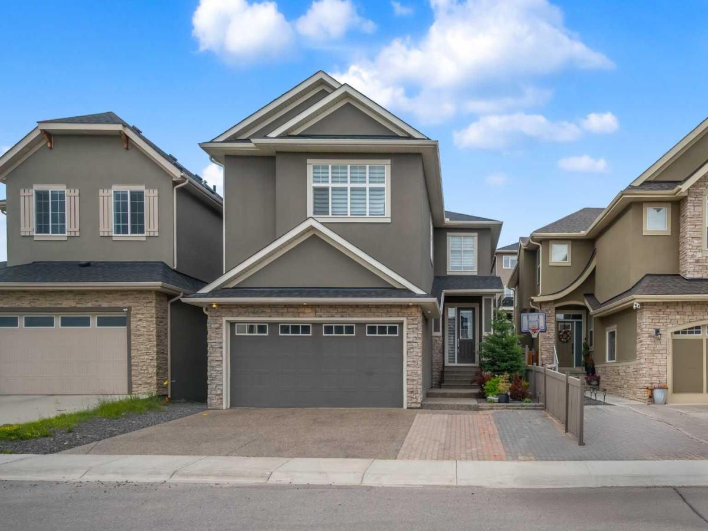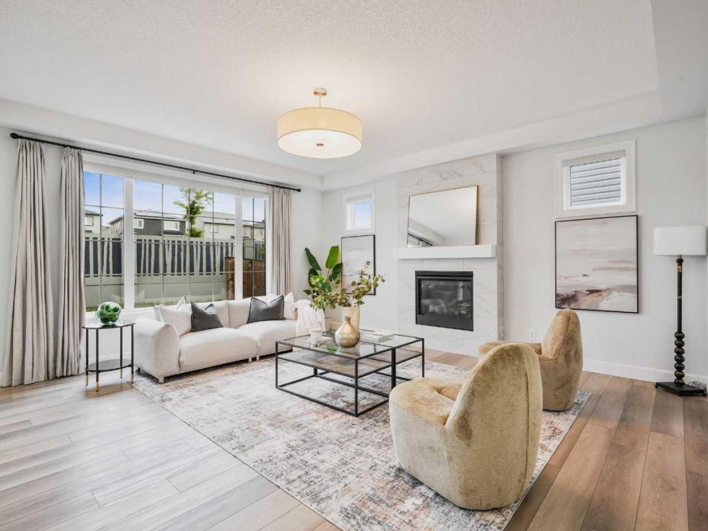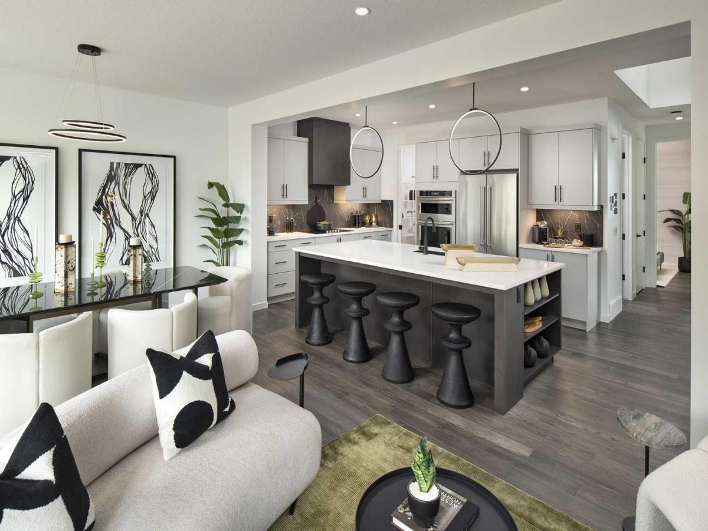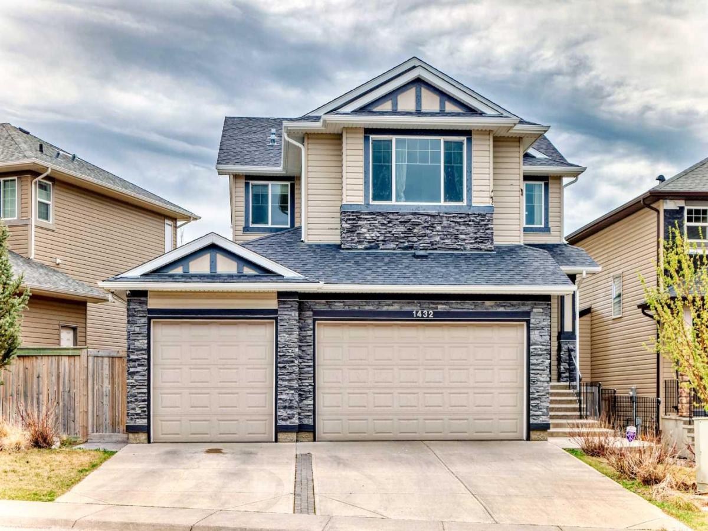Experience modern luxury living in the Livingston area with the Collingwood model Excel home, featuring high-end finishes and a legal walkout basement suite. The unique exterior is a showstopper, complemented by a modern, functional design and contemporary finishings. Flooded with natural light, this home boasts beautiful finishings throughout. Located in the most sought-after part of Livingston, this excel-built home offers ample square footage and private views. Inside, a bright and spacious living room/dining room awaits, perfect for entertaining, alongside a chef’s dream kitchen with upgraded stainless steel appliances, quartz counters, soft-close cabinetry, a chimney-style hood fan, a built-in microwave, and a spice kitchen. The functional floor plan includes a flex room, four bedrooms plus a bonus room on the upper level, ideal for family living. The primary bedroom features a 5-piece ensuite and large walk-in closets, while the other bedrooms share a 4-piece bath. A conveniently located laundry room is just off the bonus room. The custom-built home also includes a two-bedroom open-concept legal suite with stainless steel appliances, quartz counters, and in-suite laundry. Registered with the city, the suite meets all legal requirements, including separate furnace and water tank. Additional highlights include the Alberta New Home Warranty, a newly built deck, upgraded pot lights, and air conditioning. Nestled in Livingston’s heart, this incredible home is minutes from major shopping centers. Enjoy the epitome of luxury living!
Property Details
Price:
$989,900
MLS #:
A2219886
Status:
Active
Beds:
6
Baths:
4
Address:
305 lucas Place NW
Type:
Single Family
Subtype:
Detached
Subdivision:
Livingston
City:
Calgary
Listed Date:
May 10, 2025
Province:
AB
Finished Sq Ft:
2,270
Postal Code:
324
Lot Size:
2,996 sqft / 0.07 acres (approx)
Year Built:
2024
Schools
Interior
Appliances
Dishwasher, Dryer, Electric Stove, Gas Stove, Microwave, Refrigerator, Washer
Basement
Full, Suite
Bathrooms Full
3
Bathrooms Half
1
Laundry Features
Laundry Room, Upper Level
Exterior
Exterior Features
Lighting, Private Entrance, Private Yard
Lot Features
Corner Lot
Parking Features
Double Garage Attached
Parking Total
4
Patio And Porch Features
Front Porch
Roof
Asphalt Shingle
Financial
Map
Contact Us
Similar Listings Nearby
- 21 Lucas Cove NW
Calgary, AB$1,275,000
0.67 miles away
- 157 Sage Meadows Circle NW
Calgary, AB$1,199,990
2.51 miles away
- 84 Panatella Manor NW
Calgary, AB$1,199,900
2.15 miles away
- 218 Mitchell Heath NW
Calgary, AB$1,199,000
3.99 miles away
- 55 Edgeridge Circle NW
Calgary, AB$1,149,000
4.85 miles away
- 4536 Hamptons Way NW
Calgary, AB$1,099,000
4.41 miles away
- 127 Evansview Road NW
Calgary, AB$1,074,900
2.50 miles away
- 132 Carrington Close NW
Calgary, AB$1,065,000
0.85 miles away
- 149 Mitchell Road NW
Calgary, AB$1,061,900
4.02 miles away
- 1432 Panatella Boulevard NW
Calgary, AB$1,058,000
1.75 miles away

305 lucas Place NW
Calgary, AB
LIGHTBOX-IMAGES

