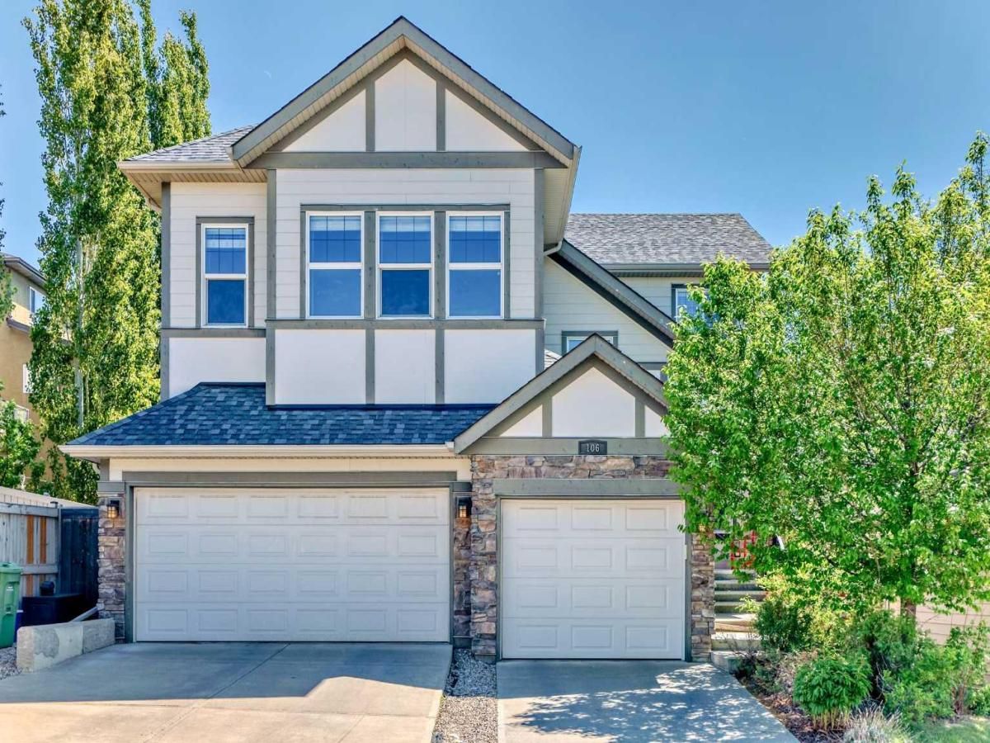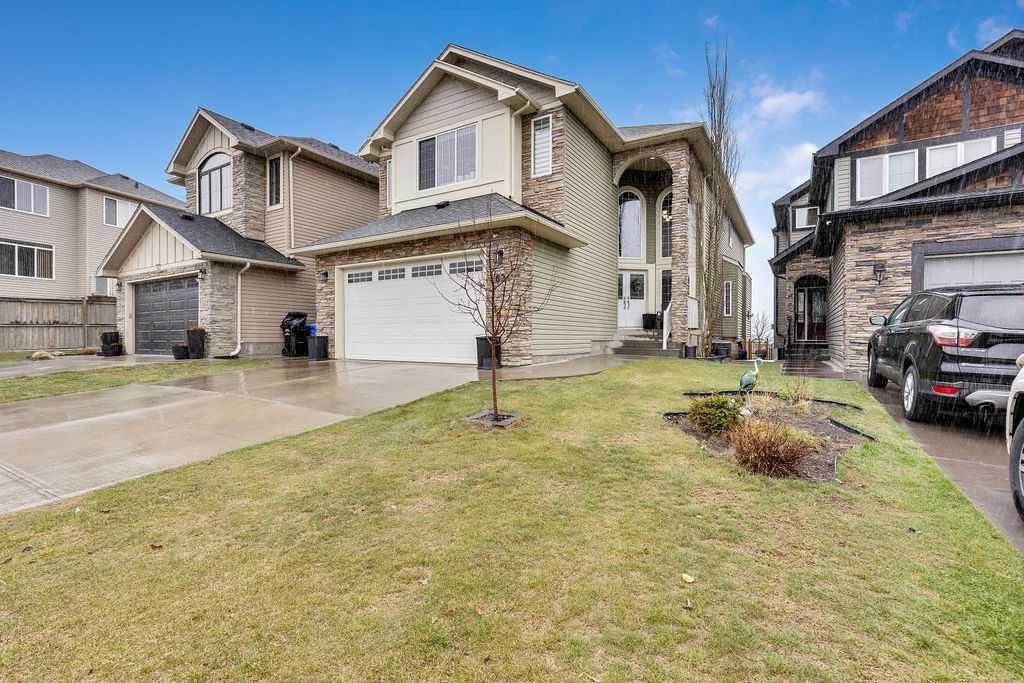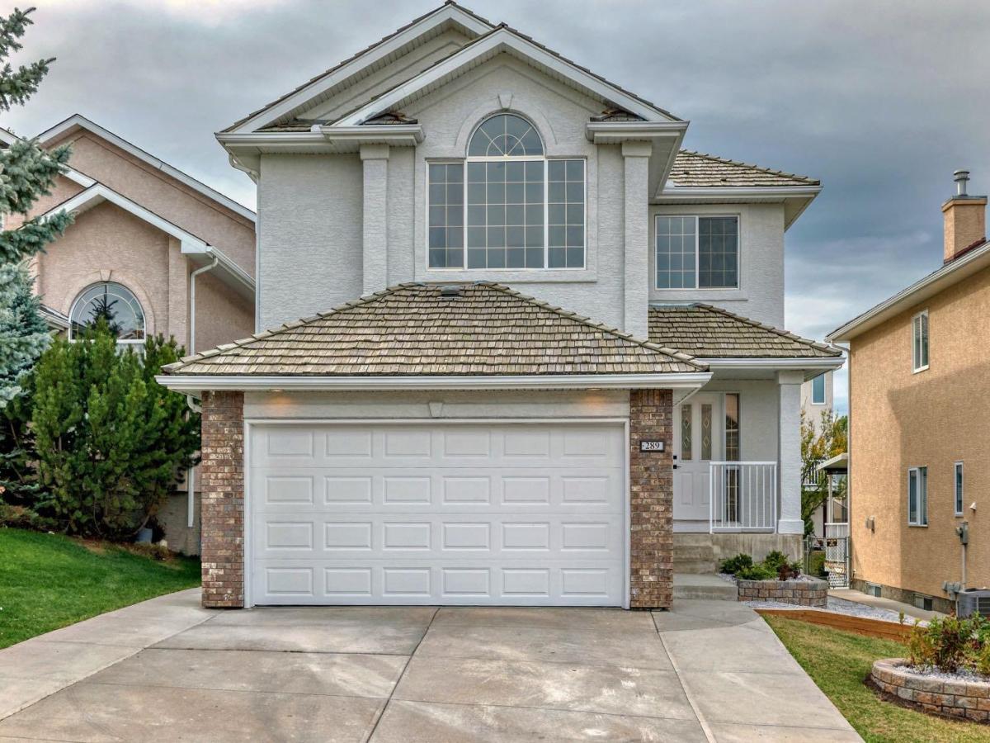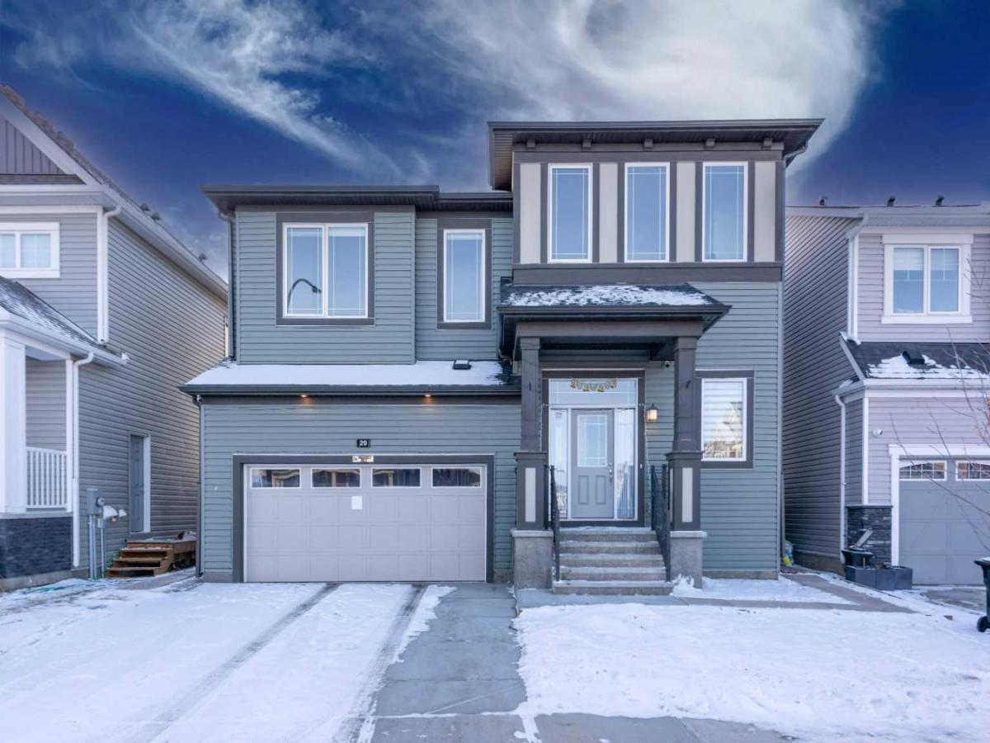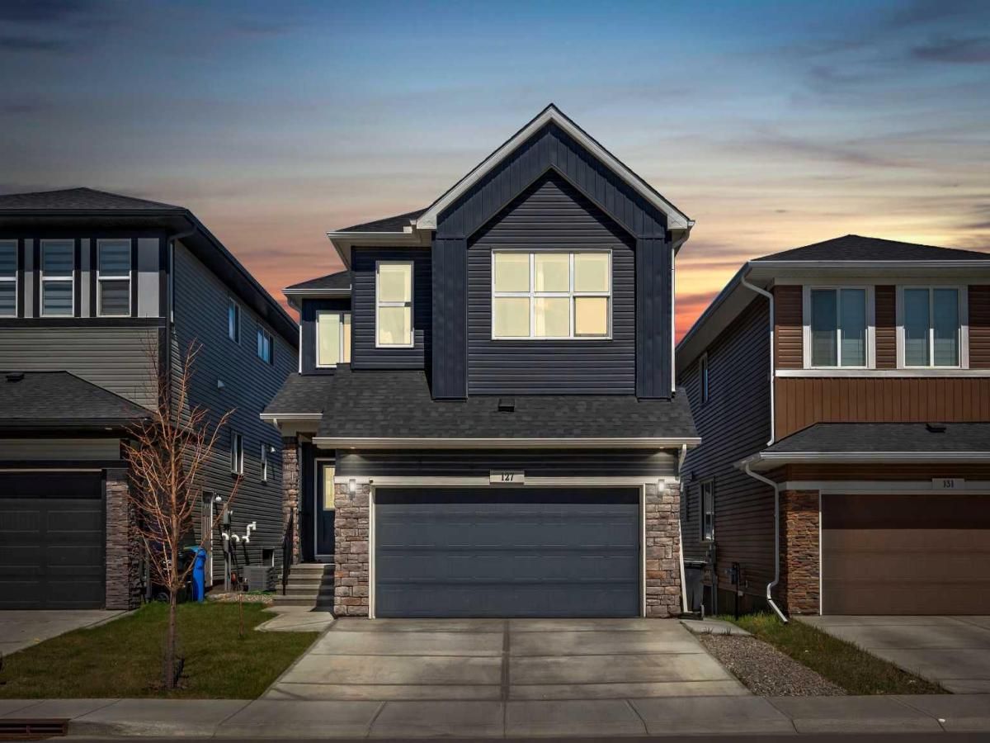5 BEDROOMS | SPICE KITCHEN | MAIN FLOOR BEDROOM | MAIN FLOOR FULL BATH in the heart of Livingston, offering a separate side entrance — perfect for future rental potential or extended family. Step inside and experience an open-concept main floor featuring a bright and spacious layout, complete with a southwest-facing large backyard that floods the home with natural light.
The main level offers a bedroom with a full bathroom, ideal for guests or multigenerational living. The heart of the home is the fully upgraded kitchen, showcasing quartz countertops, a built-in microwave, stainless steel hood fan, and an electric range. Just off the main kitchen is a SPICE KITHCEN with a gas range, extra pantry storage, a window for ventilation, and additional prep space — perfect for passionate home cooks.
Enjoy cozy evenings in the living room around the FIREPLACE TILE TO CEILING, while the triple-panel patio door and large windows frame the beautifully sunlit southwest backyard. The yard is truly special — large enough for summer barbecues, kids’ playsets, or even a future garden oasis.
Upstairs, you’ll find metal spindle railings leading to a large bonus room with VAULTED CEILINGS, a SKYLIGHT, and extra pot lights — the perfect space for a media room or family lounge. The primary bedroom is generously sized, featuring more southwest light and a spa-like en-suite with a soaker tub, tiled walls, standing shower, double sinks, and a large walk-in closet. Three additional bedrooms, a thoughtfully designed laundry room with upgraded washer/dryer, and even a small office nook in one of the rooms make this home truly complete.
Located in vibrant Livingston, you’ll enjoy access to the community centre, nearby parks, playgrounds, schools, and major shopping hubs like CrossIron Mills. With easy access to Stoney Trail, commuting around the city is a breeze. Book your showing today!
The main level offers a bedroom with a full bathroom, ideal for guests or multigenerational living. The heart of the home is the fully upgraded kitchen, showcasing quartz countertops, a built-in microwave, stainless steel hood fan, and an electric range. Just off the main kitchen is a SPICE KITHCEN with a gas range, extra pantry storage, a window for ventilation, and additional prep space — perfect for passionate home cooks.
Enjoy cozy evenings in the living room around the FIREPLACE TILE TO CEILING, while the triple-panel patio door and large windows frame the beautifully sunlit southwest backyard. The yard is truly special — large enough for summer barbecues, kids’ playsets, or even a future garden oasis.
Upstairs, you’ll find metal spindle railings leading to a large bonus room with VAULTED CEILINGS, a SKYLIGHT, and extra pot lights — the perfect space for a media room or family lounge. The primary bedroom is generously sized, featuring more southwest light and a spa-like en-suite with a soaker tub, tiled walls, standing shower, double sinks, and a large walk-in closet. Three additional bedrooms, a thoughtfully designed laundry room with upgraded washer/dryer, and even a small office nook in one of the rooms make this home truly complete.
Located in vibrant Livingston, you’ll enjoy access to the community centre, nearby parks, playgrounds, schools, and major shopping hubs like CrossIron Mills. With easy access to Stoney Trail, commuting around the city is a breeze. Book your showing today!
Property Details
Price:
$799,900
MLS #:
A2228989
Status:
Active
Beds:
5
Baths:
3
Address:
179 Herron Rise NE
Type:
Single Family
Subtype:
Detached
Subdivision:
Livingston
City:
Calgary
Listed Date:
Jun 8, 2025
Province:
AB
Finished Sq Ft:
2,255
Postal Code:
322
Lot Size:
4,434 sqft / 0.10 acres (approx)
Year Built:
2024
Schools
Interior
Appliances
Dishwasher, Dryer, Electric Range, Gas Range, Microwave, Range Hood, Washer
Basement
Separate/ Exterior Entry, Full, Unfinished
Bathrooms Full
3
Laundry Features
Laundry Room
Exterior
Exterior Features
B B Q gas line, Lighting, Rain Gutters
Lot Features
Back Yard, Front Yard, Level, See Remarks
Parking Features
Double Garage Attached
Parking Total
4
Patio And Porch Features
None
Roof
Asphalt Shingle
Financial
Map
Contact Us
Similar Listings Nearby
- 106 Panatella View NW
Calgary, AB$1,030,000
1.80 miles away
- 62 Kinlea Court NW
Calgary, AB$1,025,000
3.76 miles away
- 67 Ambleside Park NW
Calgary, AB$1,025,000
2.37 miles away
- 120 Carrington Close NW
Calgary, AB$1,020,000
1.40 miles away
- 72 Sage Meadows Green NW
Calgary, AB$1,018,888
3.33 miles away
- 289 Hampstead Road NW
Calgary, AB$999,999
4.83 miles away
- 280 Pantego Road NW
Calgary, AB$999,999
2.67 miles away
- 29 Cityside Link NE
Calgary, AB$999,900
4.86 miles away
- 127 Ambleside Crescent NW
Calgary, AB$999,888
2.34 miles away
- 189 Carringsby Way NW
Calgary, AB$999,786
1.80 miles away

179 Herron Rise NE
Calgary, AB
LIGHTBOX-IMAGES


