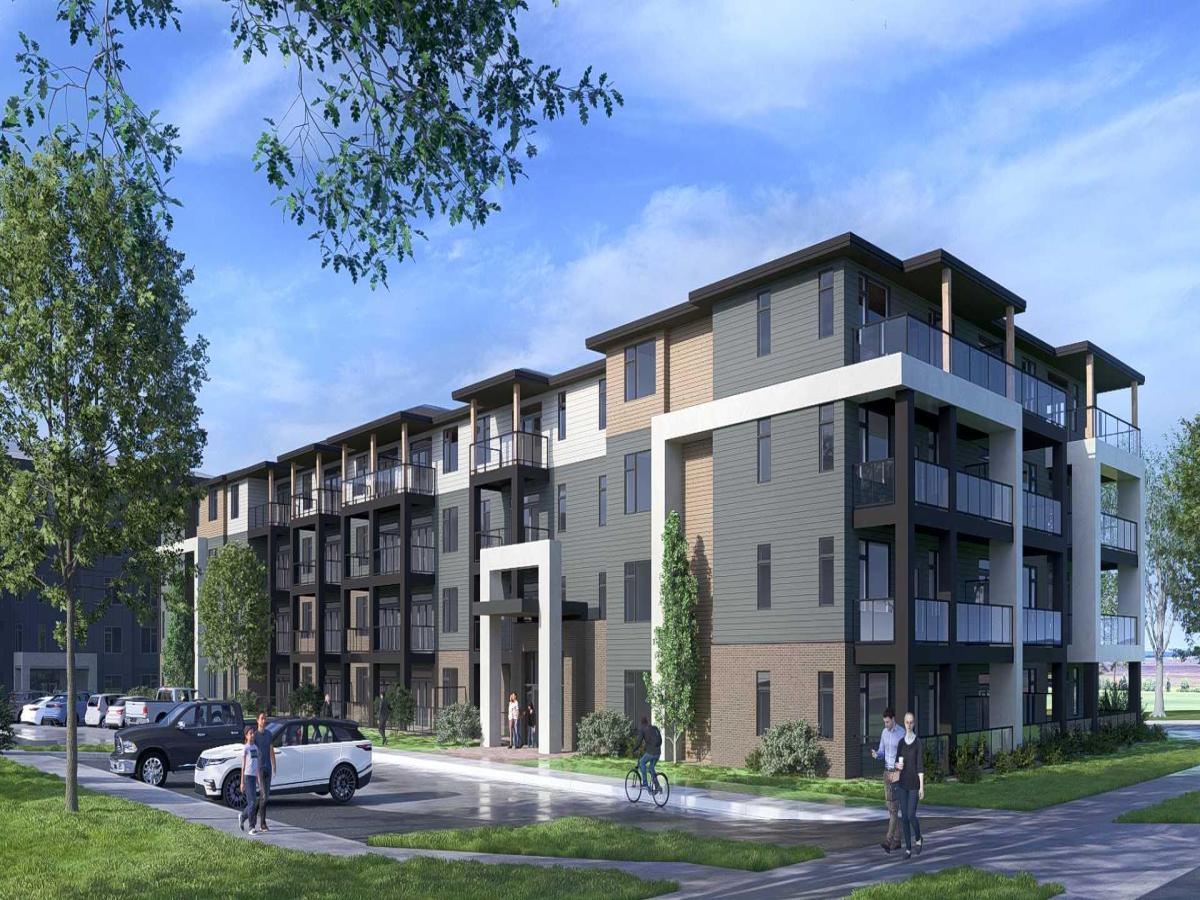The Findlay 2 combines modern design with everyday functionality. Features include quartz countertops, sleek cabinetry, luxury vinyl plank flooring in the main living areas, and a stylish kitchen with a large island. A complete stainless steel appliance package—featuring a large-capacity washer and dryer—is also included. Ideally located near local amenities, this home offers the convenience of underground heated titled parking.
Buyers will also enjoy a $10,000 upgrade credit and access to Logel Homes'' professional in-house decorators to help personalize their space. Backed by the Alberta New Home Warranty Program, the Findlay 2 provides peace of mind and exceptional value.
Buyers will also enjoy a $10,000 upgrade credit and access to Logel Homes'' professional in-house decorators to help personalize their space. Backed by the Alberta New Home Warranty Program, the Findlay 2 provides peace of mind and exceptional value.
Property Details
Price:
$329,900
MLS #:
A2233758
Status:
Active
Beds:
2
Baths:
2
Type:
Condo
Subtype:
Apartment
Subdivision:
Livingston
Listed Date:
Jul 10, 2025
Finished Sq Ft:
700
Year Built:
Schools
Interior
Appliances
Electric Stove, E N E R G Y S T A R Qualified Appliances, E N E R G Y S T A R Qualified Dishwasher, E N E R G Y S T A R Qualified Dryer, E N E R G Y S T A R Qualified Refrigerator, E N E R G Y S T A R Qualified Washer, Microwave
Bathrooms Full
2
Laundry Features
In Unit
Pets Allowed
Restrictions, Cats O K, Dogs O K
Exterior
Exterior Features
Balcony
Parking Features
Titled, Underground
Parking Total
1
Patio And Porch Features
Balcony(s)
Roof
Asphalt Shingle
Stories Total
4
Financial
Map
Contact Us
Mortgage Calculator
Community
- Address1213, 14910 1 Street NW Calgary AB
- SubdivisionLivingston
- CityCalgary
- CountyCalgary
- Zip CodeT3P 2C7
LIGHTBOX-IMAGES
NOTIFY-MSG
Property Summary
- Located in the Livingston subdivision, 1213, 14910 1 Street NW Calgary AB is a Condo for sale in Calgary, AB, T3P 2C7. It is listed for $329,900 and features 2 beds, 2 baths, and has approximately 700 square feet of living space, and was originally constructed in 2026. The current price per square foot is $471. The average price per square foot for Condo listings in Calgary is $433. The average listing price for Condo in Calgary is $422,999. To schedule a showing of MLS#a2233758 at 1213, 14910 1 Street NW in Calgary, AB, contact your ReMax Mountain View – Rob Johnstone agent at 403-730-2330.
LIGHTBOX-IMAGES
NOTIFY-MSG
Similar Listings Nearby

1213, 14910 1 Street NW
Calgary, AB
LIGHTBOX-IMAGES
NOTIFY-MSG


