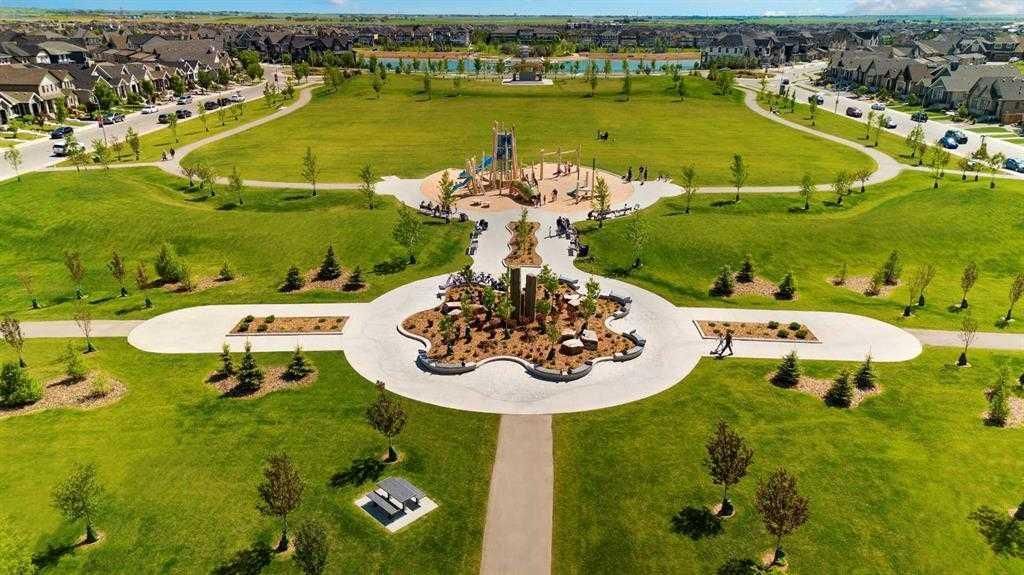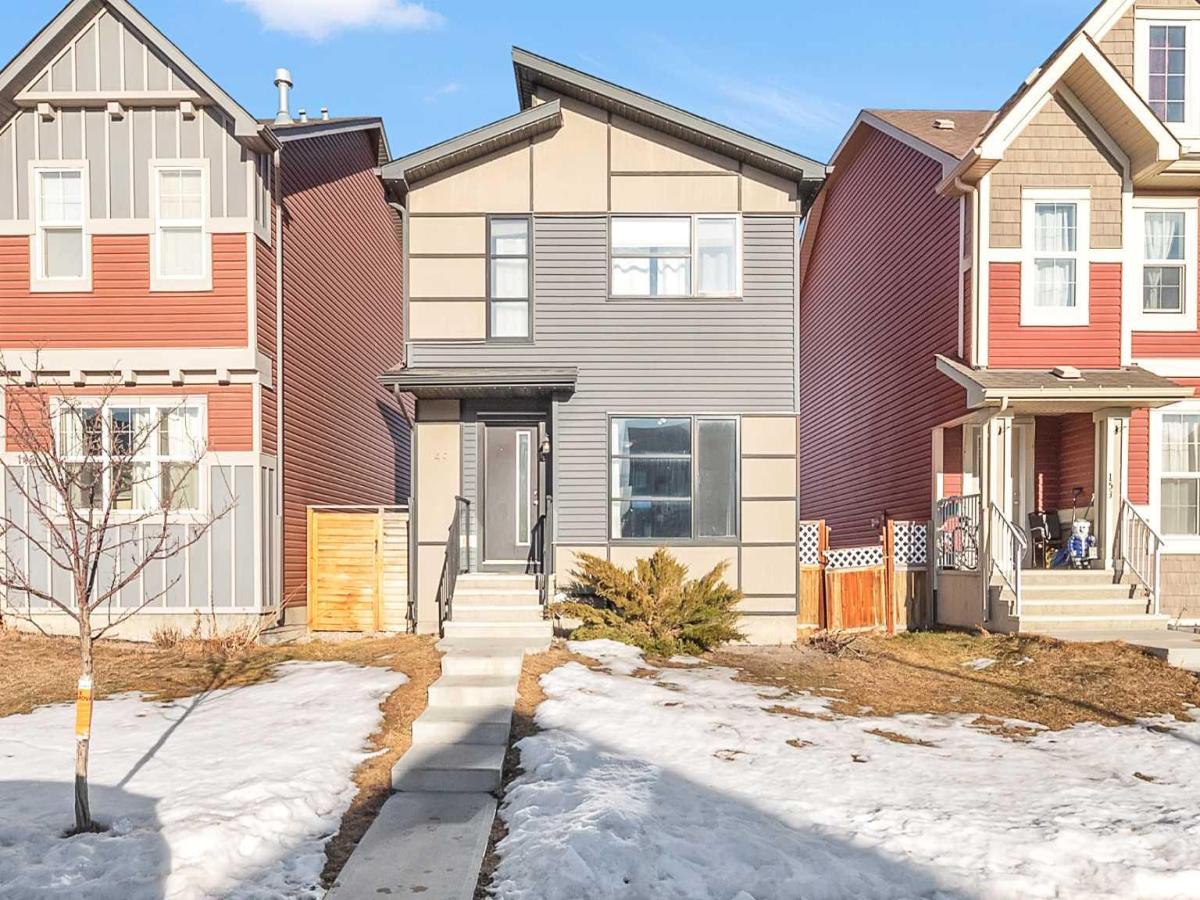*DON’T MISS THE 3D TOUR* Step into this meticulously maintained end-unit townhouse in the sought-after community of Legacy. As the original owners, pride of ownership is evident throughout. With just one shared wall, it feels more like a duplex than a traditional townhouse! This home offers THREE FULLY FINISHED levels, ROUGH IN for central A/C, and an ATTACHED DOUBLE GARAGE, spanning a total of 1,739 square feet of well-kept living space. The ground floor features a spacious den, ideal as a home office, flex space, or even a fourth bedroom along with direct access to the insulated and drywalled garage. Upstairs, the main living area is bright and open thanks to 9-foot ceilings, laminate flooring, and large windows. The kitchen is outfitted with granite countertops and upgraded stainless steel appliances, creating an ideal setup for entertaining. The open concept layout flows into both the dining and living areas, and continues onto two private balconies. One balcony is north facing and the other is south facing this feature also helps flood the space with natural light throughout the day. Enjoy the BBQ gas line on the south balcony for easy outdoor cooking. A half-bathroom and laundry area complete this floor. Upstairs, you’ll find three bedrooms and two full bathrooms, including a spacious primary bedroom with a private ensuite and large windows. The location is ideal as you will be close to parks, schools, shopping, green spaces, and public transit, with quick access to Stoney Trail, MacLeod Trail, and Deerfoot Trail. There''s plenty of street parking out front and visitor parking within the complex. With low condo fees of just $380.69/month, this home is a great fit for families, professionals, or anyone wanting to enjoy all that Legacy has to offer.
Property Details
Price:
$474,900
MLS #:
A2234048
Status:
Pending
Beds:
3
Baths:
3
Address:
435 Legacy Village Way SE
Type:
Single Family
Subtype:
Row/Townhouse
Subdivision:
Legacy
City:
Calgary
Listed Date:
Jun 24, 2025
Province:
AB
Finished Sq Ft:
1,739
Postal Code:
233
Lot Size:
1,636 sqft / 0.04 acres (approx)
Year Built:
2019
Schools
Interior
Appliances
Dishwasher, Dryer, Electric Range, Garage Control(s), Microwave Hood Fan, Refrigerator, Washer, Window Coverings
Basement
None
Bathrooms Full
2
Bathrooms Half
1
Laundry Features
In Unit, Main Level
Pets Allowed
Call
Exterior
Exterior Features
Balcony
Lot Features
Landscaped, Lawn, Level, Low Maintenance Landscape, Rectangular Lot
Parking Features
Double Garage Attached, Insulated
Parking Total
2
Patio And Porch Features
Balcony(s), Patio
Roof
Asphalt Shingle
Financial
Map
Contact Us
Similar Listings Nearby
- 26 Bridlewood Way SW
Calgary, AB$615,000
4.66 miles away
- 173 Walden Parade SE
Calgary, AB$615,000
0.95 miles away
- 960 Seton Circle SE
Calgary, AB$614,900
2.79 miles away
- 599 Mahogany Road SE
Calgary, AB$614,900
4.64 miles away
- 44 Silverado Range Close SW
Calgary, AB$614,888
3.09 miles away
- 629 Mahogany Road SE
Calgary, AB$612,990
4.64 miles away
- 57 Auburn Bay View SE
Calgary, AB$611,888
3.17 miles away
- 632 Buffaloberry Manor SE
Calgary, AB$611,750
3.19 miles away
- 149 Walden Parade SE
Calgary, AB$610,000
0.97 miles away
- 544 Belmont Heath SW
Calgary, AB$610,000
2.01 miles away

435 Legacy Village Way SE
Calgary, AB
LIGHTBOX-IMAGES











