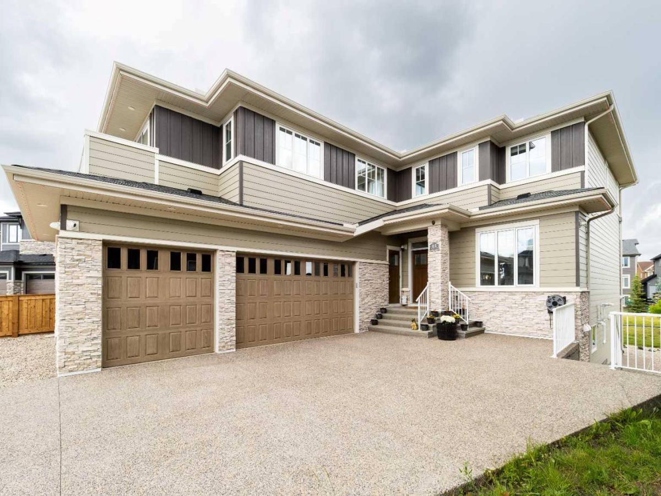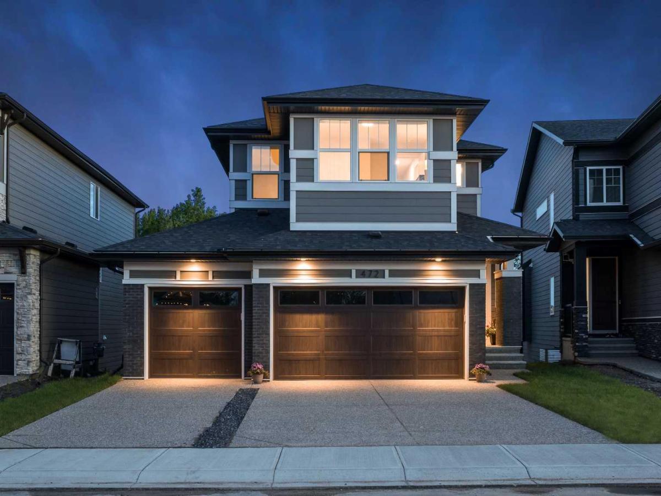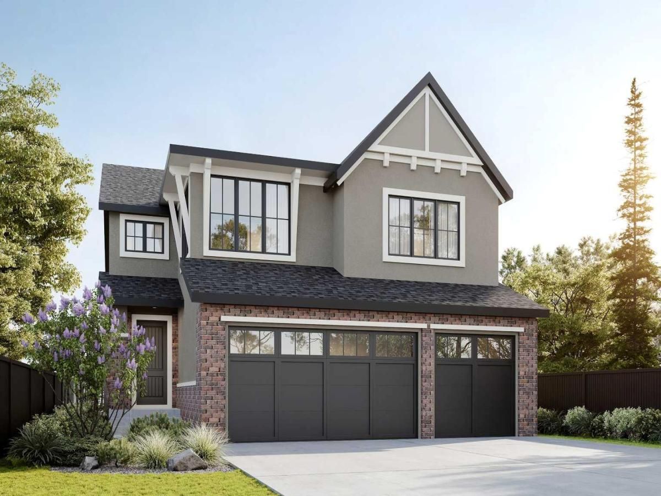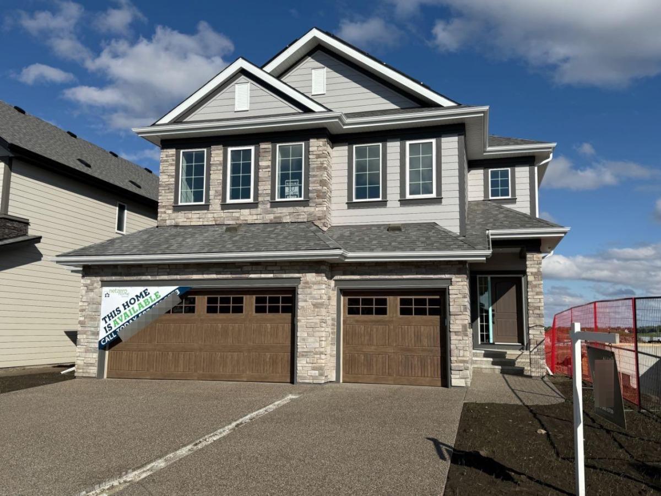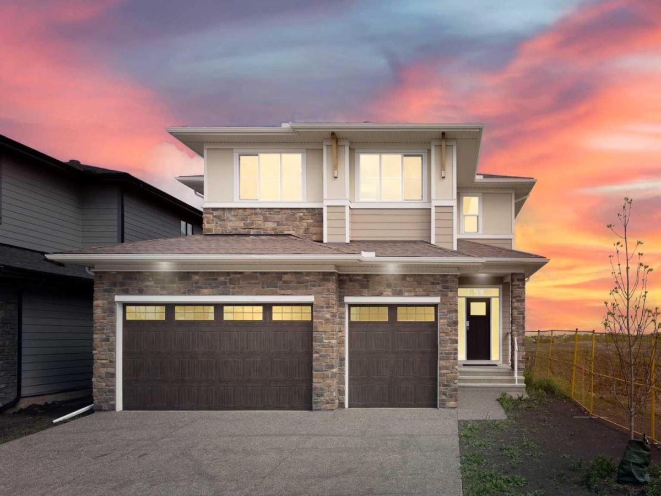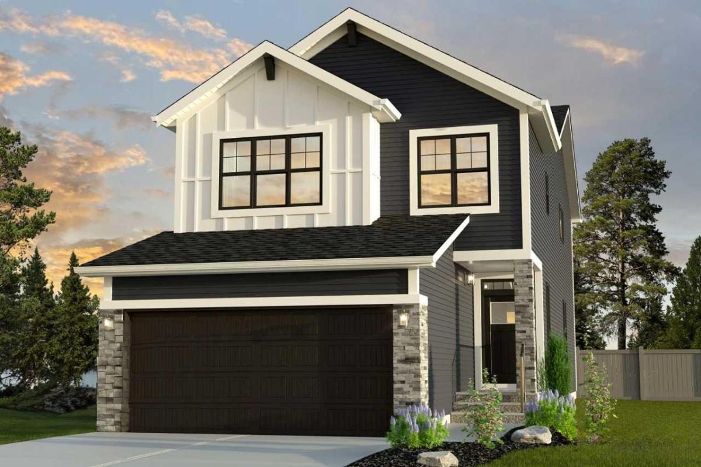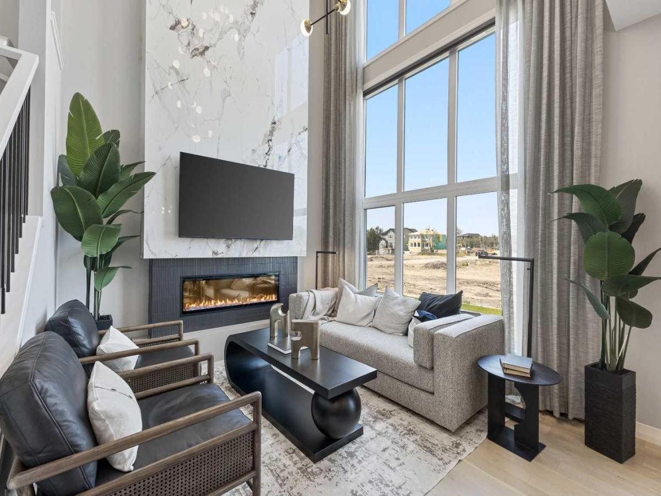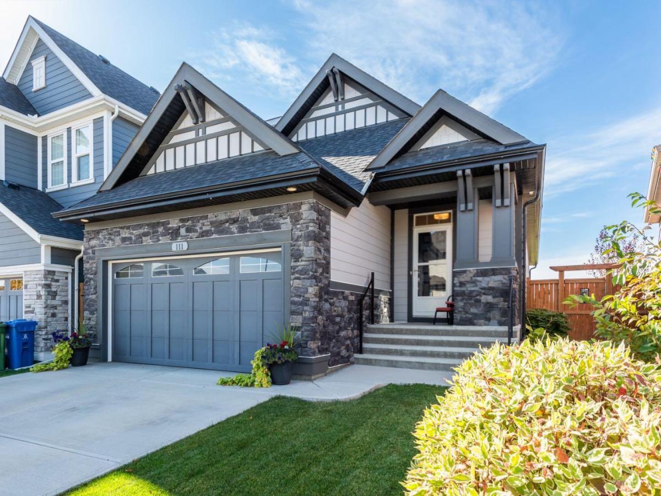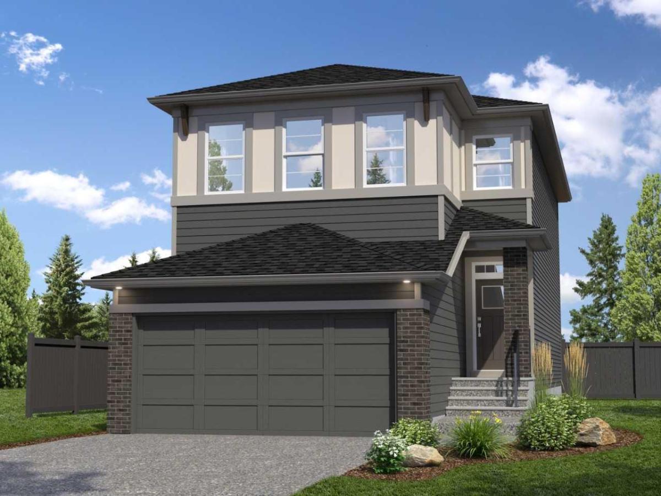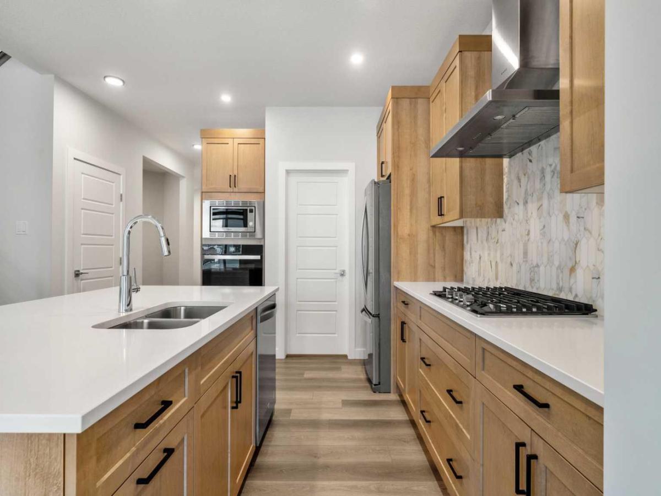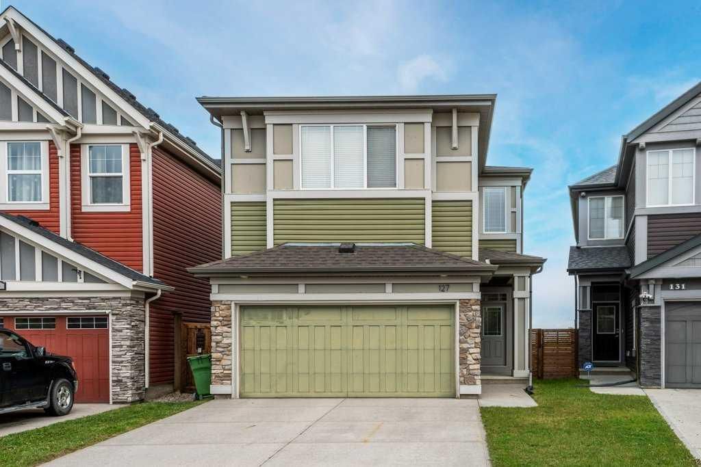Price $50,000 $75,000 $100,000 $150,000 $200,000 $250,000 $300,000 $400,000 $500,000 $600,000 $700,000 $800,000 $900,000 $1,000,000 $1,250,000 $1,500,000 $2,000,000 $3,000,000 $4,000,000 $5,000,000 $6,000,000 $7,000,000 $8,000,000 $9,000,000 $10,000,000 $15,000,000 $20,000,000 $50,000 $75,000 $100,000 $150,000 $200,000 $250,000 $300,000 $400,000 $500,000 $600,000 $700,000 $800,000 $900,000 $1,000,000 $1,250,000 $1,500,000 $2,000,000 $3,000,000 $4,000,000 $5,000,000 $6,000,000 $7,000,000 $8,000,000 $9,000,000 $10,000,000 $15,000,000 $20,000,000
PROP_ADDRESS
PROP_CITY, PROP_STATE
PROP_BEDS / PROP_BATHS
PROP_ACRES
PROP_PRICE
Details Condo
Single Family
$1,560,999 22 Legacy Woods Crescent SE
Calgary AB T2X 2G5
$1,379,900 113 Legacy Mount SE
Calgary AB T2X 2C9
$1,175,000 472 Legacy Woods Circle SE
Calgary AB T2X 5J7
$1,150,000 10 Legacy Forest Heights SE
Calgary AB T2X 4J3
$1,125,000 80 Legacy Woods Crescent SE
Calgary AB T2X 2G5
$1,089,000 48 Legacy Forest Landing SE
Calgary AB T2X 5J6
$979,900 87 Legacy Glen Terrace SE
Calgary AB T2X 3Z1
$959,000 105 Legacy Reach Crescent SE
Calgary AB T2X5A5
$939,900 9 Legacy Woods Place SE
Calgary AB T2X2B5
$936,900 412 Legacy Circle SE
Calgary AB T2X 4J2
$925,000 420 Legacy View SE
Calgary AB T2X 2G4
$924,900 278 Legacy View SE
Calgary AB T2X 2G2
$899,000 54 Legacy Glen Crescent SE
Calgary AB T2X 4G5
$878,800 119 Legacy Glen Park SE
Calgary AB T2X 3Y6
$875,000 14 Legacy Reach Bay SE
Calgary AB T2X 5W6
$875,000 111 Legacy Glen Park SE
Calgary AB T2X 3Y6
$859,000 137 Legacy Reach Crescent SE
Calgary AB T2X5A6
$759,999 94 Legacy Woods Place SE
Calgary AB T2X 2B5
$740,000 18 Legacy Reach Park SE
Calgary AB T2X 5C5
$739,900 66 Legacy Reach Park SE
Calgary AB T2X 0X6
$734,900 568 Legacy Circle SE
Calgary AB T2X 5J4
$699,999 270 Legacy Heights SE
Calgary AB T2X 0X6
$699,999 131 LEGACY REACH Court SE
Calgary AB T2X 5V1
$699,000 127 Legacy Reach Manor SE
Calgary AB T2X 2C5
The data relating to real estate for sale on this site comes from the Broker Reciprocity (BR) of the Calgary AB. All properties are subject to prior sale, changes, or withdrawal.
This site was last updated Jul-03-2025 6:10:45 pm .

