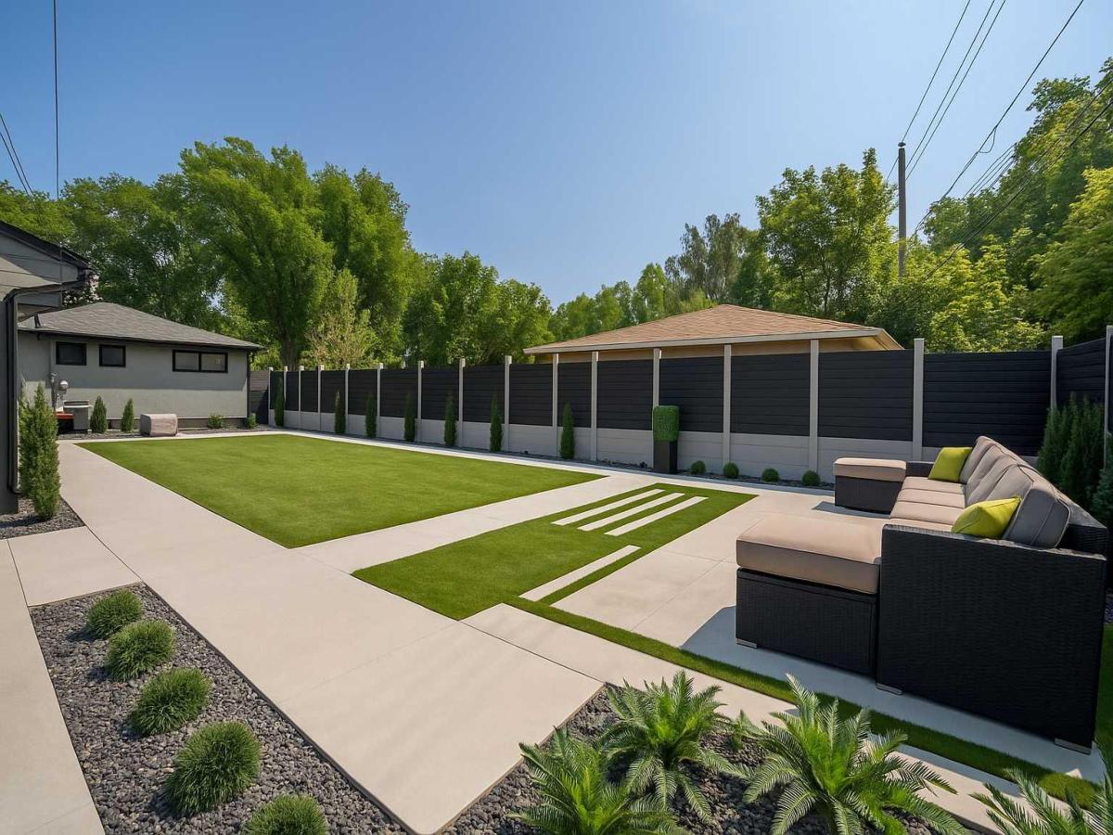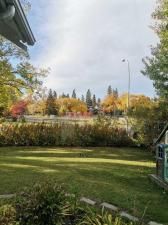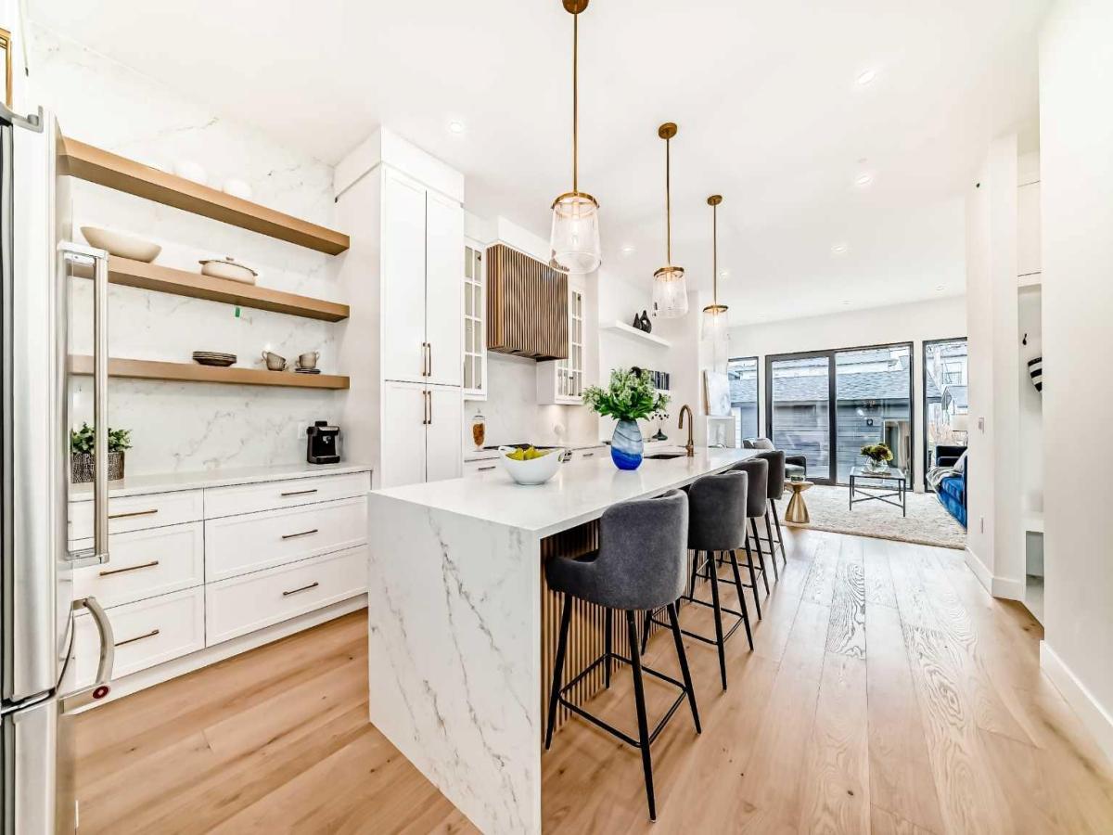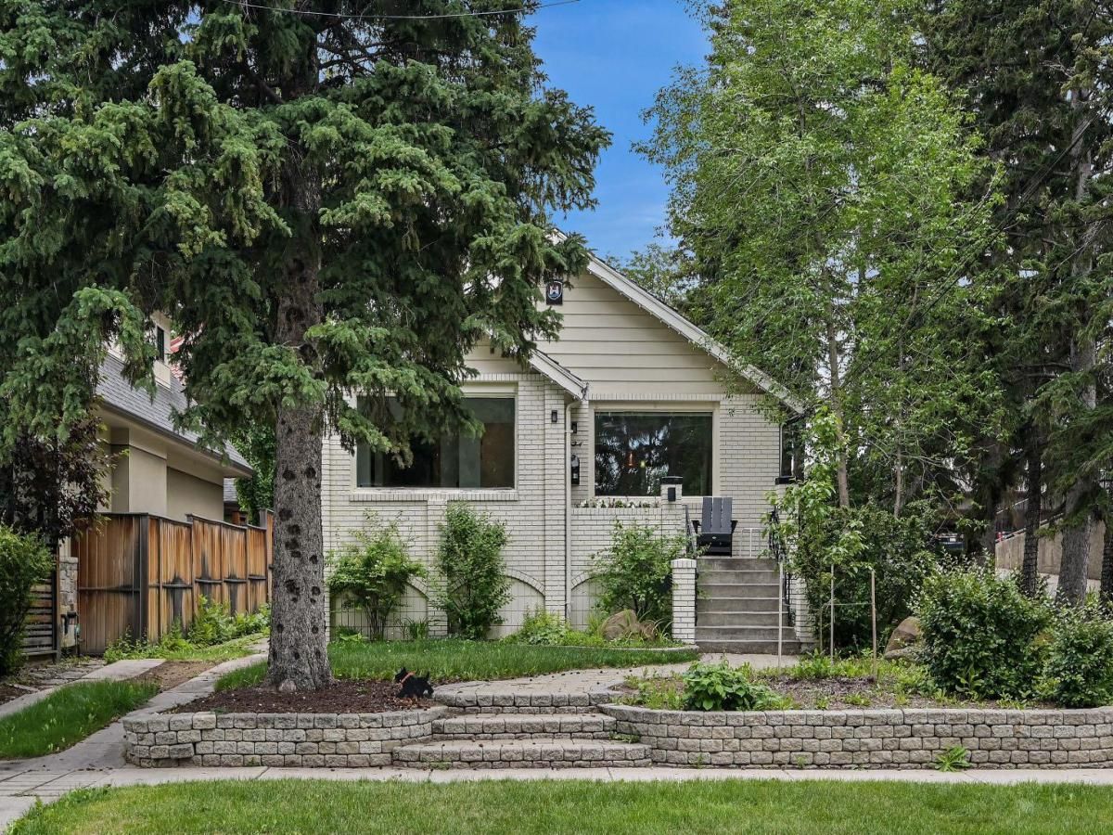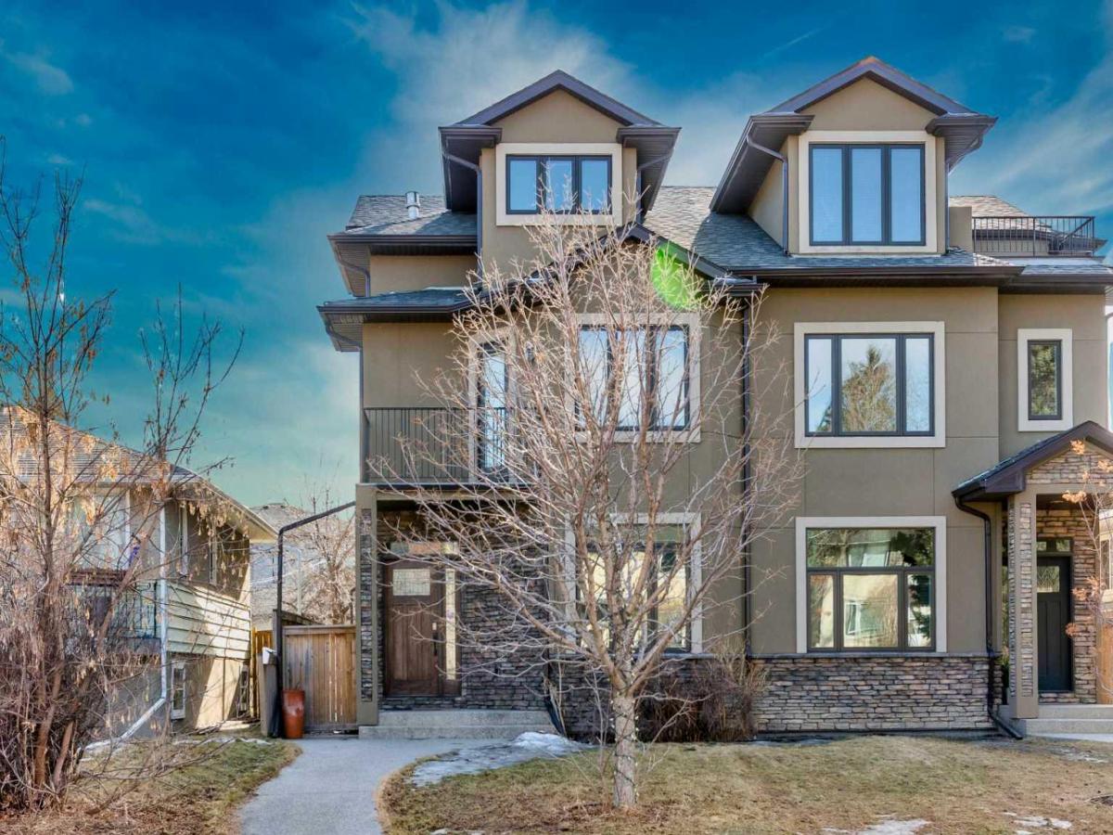Step past the tree-lined serenity of Lakeview’s most beloved streetscape and into a home where timeless architecture meets modern reinvention. Nestled on a rare 8,352.79 sq ft lot — with 67 feet of street presence and 140 feet of curated depth — this fully transformed bungalow is a quiet triumph of design, detail, and function.
Every surface, system, and sightline has been thoughtfully refined across two years of meticulous renovations. In 2022, the transformation began: new air conditioning, a high-efficiency furnace, humidifier, tankless water heater, and complete repiping brought unseen comfort. All taps were replaced. Paint in vogue tones coats both interior and exterior walls, with lighting — including designer pot lights — adding a sculptural layer of warmth. New wood accents, curated hardware, and spa-quality bathrooms elevate the interiors, while a reimagined front landscape, new fencing, and a charming pergola create a sophisticated welcome.
By 2023, attention turned outward. The garage was entirely rebuilt — reengineered with 2×6 framing, insulated walls, new lighting, concrete, double doors, soffits, fascia, and a built-in stereo system, plus a dedicated furnace and power for the rear gate. The backyard, now a secluded sanctuary, features new concrete paths, lush artificial turn ($30,000 value), structured plantings, and two icons of leisure: a hot tub ($10,000), a racing simulator ($15,000) and a private golf practice net ($4,000) — perfectly suited for entertaining under starlit skies.
Inside, this 4-bedroom, 2-bathroom residence flows seamlessly from a luminous open-concept main floor to a fully finished lower level — ideal for guests.
Located mere moments from North Glenmore Park and Mount Royal University, and only 10 minutes from Calgary’s urban core, this home is more than a property — it is a lifestyle canvas. A place where form meets function, and every upgrade tells a story of care, vision, and extraordinary taste.
Every surface, system, and sightline has been thoughtfully refined across two years of meticulous renovations. In 2022, the transformation began: new air conditioning, a high-efficiency furnace, humidifier, tankless water heater, and complete repiping brought unseen comfort. All taps were replaced. Paint in vogue tones coats both interior and exterior walls, with lighting — including designer pot lights — adding a sculptural layer of warmth. New wood accents, curated hardware, and spa-quality bathrooms elevate the interiors, while a reimagined front landscape, new fencing, and a charming pergola create a sophisticated welcome.
By 2023, attention turned outward. The garage was entirely rebuilt — reengineered with 2×6 framing, insulated walls, new lighting, concrete, double doors, soffits, fascia, and a built-in stereo system, plus a dedicated furnace and power for the rear gate. The backyard, now a secluded sanctuary, features new concrete paths, lush artificial turn ($30,000 value), structured plantings, and two icons of leisure: a hot tub ($10,000), a racing simulator ($15,000) and a private golf practice net ($4,000) — perfectly suited for entertaining under starlit skies.
Inside, this 4-bedroom, 2-bathroom residence flows seamlessly from a luminous open-concept main floor to a fully finished lower level — ideal for guests.
Located mere moments from North Glenmore Park and Mount Royal University, and only 10 minutes from Calgary’s urban core, this home is more than a property — it is a lifestyle canvas. A place where form meets function, and every upgrade tells a story of care, vision, and extraordinary taste.
Property Details
Price:
$949,900
MLS #:
A2225559
Status:
Active
Beds:
4
Baths:
2
Address:
6020 Lacombe Way SW
Type:
Single Family
Subtype:
Detached
Subdivision:
Lakeview
City:
Calgary
Listed Date:
May 30, 2025
Province:
AB
Finished Sq Ft:
1,038
Postal Code:
354
Lot Size:
8,352 sqft / 0.19 acres (approx)
Year Built:
1962
Schools
Interior
Appliances
Bar Fridge, Dishwasher, Freezer, Microwave, Stove(s), Washer/ Dryer
Basement
Finished, Full
Bathrooms Full
2
Laundry Features
Electric Dryer Hookup, Laundry Room, Sink, Washer Hookup
Exterior
Exterior Features
Barbecue, B B Q gas line, Private Yard
Lot Features
Back Lane, Back Yard, Front Yard, Landscaped, Low Maintenance Landscape
Parking Features
Double Garage Detached, Heated Garage, Parking Pad, R V Access/ Parking
Parking Total
4
Patio And Porch Features
Front Porch
Roof
Asphalt Shingle
Financial
Map
Contact Us
Similar Listings Nearby
- 426 Superior Avenue SW
Calgary, AB$1,230,000
2.88 miles away
- B, 2135 53 Avenue SW
Calgary, AB$1,225,000
0.58 miles away
- 1109 9 Street SE
Calgary, AB$1,225,000
4.44 miles away
- 924 7A Street NW
Calgary, AB$1,219,000
4.52 miles away
- 2414 35 Street SW
Calgary, AB$1,219,000
2.30 miles away
- 6 aspen summit Mount SW
Calgary, AB$1,209,000
4.71 miles away
- 2323 22 Avenue SW
Calgary, AB$1,200,000
2.28 miles away
- 18 West Grove Mews SW
Calgary, AB$1,199,999
4.87 miles away
- 2134 30 Avenue SW
Calgary, AB$1,199,900
1.86 miles away
- 2140 54 Avenue SW
Calgary, AB$1,199,900
0.55 miles away

6020 Lacombe Way SW
Calgary, AB
LIGHTBOX-IMAGES

