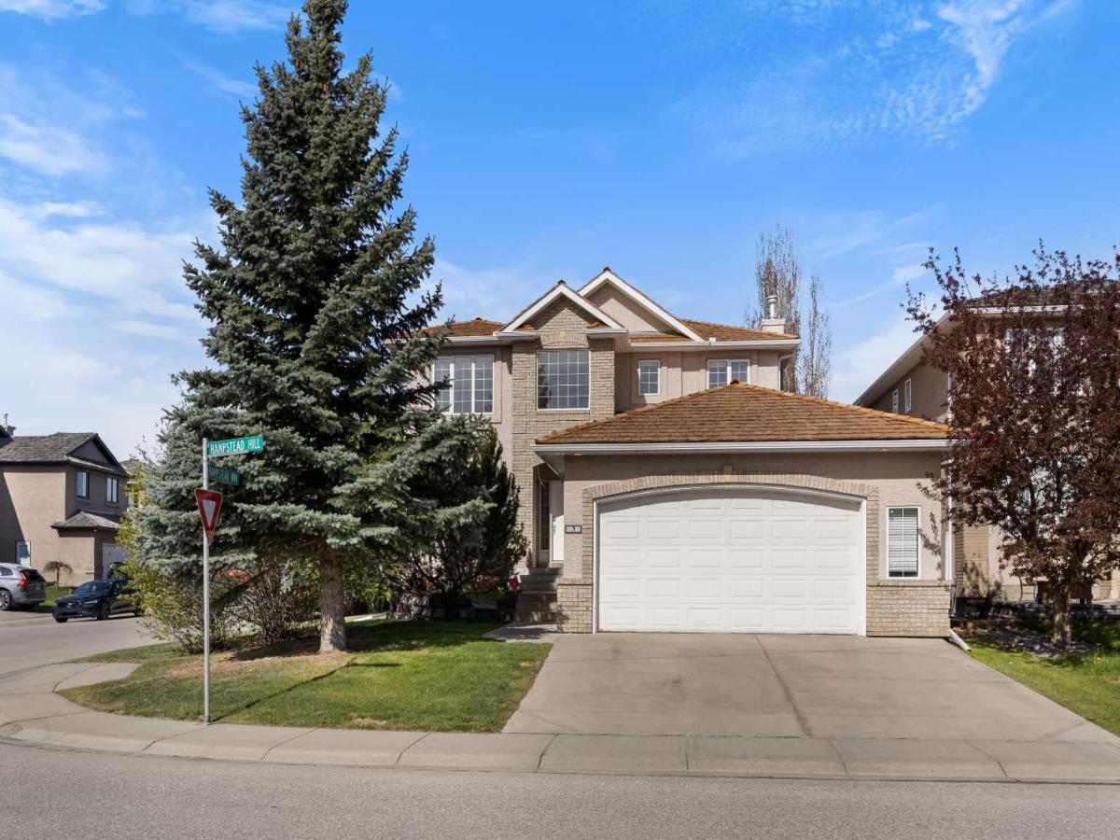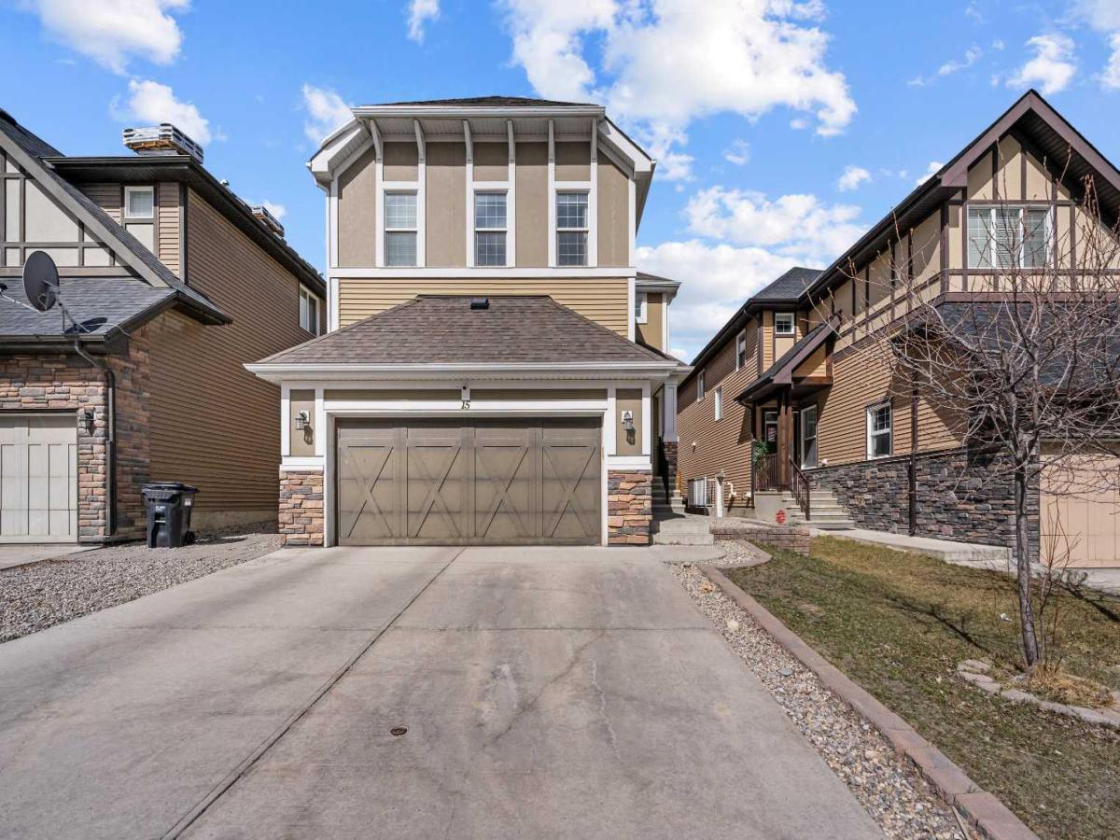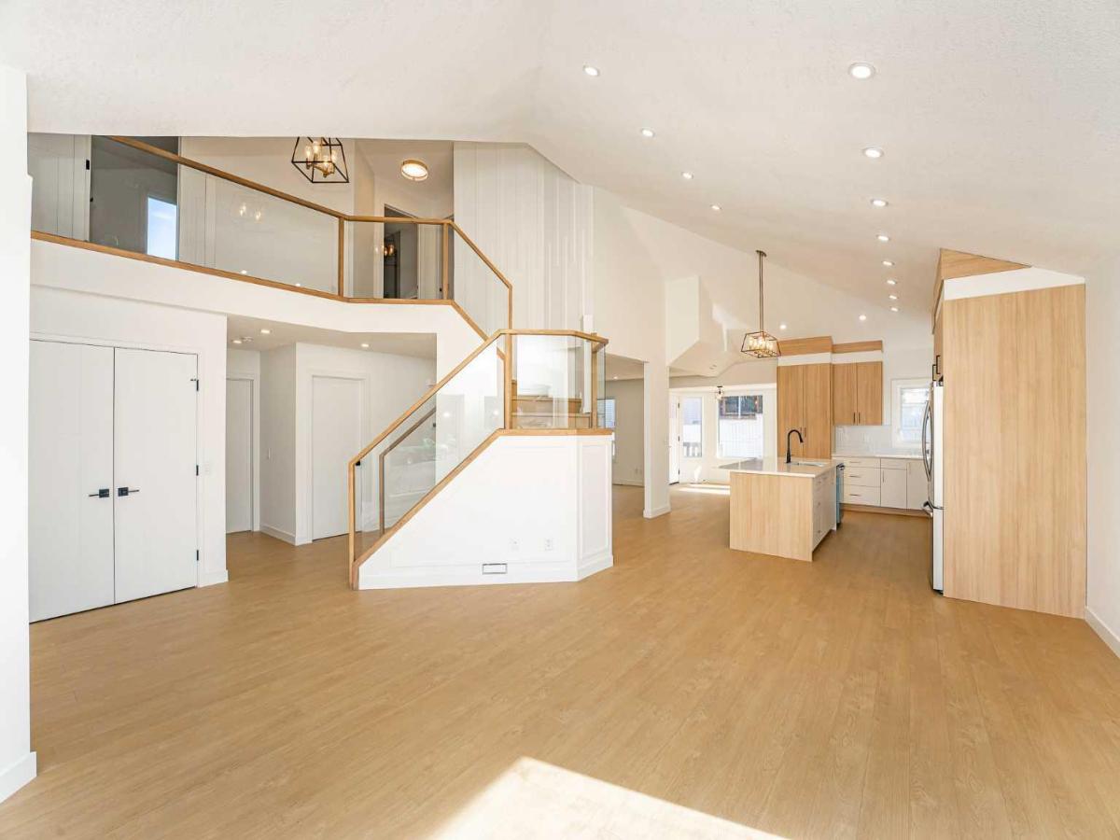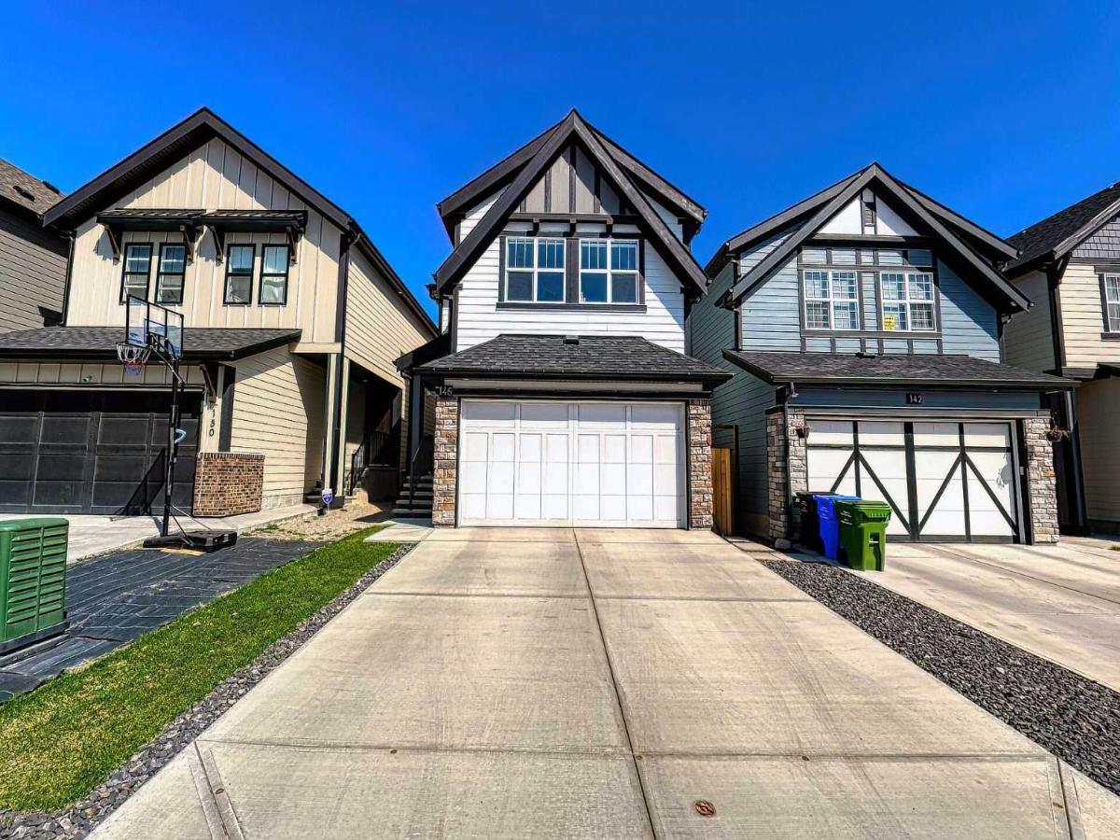Welcome to this beautifully maintained and upgraded home in the sought after NW Community of Kincora! Found on a quiet and private road with access to green space and park trails this home offers the perfect blend of comfort, convenience, and serene living in one of the premiere locations. This homes unique and incredible layout offers 4 Upper Level Bedrooms + Open Bonus Room , 2 Living Rooms + Dedicated Home Office (possible 5th bedroom) on the main floor, and a full 1 Bedroom Walk-Up Basement Illegal Suite! This home provides a fully modernized and redesigned finishing level that was thoughtfully and meticulously upgraded. Upgrades include: full laminate flooring across the entire main and upper levels for a seamless transition across levels, dual sinks with quartz counter tops and full tile in the primary ensuite, upgraded lighting across the main floor, chimney hood fan addition in the kitchen with upgraded tile work throughout, open railing across main and upper level for an open and airy feel throughout, upgraded iron railing on the extended back deck along with fully replaced and upgraded exterior replacement of the vinyl siding and roof (including Class 4 Shingle upgrade).
With comfort in mind this homes main living space offers a cozy breakfast nook overlooking the backyard, an open and upgraded kitchen providing quartz counter tops, upgraded tile work, revitalized and custom full height painted kitchen cabinets, and corner gas fireplace trying the main floor entertaining space fully together.
This homes flexibility on design is incredible and offers multiple configurations and uses. 4 Bedrooms, 2 Living Rooms, a Bonus Room + Main Floor Den make this home an incredibly open plan providing comfort and range of lifestyle.
The fully completed Illegal Suite offers great value with over 750 Square Feet of living space with full separate entrance walk-up entrance, separate laundry, a large 1 bedroom design plan, corner kitchen, and open/spacious recreational living room. The basement was fully completed through the builder and the Illegal Suite pre-dates 2018!! Within the community enjoy access to walking trails, soccer fields/playgrounds, ease of access to nearby shopping centres in Sage Hill Plaza, Creekside Shopping Center, and Beacon Hill, and access to close school systems and transit routes. This home offers everything – space, quality, layout and a great location within Kincora. Book your showing today and come find out what makes Kincora NW Calgary a beautiful place to call home!
With comfort in mind this homes main living space offers a cozy breakfast nook overlooking the backyard, an open and upgraded kitchen providing quartz counter tops, upgraded tile work, revitalized and custom full height painted kitchen cabinets, and corner gas fireplace trying the main floor entertaining space fully together.
This homes flexibility on design is incredible and offers multiple configurations and uses. 4 Bedrooms, 2 Living Rooms, a Bonus Room + Main Floor Den make this home an incredibly open plan providing comfort and range of lifestyle.
The fully completed Illegal Suite offers great value with over 750 Square Feet of living space with full separate entrance walk-up entrance, separate laundry, a large 1 bedroom design plan, corner kitchen, and open/spacious recreational living room. The basement was fully completed through the builder and the Illegal Suite pre-dates 2018!! Within the community enjoy access to walking trails, soccer fields/playgrounds, ease of access to nearby shopping centres in Sage Hill Plaza, Creekside Shopping Center, and Beacon Hill, and access to close school systems and transit routes. This home offers everything – space, quality, layout and a great location within Kincora. Book your showing today and come find out what makes Kincora NW Calgary a beautiful place to call home!
Property Details
Price:
$729,900
MLS #:
A2222804
Status:
Active
Beds:
6
Baths:
4
Address:
71 Kinlea Link NW
Type:
Single Family
Subtype:
Detached
Subdivision:
Kincora
City:
Calgary
Listed Date:
May 29, 2025
Province:
AB
Finished Sq Ft:
1,766
Postal Code:
303
Lot Size:
3,562 sqft / 0.08 acres (approx)
Year Built:
2009
Schools
Interior
Appliances
Dishwasher, Dryer, Garage Control(s), Range Hood, Refrigerator, Stove(s), Washer, Washer/ Dryer, Window Coverings
Basement
Finished, Full, Suite, Walk- Up To Grade
Bathrooms Full
3
Bathrooms Half
1
Laundry Features
In Unit, Laundry Room
Exterior
Exterior Features
Private Entrance, Private Yard
Lot Features
Back Yard, Front Yard, Gentle Sloping, Landscaped, Low Maintenance Landscape, Private
Parking Features
Double Garage Attached, Driveway, Front Drive, Garage Door Opener, Side By Side
Parking Total
4
Patio And Porch Features
Deck, Patio
Roof
Asphalt Shingle
Financial
Map
Contact Us
Similar Listings Nearby
- 106 Amblefield Heights NW
Calgary, AB$945,000
1.67 miles away
- 121 Panatella Green NW
Calgary, AB$939,900
2.40 miles away
- 115 Kincora View NW
Calgary, AB$939,000
0.49 miles away
- 3 Hampstead Hill NW
Calgary, AB$938,800
1.91 miles away
- 15 Sherwood Square NW
Calgary, AB$929,900
0.45 miles away
- 43 Nolancrest Manor NW
Calgary, AB$929,900
1.55 miles away
- 135 Sandringham Road NW
Calgary, AB$929,000
2.49 miles away
- 146 Arbour Lake Rise NW
Calgary, AB$925,000
4.13 miles away
- 167 Panora Way NW
Calgary, AB$925,000
1.91 miles away
- 89 Sage Bluff Rise NW
Calgary, AB$925,000
0.80 miles away

71 Kinlea Link NW
Calgary, AB
LIGHTBOX-IMAGES











