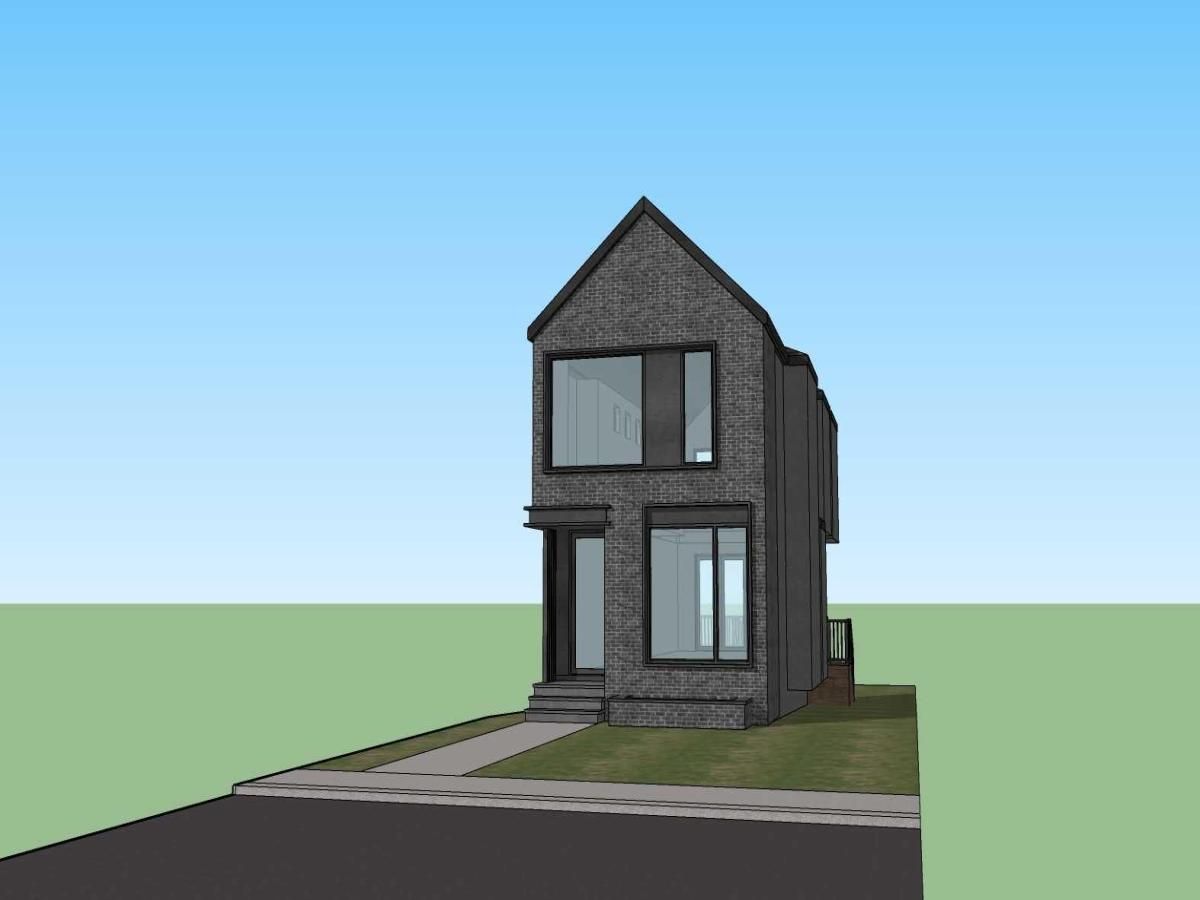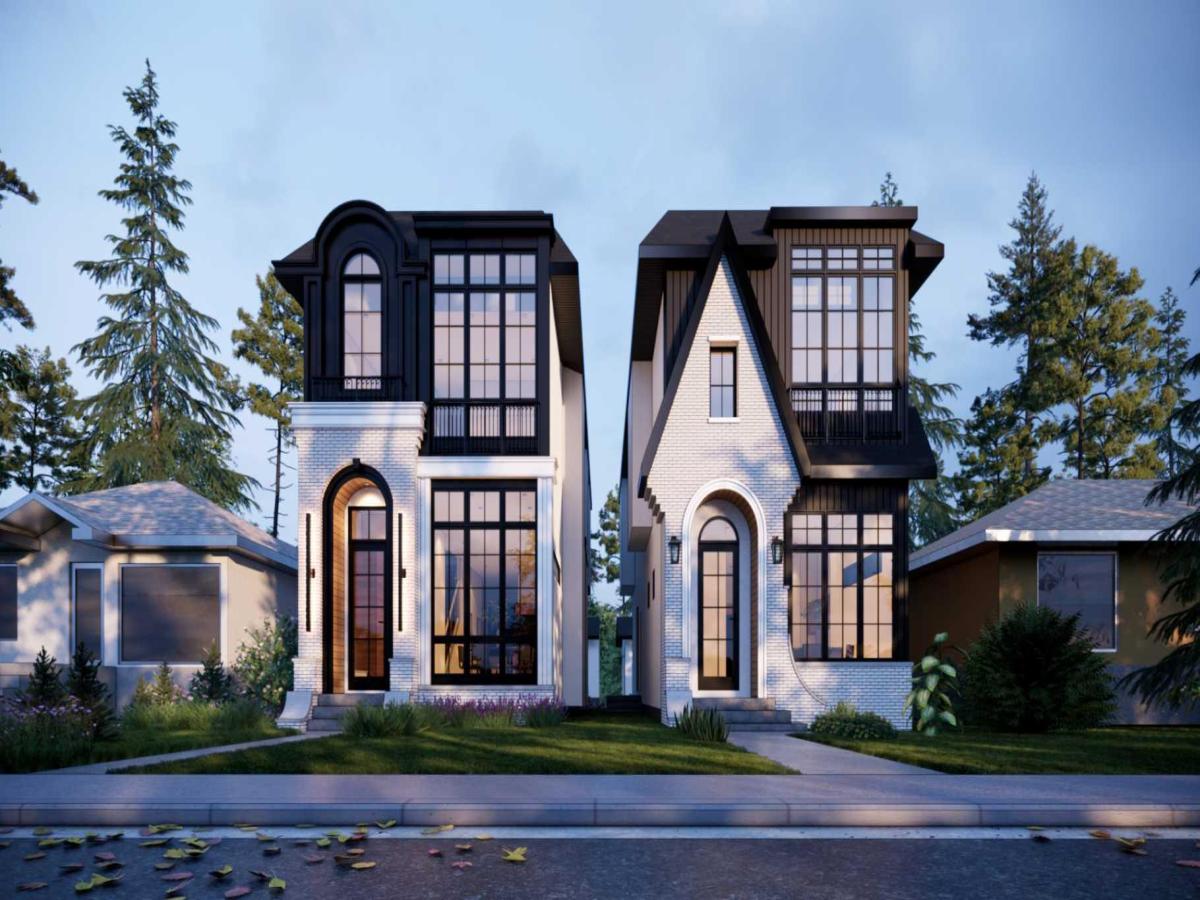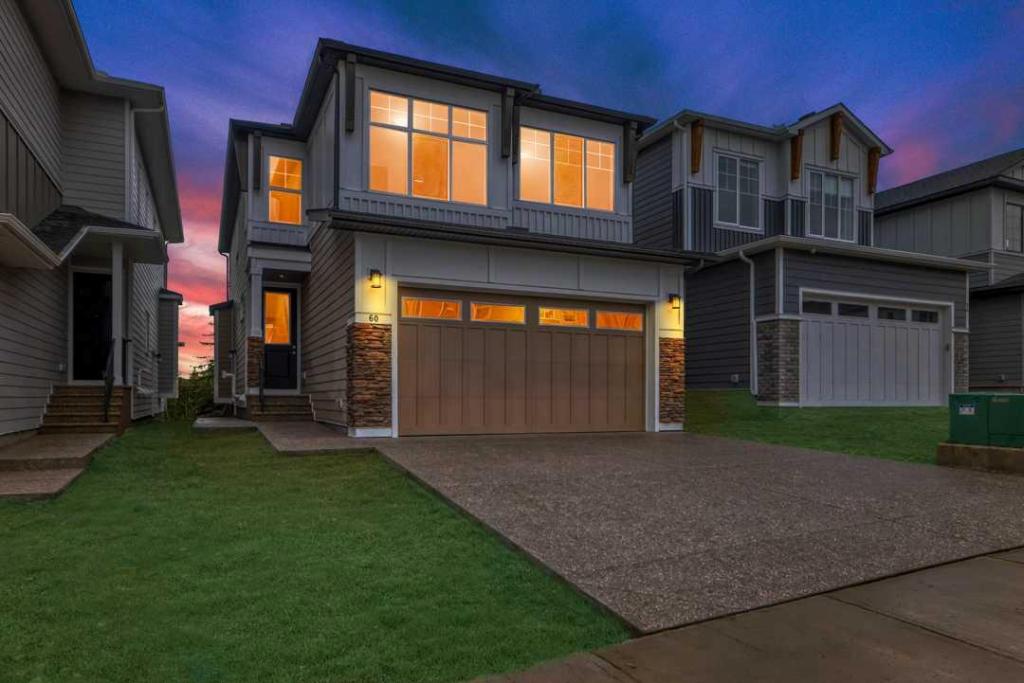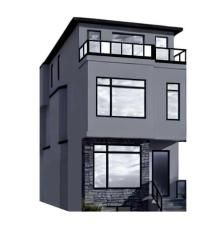Welcome to Your Dream Home in the Heart of Killarney.
Step into this stunning two-storey semi-detached home and experience comfort, elegance, and thoughtful design at every turn. From the moment you arrive, the beautifully landscaped front yard sets a warm, welcoming tone, inviting you to picture your life unfolding here. As you enter, a bright home office complete with wainscotting and with a large front-facing window offers the perfect space for productivity and peace, surrounded by views of the lush garden. Continue through the main floor to find a stylish dining area and an open-concept kitchen complete with quartz countertops, custom built-in cabinetry, a gas range, wall oven, water filtration system and plenty of space for entertaining. Whether you''re hosting friends or preparing weeknight dinners, this space was designed to bring people together. The kitchen flows seamlessly into the open concept living room, where custom built-in cabinetry frames a stunning gas fireplace clad in marble mosaic tile. A large west-facing window overlooks a tastefully landscaped backyard and west-facing deck. A convenient two-piece bathroom sits off of a mudroom that leads to your private backyard deck from the living room. The main floor has hardwood flooring throughout. Upstairs, you''ll find two generous secondary bedrooms, both featuring built-in cabinetry and boardroom closet doors. The upper-level laundry room with soaking sink and plenty of counter top folding space adds everyday convenience, and a full bathroom serves the secondary bedrooms. Retreat to the spacious primary suite, where a large walk-in closet with custom built-ins and a spa-like ensuite await. Enjoy a relaxing soak in the deep soaker tub or step into the oversized shower, all warmed by luxurious in-floor heating. The professionally developed basement continues the high-end feel of the home, featuring quartz countertops, recessed lighting, and even more custom built-in cabinetry. A large family room is ready for movie nights or big game days with roughed-in projector and sound system hookups with custom built-in cabinetry. Entertain effortlessly at the sleek wet bar with designer tile work. The basement also includes a full bathroom and an additional bedroom with custom built-in cabinetry perfect for growing families or guests. This home has 9 foot high ceilings throughout the main and upper floors and boardroom closet doors throughout the home. Enjoy cooling off with your Central Air Conditioning unit on a hot summer''s day. This beautifully finished home blends luxury, functionality, and style in one of the most desirable locations in Killarney. Come experience it for yourself — you won’t want to leave.
Step into this stunning two-storey semi-detached home and experience comfort, elegance, and thoughtful design at every turn. From the moment you arrive, the beautifully landscaped front yard sets a warm, welcoming tone, inviting you to picture your life unfolding here. As you enter, a bright home office complete with wainscotting and with a large front-facing window offers the perfect space for productivity and peace, surrounded by views of the lush garden. Continue through the main floor to find a stylish dining area and an open-concept kitchen complete with quartz countertops, custom built-in cabinetry, a gas range, wall oven, water filtration system and plenty of space for entertaining. Whether you''re hosting friends or preparing weeknight dinners, this space was designed to bring people together. The kitchen flows seamlessly into the open concept living room, where custom built-in cabinetry frames a stunning gas fireplace clad in marble mosaic tile. A large west-facing window overlooks a tastefully landscaped backyard and west-facing deck. A convenient two-piece bathroom sits off of a mudroom that leads to your private backyard deck from the living room. The main floor has hardwood flooring throughout. Upstairs, you''ll find two generous secondary bedrooms, both featuring built-in cabinetry and boardroom closet doors. The upper-level laundry room with soaking sink and plenty of counter top folding space adds everyday convenience, and a full bathroom serves the secondary bedrooms. Retreat to the spacious primary suite, where a large walk-in closet with custom built-ins and a spa-like ensuite await. Enjoy a relaxing soak in the deep soaker tub or step into the oversized shower, all warmed by luxurious in-floor heating. The professionally developed basement continues the high-end feel of the home, featuring quartz countertops, recessed lighting, and even more custom built-in cabinetry. A large family room is ready for movie nights or big game days with roughed-in projector and sound system hookups with custom built-in cabinetry. Entertain effortlessly at the sleek wet bar with designer tile work. The basement also includes a full bathroom and an additional bedroom with custom built-in cabinetry perfect for growing families or guests. This home has 9 foot high ceilings throughout the main and upper floors and boardroom closet doors throughout the home. Enjoy cooling off with your Central Air Conditioning unit on a hot summer''s day. This beautifully finished home blends luxury, functionality, and style in one of the most desirable locations in Killarney. Come experience it for yourself — you won’t want to leave.
Property Details
Price:
$999,900
MLS #:
A2222615
Status:
Active
Beds:
4
Baths:
4
Address:
2027 27 Street SW
Type:
Single Family
Subtype:
Semi Detached (Half Duplex)
Subdivision:
Killarney/Glengarry
City:
Calgary
Listed Date:
Jun 19, 2025
Province:
AB
Finished Sq Ft:
1,999
Postal Code:
328
Lot Size:
3,121 sqft / 0.07 acres (approx)
Year Built:
2013
Schools
Interior
Appliances
Bar Fridge, Built- In Oven, Central Air Conditioner, Dishwasher, Dryer, Garage Control(s), Gas Stove, Range Hood, Refrigerator, Washer, Water Purifier, Window Coverings
Basement
Finished, Full
Bathrooms Full
3
Bathrooms Half
1
Laundry Features
Upper Level
Exterior
Exterior Features
Garden
Lot Features
Back Yard, Front Yard, Garden, Landscaped, Rectangular Lot
Parking Features
Double Garage Detached, Garage Faces Rear, On Street
Parking Total
2
Patio And Porch Features
Deck
Roof
Asphalt
Financial
Map
Contact Us
Similar Listings Nearby
- 618 27 Avenue NW
Calgary, AB$1,299,800
3.65 miles away
- 168 Aspenshire Drive SW
Calgary, AB$1,299,000
3.94 miles away
- 30 West Grove Mews SW
Calgary, AB$1,299,000
3.23 miles away
- 1616 50 Avenue SW
Calgary, AB$1,299,000
2.18 miles away
- 512 54 Avenue SW
Calgary, AB$1,299,000
3.06 miles away
- 1728 19 Avenue NW
Calgary, AB$1,299,000
2.64 miles away
- 2039 37 Avenue SW
Calgary, AB$1,298,892
1.30 miles away
- 60 Aspen Woods Park SW
Calgary, AB$1,298,800
2.80 miles away
- 431 28 Avenue NW
Calgary, AB$1,298,800
3.84 miles away
- 4210 41 Avenue SW
Calgary, AB$1,298,000
1.46 miles away

2027 27 Street SW
Calgary, AB
LIGHTBOX-IMAGES











