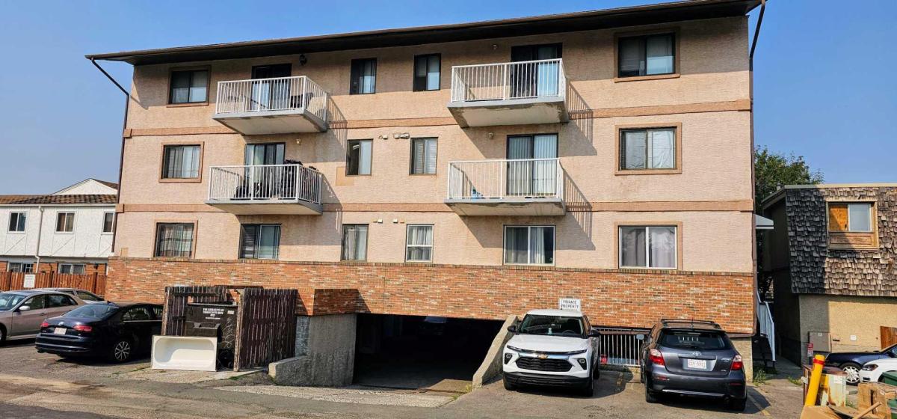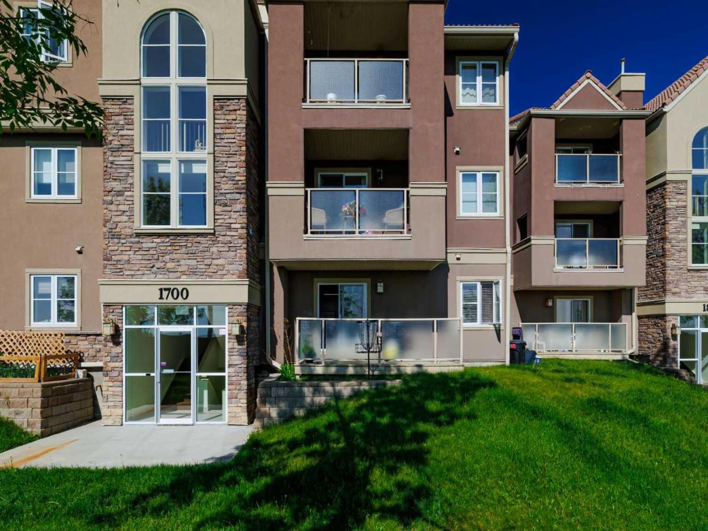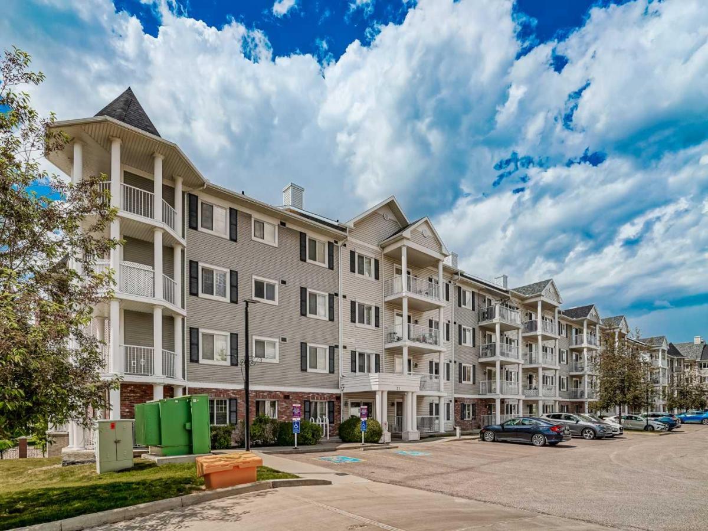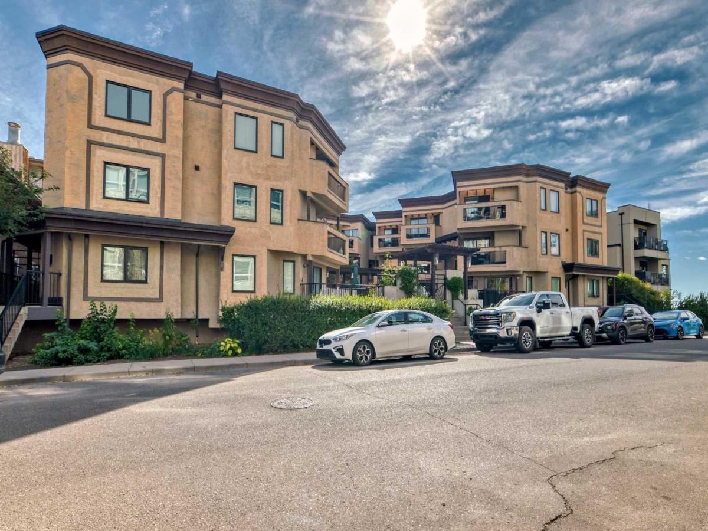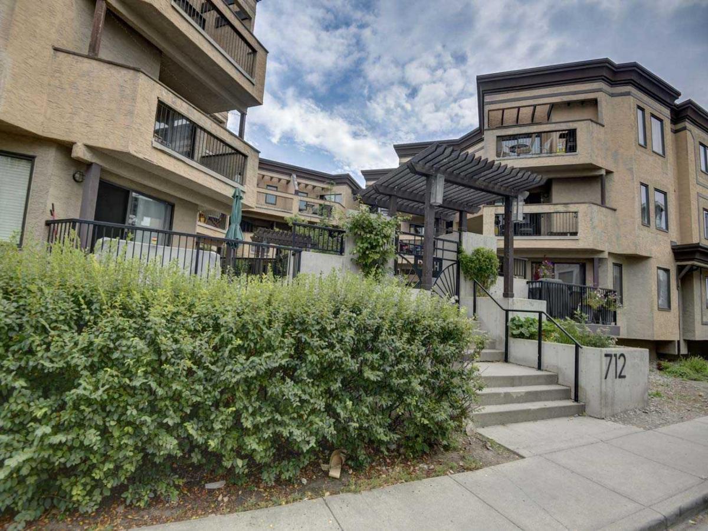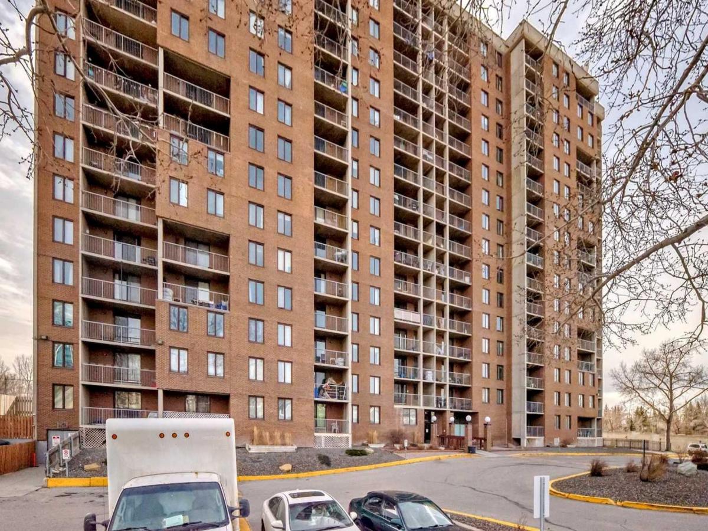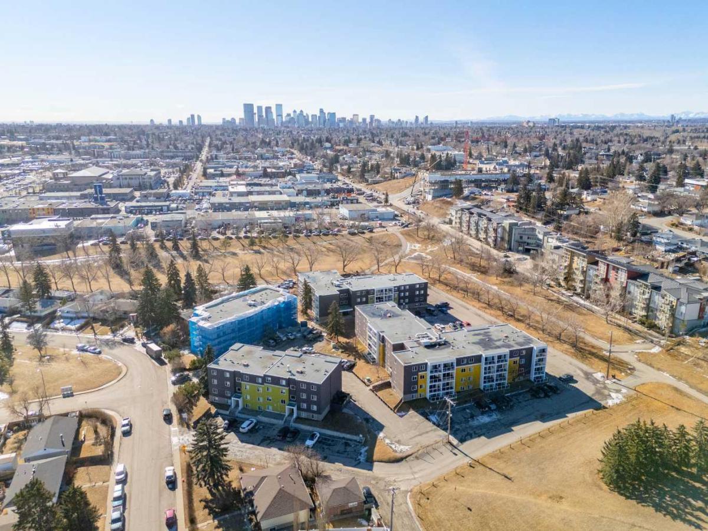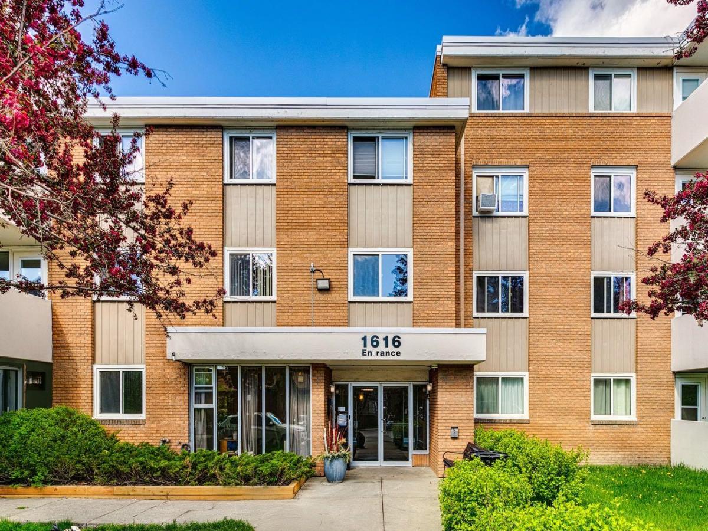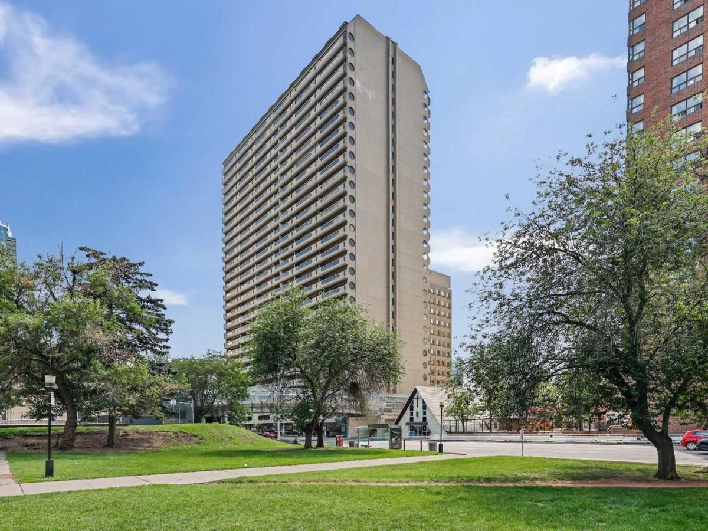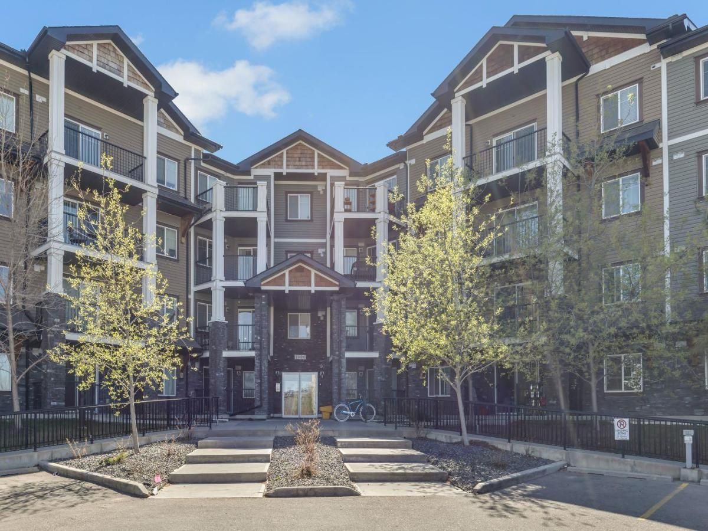This property listing highlights several appealing features:
1. Price and Condo Fees: The two-bedroom apartment has the best value, with monthly condo fees of $509. These fees cover heat, water, insurance, exterior and structural maintenance, building management, and more.
2. Prime Location:
– Two blocks from local amenities, including the library, swimming pool, skating/hockey recreation center, and a major supermarket.
– Walking distance to multiple schools: John A. Macdonald, John Diefenbaker, and St. Helena.
3. Apartment Features:
– East-facing, with abundant natural light.
– Spacious, open-plan layout ideal for entertaining.
– Bright living room opening to a formal dining room.
– Well-sized kitchen with a walk-in pantry.
– Two large bedrooms.
– Four-piece main bathroom.
– In-suite laundry.
– One assigned parking space.
4. Accessibility: Easy access to major routes (Deerfoot Trail, 14 Street, and McKnight Blvd) and the airport.
5. Tenant Occupancy: Currently occupied by tenants on a month-to-month lease. Monthly rent is $1250.
1. Price and Condo Fees: The two-bedroom apartment has the best value, with monthly condo fees of $509. These fees cover heat, water, insurance, exterior and structural maintenance, building management, and more.
2. Prime Location:
– Two blocks from local amenities, including the library, swimming pool, skating/hockey recreation center, and a major supermarket.
– Walking distance to multiple schools: John A. Macdonald, John Diefenbaker, and St. Helena.
3. Apartment Features:
– East-facing, with abundant natural light.
– Spacious, open-plan layout ideal for entertaining.
– Bright living room opening to a formal dining room.
– Well-sized kitchen with a walk-in pantry.
– Two large bedrooms.
– Four-piece main bathroom.
– In-suite laundry.
– One assigned parking space.
4. Accessibility: Easy access to major routes (Deerfoot Trail, 14 Street, and McKnight Blvd) and the airport.
5. Tenant Occupancy: Currently occupied by tenants on a month-to-month lease. Monthly rent is $1250.
Property Details
Price:
$195,000
MLS #:
A2210903
Status:
Active
Beds:
2
Baths:
1
Address:
204, 6825 Centre Street NW
Type:
Single Family
Subtype:
Apartment
Subdivision:
Huntington Hills
City:
Calgary
Listed Date:
Apr 12, 2025
Province:
AB
Finished Sq Ft:
672
Postal Code:
254
Year Built:
1983
Schools
Interior
Appliances
Dishwasher, Refrigerator, Stove(s), Washer/ Dryer Stacked, Window Coverings
Bathrooms Full
1
Laundry Features
In Unit
Pets Allowed
Yes
Exterior
Exterior Features
Balcony
Parking Features
Stall, Underground
Parking Total
1
Patio And Porch Features
Balcony(s)
Stories Total
3
Financial
Map
Contact Us
Similar Listings Nearby
- 1714, 1714 Edenwold Heights NW
Calgary, AB$250,000
3.12 miles away
- 4102, 31 Country Village Manor NE
Calgary, AB$250,000
3.24 miles away
- 20, 712 4 Street NE
Calgary, AB$250,000
3.98 miles away
- 201, 4328 4 Street NW
Calgary, AB$249,900
1.68 miles away
- 4, 712 4 Street NE
Calgary, AB$249,900
3.98 miles away
- 1012, 4944 Dalton Drive NW
Calgary, AB$249,900
3.87 miles away
- 403, 4455C GREENVIEW Drive NE
Calgary, AB$249,900
1.61 miles away
- 128, 1616 8 Avenue NW
Calgary, AB$249,900
3.97 miles away
- 2501, 221 6 Avenue SE
Calgary, AB$249,500
4.67 miles away
- 1112, 130 Panatella Street NW
Calgary, AB$249,000
3.70 miles away

204, 6825 Centre Street NW
Calgary, AB
LIGHTBOX-IMAGES

