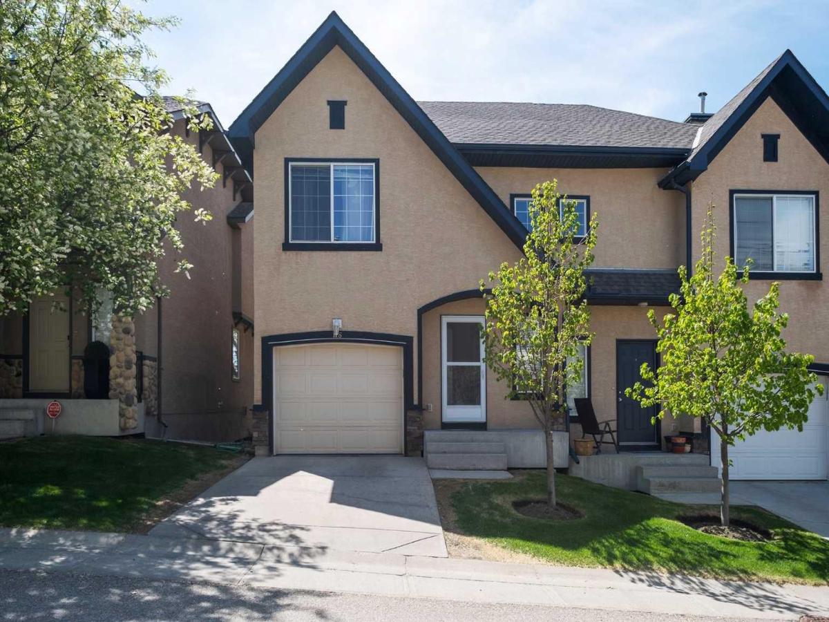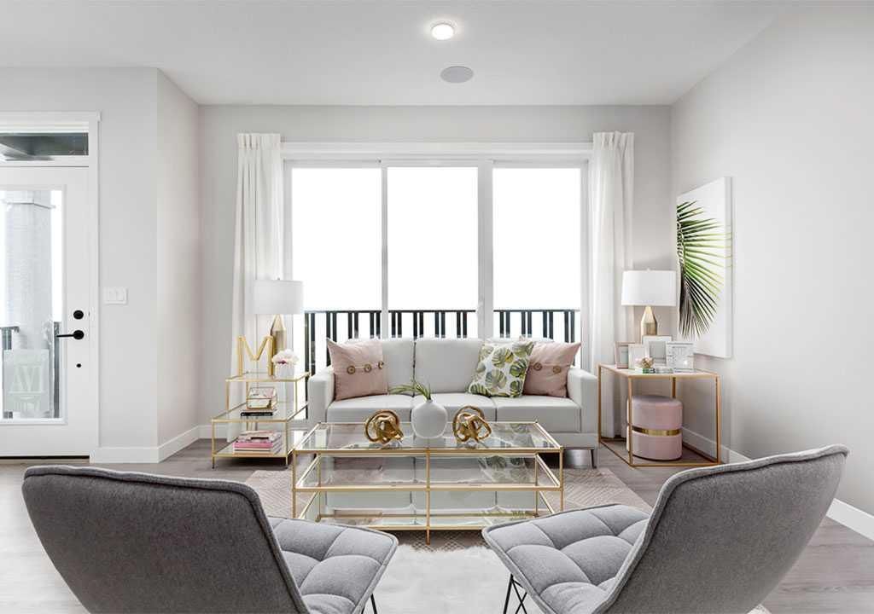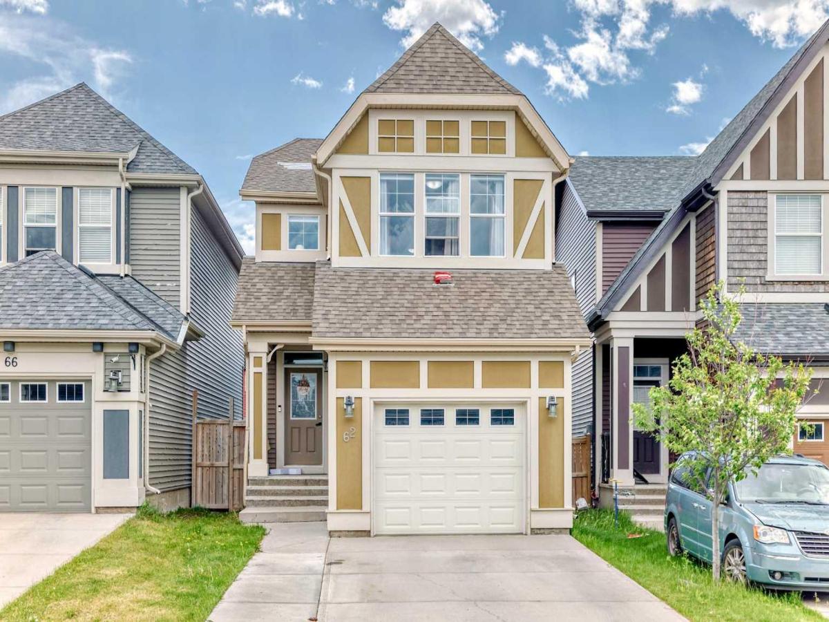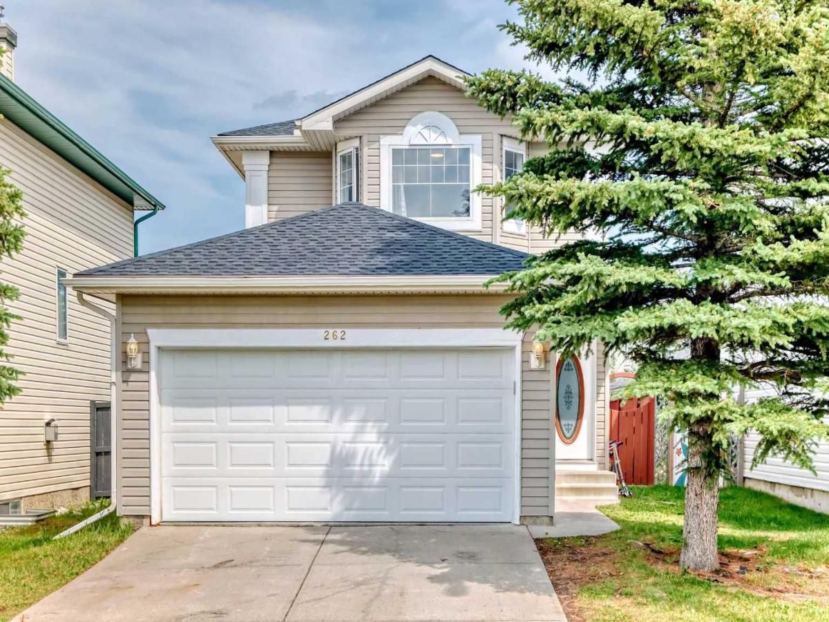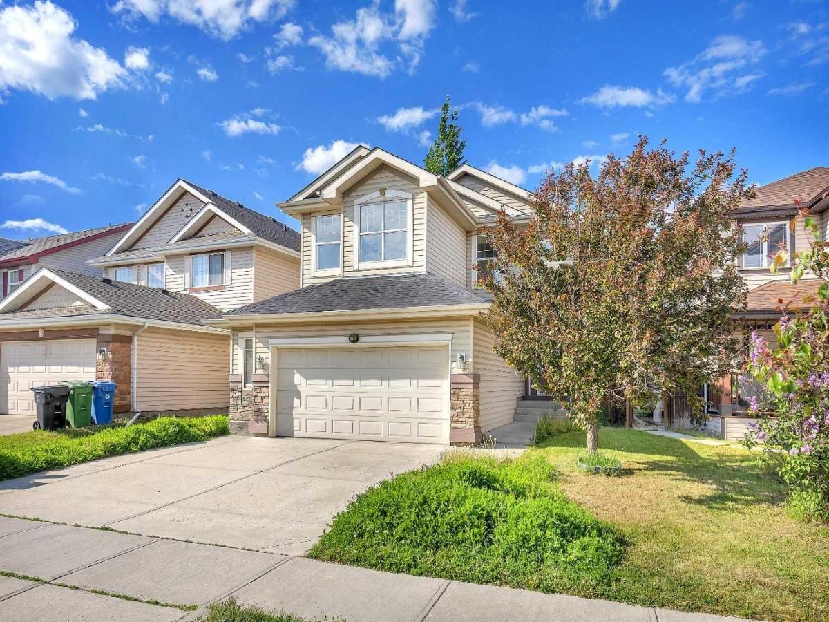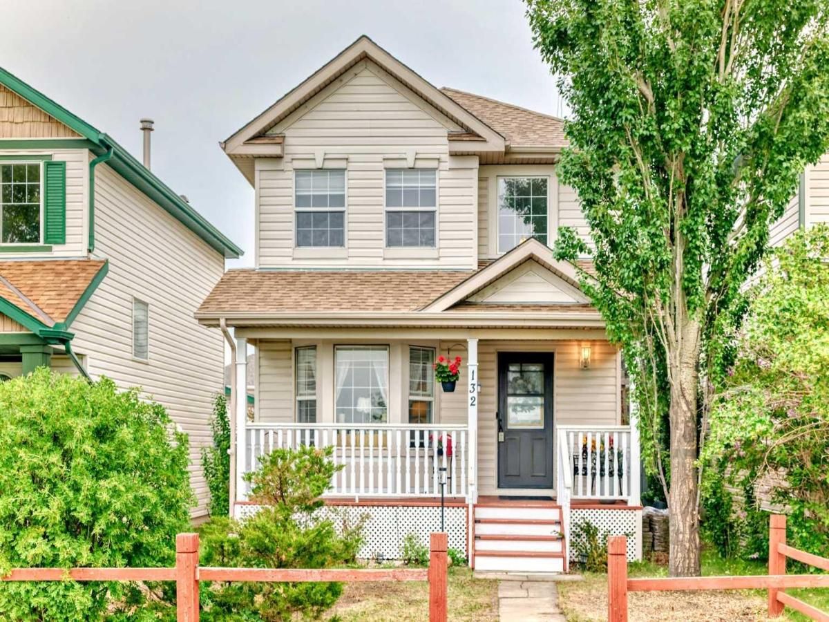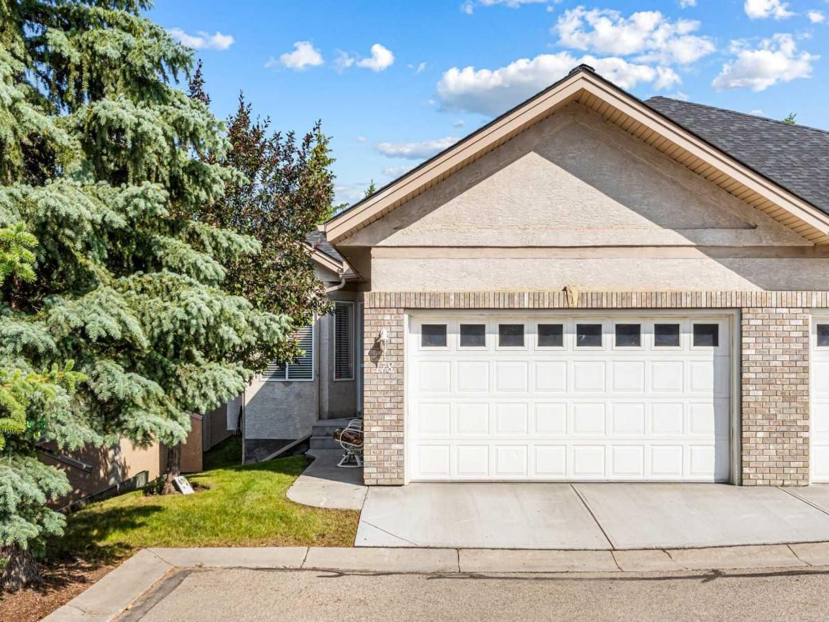3 BEDS || 3.5 BATHS || FINISHED WALKOUT BASEMENT || CITY VIEWS – Some homes just have a good vibe – this is one of them. With over 1,800 sqft of well-designed space, a finished walkout basement, and some seriously great views, this place is easy to love. Let’s start with the kitchen – it’s bright, functional, and has plenty of room. There’s even a gas hookup on the deck right off the dining area, ready for grilling season. The living room has big windows, an electric fireplace, and enough space to actually relax. A half-bath rounds out the main floor. Upstairs, the primary bedroom has an ensuite and a walk-in closet (we all need more closet space!). Two more large bedrooms, another full bath, and a bonus area give you options – for a reading nook, home office, or just a place to toss laundry before folding it eventually. The walkout basement is perfect for a guest space, movie nights, home gym…you name it. There’s also another full bathroom down there! Outside, there’s a private patio and a bit of green space to enjoy. Parking is easy with an attached garage, driveway, and extra visitor spots nearby. And here’s a major bonus – your condo fees cover snow removal, landscaping, and lawn care, so you can skip the shovel and mower and spend more time actually doing the things you want to do. Low-maintenance living? Yes, please! Plus, getting around is a breeze with quick access to parks, pathways, schools, and Stoney Trail. If you’re looking for a home that’s comfortable, practical, and just works for everyday life, this is the one.
Property Details
Price:
$478,000
MLS #:
A2202220
Status:
Active
Beds:
3
Baths:
4
Address:
126 Hidden Creek Rise NW
Type:
Single Family
Subtype:
Semi Detached (Half Duplex)
Subdivision:
Hidden Valley
City:
Calgary
Listed Date:
Mar 13, 2025
Province:
AB
Finished Sq Ft:
1,414
Postal Code:
364
Lot Size:
1,980 sqft / 0.05 acres (approx)
Year Built:
2002
Schools
Interior
Appliances
Dishwasher, Electric Stove, Garage Control(s), Microwave, Range Hood, Refrigerator, Washer/ Dryer, Window Coverings
Basement
Finished, Full, Walk- Out To Grade
Bathrooms Full
3
Bathrooms Half
1
Laundry Features
Laundry Room, Lower Level
Pets Allowed
Restrictions, Cats O K, Dogs O K
Exterior
Exterior Features
Balcony, B B Q gas line
Lot Features
See Remarks
Parking Features
Driveway, Single Garage Attached
Parking Total
2
Patio And Porch Features
Balcony(s), Deck, Patio
Roof
Asphalt Shingle
Financial
Map
Contact Us
Similar Listings Nearby
- 53 Coventry Close NE
Calgary, AB$620,000
2.31 miles away
- 1006 Carrington Boulevard NW
Calgary, AB$620,000
1.41 miles away
- 139 Starling Park NW
Calgary, AB$619,900
1.66 miles away
- 62 EVansridge Crescent NW
Calgary, AB$619,900
1.40 miles away
- 262 Covewood Park NE
Calgary, AB$619,900
2.34 miles away
- 196 Coventry Hills Drive NE
Calgary, AB$619,900
1.37 miles away
- 112 Covepark Rise NE
Calgary, AB$619,900
2.22 miles away
- 132 Hidden Hills Road NW
Calgary, AB$619,000
1.72 miles away
- 178, 10888 Panorama Hills Boulevard NW
Calgary, AB$619,000
1.40 miles away
- 137 Ambleton Boulevard NW
Calgary, AB$616,800
1.98 miles away

126 Hidden Creek Rise NW
Calgary, AB
LIGHTBOX-IMAGES

