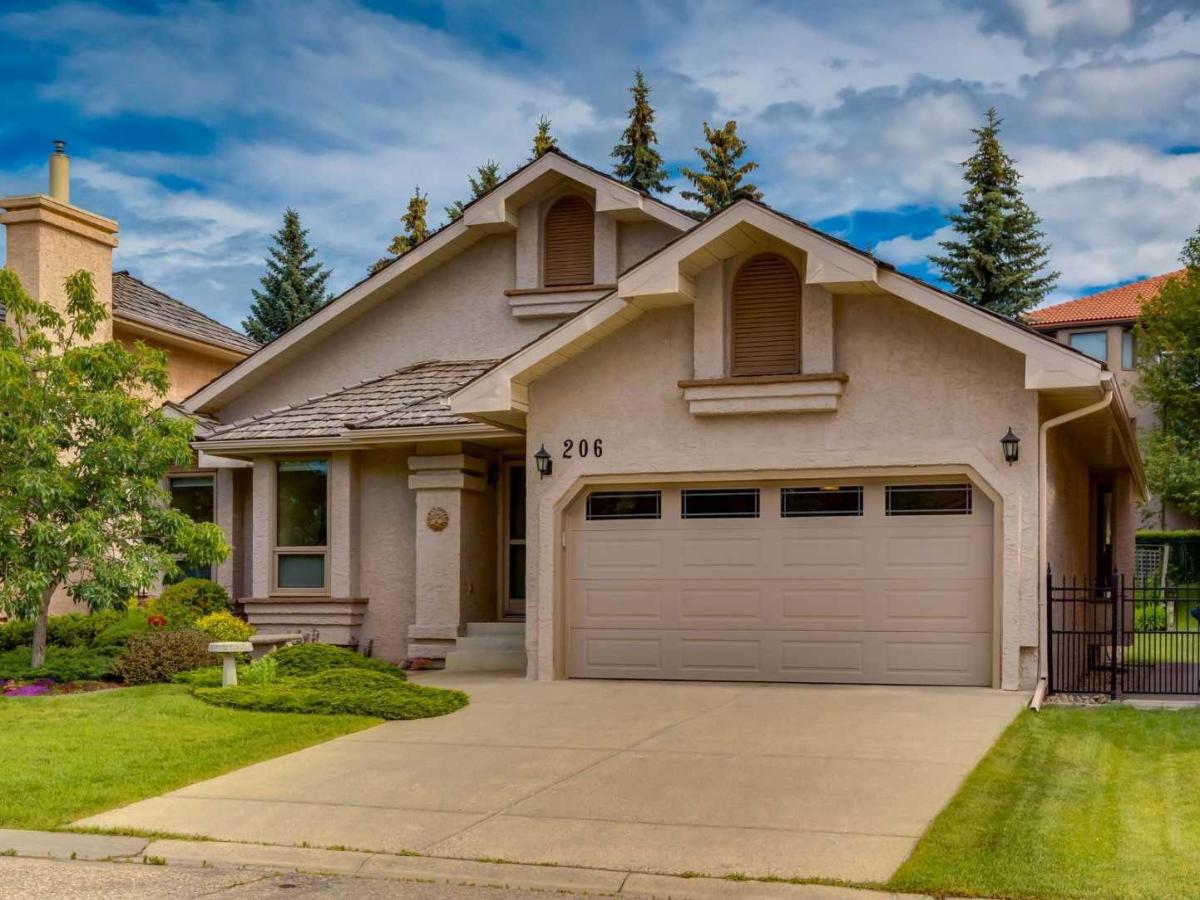Incredible opportunity to own this elegant and timeless bungalow, perfectly situated on one of the most desirable streets in Hawkwood’s exclusive Uplands community. This property showcases pride of ownership throughout and offers a functional layout with tasteful updates.The main floor boasts soaring vaulted ceilings and an open concept design, creating a bright and inviting atmosphere. A formal dining room flows seamlessly into the living room with a cozy gas fireplace, while the kitchen features granite countertops, updated backsplash, and a breakfast nook overlooking the established, fully landscaped yard filled with mature trees and shrubs. Step outside to enjoy your private deck surrounded by nature. The primary suite is a true retreat with vaulted ceilings, walk-in closet, and a spa-inspired ensuite with marble countertops and a skylight that floods the space with natural light. A second bedroom, a dedicated den/home office, a 4-piece main bath, and convenient main-floor laundry with garage access complete this level.The fully finished lower level is ideal for entertaining and relaxation with a spacious family/media room featuring a second gas fireplace, plus a separate storage room. The large workshop/utility room is perfect for hobbyists, offering built-in benches and excellent storage. Notable upgrades include replacement of Poly B plumbing, newer furnace, garage door, upgraded insulation and newer hot water tank. As part of the Uplands HOA, residents enjoy access to a private recreation centre with an indoor pool, hot tub, sauna, squash court, and outdoor tennis courts.This is a rare offering in one of Northwest Calgary’s most sought-after locations. Click on media for the video tour or book your private showing today to experience the lifestyle this home offers!
Current real estate data for Single Family in Calgary as of Sep 09, 2025
4,251
Single Family Listed
44
Avg DOM
473
Avg $ / SqFt
$824,382
Avg List Price
Property Details
Price:
$779,900
MLS #:
A2249772
Status:
Active
Beds:
2
Baths:
3
Type:
Single Family
Subtype:
Detached
Subdivision:
Hawkwood
Listed Date:
Aug 19, 2025
Finished Sq Ft:
1,662
Lot Size:
6,426 sqft / 0.15 acres (approx)
Year Built:
1989
Schools
Interior
Appliances
Dishwasher, Garage Control(s), Refrigerator, Stove(s), Washer/ Dryer, Window Coverings
Basement
Finished, Full
Bathrooms Full
2
Bathrooms Half
1
Laundry Features
Laundry Room, Main Level
Exterior
Exterior Features
Other
Lot Features
Cul- De- Sac, Landscaped, Many Trees
Parking Features
Double Garage Attached
Parking Total
4
Patio And Porch Features
Deck
Roof
Shake
Financial
Map
Contact Us
Mortgage Calculator
Community
- Address206 Hawkside Mews NW Calgary AB
- SubdivisionHawkwood
- CityCalgary
- CountyCalgary
- Zip CodeT3G 3K9
Property Summary
- Located in the Hawkwood subdivision, 206 Hawkside Mews NW Calgary AB is a Single Family for sale in Calgary, AB, T3G 3K9. It is listed for $779,900 and features 2 beds, 3 baths, and has approximately 1,662 square feet of living space, and was originally constructed in 1989. The current price per square foot is $469. The average price per square foot for Single Family listings in Calgary is $473. The average listing price for Single Family in Calgary is $824,382. To schedule a showing of MLS#a2249772 at 206 Hawkside Mews NW in Calgary, AB, contact your ReMax Mountain View – Rob Johnstone agent at 403-730-2330.
Similar Listings Nearby

206 Hawkside Mews NW
Calgary, AB


