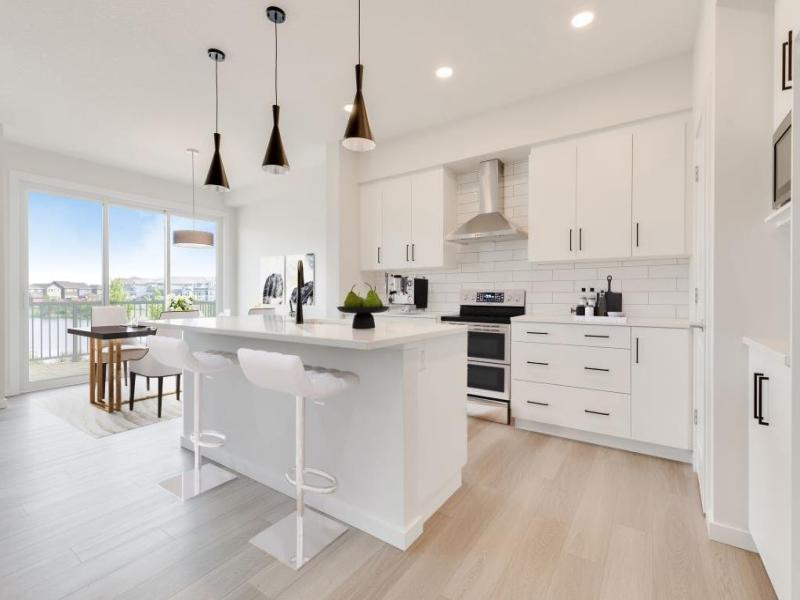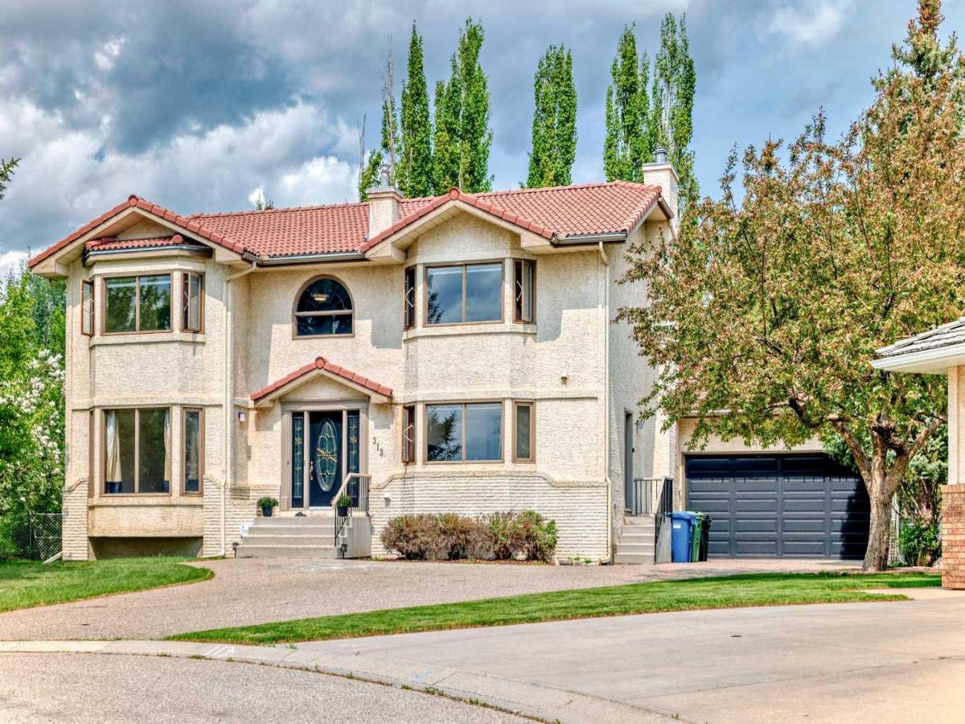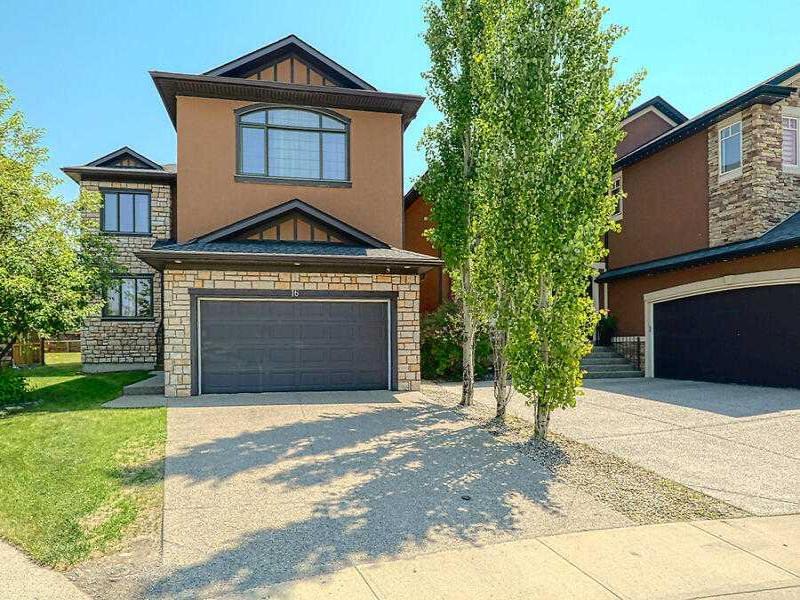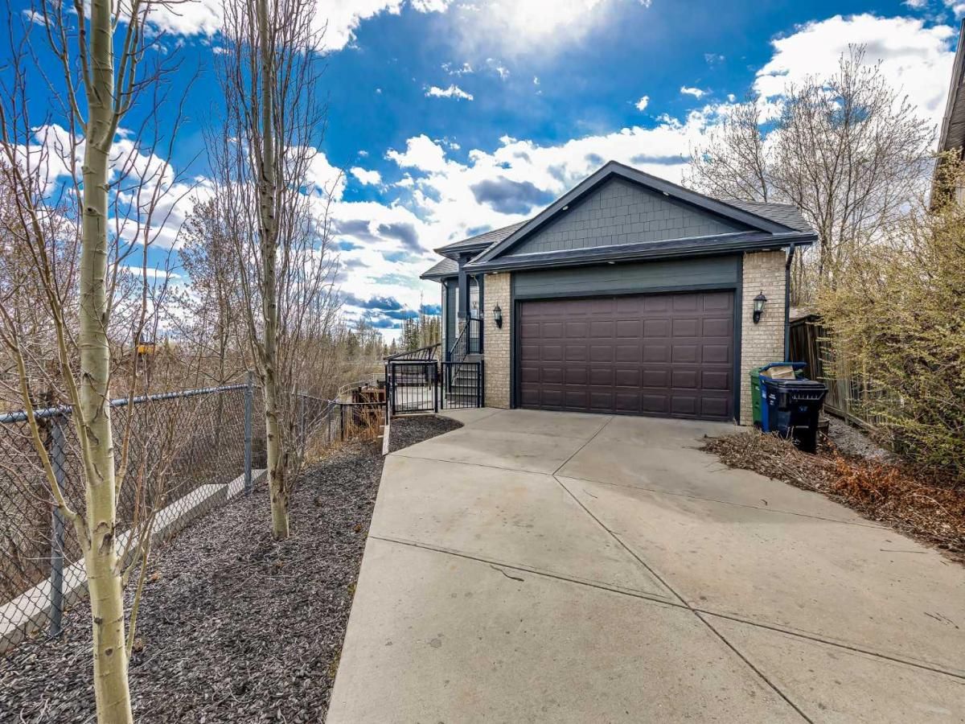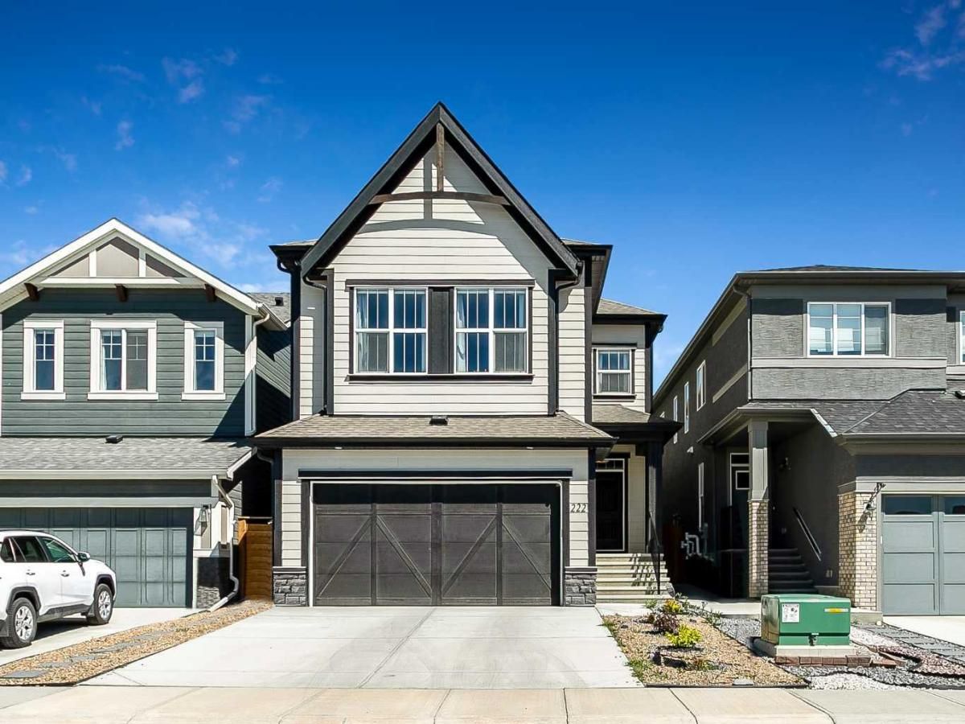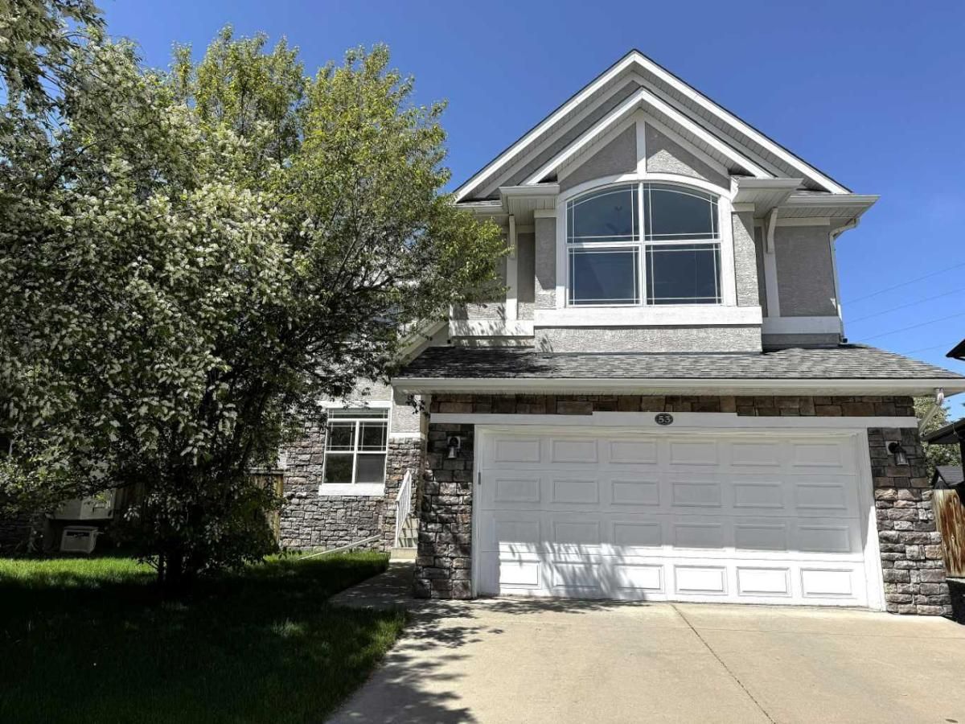Welcome to 45 Royston Grove NW—a refined and future-ready Gabriel model from Homes by Avi, tucked into the amenity-rich community of ROCKLAND PARK. This 2,037 sq ft two-storey home isn’t just thoughtfully designed—it’s built to elevate your everyday. With a rear deck accessed through a THREE-PANEL SLIDING PATIO DOOR, a WALK-THROUGH PANTRY from the mudroom, and a POCKET OFFICE perfectly placed upstairs, this layout anticipates the rhythm of real life.
The kitchen is a standout, anchored by 42" upper cabinets, quartz countertops, a GAS COOKTOP, and BUILT-IN WALL OVEN AND MICROWAVE. It opens effortlessly to a sunlit dining area and a great room warmed by an electric fireplace. Upstairs, the spacious and private main bedroom features a luxurious ensuite with a TILED GLASS SHOWER, SOAKER TUB, AND DOUBLE VANITY. Two additional bedrooms, a full bathroom, a versatile bonus room, laundry area, and that clever pocket office make the upper floor both functional and flexible.
What truly sets this home apart is what’s behind the walls: a 200-amp electrical panel, solar conduit rough-in from attic to mechanical room, EV charger rough-in, and Build Green registration. The home also includes 9’ ceilings on both the main floor and basement, James Hardie siding, and a rain barrel for eco-conscious living. With a gas line already roughed-in for your BBQ, your backyard is one step closer to summer-ready.
Located in Rockland Park, a northwest Calgary community that blends nature, wellness, and connection, you’ll have access to one of THE CITY’S MOST IMPRESSIVE PRIVATE RESIDENT FACILITIES—complete with an outdoor pool, hot tub, fitness spaces, skating rink, and clubhouse. Winding trails, parks, and future schools and shops make this a smart move for families, lifestyle seekers, and investors alike.
Possession is estimated for August, and while the home is still under construction, the opportunity to step into something exceptional is already here. Get in touch for floorplans, finish details, and a tour of the Rockland Park experience—you’ll want to see what’s taking shape.
PLEASE NOTE: Photos are of a finished Showhome of the same model – fit and finish may differ on finished spec home. Interior selections and floorplans shown in photos.
The kitchen is a standout, anchored by 42" upper cabinets, quartz countertops, a GAS COOKTOP, and BUILT-IN WALL OVEN AND MICROWAVE. It opens effortlessly to a sunlit dining area and a great room warmed by an electric fireplace. Upstairs, the spacious and private main bedroom features a luxurious ensuite with a TILED GLASS SHOWER, SOAKER TUB, AND DOUBLE VANITY. Two additional bedrooms, a full bathroom, a versatile bonus room, laundry area, and that clever pocket office make the upper floor both functional and flexible.
What truly sets this home apart is what’s behind the walls: a 200-amp electrical panel, solar conduit rough-in from attic to mechanical room, EV charger rough-in, and Build Green registration. The home also includes 9’ ceilings on both the main floor and basement, James Hardie siding, and a rain barrel for eco-conscious living. With a gas line already roughed-in for your BBQ, your backyard is one step closer to summer-ready.
Located in Rockland Park, a northwest Calgary community that blends nature, wellness, and connection, you’ll have access to one of THE CITY’S MOST IMPRESSIVE PRIVATE RESIDENT FACILITIES—complete with an outdoor pool, hot tub, fitness spaces, skating rink, and clubhouse. Winding trails, parks, and future schools and shops make this a smart move for families, lifestyle seekers, and investors alike.
Possession is estimated for August, and while the home is still under construction, the opportunity to step into something exceptional is already here. Get in touch for floorplans, finish details, and a tour of the Rockland Park experience—you’ll want to see what’s taking shape.
PLEASE NOTE: Photos are of a finished Showhome of the same model – fit and finish may differ on finished spec home. Interior selections and floorplans shown in photos.
Property Details
Price:
$839,900
MLS #:
A2226860
Status:
Active
Beds:
3
Baths:
3
Address:
45 Royston Grove NW
Type:
Single Family
Subtype:
Detached
Subdivision:
Haskayne
City:
Calgary
Listed Date:
Jun 28, 2025
Province:
AB
Finished Sq Ft:
2,037
Postal Code:
303
Lot Size:
3,367 sqft / 0.08 acres (approx)
Year Built:
2025
Schools
Interior
Appliances
Built- In Oven, Dishwasher, Garage Control(s), Gas Cooktop, Microwave, Range Hood, Refrigerator
Basement
Separate/ Exterior Entry, Full, Unfinished
Bathrooms Full
2
Bathrooms Half
1
Laundry Features
Electric Dryer Hookup, Laundry Room, Upper Level, Washer Hookup
Exterior
Exterior Features
B B Q gas line, Private Yard
Lot Features
Back Yard, Front Yard, Interior Lot, Rectangular Lot, Zero Lot Line
Parking Features
Concrete Driveway, Double Garage Attached, Garage Door Opener, Garage Faces Front
Parking Total
4
Patio And Porch Features
Deck
Pool Features
Outdoor Pool
Roof
Asphalt Shingle
Financial
Map
Contact Us
Similar Listings Nearby
- 313 Scandia Bay NW
Calgary, AB$1,080,000
2.60 miles away
- 22 Crimson Ridge Cove NW
Calgary, AB$1,070,000
0.49 miles away
- 16 Rockcliff Point NW
Calgary, AB$1,065,000
3.31 miles away
- 27 Tuscany Estates Drive NW
Calgary, AB$1,065,000
1.40 miles away
- 24 Royal Highland Court NW
Calgary, AB$1,050,000
3.19 miles away
- 42 West Cedar Point SW
Calgary, AB$1,045,000
4.83 miles away
- 146 Scenic View Close NW
Calgary, AB$1,025,000
2.84 miles away
- 222 Arbour Lake View NW
Calgary, AB$999,900
3.25 miles away
- 53 Strathlea Grove SW
Calgary, AB$999,000
4.95 miles away
- 148 Scenic View Close NW
Calgary, AB$999,000
2.83 miles away

45 Royston Grove NW
Calgary, AB
LIGHTBOX-IMAGES

