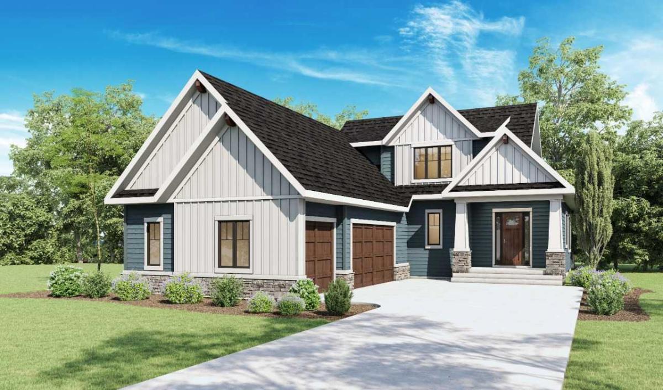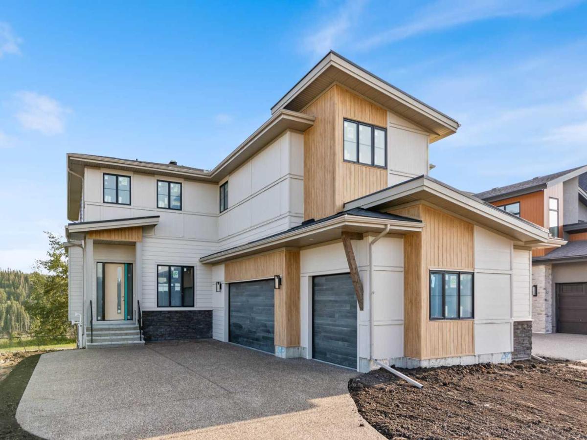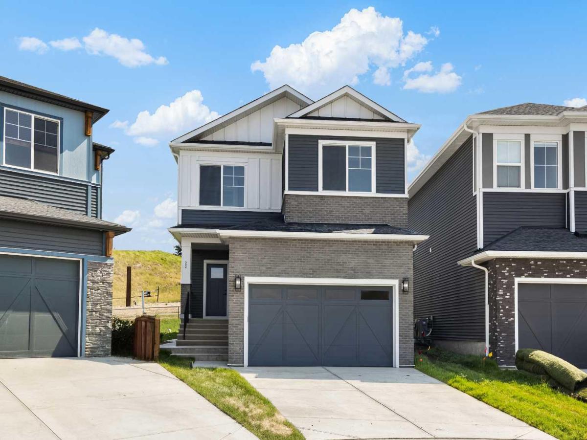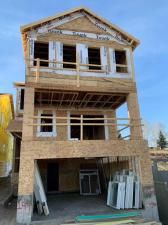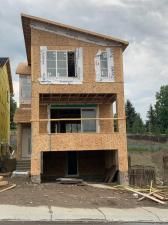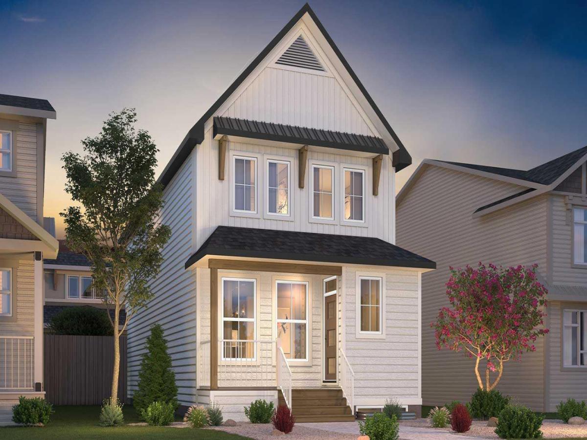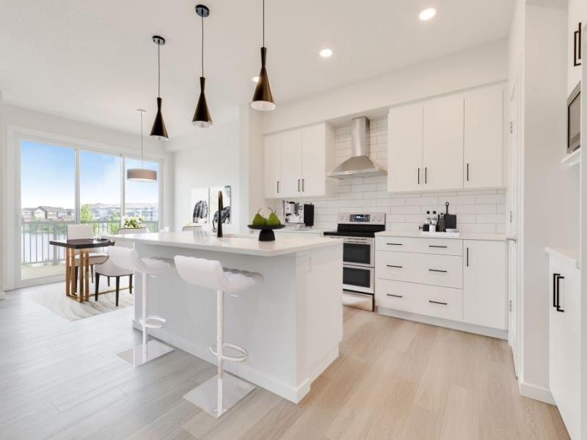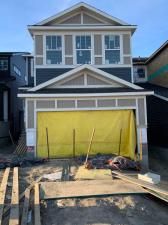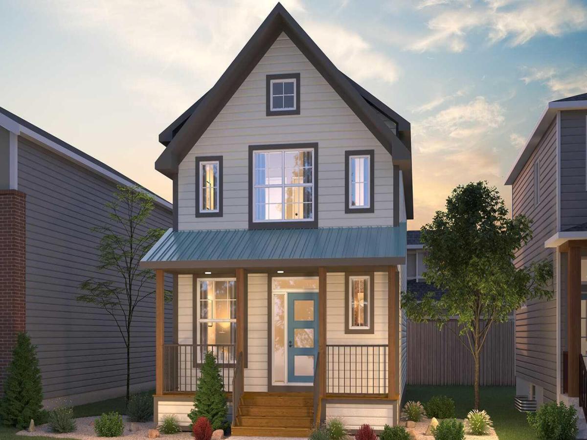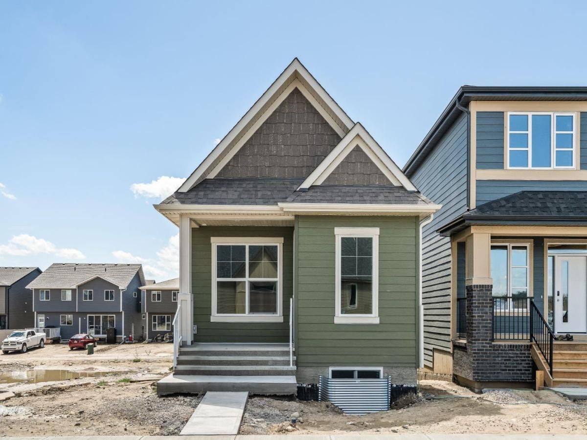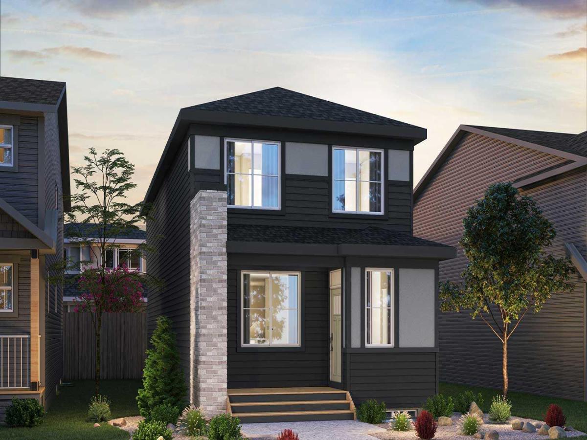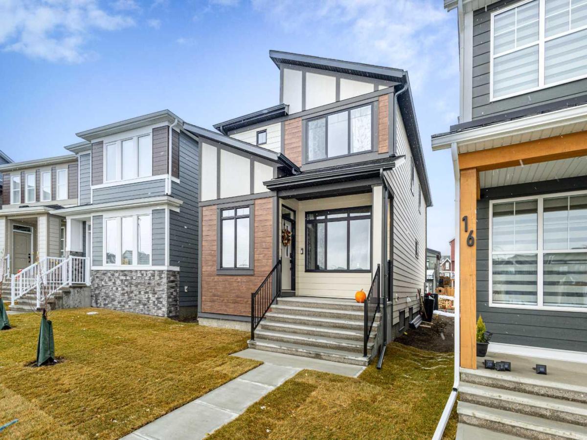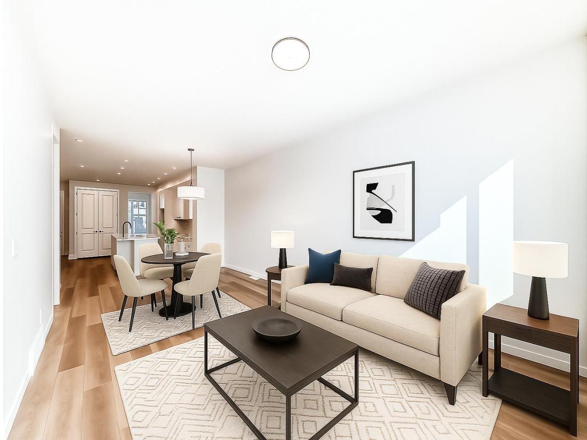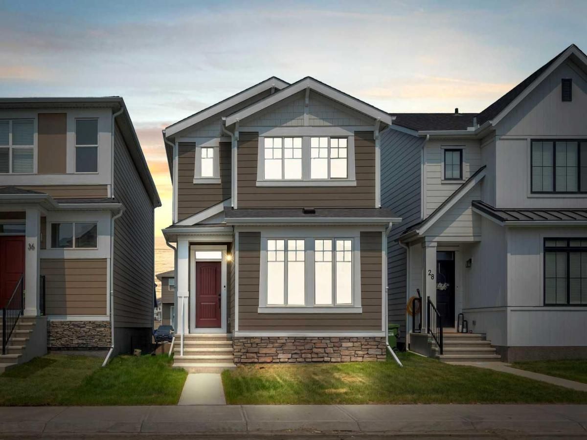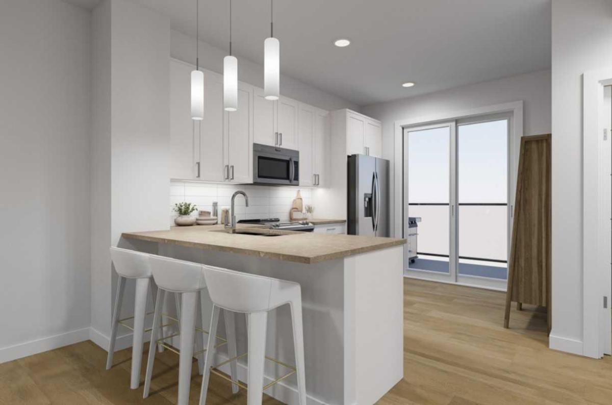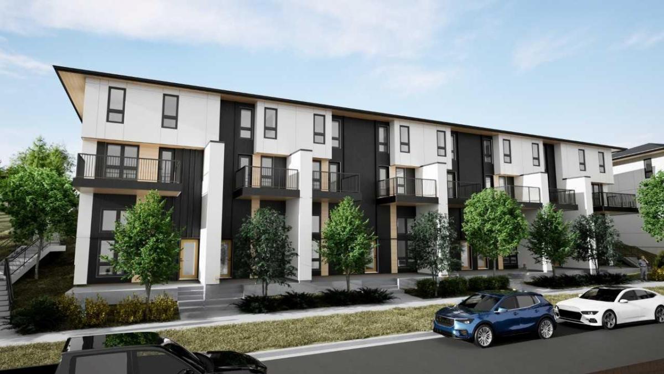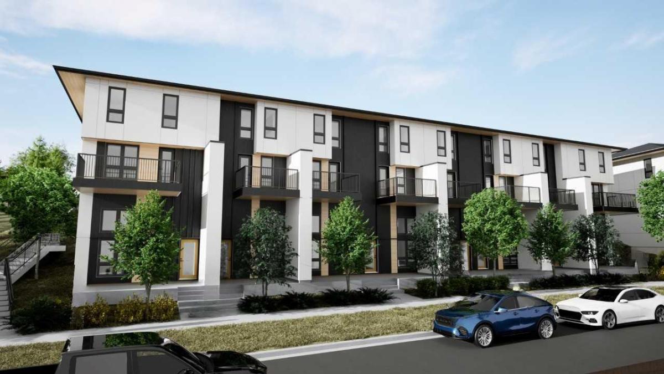Price $50,000 $75,000 $100,000 $150,000 $200,000 $250,000 $300,000 $400,000 $500,000 $600,000 $700,000 $800,000 $900,000 $1,000,000 $1,250,000 $1,500,000 $2,000,000 $3,000,000 $4,000,000 $5,000,000 $6,000,000 $7,000,000 $8,000,000 $9,000,000 $10,000,000 $15,000,000 $20,000,000 $50,000 $75,000 $100,000 $150,000 $200,000 $250,000 $300,000 $400,000 $500,000 $600,000 $700,000 $800,000 $900,000 $1,000,000 $1,250,000 $1,500,000 $2,000,000 $3,000,000 $4,000,000 $5,000,000 $6,000,000 $7,000,000 $8,000,000 $9,000,000 $10,000,000 $15,000,000 $20,000,000
PROP_ADDRESS
PROP_CITY, PROP_STATE
PROP_BEDS / PROP_BATHS
PROP_ACRES
PROP_PRICE
Details Condo
Single Family
$2,099,900 233 Rowmont Drive NW
Calgary AB T3L2N7
$1,979,000 265 Rowmont Drive NW
Calgary AB T3L 0L2
$1,950,000 237 Rowmont Drive NW
Calgary AB T3L 0L4
$1,070,000 22 Crimson Ridge Cove NW
Calgary AB T3L 0K4
$899,900 144 Crimson Ridge Place NW
Calgary AB T3L 0K4
$888,900 148 Crimson Ridge Place NW
Calgary AB T3L 0K4
$867,633 86 Royston Park NW
Calgary AB T3L 0M5
$839,900 45 Royston Grove NW
Calgary AB T3L 0M3
$829,900 136 Crimson Ridge Place NW
Calgary AB T3L 0K4
$819,900 78 Royston Park NW
Calgary AB T3L 0M5
$789,900 39 Royston Park NW
Calgary AB T3L 0M5
$769,900 82 Royston Park NW
Calgary AB T3L 0M5
$750,000 70 Haskayne Drive NW
Calgary AB T3L 0H1
$749,900 20 Royston Walk NW
Calgary AB T3L0K3
$720,000 612 Rowmont Boulevard NW
Calgary AB T3L 0L5
$719,000 32 Rowmont Common NW
Calgary AB T3L0L3
$514,900 102, 30 Rochester View NW
Calgary AB T3L 2M4
$460,000 723, 155 Crimson Ridge Place NW
Calgary AB T3L 2M4
$375,000 811, 155 Crimson Ridge Place NW
Calgary AB T3L2M4
$375,000 809, 155 Crimson Ridge Place NW
Calgary AB T3L2M4
$257,000 104, 260 Rowley Way NW
Calgary AB T3L 0H5
$249,500 108, 260 Rowley Way NW
Calgary AB T3L 0H5
The data relating to real estate for sale on this site comes from the Broker Reciprocity (BR) of the Calgary AB. All properties are subject to prior sale, changes, or withdrawal.
This site was last updated Jul-15-2025 2:09:36 pm .

