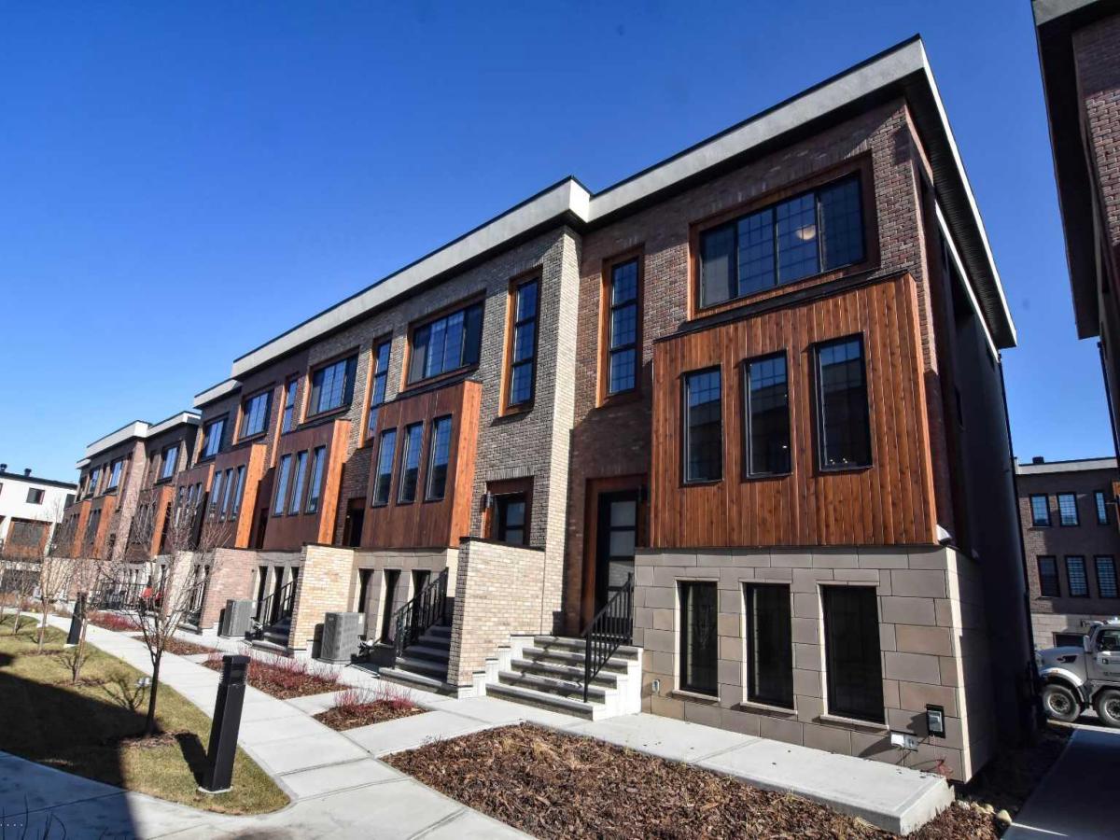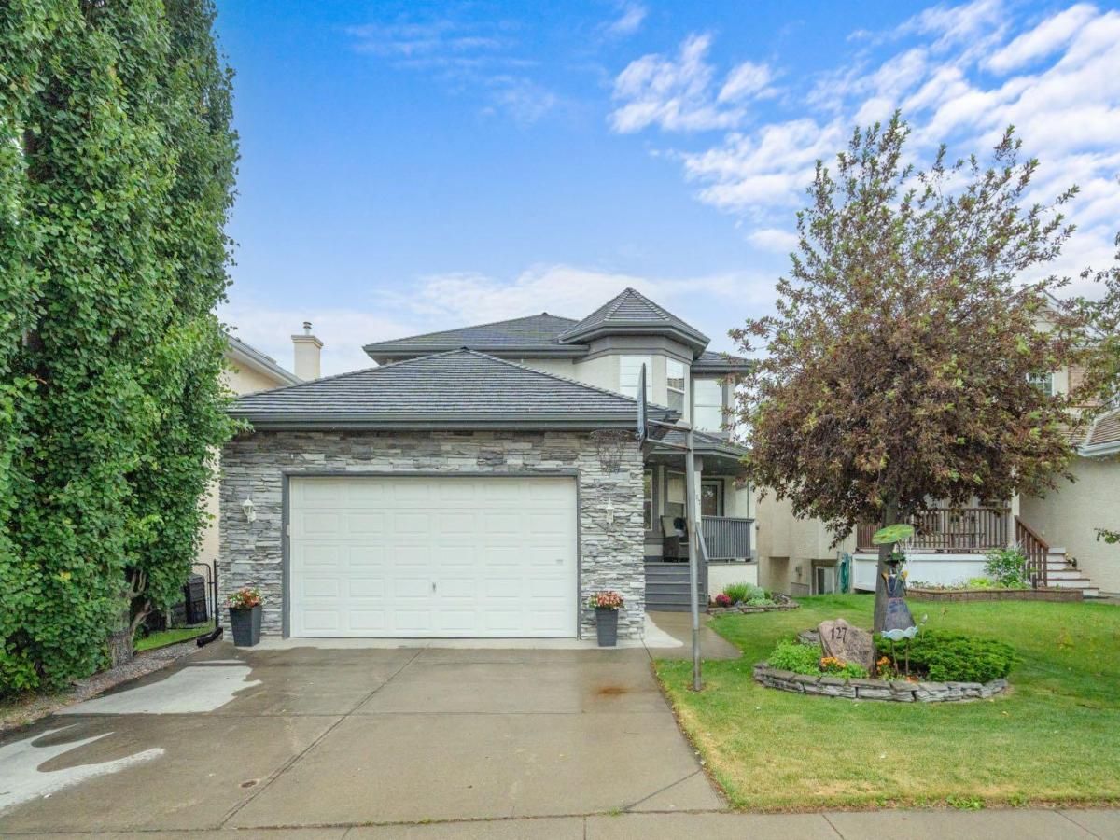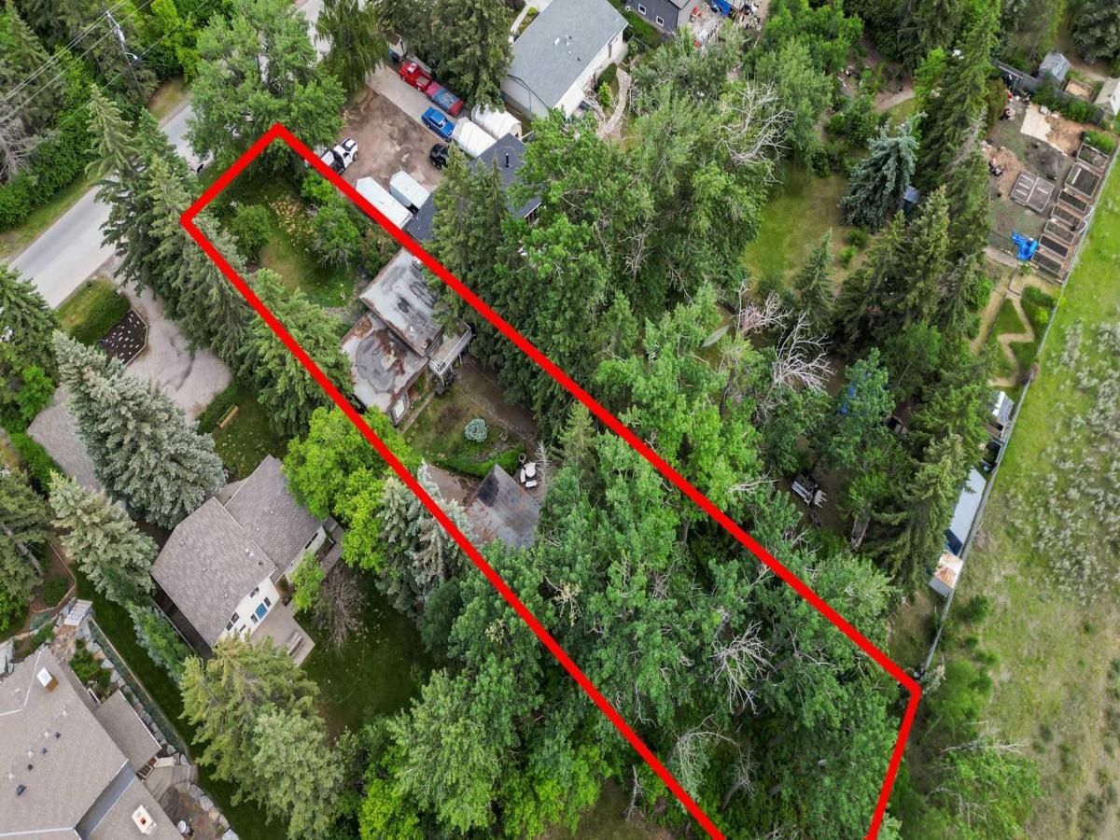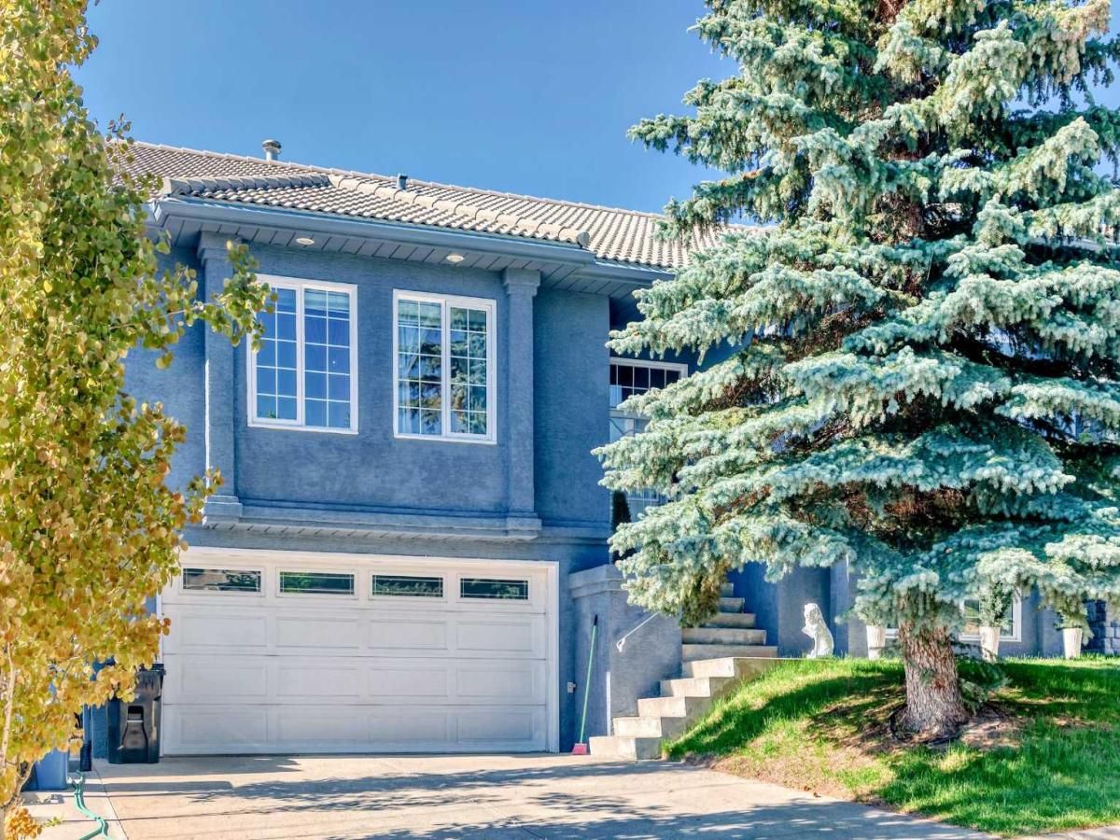Welcome to this beautiful Townhouse by Alliston At Home—an impeccably upgraded end-unit townhouse nestled in the vibrant community of Hudson West in the Manhattan inspired community of Greenwich. Designed for modern living, this stylish and spacious home features three fully developed levels, offering the perfect balance of comfort, function, and elegance. The upper level is home to two generously sized primary bedrooms, each complete with its own private ensuite—ideal for shared living, accommodating guests, or enjoying your own luxurious retreat. The third bedroom is located on the bright, walkout lower level, making it a versatile space for a home office, guest suite, or flex room. The heart of the home is the open-concept main floor, where a gourmet kitchen takes center stage. It boasts built-in appliances, a gas cooktop, a striking waterfall island, and upgraded lighting throughout. The space is elevated by sleek finishes, hardwood flooring, and modern glass railings, creating a clean and contemporary atmosphere. Entertaining is effortless with a covered upper deck and a cozy patio on the walkout level, while the oversized double garage offers ample storage. This home is packed with premium upgrades, including custom closet built-ins, a bar area with a wine fridge, water softener, and beautifully tiled bathroom backsplashes, hardwood on all 3 levels. Low condo fees further enhance the appeal, making this a smart and stylish choice for low-maintenance living. Hudson West is ideally located in Calgary’s northwest with quick access to the Trans Canada Highway, Stoney Trail ring road, and downtown. You’ll be just minutes from the Bow River, Trinity Hills Shopping Centre, and within walking distance of the new Calgary Farmers’ Market. Whether you''re commuting to the city or escaping to the mountains, this location offers the best of both worlds. Don’t miss your chance to call this home—book your private showing today.
Property Details
Price:
$759,000
MLS #:
A2214211
Status:
Active
Beds:
3
Baths:
4
Address:
215, 81 Greenbriar Place NW
Type:
Single Family
Subtype:
Row/Townhouse
Subdivision:
Greenwood/Greenbriar
City:
Calgary
Listed Date:
Apr 25, 2025
Province:
AB
Finished Sq Ft:
1,475
Postal Code:
361
Lot Size:
1,496 sqft / 0.03 acres (approx)
Year Built:
2020
Schools
Interior
Appliances
Built- In Oven, Dishwasher, Garage Control(s), Gas Cooktop, Microwave, Range Hood, Refrigerator, Washer/ Dryer, Water Softener, Wine Refrigerator
Basement
Finished, Partial
Bathrooms Full
2
Bathrooms Half
2
Laundry Features
Upper Level
Pets Allowed
Yes
Exterior
Exterior Features
Balcony, B B Q gas line, Courtyard, Private Entrance
Lot Features
Back Lane
Parking Features
Double Garage Attached, Driveway, Oversized, Rear Drive
Parking Total
4
Patio And Porch Features
Balcony(s), Porch
Roof
Asphalt
Financial
Map
Contact Us
Similar Listings Nearby
- 2219 Halifax Crescent NW
Calgary, AB$980,000
4.73 miles away
- 127 Citadel Grove NW
Calgary, AB$979,000
4.34 miles away
- 4427 21 Avenue NW
Calgary, AB$975,000
2.97 miles away
- 6907 Bow Crescent NW
Calgary, AB$975,000
1.20 miles away
- 46 Crestbrook Hill SW
Calgary, AB$975,000
2.26 miles away
- 8 Signature Point SW
Calgary, AB$974,900
4.27 miles away
- 515 31 Street NW
Calgary, AB$969,000
4.24 miles away
- 53 Tuscany Valley Hill NW
Calgary, AB$968,888
3.33 miles away
- 10 Wentworth Gate SW
Calgary, AB$959,900
2.41 miles away
- 2428 25 Avenue NW
Calgary, AB$959,000
4.41 miles away

215, 81 Greenbriar Place NW
Calgary, AB
LIGHTBOX-IMAGES




