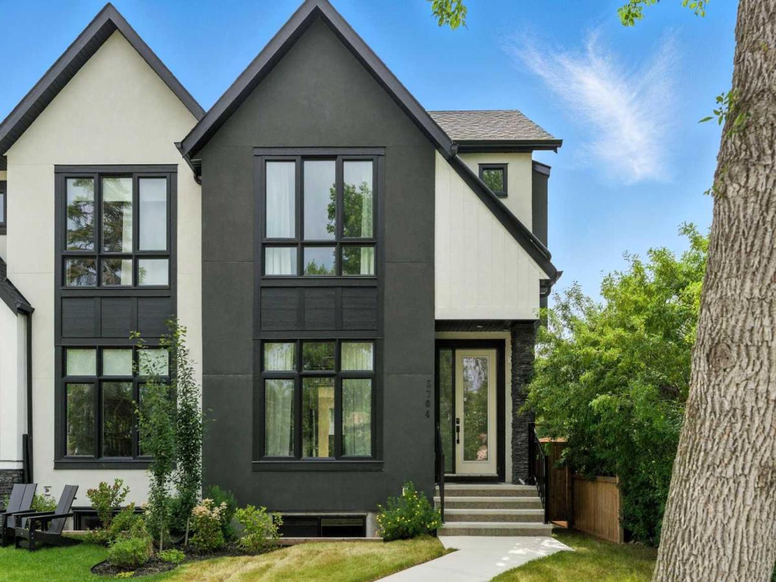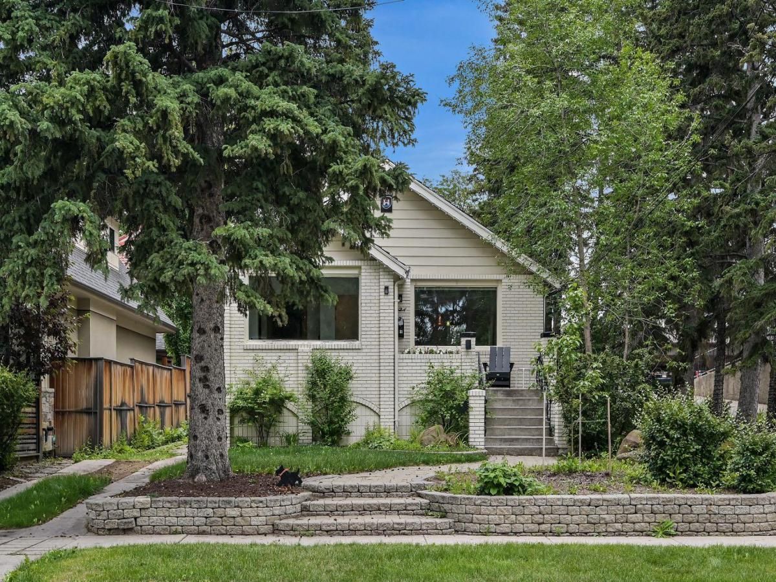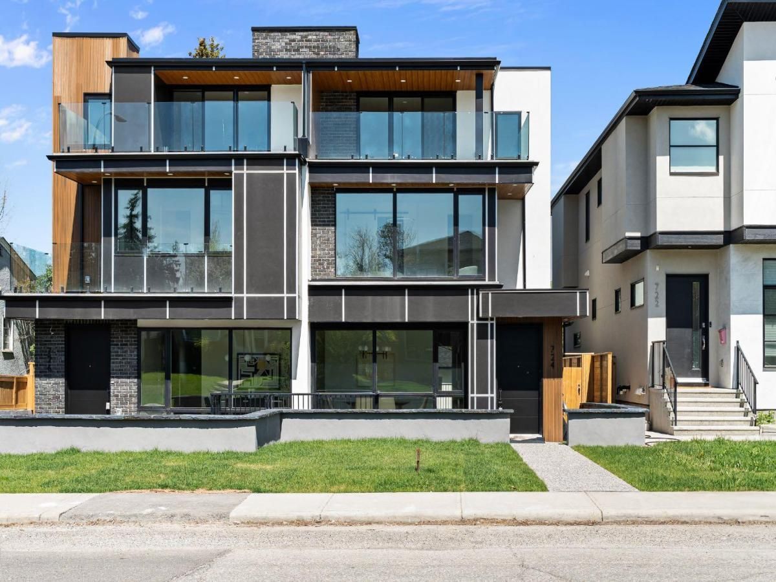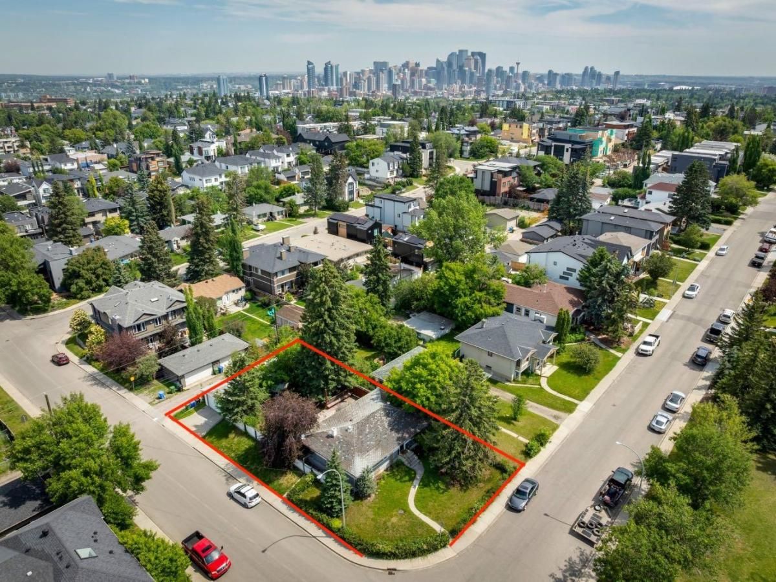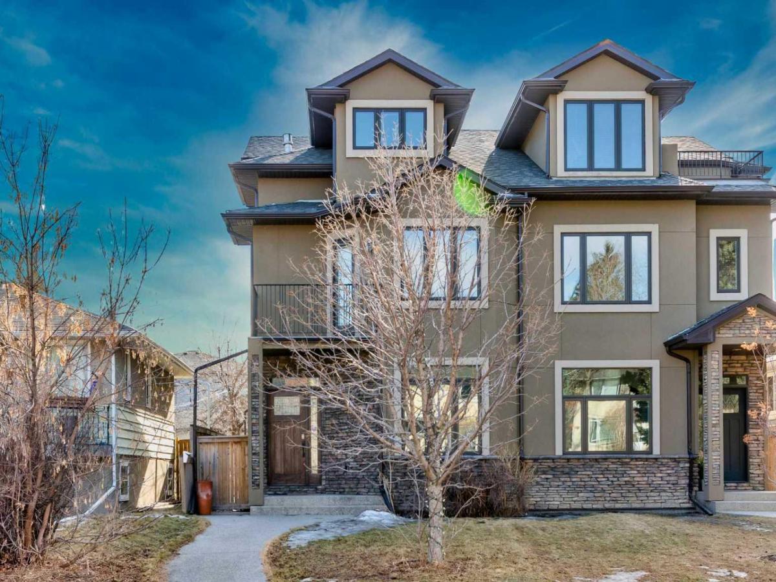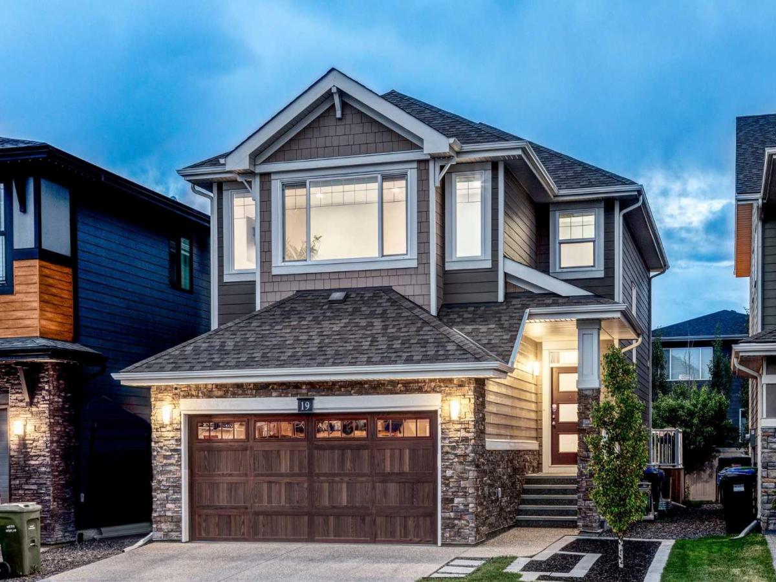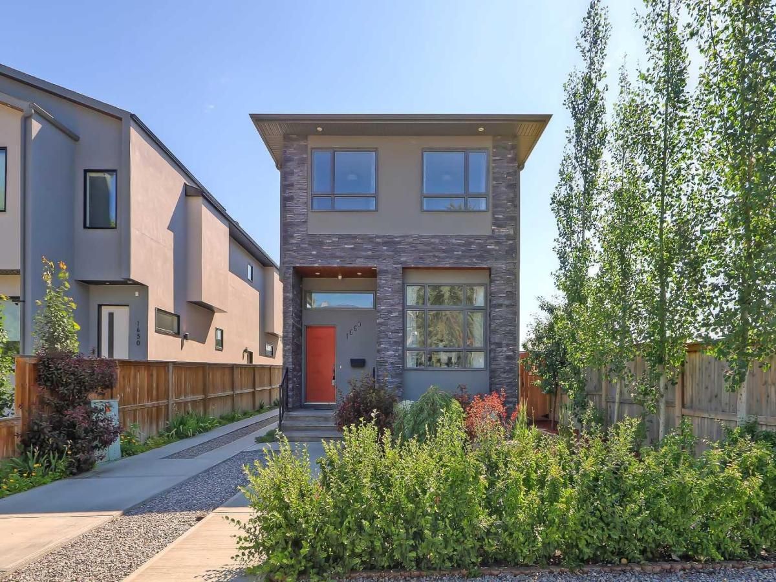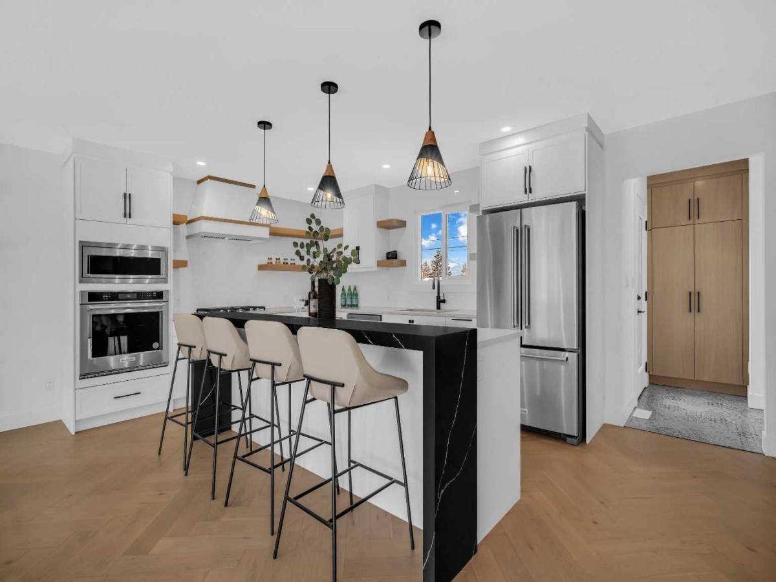Experience modern elegance in the heart of Glenbrook! This luxurious infill is perfectly positioned on a quiet corner lot in one of Calgary’s most desirable inner-city neighborhoods. Blending contemporary farmhouse style with high-end finishes and thoughtful design, this home offers over 2,850 sq.ft. of beautifully crafted living space.
From the moment you arrive, you’ll be captivated by the striking curb appeal, mature trees, and lush landscaping that surround the home. The location is unmatched—steps from a sprawling park with playgrounds, tennis and basketball courts, and just a short walk to Signal Hill Centre, Westbrook Mall, schools, local restaurants, transit, and more.
Inside, the functional and stylish floor plan features engineered hardwood floors, soaring ceilings, and abundant natural light. The chef-inspired kitchen extends over 10 feet and boasts a large quartz island, premium stainless steel appliances, custom cabinetry, and a built-in pantry—ideal for both daily living and entertaining. The bright living room offers a cozy yet spacious atmosphere with a custom media wall, a sleek gas fireplace, and dual sliding patio doors that lead out to your private, landscaped backyard.
Upstairs, the primary retreat impresses with a spa-like ensuite complete with dual sinks, a freestanding soaker tub, and a large walk-in closet with built-ins. Two additional bedrooms, a bonus/flex room, and a full laundry room with cabinets and sink complete the upper level.
The finished basement is designed for entertainment and versatility, featuring a spacious rec room with wet bar and media wall, a fourth bedroom with walk-in closet, a full bathroom, and a flex room—perfect for a home office, playroom, or gym. The basement is also roughed-in for heated flooring for year-round comfort.
Additional upgrades include air conditioning, roughed-in central vac, security cameras, built-in speakers (3 zones), an alarm system, and a detached double garage.
Discover refined inner-city living in Glenbrook—where comfort, style, and convenience meet.
From the moment you arrive, you’ll be captivated by the striking curb appeal, mature trees, and lush landscaping that surround the home. The location is unmatched—steps from a sprawling park with playgrounds, tennis and basketball courts, and just a short walk to Signal Hill Centre, Westbrook Mall, schools, local restaurants, transit, and more.
Inside, the functional and stylish floor plan features engineered hardwood floors, soaring ceilings, and abundant natural light. The chef-inspired kitchen extends over 10 feet and boasts a large quartz island, premium stainless steel appliances, custom cabinetry, and a built-in pantry—ideal for both daily living and entertaining. The bright living room offers a cozy yet spacious atmosphere with a custom media wall, a sleek gas fireplace, and dual sliding patio doors that lead out to your private, landscaped backyard.
Upstairs, the primary retreat impresses with a spa-like ensuite complete with dual sinks, a freestanding soaker tub, and a large walk-in closet with built-ins. Two additional bedrooms, a bonus/flex room, and a full laundry room with cabinets and sink complete the upper level.
The finished basement is designed for entertainment and versatility, featuring a spacious rec room with wet bar and media wall, a fourth bedroom with walk-in closet, a full bathroom, and a flex room—perfect for a home office, playroom, or gym. The basement is also roughed-in for heated flooring for year-round comfort.
Additional upgrades include air conditioning, roughed-in central vac, security cameras, built-in speakers (3 zones), an alarm system, and a detached double garage.
Discover refined inner-city living in Glenbrook—where comfort, style, and convenience meet.
Property Details
Price:
$938,500
MLS #:
A2239107
Status:
Active
Beds:
4
Baths:
4
Address:
3704 42 Street SW
Type:
Single Family
Subtype:
Semi Detached (Half Duplex)
Subdivision:
Glenbrook
City:
Calgary
Listed Date:
Jul 11, 2025
Province:
AB
Finished Sq Ft:
1,991
Postal Code:
331
Lot Size:
2,992 sqft / 0.07 acres (approx)
Year Built:
2023
Schools
Interior
Appliances
Bar Fridge, Central Air Conditioner, Dishwasher, Dryer, Gas Cooktop, Microwave, Oven- Built- In, Range Hood, Refrigerator, Washer
Basement
Finished, Full
Bathrooms Full
3
Bathrooms Half
1
Laundry Features
Laundry Room, Upper Level
Exterior
Exterior Features
None
Lot Features
Back Lane, Back Yard, Few Trees, Landscaped, Lawn, Level, Street Lighting
Parking Features
Double Garage Detached
Parking Total
2
Patio And Porch Features
Deck
Roof
Asphalt
Financial
Map
Contact Us
Similar Listings Nearby
- 924 7A Street NW
Calgary, AB$1,219,000
3.98 miles away
- 726 25 Avenue NW
Calgary, AB$1,210,000
4.74 miles away
- 2240 30 Avenue SW
Calgary, AB$1,200,000
1.50 miles away
- 2323 22 Avenue SW
Calgary, AB$1,200,000
1.63 miles away
- 2134 30 Avenue SW
Calgary, AB$1,199,900
1.62 miles away
- 623 27 Avenue NW
Calgary, AB$1,199,900
4.91 miles away
- 19 WEST GROVE Place SW
Calgary, AB$1,199,900
3.16 miles away
- 2140 54 Avenue SW
Calgary, AB$1,199,900
1.97 miles away
- 1660 42 Street SW
Calgary, AB$1,199,900
1.10 miles away
- 3623 Logan Crescent SW
Calgary, AB$1,199,888
1.61 miles away

3704 42 Street SW
Calgary, AB
LIGHTBOX-IMAGES

