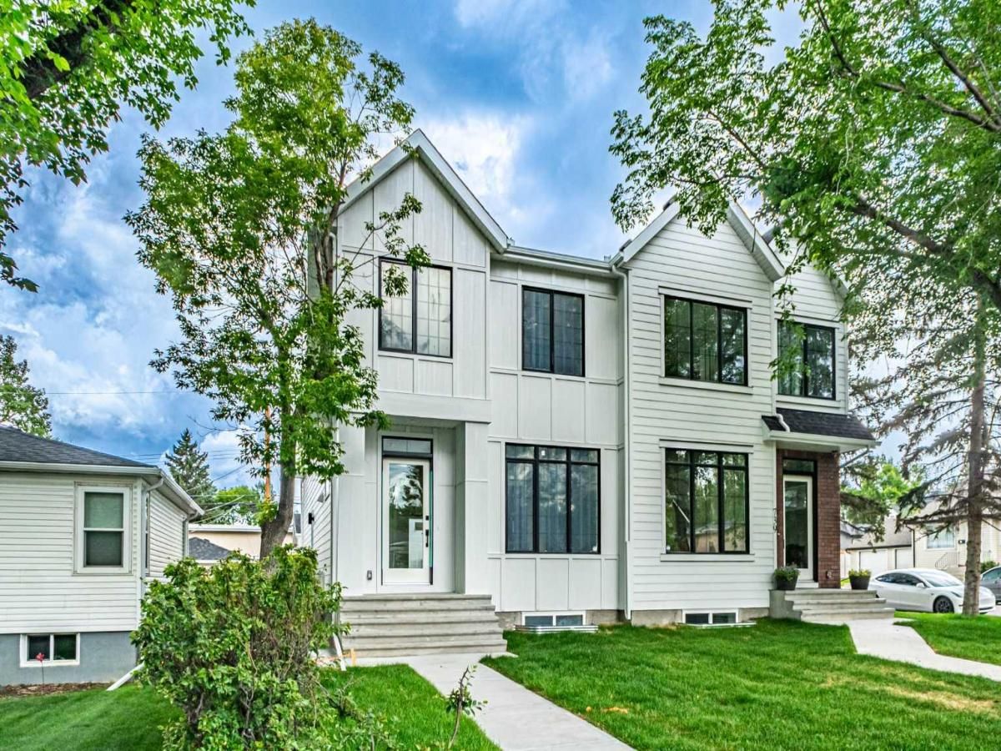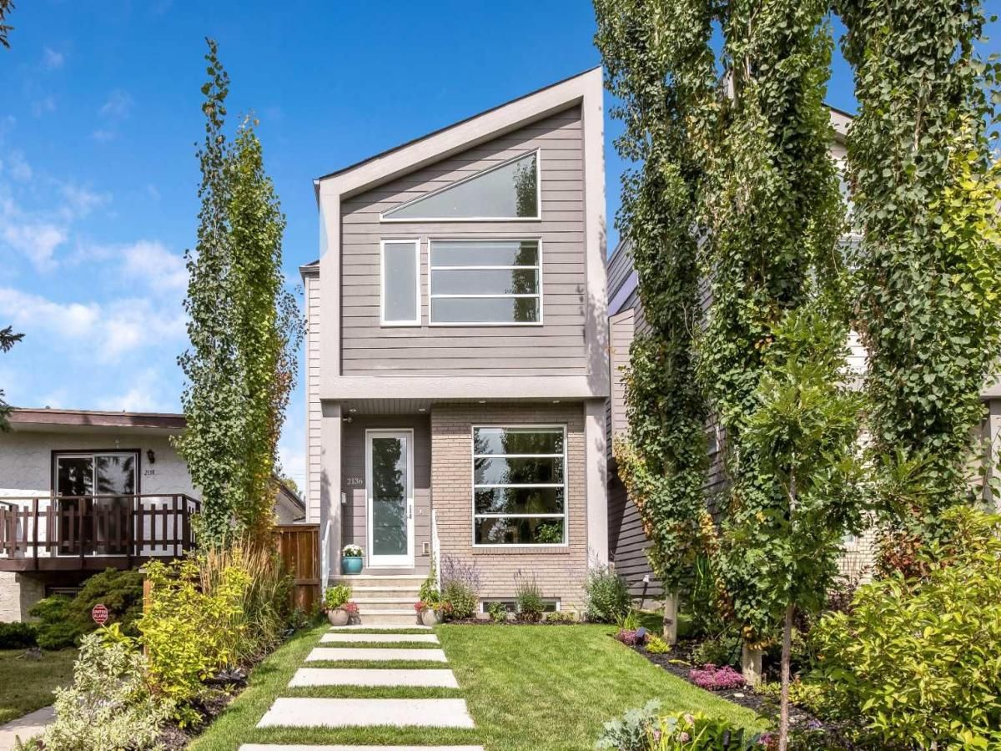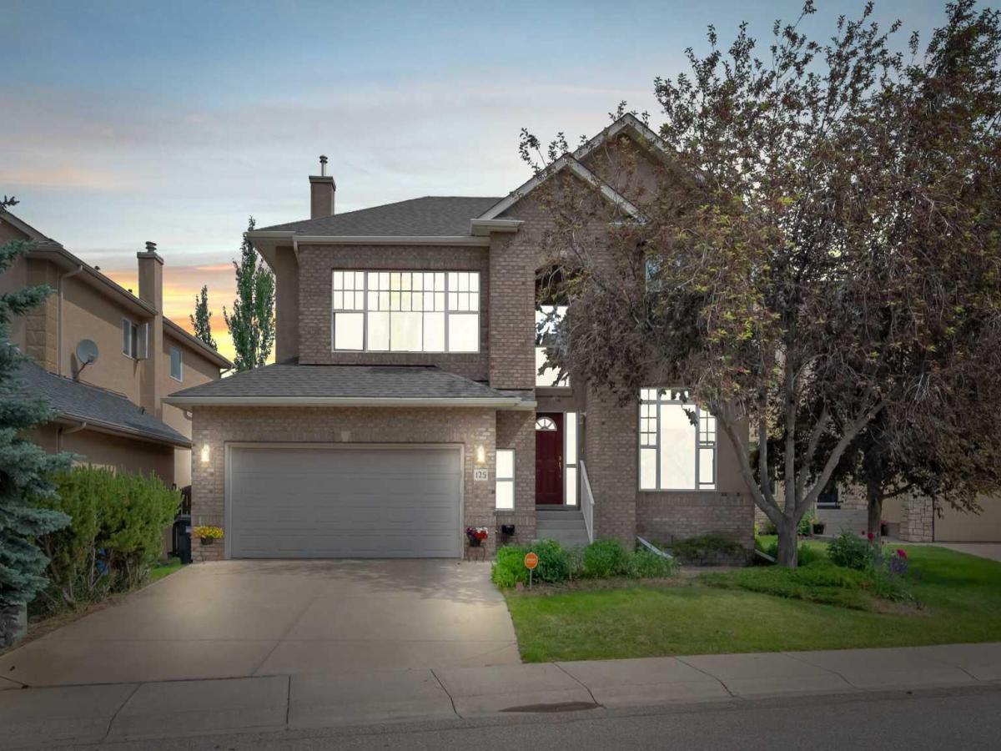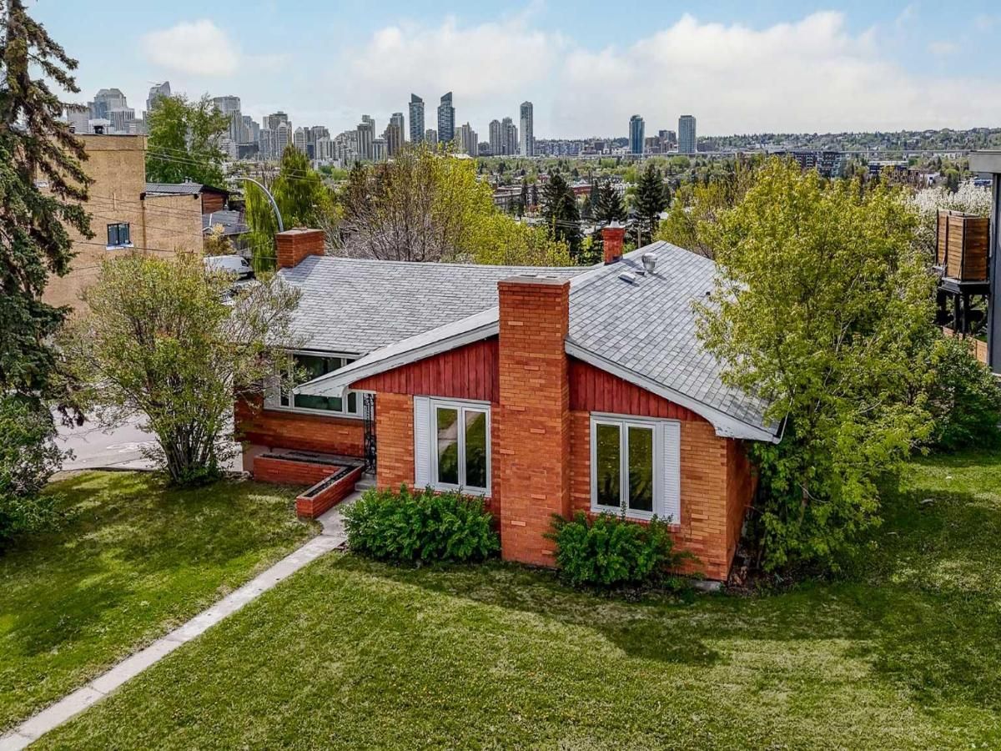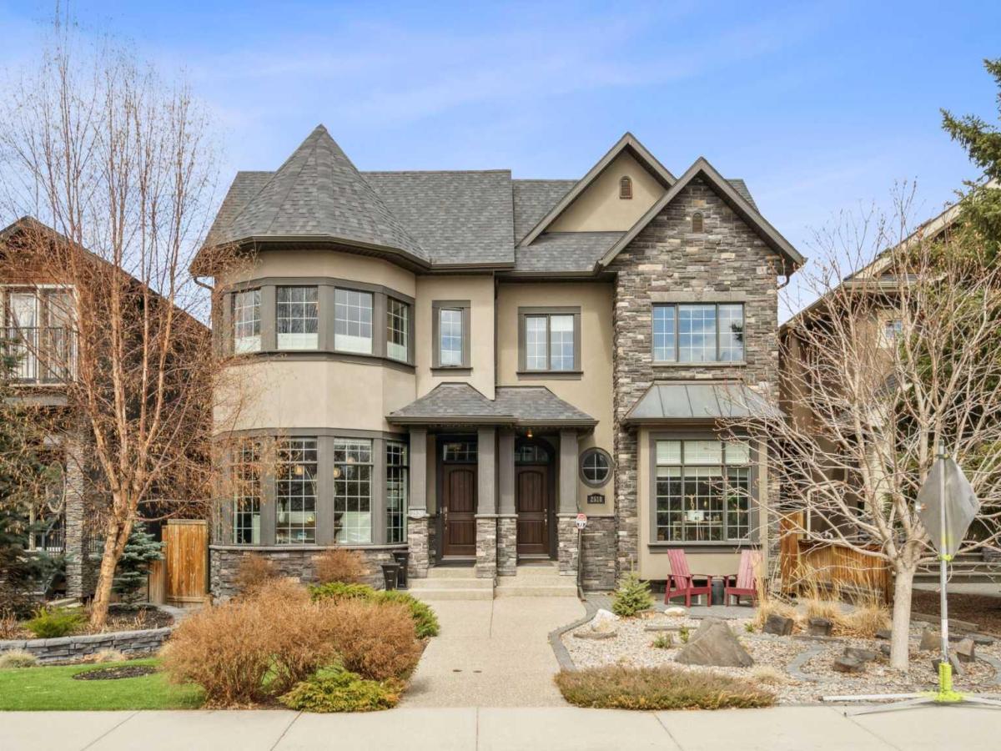*OPEN HOUSE* SAT July 19 12:30 – 2:30. Welcome to this meticulously designed 2-storey modern infill, offering over 2,500 sq ft of refined living space on a beautiful tree-lined street in Glenbrook. With 3+1 bedrooms, 3.5 baths, and an abundance of upscale features, this home blends luxury, comfort, and functionality in every detail.
Step inside to soaring 10’ ceilings on the main and 9’ ceilings on the upper and lower levels, complemented by rich engineered hardwood, carpet and tile flooring throughout. The heart of the home is a chef-inspired kitchen featuring a large island for entertaining, premium appliance package with a 6-burner gas stove, wall oven &' microwave, french door fridge/freezer, integrated dishwasher, and an undermount farmhouse sink. The spacious dining area is anchored by a custom feature wall, while the bright and airy living room offers a cozy gas fireplace and seamless access to your private backyard oasis — complete with a deck, gas BBQ hookup, and low maintenance green space.
Upstairs, a versatile loft/office area is perfect for working from home. Retreat to the luxurious primary suite with 14’ vaulted ceilings, a custom walk-in closet, and a spa-like 5-piece ensuite with heated floors, free standing tub and separate shower. Two additional bedrooms, a stylish full bath, and a convenient laundry room with sink complete the upper level.
The fully finished basement includes a spacious media room with built-ins, a wet bar with beverage fridge, a 4th bedroom, full bath, and a custom gym with rubber flooring and privacy glass. The basement is roughed in for in-floor heating.
Additional highlights include custom closet built-ins throughout, a functional mudroom with built-in bench and hooks, a double detached garage, central A/C, and a built-in speaker system throughout the home. This home is ideally located close to schools, sports fields, and shopping, with convenient access to both Stoney Trail and Glenmore Trail — making it easy to get around the city and beyond.
Step inside to soaring 10’ ceilings on the main and 9’ ceilings on the upper and lower levels, complemented by rich engineered hardwood, carpet and tile flooring throughout. The heart of the home is a chef-inspired kitchen featuring a large island for entertaining, premium appliance package with a 6-burner gas stove, wall oven &' microwave, french door fridge/freezer, integrated dishwasher, and an undermount farmhouse sink. The spacious dining area is anchored by a custom feature wall, while the bright and airy living room offers a cozy gas fireplace and seamless access to your private backyard oasis — complete with a deck, gas BBQ hookup, and low maintenance green space.
Upstairs, a versatile loft/office area is perfect for working from home. Retreat to the luxurious primary suite with 14’ vaulted ceilings, a custom walk-in closet, and a spa-like 5-piece ensuite with heated floors, free standing tub and separate shower. Two additional bedrooms, a stylish full bath, and a convenient laundry room with sink complete the upper level.
The fully finished basement includes a spacious media room with built-ins, a wet bar with beverage fridge, a 4th bedroom, full bath, and a custom gym with rubber flooring and privacy glass. The basement is roughed in for in-floor heating.
Additional highlights include custom closet built-ins throughout, a functional mudroom with built-in bench and hooks, a double detached garage, central A/C, and a built-in speaker system throughout the home. This home is ideally located close to schools, sports fields, and shopping, with convenient access to both Stoney Trail and Glenmore Trail — making it easy to get around the city and beyond.
Property Details
Price:
$994,900
MLS #:
A2241117
Status:
Active
Beds:
4
Baths:
4
Address:
3323 39 Street SW
Type:
Single Family
Subtype:
Semi Detached (Half Duplex)
Subdivision:
Glenbrook
City:
Calgary
Listed Date:
Jul 18, 2025
Province:
AB
Finished Sq Ft:
1,945
Postal Code:
333
Lot Size:
3,003 sqft / 0.07 acres (approx)
Year Built:
2022
Schools
Interior
Appliances
Bar Fridge, Built- In Oven, Central Air Conditioner, Freezer, Gas Stove, Microwave, Range Hood, Refrigerator
Basement
Finished, Full
Bathrooms Full
3
Bathrooms Half
1
Laundry Features
Laundry Room, Upper Level
Exterior
Exterior Features
B B Q gas line
Lot Features
Back Yard, Low Maintenance Landscape, Rectangular Lot
Parking Features
Double Garage Detached
Parking Total
2
Patio And Porch Features
Deck
Roof
Asphalt Shingle
Financial
Map
Contact Us
Similar Listings Nearby
- 2035 Westmount Road NW
Calgary, AB$1,289,900
2.48 miles away
- 737 36 Street NW
Calgary, AB$1,285,000
2.66 miles away
- 73 Simcoe Close SW
Calgary, AB$1,278,000
1.90 miles away
- 31 Cougarstone Point SW
Calgary, AB$1,275,000
4.46 miles away
- 2136 53 Avenue SW
Calgary, AB$1,275,000
1.92 miles away
- 125 Strathlea Court SW
Calgary, AB$1,275,000
3.08 miles away
- 2421 Erlton Street SW
Calgary, AB$1,274,999
3.56 miles away
- 1927 Briar Crescent NW
Calgary, AB$1,274,900
3.04 miles away
- 2520 2 Avenue NW
Calgary, AB$1,260,000
2.34 miles away
- 1413 27 Street SW
Calgary, AB$1,259,895
1.35 miles away

3323 39 Street SW
Calgary, AB
LIGHTBOX-IMAGES

