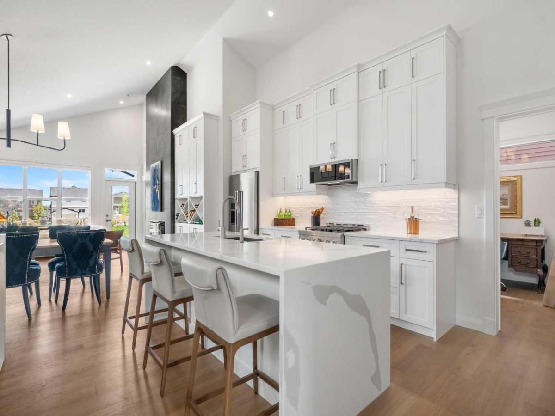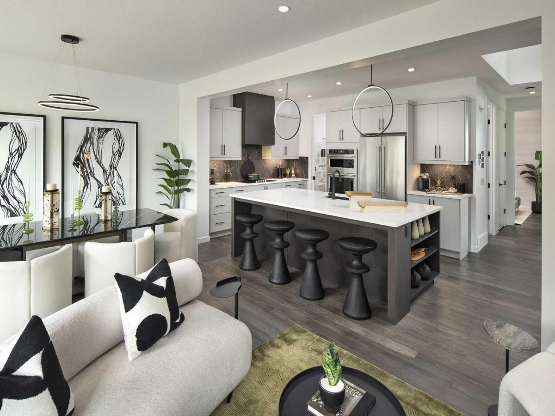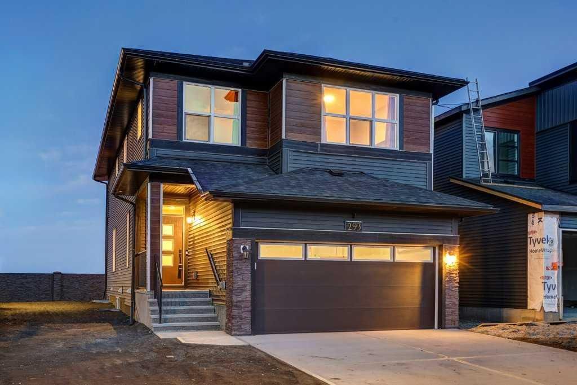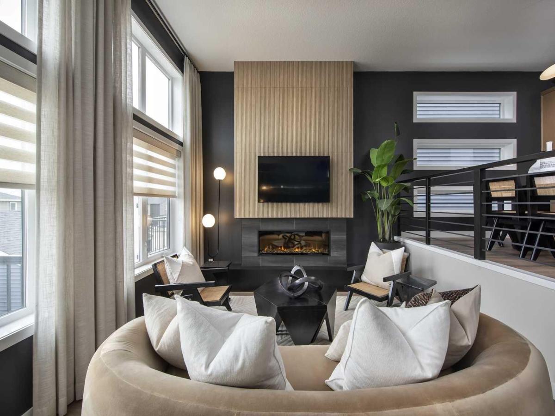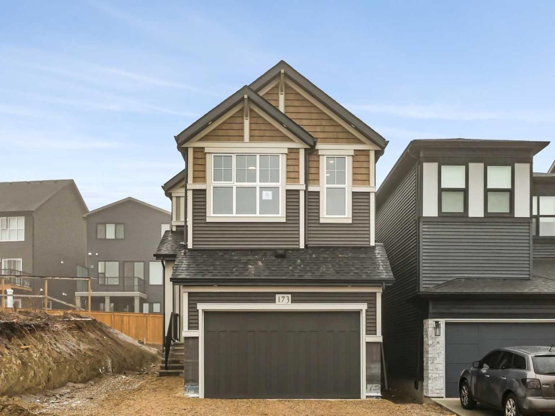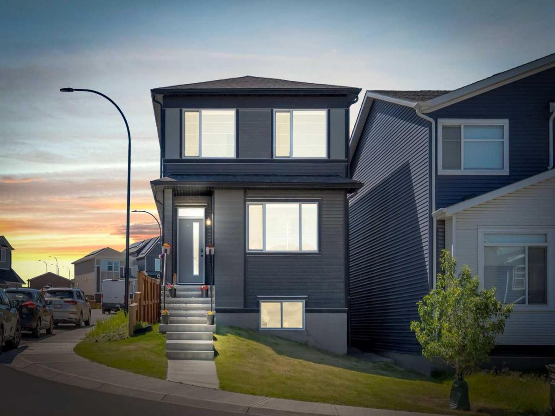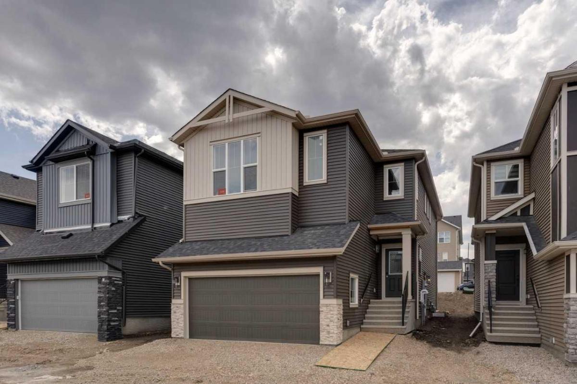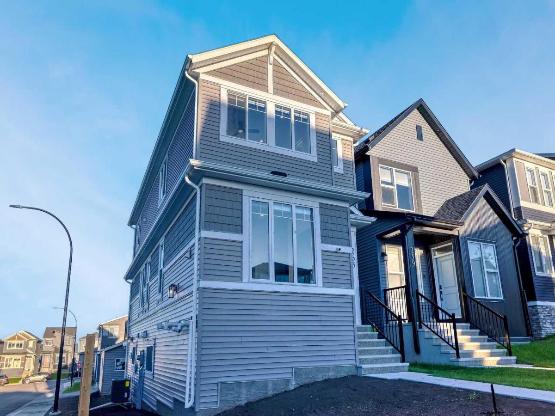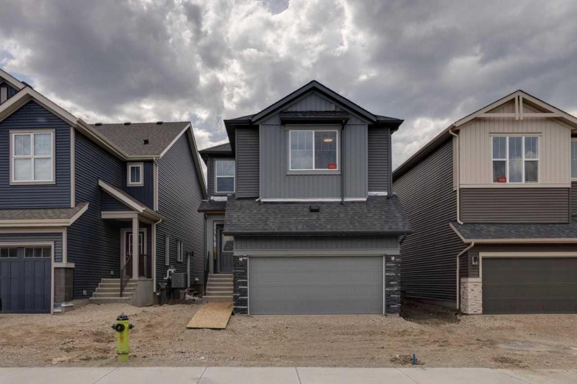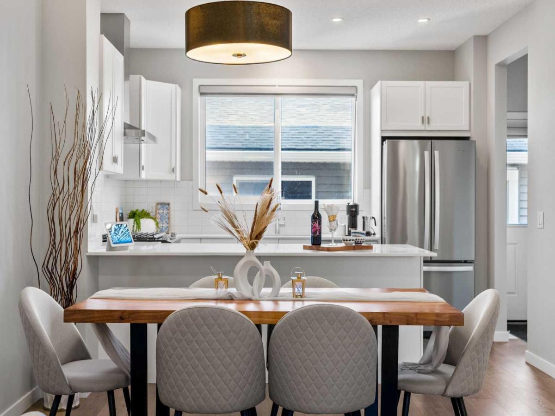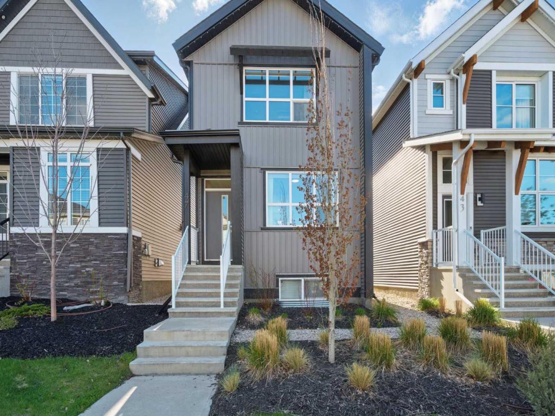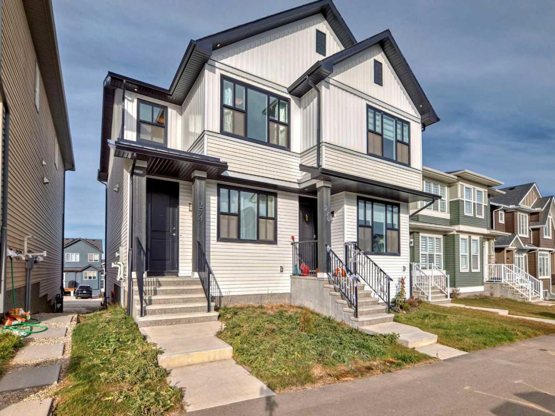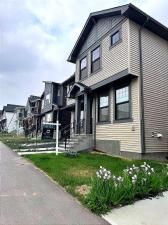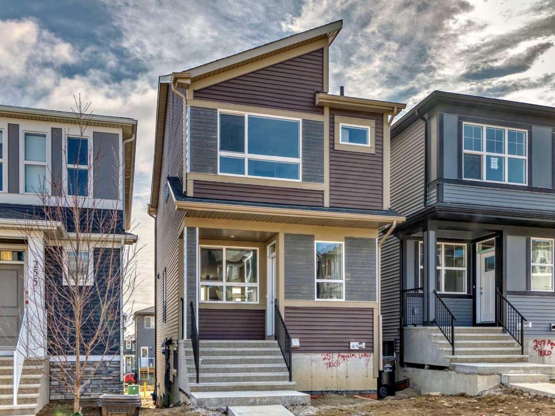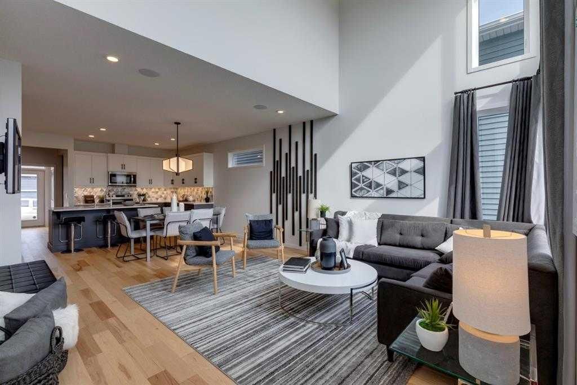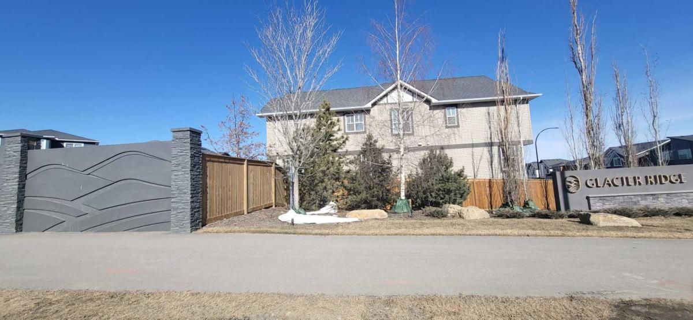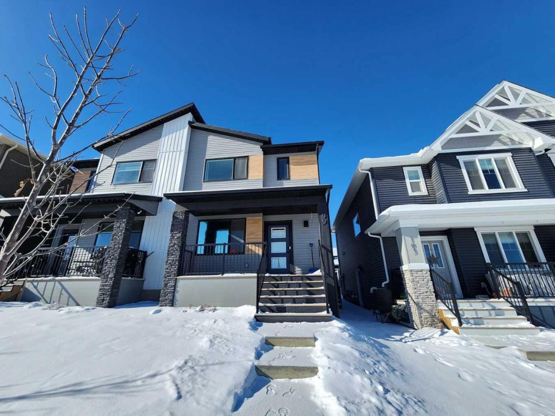Price $50,000 $75,000 $100,000 $150,000 $200,000 $250,000 $300,000 $400,000 $500,000 $600,000 $700,000 $800,000 $900,000 $1,000,000 $1,250,000 $1,500,000 $2,000,000 $3,000,000 $4,000,000 $5,000,000 $6,000,000 $7,000,000 $8,000,000 $9,000,000 $10,000,000 $15,000,000 $20,000,000 $50,000 $75,000 $100,000 $150,000 $200,000 $250,000 $300,000 $400,000 $500,000 $600,000 $700,000 $800,000 $900,000 $1,000,000 $1,250,000 $1,500,000 $2,000,000 $3,000,000 $4,000,000 $5,000,000 $6,000,000 $7,000,000 $8,000,000 $9,000,000 $10,000,000 $15,000,000 $20,000,000
PROP_ADDRESS
PROP_CITY, PROP_STATE
PROP_BEDS / PROP_BATHS
PROP_ACRES
PROP_PRICE
Details Condo
Single Family
$1,199,000 218 Mitchell Heath NW
Calgary AB T3R 2G2
$1,061,900 149 Mitchell Road NW
Calgary AB T3R 2G7
$960,000 53 Edith Crescent NW
Calgary AB T3R 2C3
$925,000 293 Edith Place NW
Calgary AB T3R 2E1
$883,900 178 Mitchell Road NW
Calgary AB T3R 2G6
$865,000 153 Edith Villas NW
Calgary AB T3R 1Y8
$849,900 123 Mitchell Way NW
Calgary AB T3R 2B5
$839,900 173 Edith Place NW
Calgary AB T3R 2E2
$799,900 123 Aquila Way NW
Calgary AB T3R1S6
$765,000 308 Edith Place NW
Calgary AB T3R2C9
$764,900 263 Aquila Way NW
Calgary AB T3R 1S6
$744,990 535 Tekarra Drive NW
Calgary AB T3R 2G4
$739,000 304 Edith Place NW
Calgary AB T3R2E1
$699,990 234 Aquila Way NW
Calgary AB T3R 1Z8
$689,900 262 Aquila Way NW
Calgary AB T3R 1Z9
$689,900 47 Edith Terrace NW
Calgary AB T3R 1Z1
$669,999 274 Aquila Drive NW
Calgary AB T3R 1Z1
$668,888 135 Edith Drive NW
Calgary AB t3r1s6
$664,900 238 Aquila Drive NW
Calgary AB T3R 1Y6
$649,900 251 Aquila Way NW
Calgary AB T3R 1S6
$639,000 487 Tekarra Drive NW
Calgary AB T3R2G4
$635,000 59 Edith Terrace NW
Calgary AB T3R 1Z1
$635,000 13 Edith Gate NW
Calgary AB T3R 1Z3
$629,900 99 Edith Passage NW
Calgary AB T3R 2B5
The data relating to real estate for sale on this site comes from the Broker Reciprocity (BR) of the Calgary AB. All properties are subject to prior sale, changes, or withdrawal.
This site was last updated Jul-14-2025 3:20:26 pm .

