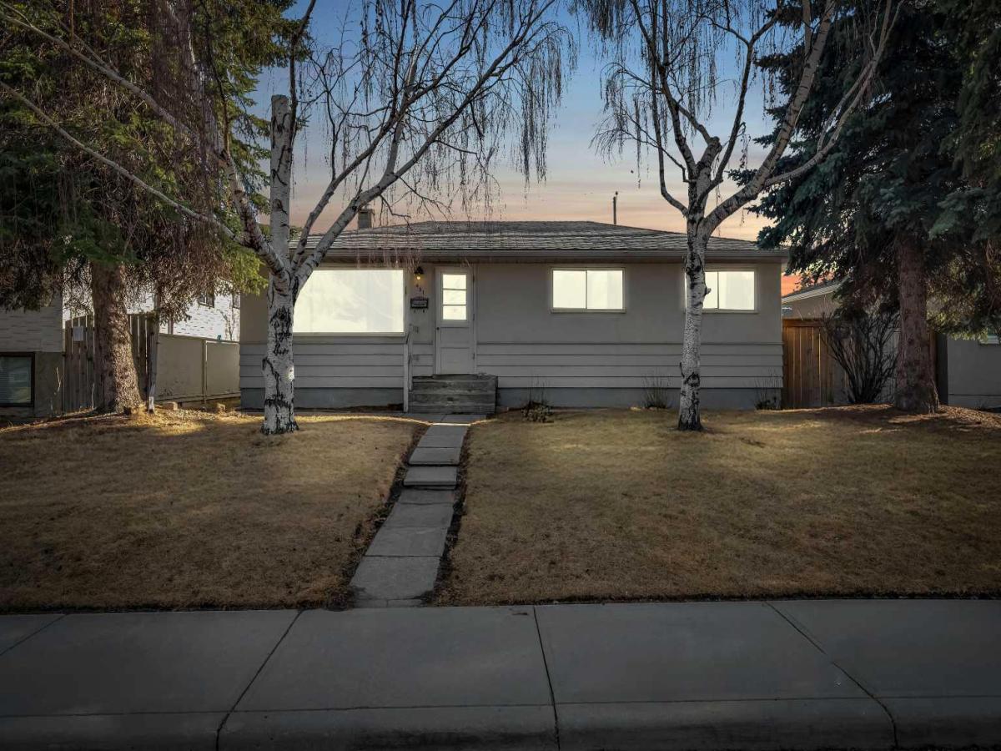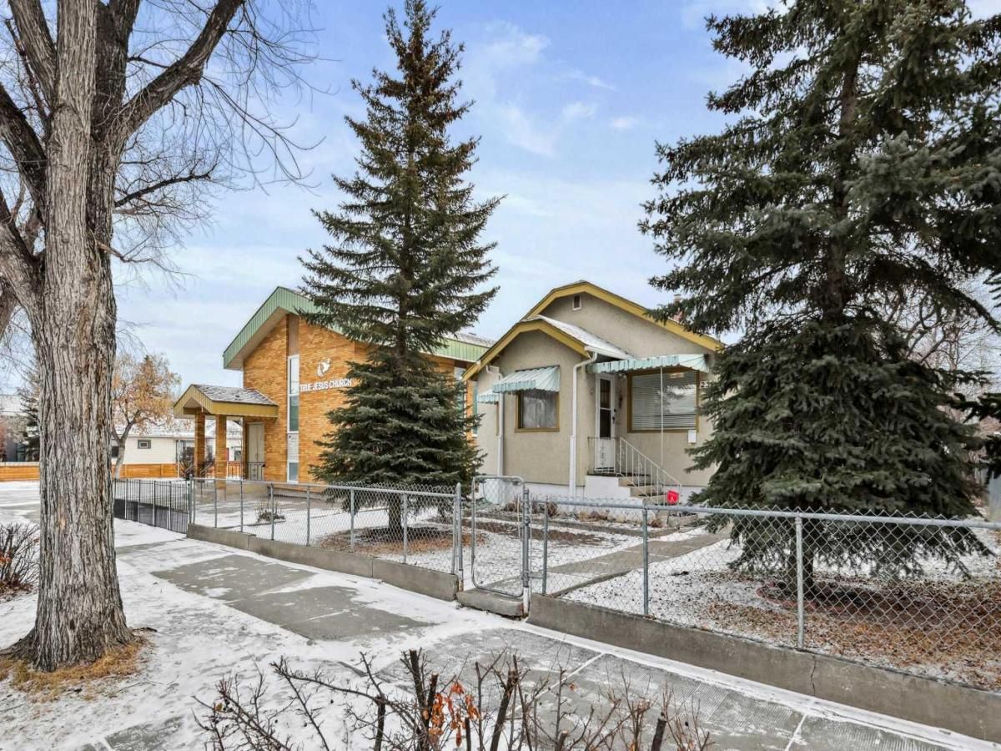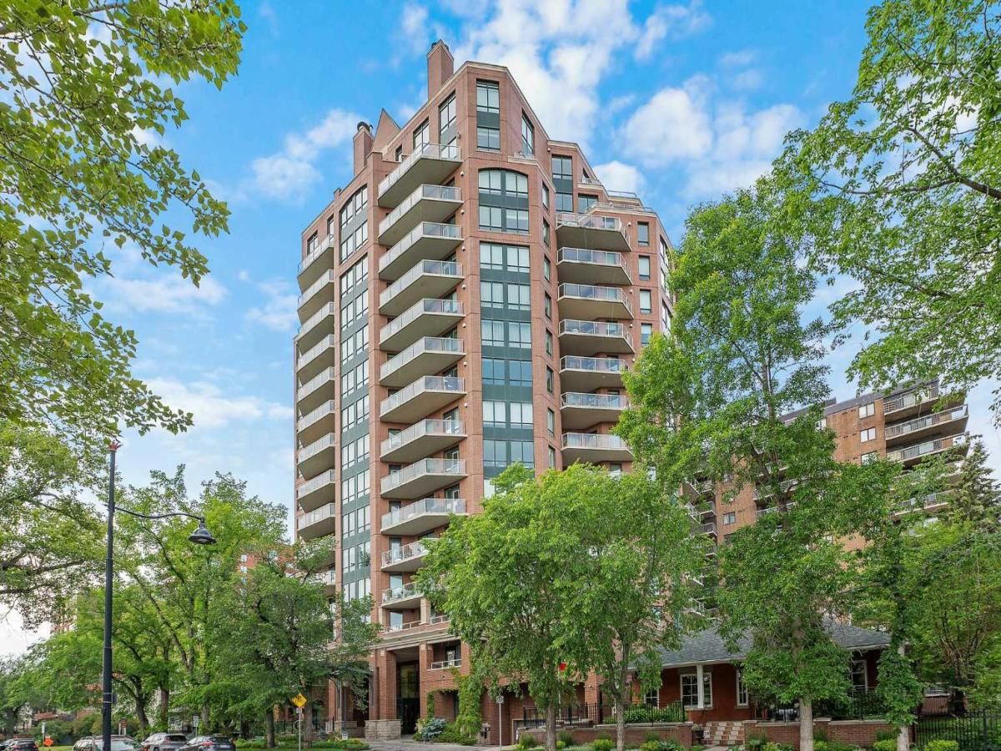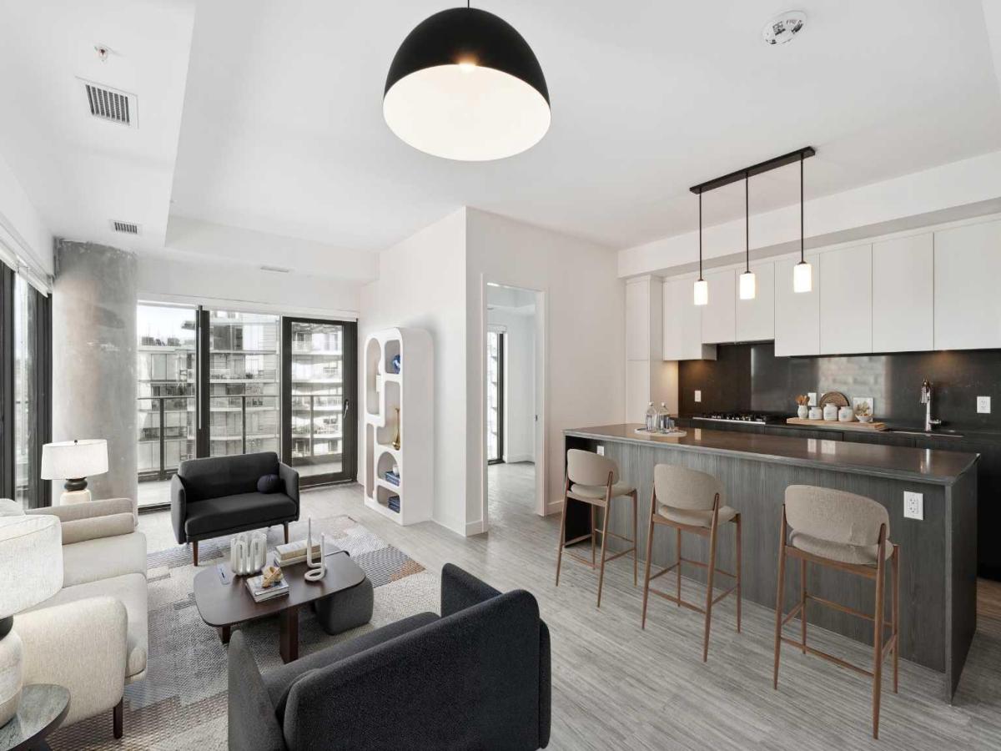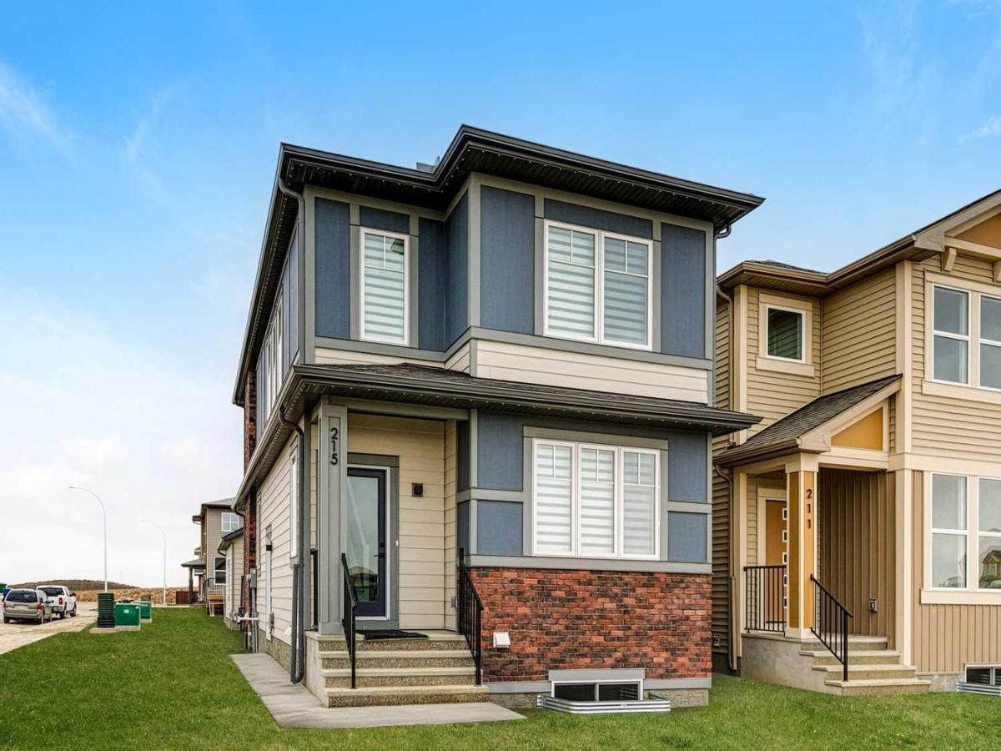This extensively renovated bungalow is turn-key ready and sure to impress! Every detail has been attended to, from the new lighting to the refinished hardwood floors and newer appliances.
Inside, you’ll find an open-concept living room and kitchen, perfect for modern living. The main floor features a spacious primary bedroom, two additional good-sized bedrooms, and a three-piece bathroom.
The fully developed basement offers an illegal suite with its own entrance, including one bedroom, a family room, den, and a four-piece bathroom. This presents a fantastic investment opportunity or an ideal setup for an extended family.
Step outside to a spacious backyard with a good-sized heated two-car garage and an additional two car parking pad. The roof is newer and new gutters with leaf guard have been recently installed.
Located in a fantastic central location, you’ll enjoy proximity to schools, shopping, transit, parks, and playgrounds. Plus, it’s just minutes from downtown and various recreation facilities. This home truly is a rare find and won’t be on the market for long!
Inside, you’ll find an open-concept living room and kitchen, perfect for modern living. The main floor features a spacious primary bedroom, two additional good-sized bedrooms, and a three-piece bathroom.
The fully developed basement offers an illegal suite with its own entrance, including one bedroom, a family room, den, and a four-piece bathroom. This presents a fantastic investment opportunity or an ideal setup for an extended family.
Step outside to a spacious backyard with a good-sized heated two-car garage and an additional two car parking pad. The roof is newer and new gutters with leaf guard have been recently installed.
Located in a fantastic central location, you’ll enjoy proximity to schools, shopping, transit, parks, and playgrounds. Plus, it’s just minutes from downtown and various recreation facilities. This home truly is a rare find and won’t be on the market for long!
Property Details
Price:
$585,000
MLS #:
A2232743
Status:
Active
Beds:
4
Baths:
2
Address:
1532 42 Street SE
Type:
Single Family
Subtype:
Detached
Subdivision:
Forest Lawn
City:
Calgary
Listed Date:
Jun 22, 2025
Province:
AB
Finished Sq Ft:
1,036
Postal Code:
218
Lot Size:
6,092 sqft / 0.14 acres (approx)
Year Built:
1962
Schools
Interior
Appliances
Dishwasher, Electric Stove, Range Hood, Refrigerator, Stove(s)
Basement
Full, Suite
Bathrooms Full
2
Laundry Features
In Basement
Exterior
Exterior Features
Fire Pit
Lot Features
Back Lane, Back Yard, Flag Lot, Front Yard, Lawn
Parking Features
Double Garage Detached, Parking Pad
Parking Total
4
Patio And Porch Features
Patio
Roof
Asphalt
Financial
Map
Contact Us
Similar Listings Nearby
- 631 34 Avenue NE
Calgary, AB$760,000
4.46 miles away
- 1611, 222 Riverfront Avenue
Calgary, AB$759,900
4.19 miles away
- 619 1 Avenue NW
Calgary, AB$750,000
4.67 miles away
- 230 8A Street NE
Calgary, AB$750,000
3.15 miles away
- 601, 1020 9 Avenue SE
Calgary, AB$749,900
2.84 miles away
- 221 5 Avenue NE
Calgary, AB$749,900
3.92 miles away
- 111 11 Avenue NW
Calgary, AB$749,900
4.24 miles away
- 201, 228 26 Avenue SW
Calgary, AB$749,900
4.22 miles away
- 811, 730 2 Avenue SW
Calgary, AB$749,900
4.59 miles away
- 215 Belvedere Crescent SE
Calgary, AB$749,900
3.07 miles away

1532 42 Street SE
Calgary, AB
LIGHTBOX-IMAGES


