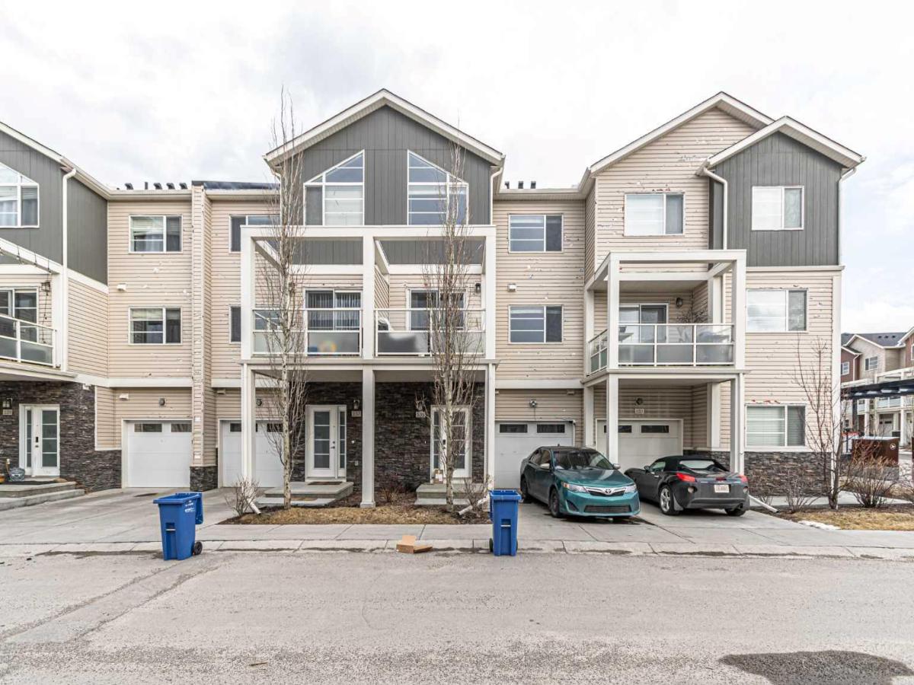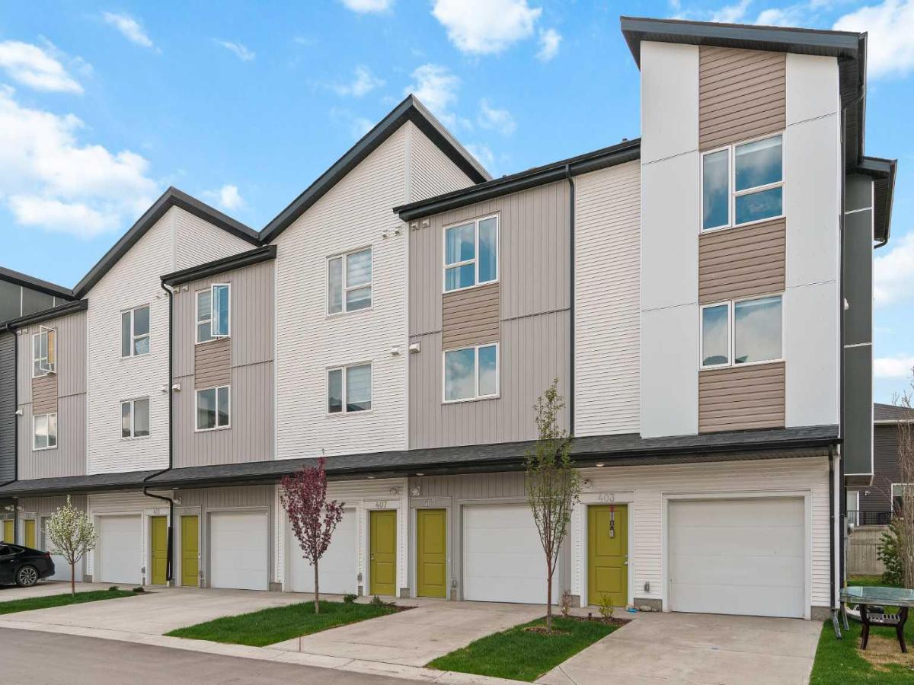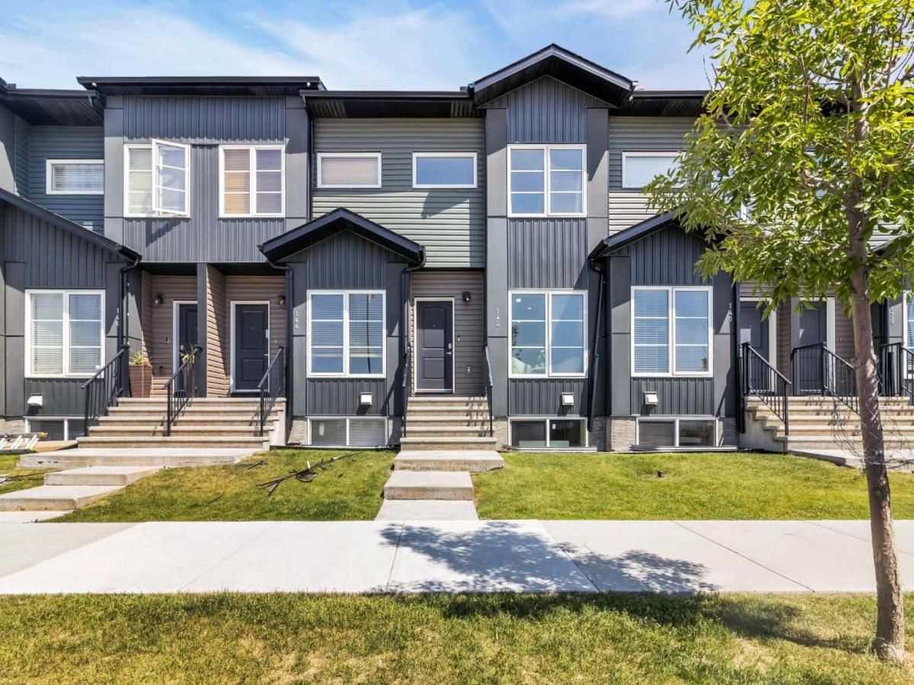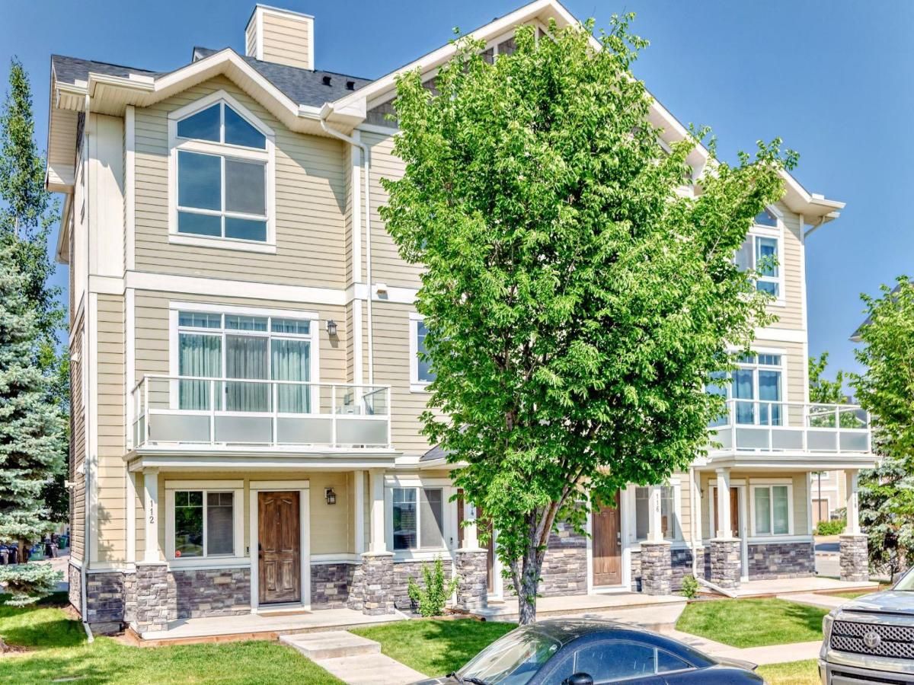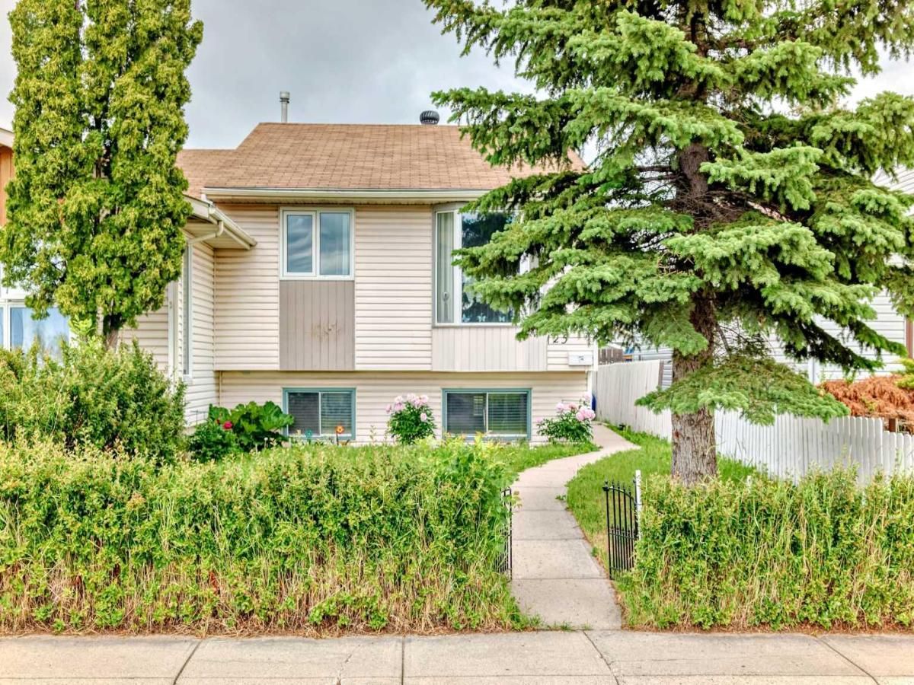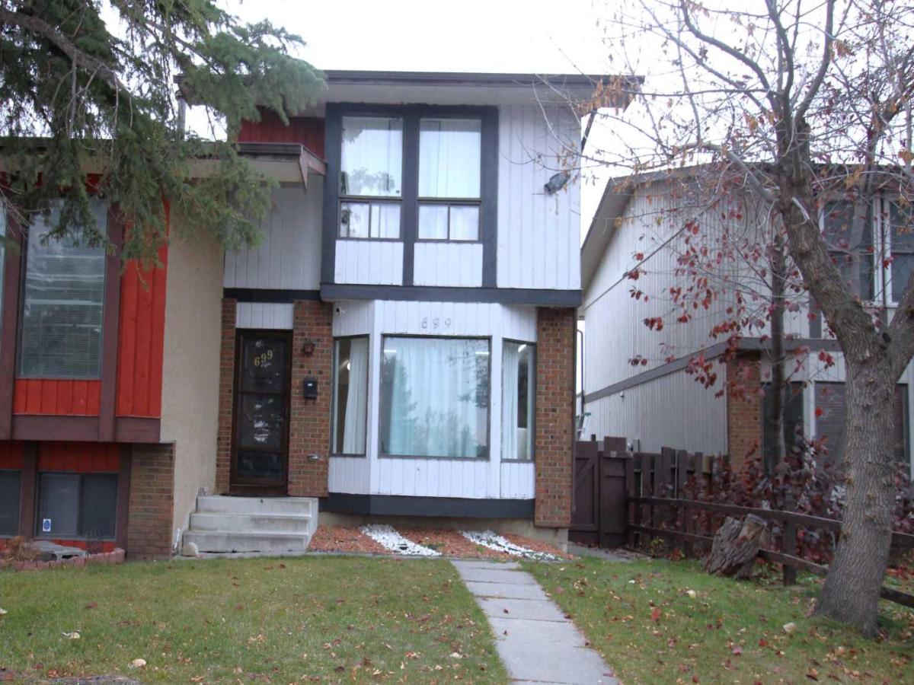If you’ve been looking for a charming and functional home in a well-connected, family-friendly community, this is it! With a total finished area of 1,632.0 square feet, this lovely two-storey townhome in the heart of Falconridge offers the ideal blend of comfort, convenience, and flexibility. Step into a warm and welcoming main floor featuring a bright FRESHLY PAINTED living room, a dedicated dining area, and a kitchen that’s just the right size for daily meals or weekend family sessions. There’s also a handy 2-piece bathroom WITH NEW VANITY and—best of all—TWO PRIVATE ENTRANCES: one at the front for guests, and one at the back that leads you to your very own private fenced yard and assigned parking stall. It’s perfect for outdoor gatherings, BBQs, or simply enjoying a quiet cup of coffee. Upstairs, you’ll find three comfortable bedrooms and a 4-piece bathroom, offering plenty of space for a growing family, roommates, or a home office setup. Need even more room? The developed basement provides a versatile flex space you can customize to suit your lifestyle—create a cozy movie den, home gym, playroom, or whatever fits your needs! RECENT UPGRADES INCLUDE NEWLY INSTALLED TOILET ON BOTH WASHROOMS (2025), NEW CHANDELIERS (2025), NEW ELECTRIC STOVE (2023) AND NEW HEATER THERMOSTAT. Located in a highly convenient area, this home puts you close to schools, parks, shopping, restaurants, and public transit—everything you need is just minutes away. Whether you’re looking to stop renting and start owning, or you’re adding a great property to your investment portfolio, this Falconridge gem is full of potential and ready to welcome you home. This one’s got the right feel, the right features, and the right location. Come see why it’s the right fit for you!
Property Details
Price:
$320,000
MLS #:
A2233924
Status:
Active
Beds:
3
Baths:
2
Address:
307 Falshire Drive NE
Type:
Single Family
Subtype:
Row/Townhouse
Subdivision:
Falconridge
City:
Calgary
Listed Date:
Jun 26, 2025
Province:
AB
Finished Sq Ft:
1,179
Postal Code:
318
Year Built:
1980
Schools
Interior
Appliances
Microwave, Refrigerator, Stove(s), Washer/ Dryer
Basement
Finished, Full
Bathrooms Full
1
Bathrooms Half
1
Laundry Features
In Basement, Laundry Room
Pets Allowed
Restrictions
Exterior
Exterior Features
Other, Private Yard
Lot Features
Back Yard, Few Trees, Level, Rectangular Lot, See Remarks
Parking Features
Stall
Parking Total
1
Patio And Porch Features
None
Roof
Asphalt Shingle
Financial
Map
Contact Us
Similar Listings Nearby
- 535 Redstone View NE
Calgary, AB$416,000
4.32 miles away
- 405, 301 Redstone Boulevard NE
Calgary, AB$415,000
4.43 miles away
- 142 Red Embers Gate NE
Calgary, AB$415,000
4.29 miles away
- 114 Skyview Ranch Road
Calgary, AB$415,000
4.04 miles away
- 107 Pineson Place NE
Calgary, AB$415,000
2.19 miles away
- 82 Saddlestone Drive NE
Calgary, AB$415,000
1.66 miles away
- 125 Falbury Crescent NE
Calgary, AB$410,000
0.56 miles away
- 68 Pennsburg Way SE
Calgary, AB$409,999
4.65 miles away
- 699 Whiteridge Road NE
Calgary, AB$409,910
1.57 miles away
- 150 Skyview Springs Manor NE
Calgary, AB$409,900
4.05 miles away

307 Falshire Drive NE
Calgary, AB
LIGHTBOX-IMAGES


