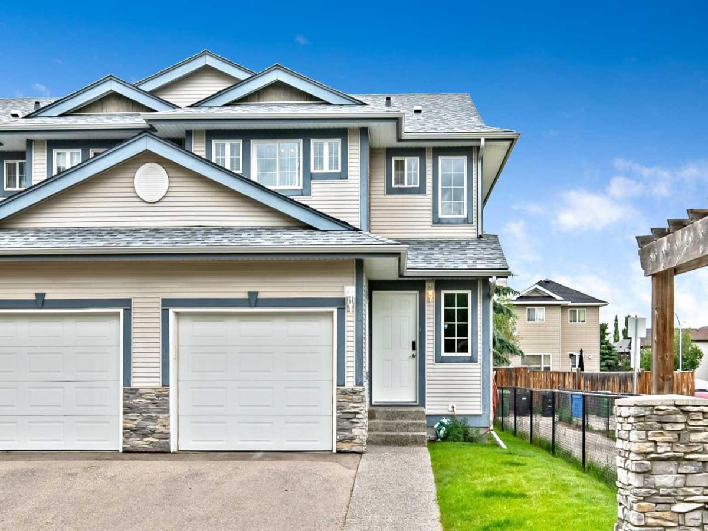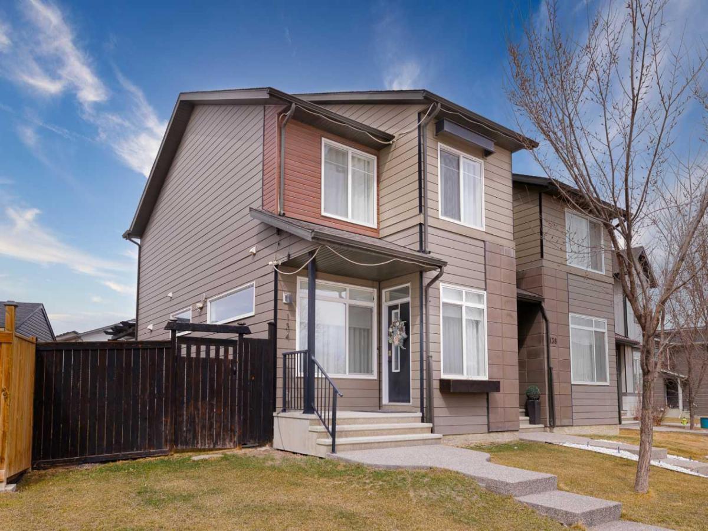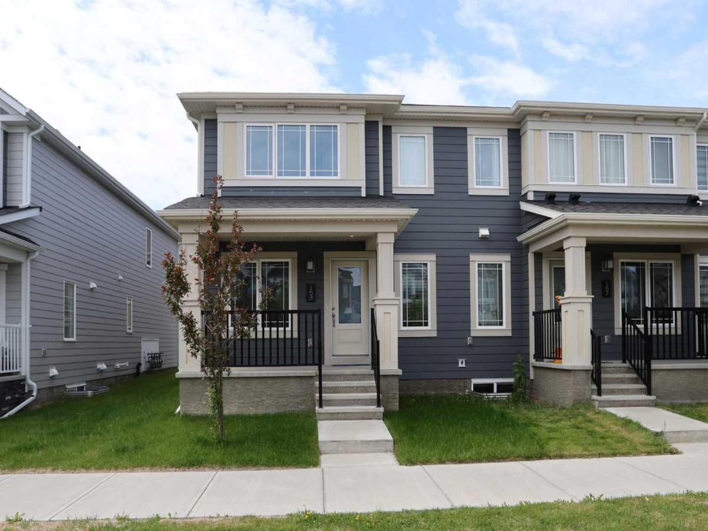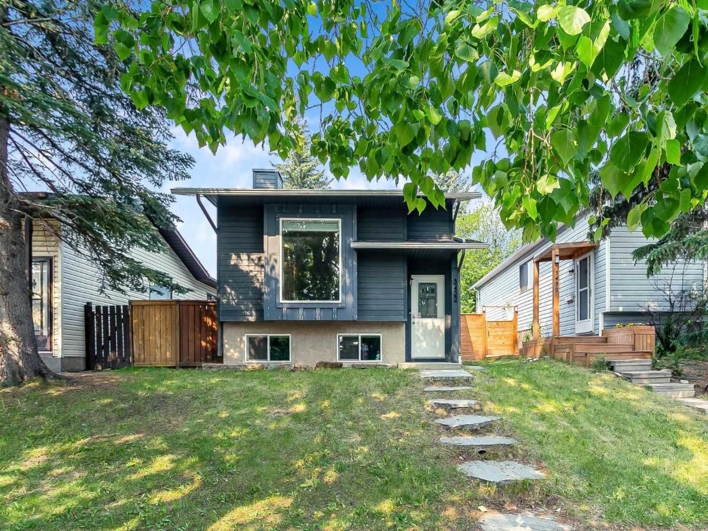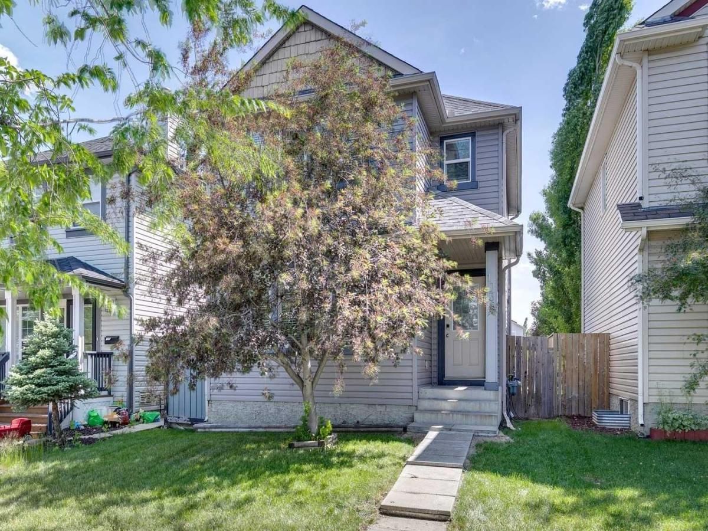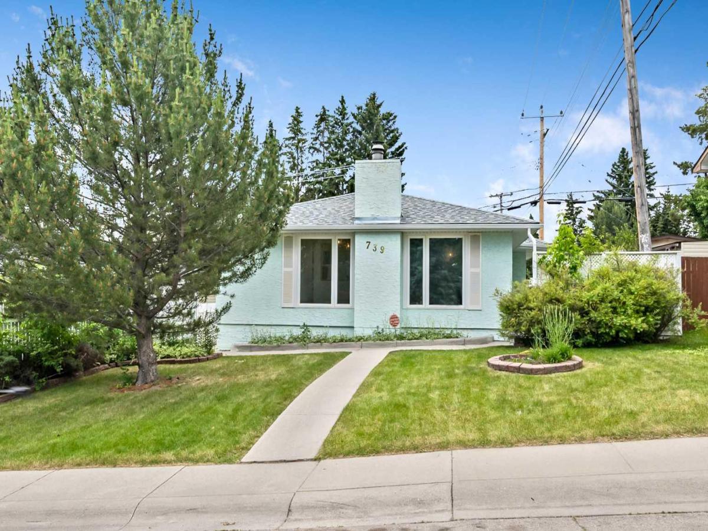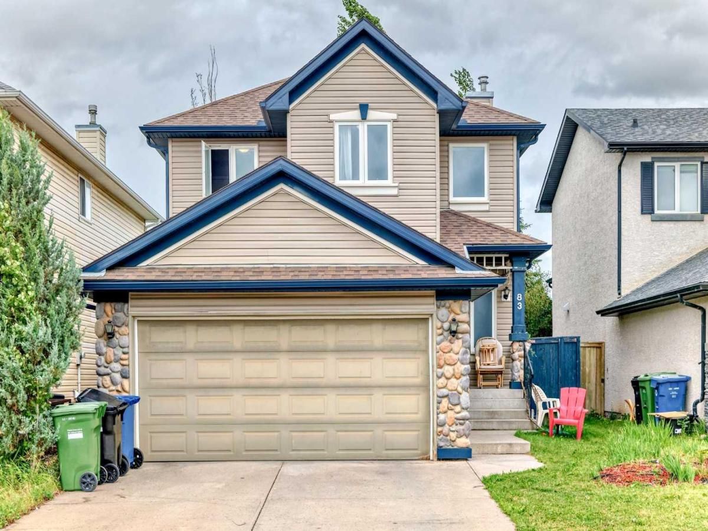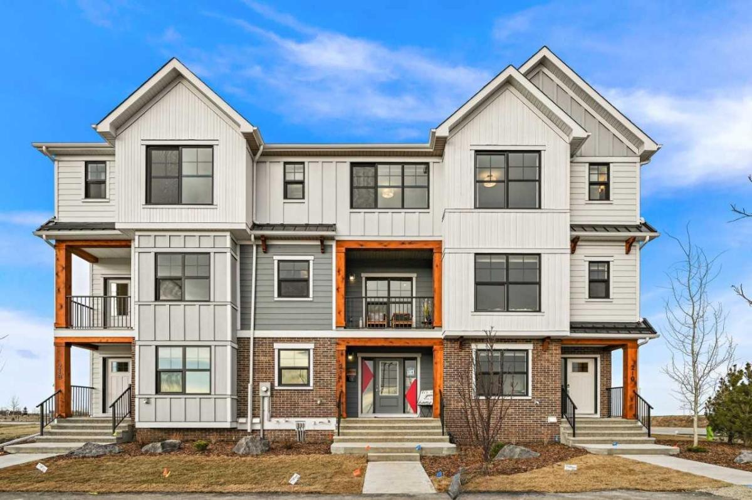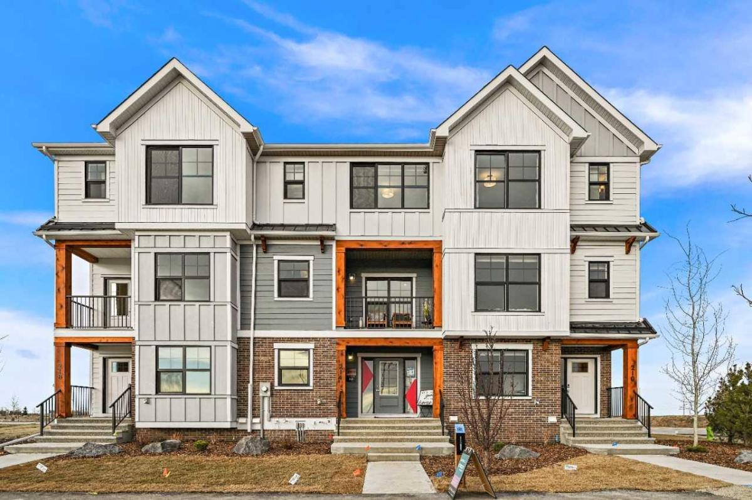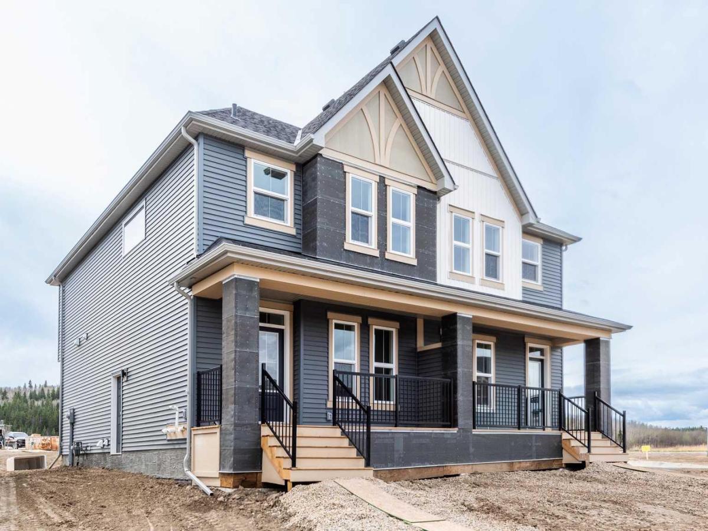Welcome to your dream home in the coveted neighborhood of Evergreen! The best location in the complex, right beside a walkway and park!!! This beautiful end unit townhouse offers the perfect blend of affordability, style, and convenience. Step inside and be greeted by an inviting open floor plan adorned with brand new carpet and rich laminate flooring that combines durability with aesthetic appeal. The living room features a cozy gas fireplace and provides a versatile space ideal for family gatherings and entertaining. Upstairs, the spacious primary bedroom retreat awaits, complete with a walk-in closet and your own three-piece ensuite bathroom. Two additional generously sized bedrooms and a full bathroom provide ample space for family or guests. The basement has been tastefully finished with a large family room and includes space for a future bathroom, offering endless possibilities for customization. Outside, enjoy the privacy of your own yard, perfect for barbecuing, relaxing, or entertaining during those warm summer days. Convenience is key in Evergreen, with day-to-day shopping, restaurants, and entertainment options just a stone''s throw away. Explore the abundance of stores along the main thoroughfare, or hop on the nearby light rail transit for easy access to the city center. This home truly has it all – from thoughtful upgrades to an unbeatable location near Kananaskis Country, major ring roads, and shopping corridors – all at an affordable price point. The combination of three bedrooms, two and a half bathrooms, and the desirable end unit position makes this property exceptional. Don''t miss out on this incredible opportunity! Schedule your private viewing today and make this your new home sweet home.
Property Details
Price:
$449,900
MLS #:
A2238803
Status:
Active
Beds:
3
Baths:
3
Address:
95 Eversyde Point SW
Type:
Single Family
Subtype:
Row/Townhouse
Subdivision:
Evergreen
City:
Calgary
Listed Date:
Jul 10, 2025
Province:
AB
Finished Sq Ft:
1,311
Postal Code:
247
Lot Size:
2,086 sqft / 0.05 acres (approx)
Year Built:
2004
Schools
Interior
Appliances
Dishwasher, Garage Control(s), Microwave Hood Fan, Refrigerator, Stove(s), Washer/ Dryer, Window Coverings
Basement
Finished, Full
Bathrooms Full
2
Bathrooms Half
1
Laundry Features
In Basement, Lower Level
Pets Allowed
Restrictions
Exterior
Exterior Features
Playground
Lot Features
Back Lane, Landscaped, Lawn, Level, Low Maintenance Landscape, Rectangular Lot, Street Lighting
Parking Features
Single Garage Attached
Parking Total
2
Patio And Porch Features
Patio
Roof
Asphalt Shingle
Financial
Map
Contact Us
Similar Listings Nearby
- 134 Walgrove Drive SE
Calgary, AB$583,900
4.94 miles away
- 153 Yorkville Avenue SW
Calgary, AB$579,900
2.91 miles away
- 3432 Cedarille Drive SW
Calgary, AB$579,900
3.35 miles away
- 1039 Everridge Drive SW
Calgary, AB$579,900
0.12 miles away
- 739 Sabrina Road SW
Calgary, AB$575,000
3.58 miles away
- 83 Chapalina Crescent SE
Calgary, AB$575,000
3.20 miles away
- 798 Alpine Avenue SW
Calgary, AB$575,000
1.64 miles away
- 870 Alpine Avenue SW
Calgary, AB$575,000
1.60 miles away
- 72 Creekside Rise SW
Calgary, AB$574,900
3.71 miles away
- 166 Creekview Gardens SW
Calgary, AB$569,900
4.31 miles away

95 Eversyde Point SW
Calgary, AB
LIGHTBOX-IMAGES

