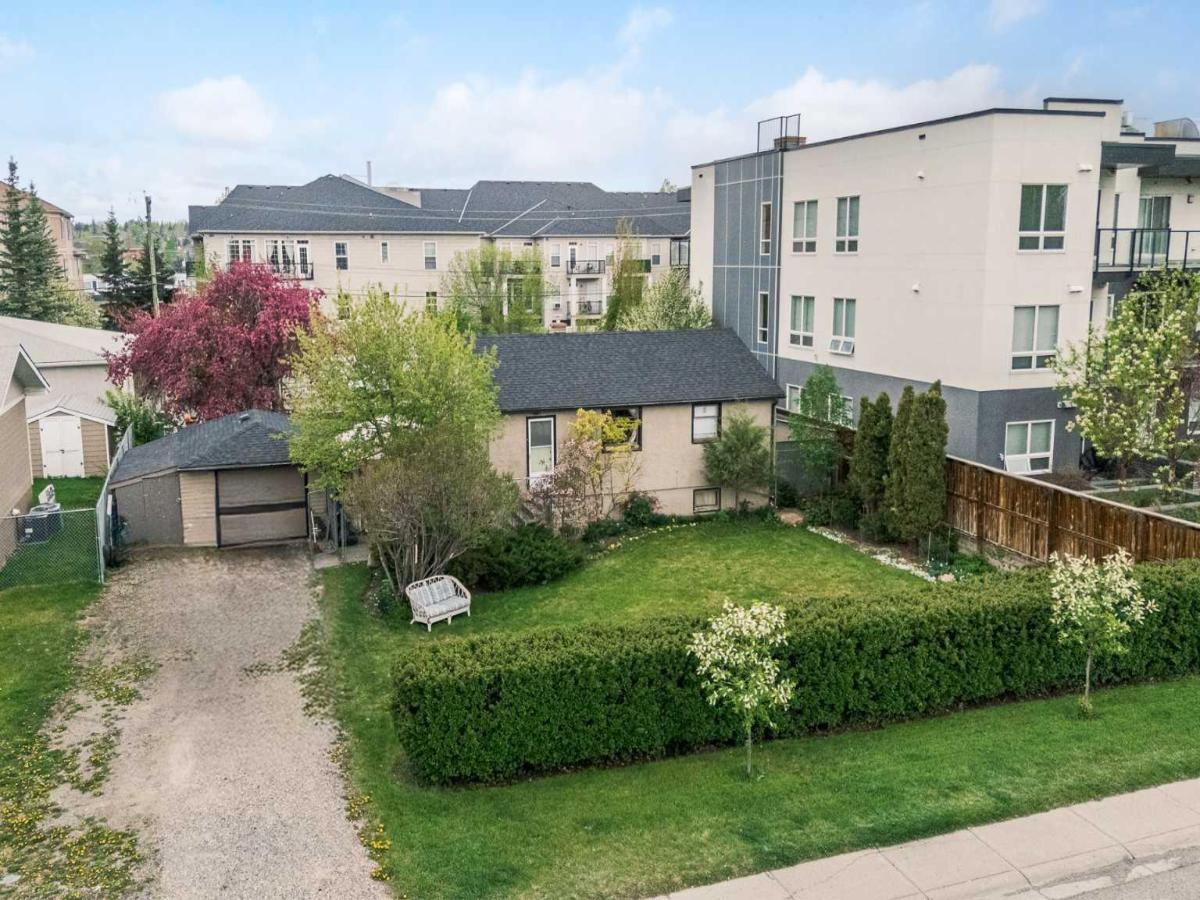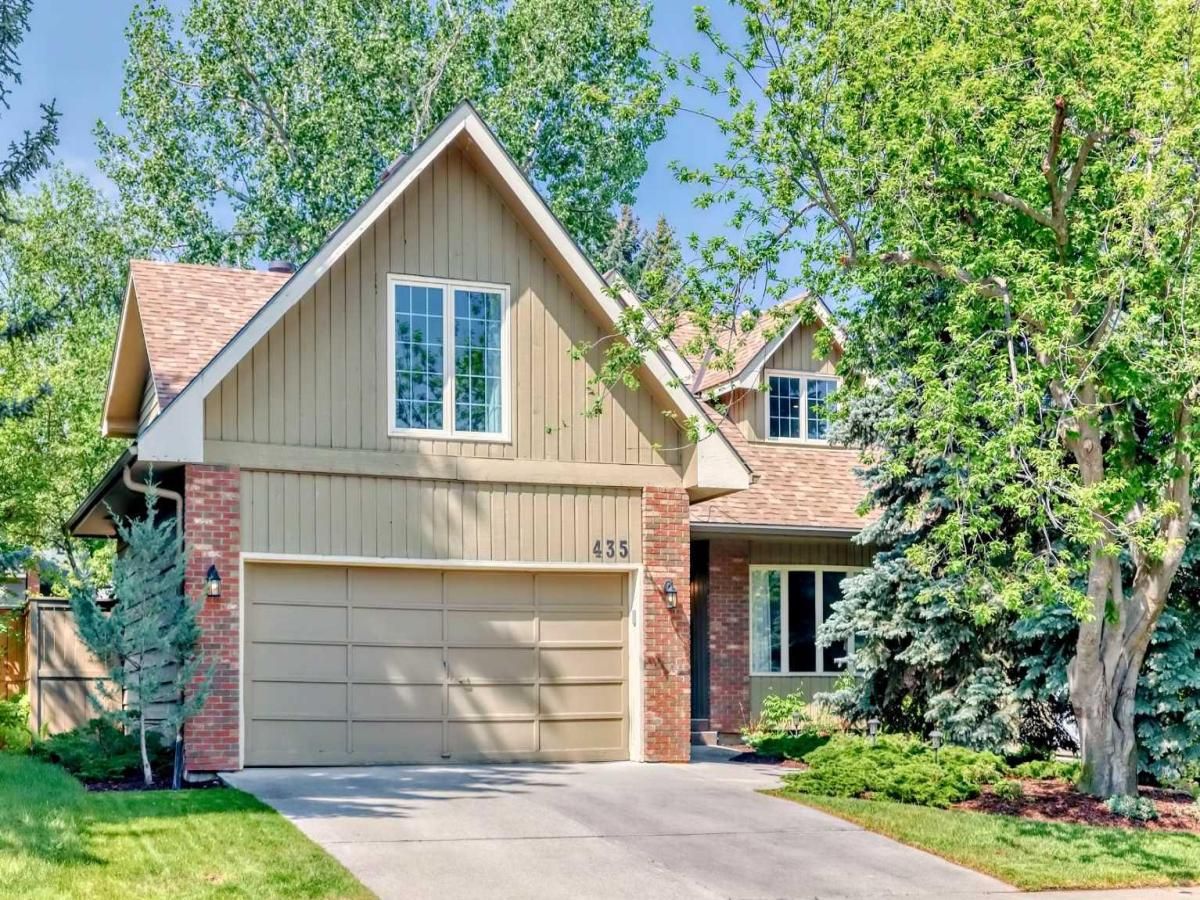Click brochure link for more details.The home is located in Evergreen Estates and is of a quality that is rare in today’s market. It''s a custom built home by California Homes and was built in 2004. There is a total of 2258 square feet above grade and 1018 square feet of finished area in the basement. Only steps to schools, walkways and Fish Creek Park and a short drive to the LRT station. It has many upgrades, built-ins and features, including oversized hallways, central air conditioning, a very spacious finished garage, slate and hardwood flooring, and a custom designed ceiling in formal dining room.
The main floor has 9 foot ceilings, a luxury kitchen with an oversized island, extra height cabinets, stainless steel upgraded appliances, a large dining area that can easily seat 8. The walk-in pantry has an additional fridge. There is also a formal dining room. The living room features a stone-faced fireplace and built-in cabinets.There are 4 closets on the main level, a 2 piece bathroom, and a laundry room with a sink and built-in cabinets.
The upstairs features a large master bedroom with a double door entrance, walk-in closet and a luxurious ensuite bathroom. The other 2 bedrooms are above average in size and have walk-in closets. The main bathroom is generously sized.
The professionally developed basement, also built by California Homes, is of the same high quality standards as the rest of the house and has 9 foot ceilings. There is a large 4th bedroom with a walk-in closet. The basement also has a 3 piece bathroom with an oversized walk-in shower. The family room includes a games area, an office area, a second fireplace and a wet bar. The basement windows provide lots of natural light.
The finished garage, with 10’-5” ceilings, is a major feature of this house. One side is 33 feet long and can easily accommodate a large pick-up truck and a workshop/storage area. The other side is over 20 feet long and can accommodate a full size sedan or SUV.
The yard has been professionally landscaped. The backyard has a concrete patio, maintenance free decking and extensive built-in planters. The front yard has an exposed aggregate driveway, walkway and oversized front step. There is also a seating area and a sandstone rock boundary.
The house has been well maintained.
The numerous renovations that have been done to the house in the past 5 years and are as follows:
-The roofing has been redone
– A new high efficiency furnace was installed this year
-The existing driveway has been replaced
-The patio area has been renovated
-All carpeting was replaced
-Hardwood flooring was added upstairs
-Interior of the house has been repainted
– Added Quartz counter tops everywhere (Except In the Laundry Rm)
-All sinks were replaced (Except in the Laundry Room)
-All toilets and faucets were replaced
-All kitchen appliances have been replaced
-Tile flooring was added to the basement BR and hallway
-Most light fixtures
The main floor has 9 foot ceilings, a luxury kitchen with an oversized island, extra height cabinets, stainless steel upgraded appliances, a large dining area that can easily seat 8. The walk-in pantry has an additional fridge. There is also a formal dining room. The living room features a stone-faced fireplace and built-in cabinets.There are 4 closets on the main level, a 2 piece bathroom, and a laundry room with a sink and built-in cabinets.
The upstairs features a large master bedroom with a double door entrance, walk-in closet and a luxurious ensuite bathroom. The other 2 bedrooms are above average in size and have walk-in closets. The main bathroom is generously sized.
The professionally developed basement, also built by California Homes, is of the same high quality standards as the rest of the house and has 9 foot ceilings. There is a large 4th bedroom with a walk-in closet. The basement also has a 3 piece bathroom with an oversized walk-in shower. The family room includes a games area, an office area, a second fireplace and a wet bar. The basement windows provide lots of natural light.
The finished garage, with 10’-5” ceilings, is a major feature of this house. One side is 33 feet long and can easily accommodate a large pick-up truck and a workshop/storage area. The other side is over 20 feet long and can accommodate a full size sedan or SUV.
The yard has been professionally landscaped. The backyard has a concrete patio, maintenance free decking and extensive built-in planters. The front yard has an exposed aggregate driveway, walkway and oversized front step. There is also a seating area and a sandstone rock boundary.
The house has been well maintained.
The numerous renovations that have been done to the house in the past 5 years and are as follows:
-The roofing has been redone
– A new high efficiency furnace was installed this year
-The existing driveway has been replaced
-The patio area has been renovated
-All carpeting was replaced
-Hardwood flooring was added upstairs
-Interior of the house has been repainted
– Added Quartz counter tops everywhere (Except In the Laundry Rm)
-All sinks were replaced (Except in the Laundry Room)
-All toilets and faucets were replaced
-All kitchen appliances have been replaced
-Tile flooring was added to the basement BR and hallway
-Most light fixtures
Property Details
Price:
$937,900
MLS #:
A2230209
Status:
Active
Beds:
4
Baths:
4
Address:
90 Evergreen Common SW
Type:
Single Family
Subtype:
Detached
Subdivision:
Evergreen
City:
Calgary
Listed Date:
Jun 14, 2025
Province:
AB
Finished Sq Ft:
2,258
Postal Code:
247
Lot Size:
5,080 sqft / 0.12 acres (approx)
Year Built:
2004
Schools
Interior
Appliances
Bar Fridge, Dishwasher, Double Oven, Refrigerator, Washer/ Dryer
Basement
Finished, Full
Bathrooms Full
3
Bathrooms Half
1
Laundry Features
Main Level
Exterior
Exterior Features
None
Lot Features
Landscaped, Level
Parking Features
Double Garage Attached
Parking Total
4
Patio And Porch Features
Deck, Patio
Roof
Asphalt Shingle
Financial
Map
Contact Us
Similar Listings Nearby
- 15307 1 Street SE
Calgary, AB$1,199,999
1.52 miles away
- 87 Lake Geneva Place SE
Calgary, AB$1,195,000
2.97 miles away
- 445 Shawnee Boulevard SW
Calgary, AB$1,195,000
0.68 miles away
- 135 Canter Place SW
Calgary, AB$1,190,000
2.08 miles away
- 435 Oakside Circle SW
Calgary, AB$1,190,000
3.99 miles away
- 27 Bluerock Avenue SW
Calgary, AB$1,189,000
1.76 miles away
- 308 Parkridge Green SE
Calgary, AB$1,180,000
3.52 miles away
- 39 Canova Close SW
Calgary, AB$1,150,000
1.84 miles away
- 201 Wascana Crescent SE
Calgary, AB$1,149,000
3.35 miles away
- 23 deerbrook Road SE
Calgary, AB$1,148,000
4.34 miles away

90 Evergreen Common SW
Calgary, AB
LIGHTBOX-IMAGES











