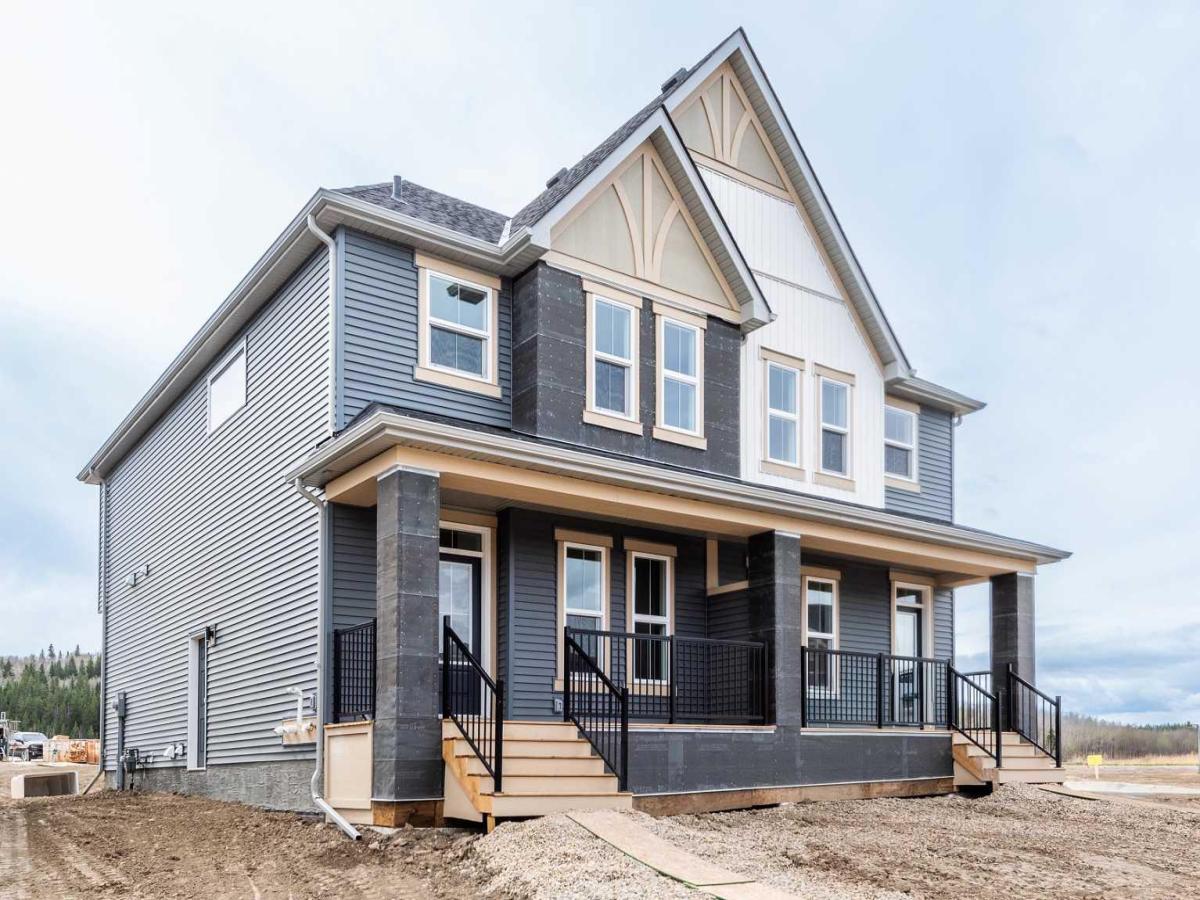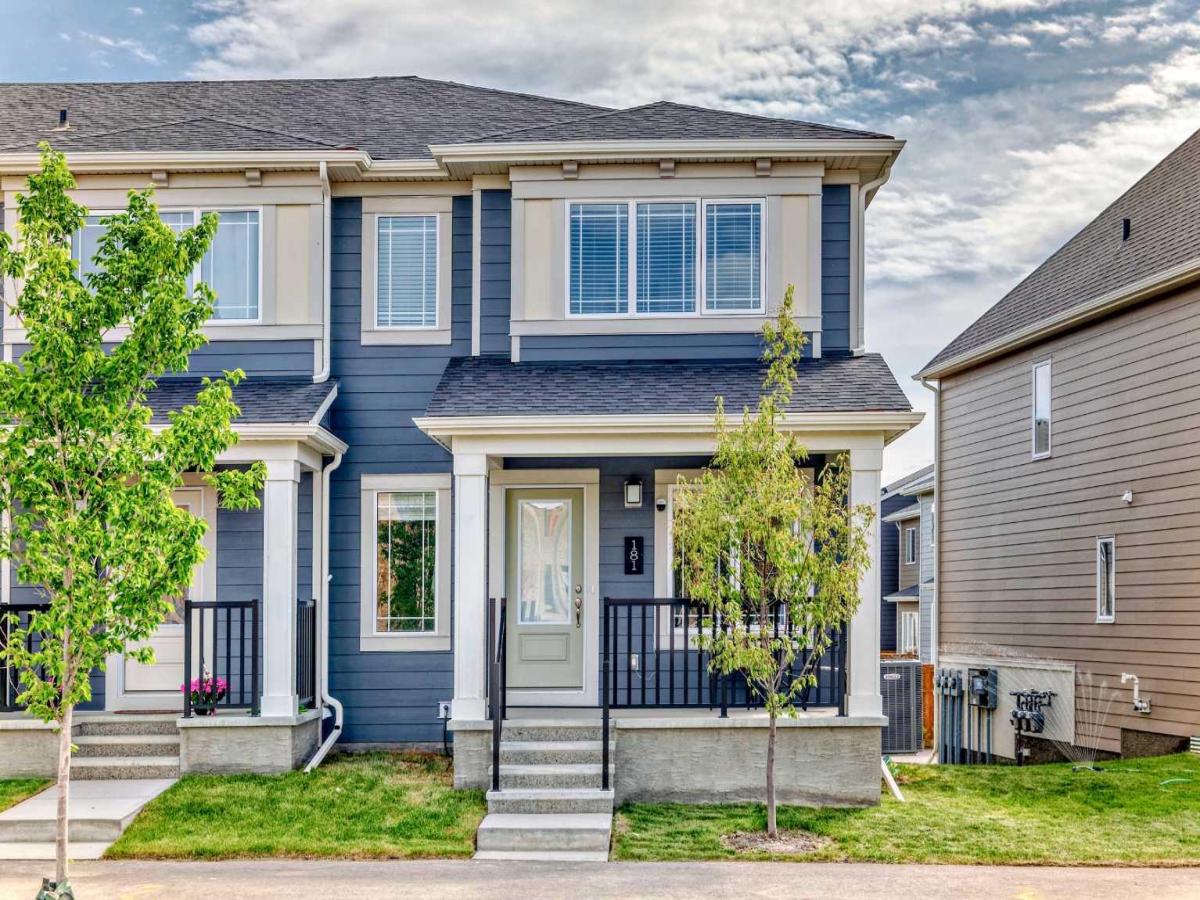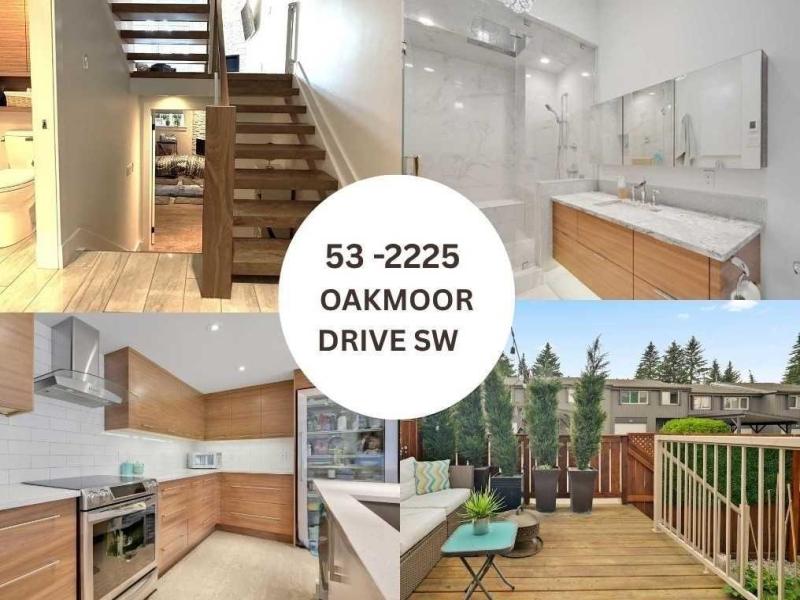This beautifully updated townhome offers the perfect blend of comfort, convenience, and community. Step inside to discover modern laminate flooring and an open-concept main floor that flows effortlessly from the spacious living and dining areas to a well-appointed kitchen featuring a new fridge and stove, stainless steel appliances, an upgraded pantry, breakfast bar, and plenty of cabinet space. Upstairs, you''ll find three generously sized bedrooms, including a serene primary suite with a walk-in closet and private 4-piece ensuite. A second full bathroom and upstairs laundry add everyday ease.
The fully finished lower level offers a versatile rec room complete with a cozy fireplace, entertainment area, and a dedicated home office or potential fourth bedroom.
Additional upgrades include a newer roof, carpet, eaves, and hot water tank. Enjoy year-round BBQs on the covered back deck with direct access to street parking—perfect for guests or extra vehicles. A convenient half bath and an attached single garage complete the main level. All this in a prime Evergreen location—just minutes from top-rated schools, parks, ponds, shopping, and the endless trails of Fish Creek Provincial Park. With quick access to Stoney Trail, your commute is seamless.
Don’t miss out—book your private showing today!
The fully finished lower level offers a versatile rec room complete with a cozy fireplace, entertainment area, and a dedicated home office or potential fourth bedroom.
Additional upgrades include a newer roof, carpet, eaves, and hot water tank. Enjoy year-round BBQs on the covered back deck with direct access to street parking—perfect for guests or extra vehicles. A convenient half bath and an attached single garage complete the main level. All this in a prime Evergreen location—just minutes from top-rated schools, parks, ponds, shopping, and the endless trails of Fish Creek Provincial Park. With quick access to Stoney Trail, your commute is seamless.
Don’t miss out—book your private showing today!
Property Details
Price:
$439,900
MLS #:
A2229451
Status:
Active
Beds:
3
Baths:
3
Address:
160 Everridge Gardens SW
Type:
Single Family
Subtype:
Row/Townhouse
Subdivision:
Evergreen
City:
Calgary
Listed Date:
Jun 11, 2025
Province:
AB
Finished Sq Ft:
1,283
Postal Code:
208
Year Built:
2006
Schools
Interior
Appliances
Dishwasher, Dryer, Electric Stove, Garage Control(s), Refrigerator, Washer, Window Coverings
Basement
Finished, Full
Bathrooms Full
2
Bathrooms Half
1
Laundry Features
Upper Level
Pets Allowed
Restrictions, Yes
Exterior
Exterior Features
None
Lot Features
Back Lane, Landscaped, Lawn, Rectangular Lot
Parking Features
Single Garage Attached
Parking Total
3
Patio And Porch Features
Deck
Roof
Asphalt Shingle
Financial
Map
Contact Us
Similar Listings Nearby
- 91 Shawnee Common SW
Calgary, AB$570,000
2.07 miles away
- 166 Creekview Gardens SW
Calgary, AB$569,900
4.51 miles away
- 35 Silverton Glen Green SW
Calgary, AB$569,900
3.49 miles away
- 225 Yorkville Boulevard SW
Calgary, AB$569,900
3.20 miles away
- 61 Everglen Way SW
Calgary, AB$569,900
0.30 miles away
- 468 Cannington Close SW
Calgary, AB$568,900
2.62 miles away
- 181 Yorkville Boulevard SW
Calgary, AB$568,000
3.11 miles away
- 53, 2225 Oakmoor Drive SW
Calgary, AB$565,000
3.62 miles away
- 436 Shawnee Square SW
Calgary, AB$564,999
1.89 miles away
- 1241 Alpine Avenue SW
Calgary, AB$560,646
1.75 miles away

160 Everridge Gardens SW
Calgary, AB
LIGHTBOX-IMAGES











