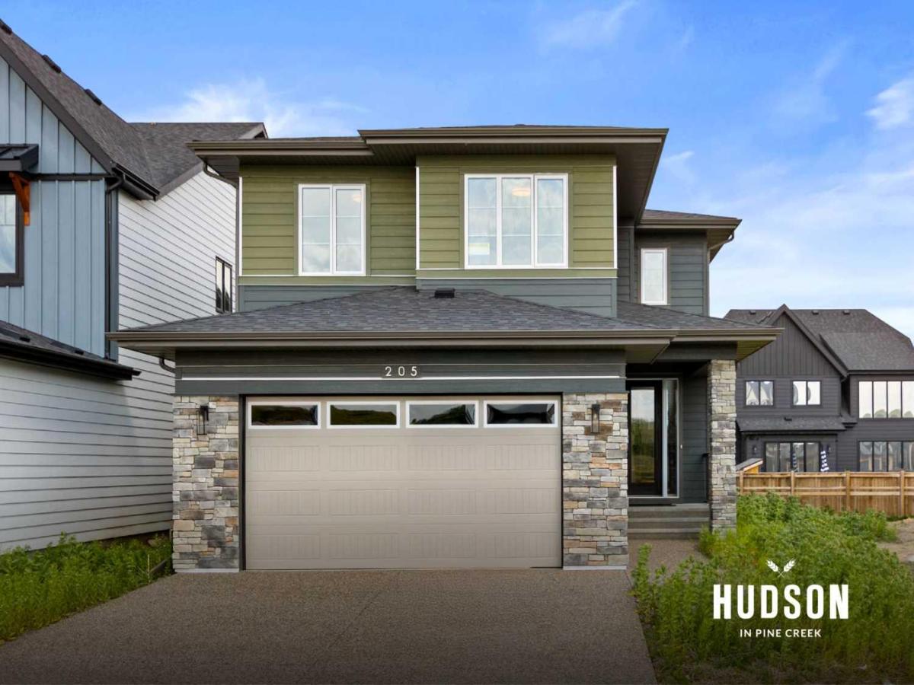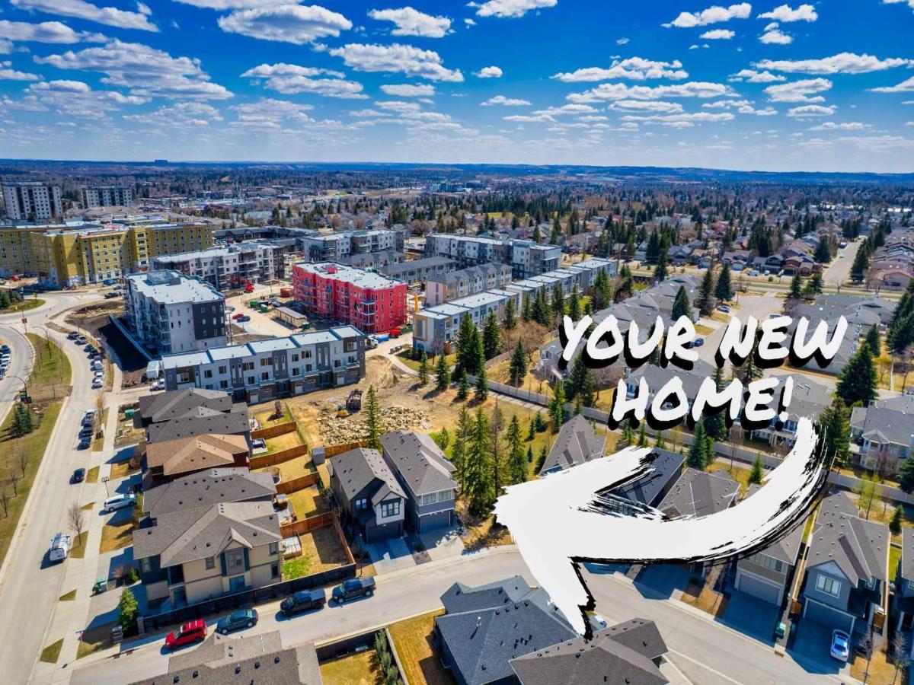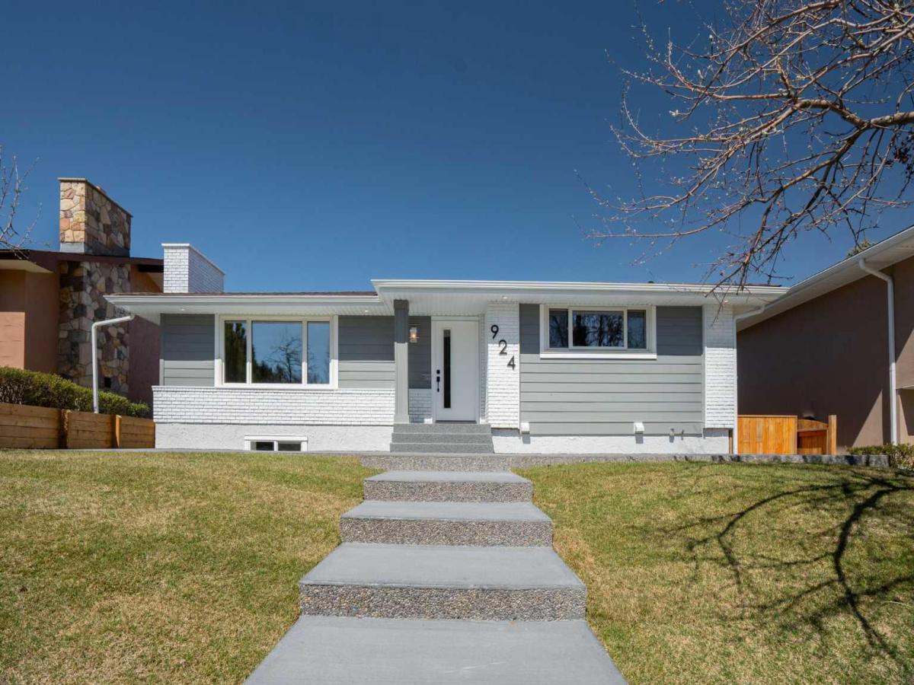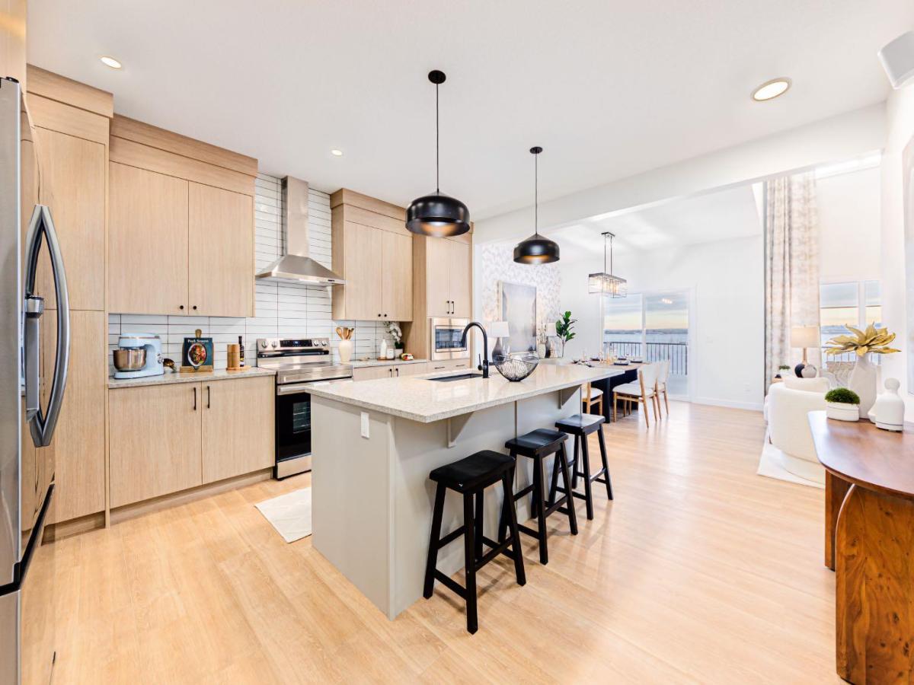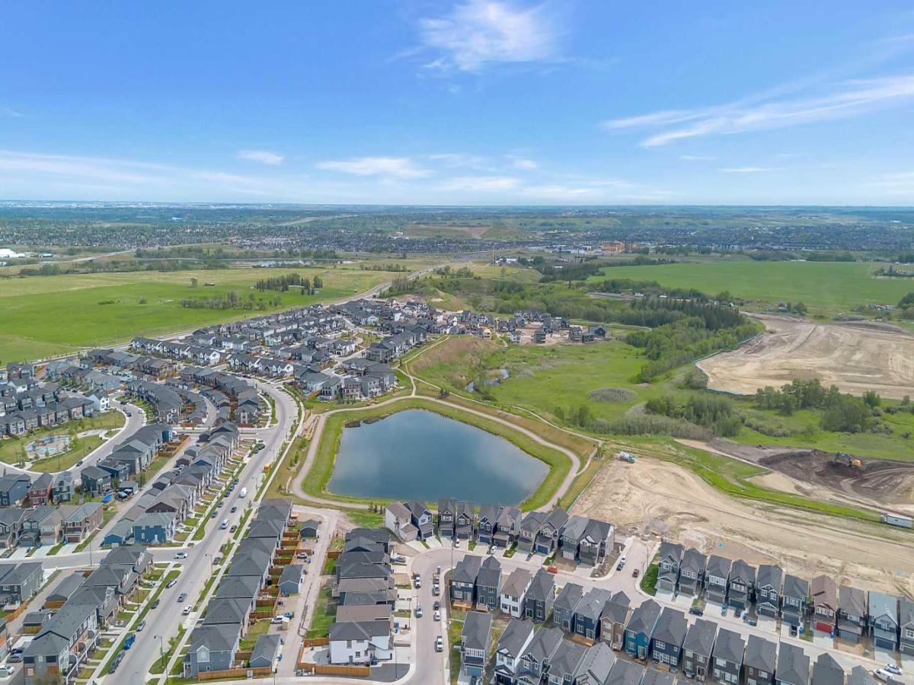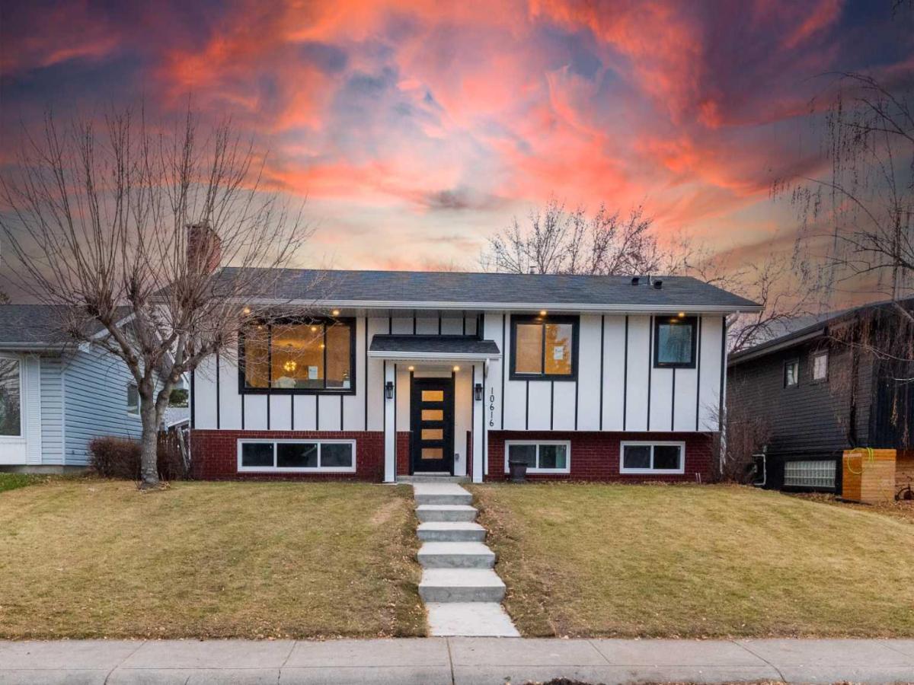This spacious 2-storey home in Evergreen offers nearly 2100 sq ft above grade plus a fully finished basement. Recent updates include the water tank (2024), furnace (2023), washer/dryer (2022), hood fan (2022), and water softener/filtration systems (2023).
Main Level: Features an open layout with a large family room, living room, and abundant natural light. Enjoy high-quality vinyl flooring, off-white kitchen cabinets, white quartz countertops, modern stainless steel appliances, and a built-in office desk. Step outside to a huge south-facing deck spanning nearly the entire backyard, perfect for year-round use and low maintenance.
Upper Level: Boasts 3 bedrooms, a huge bonus family room, a main bathroom, and a master ensuite.
Basement: Includes an enormous recreation/games room, 2 additional bedrooms, and a full bathroom.
Enjoy exceptional value with quick access to schools, Fish Creek Park, Costco, nearby shopping, and all parts of Calgary.
Main Level: Features an open layout with a large family room, living room, and abundant natural light. Enjoy high-quality vinyl flooring, off-white kitchen cabinets, white quartz countertops, modern stainless steel appliances, and a built-in office desk. Step outside to a huge south-facing deck spanning nearly the entire backyard, perfect for year-round use and low maintenance.
Upper Level: Boasts 3 bedrooms, a huge bonus family room, a main bathroom, and a master ensuite.
Basement: Includes an enormous recreation/games room, 2 additional bedrooms, and a full bathroom.
Enjoy exceptional value with quick access to schools, Fish Creek Park, Costco, nearby shopping, and all parts of Calgary.
Property Details
Price:
$739,000
MLS #:
A2233923
Status:
Pending
Beds:
5
Baths:
4
Address:
116 Everwillow Park SW
Type:
Single Family
Subtype:
Detached
Subdivision:
Evergreen
City:
Calgary
Listed Date:
Jun 27, 2025
Province:
AB
Finished Sq Ft:
2,062
Postal Code:
256
Lot Size:
4,004 sqft / 0.09 acres (approx)
Year Built:
2004
Schools
Interior
Appliances
Dishwasher, Electric Stove, Range Hood, Refrigerator, Washer/ Dryer
Basement
Finished, Full
Bathrooms Full
3
Bathrooms Half
1
Laundry Features
Main Level
Exterior
Exterior Features
Other, Outdoor Grill
Lot Features
Back Yard, Level, Low Maintenance Landscape
Parking Features
Double Garage Attached
Parking Total
4
Patio And Porch Features
Deck, Enclosed
Roof
Asphalt Shingle
Financial
Map
Contact Us
Similar Listings Nearby
- 205 Creekstone Hill SW
Calgary, AB$959,800
4.40 miles away
- 69 Shawnee Green SW
Calgary, AB$950,000
0.91 miles away
- 65 Walden Square SE
Calgary, AB$950,000
4.11 miles away
- 924 Canna Crescent SW
Calgary, AB$950,000
2.10 miles away
- 224 Pump Hill Crescent SW
Calgary, AB$950,000
3.16 miles away
- 72 Quarry Drive SE
Calgary, AB$949,900
4.80 miles away
- 544 Willingdon Boulevard SE
Calgary, AB$949,900
3.25 miles away
- 149 Versant Rise SW
Calgary, AB$949,900
2.57 miles away
- 48 Creekstone Landing SW
Calgary, AB$940,000
4.32 miles away
- 10616 Mapleglen Crescent SE
Calgary, AB$935,000
3.97 miles away

116 Everwillow Park SW
Calgary, AB
LIGHTBOX-IMAGES






































