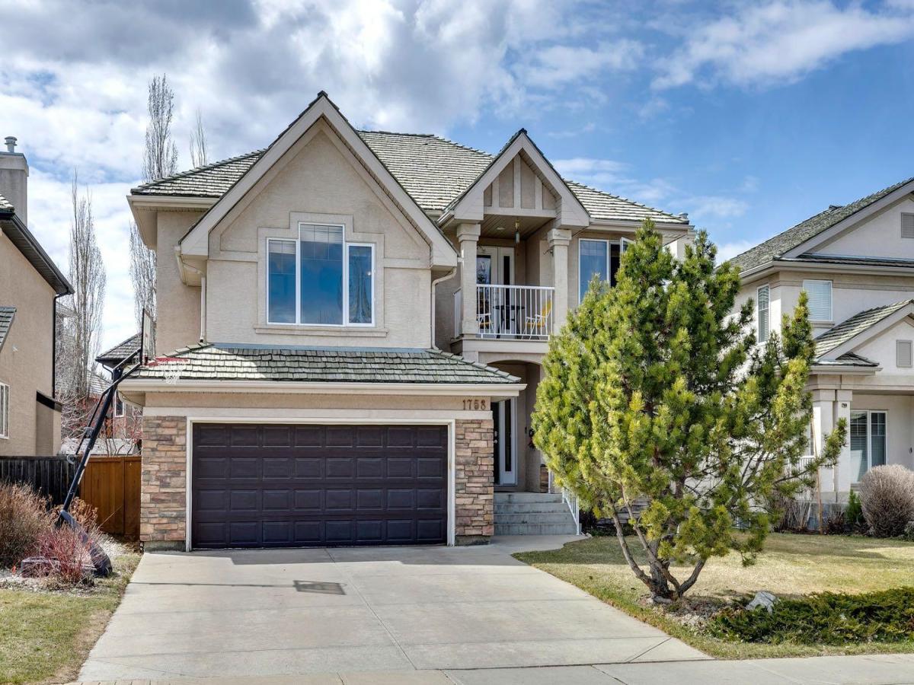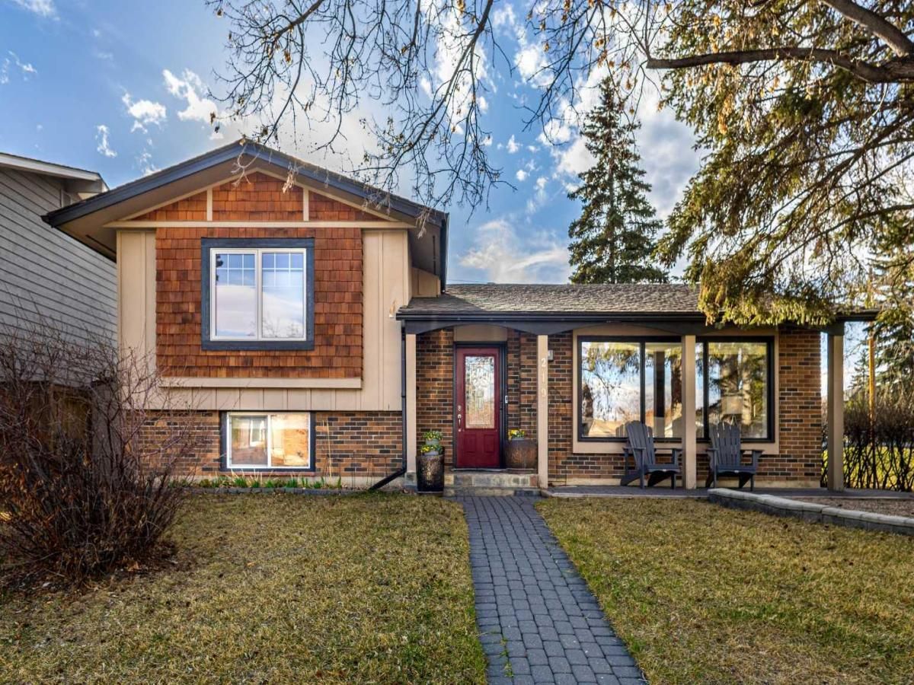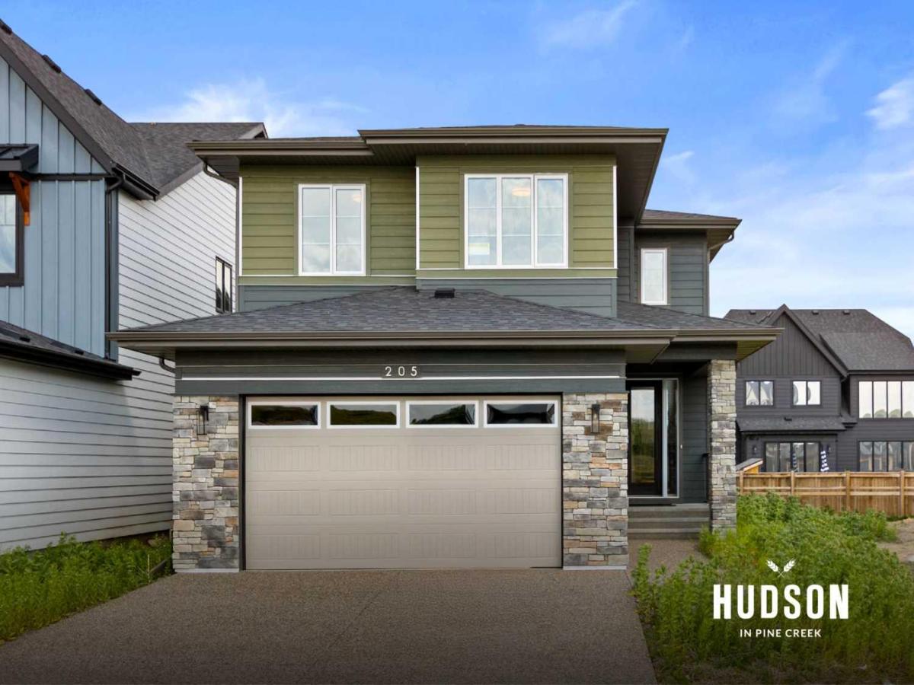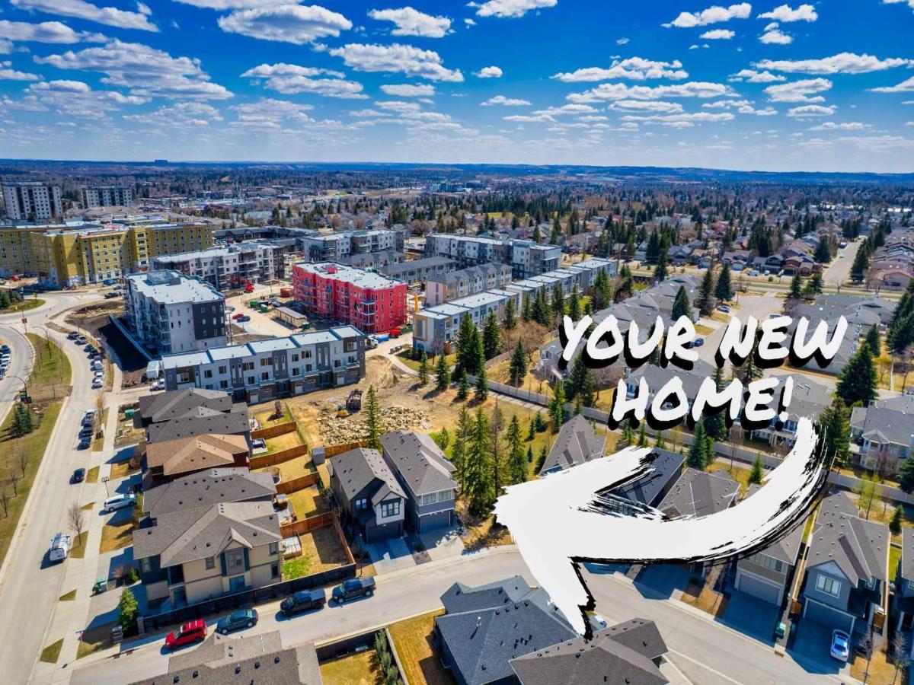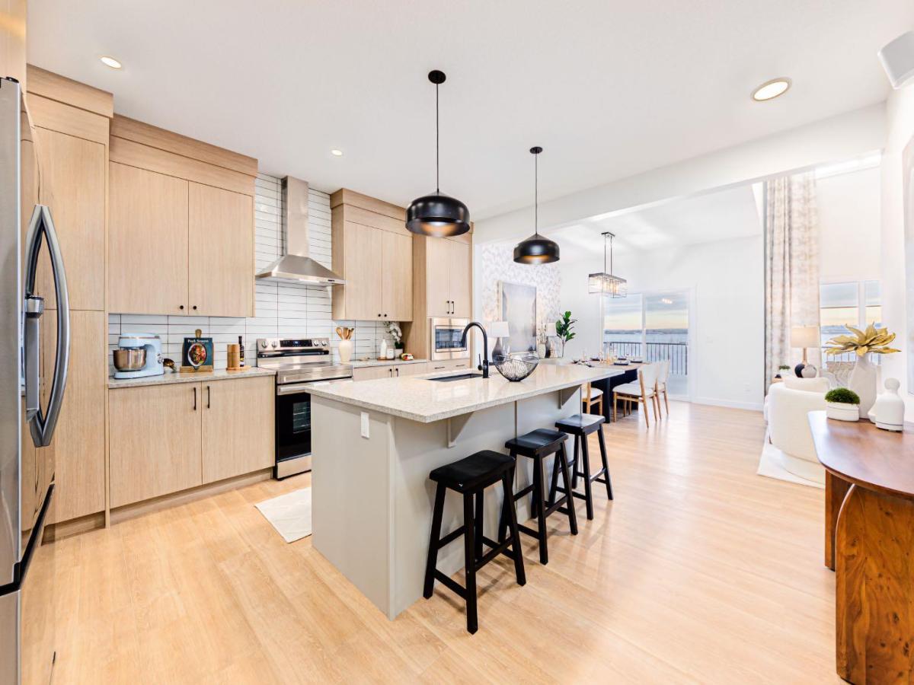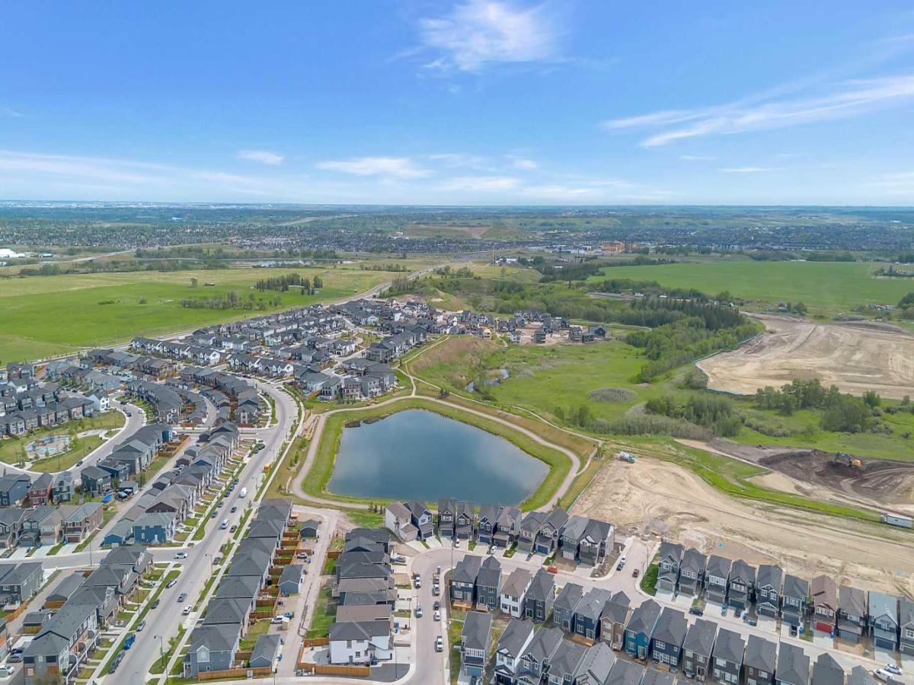This stunning over-2100 sqft 2-storey home is located on a quiet street in the highly sought-after Evergreen neighbourhood of Calgary and is sure to impress from the moment you arrive, with its grand curb appeal, oversized driveway, and meticulous front and back landscaping. One of the standout features of this home is the spacious and inviting bonus room – positioned just off the top of the stairs, it boasts vaulted ceilings, a cozy gas fireplace, built-in shelving, and in-ceiling speakers, making it the perfect retreat for family movie nights or entertaining guests. Step inside to find beautifully updated luxury vinyl plank (LVP) flooring and fresh paint throughout, creating a modern and welcoming atmosphere. The main floor offers a smart and functional layout, including a dedicated office, stylish half bathroom with updated tile, convenient laundry area, mudroom off the attached garage, a bright living room with a second gas fireplace, and a generous dining area. The kitchen is a dream for anyone who loves to cook or entertain, with stainless steel appliances, a large island with breakfast bar, corner pantry, and an abundance of counter space. Upstairs, you’ll find three generously sized bedrooms and two full bathrooms, including a luxurious primary suite featuring a walk-in closet, corner soaker tub, and separate shower. The basement is undeveloped and ready for your customization. Outside, the fully fenced and exceptionally private backyard offers a large deck – perfect for summer BBQs and relaxing evenings. This is a well-maintained and thoughtfully designed family home in one of Calgary’s most desirable communities – don’t miss your chance to make it yours!
Property Details
Price:
$749,900
MLS #:
A2229865
Status:
Active
Beds:
3
Baths:
3
Address:
11 Eversyde Way SW
Type:
Single Family
Subtype:
Detached
Subdivision:
Evergreen
City:
Calgary
Listed Date:
Jun 14, 2025
Province:
AB
Finished Sq Ft:
2,111
Postal Code:
241
Lot Size:
5,134 sqft / 0.12 acres (approx)
Year Built:
2003
Schools
Interior
Appliances
Dishwasher, Dryer, Microwave, Refrigerator, Stove(s), Washer, Window Coverings
Basement
Full, Unfinished
Bathrooms Full
2
Bathrooms Half
1
Laundry Features
Main Level
Exterior
Exterior Features
Private Yard
Lot Features
Back Yard, Front Yard, Garden, Landscaped, Lawn, Many Trees
Parking Features
Concrete Driveway, Double Garage Attached, Front Drive, Garage Door Opener, Garage Faces Front, Off Street
Parking Total
4
Patio And Porch Features
Deck
Roof
Asphalt Shingle
Financial
Map
Contact Us
Similar Listings Nearby
- 1758 Evergreen Drive SW
Calgary, AB$974,000
0.68 miles away
- 219 Lake Rosen Crescent SE
Calgary, AB$968,000
3.13 miles away
- 232 Parkwood Close SE
Calgary, AB$964,900
3.08 miles away
- 205 Creekstone Hill SW
Calgary, AB$959,800
4.32 miles away
- 69 Shawnee Green SW
Calgary, AB$950,000
1.26 miles away
- 65 Walden Square SE
Calgary, AB$950,000
4.15 miles away
- 924 Canna Crescent SW
Calgary, AB$950,000
2.43 miles away
- 544 Willingdon Boulevard SE
Calgary, AB$949,900
3.60 miles away
- 149 Versant Rise SW
Calgary, AB$949,900
2.36 miles away
- 48 Creekstone Landing SW
Calgary, AB$940,000
4.21 miles away

11 Eversyde Way SW
Calgary, AB
LIGHTBOX-IMAGES


