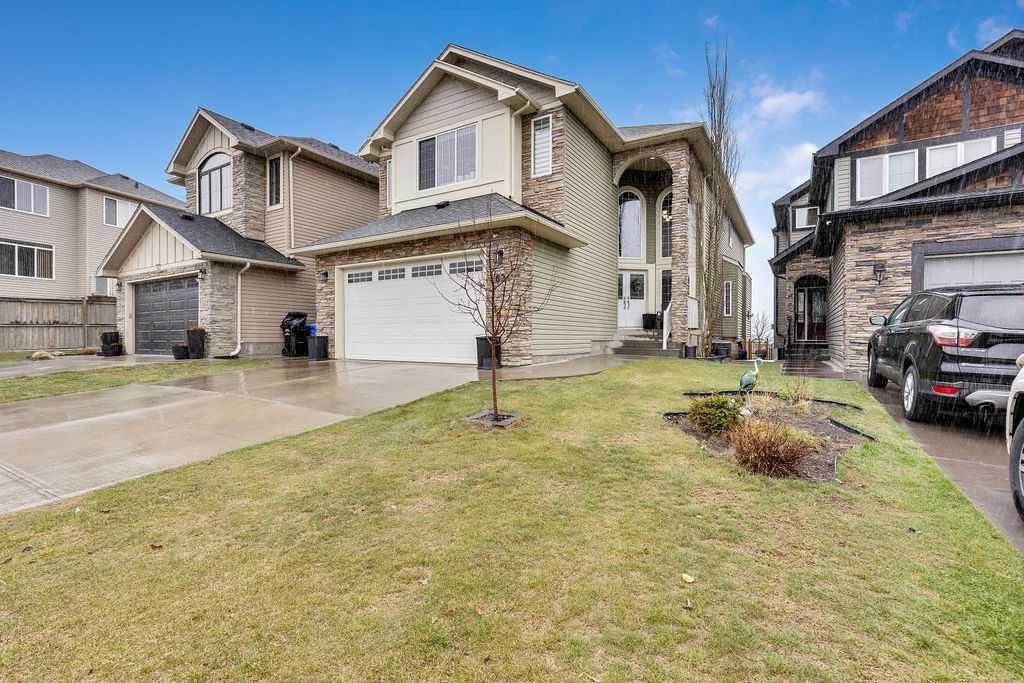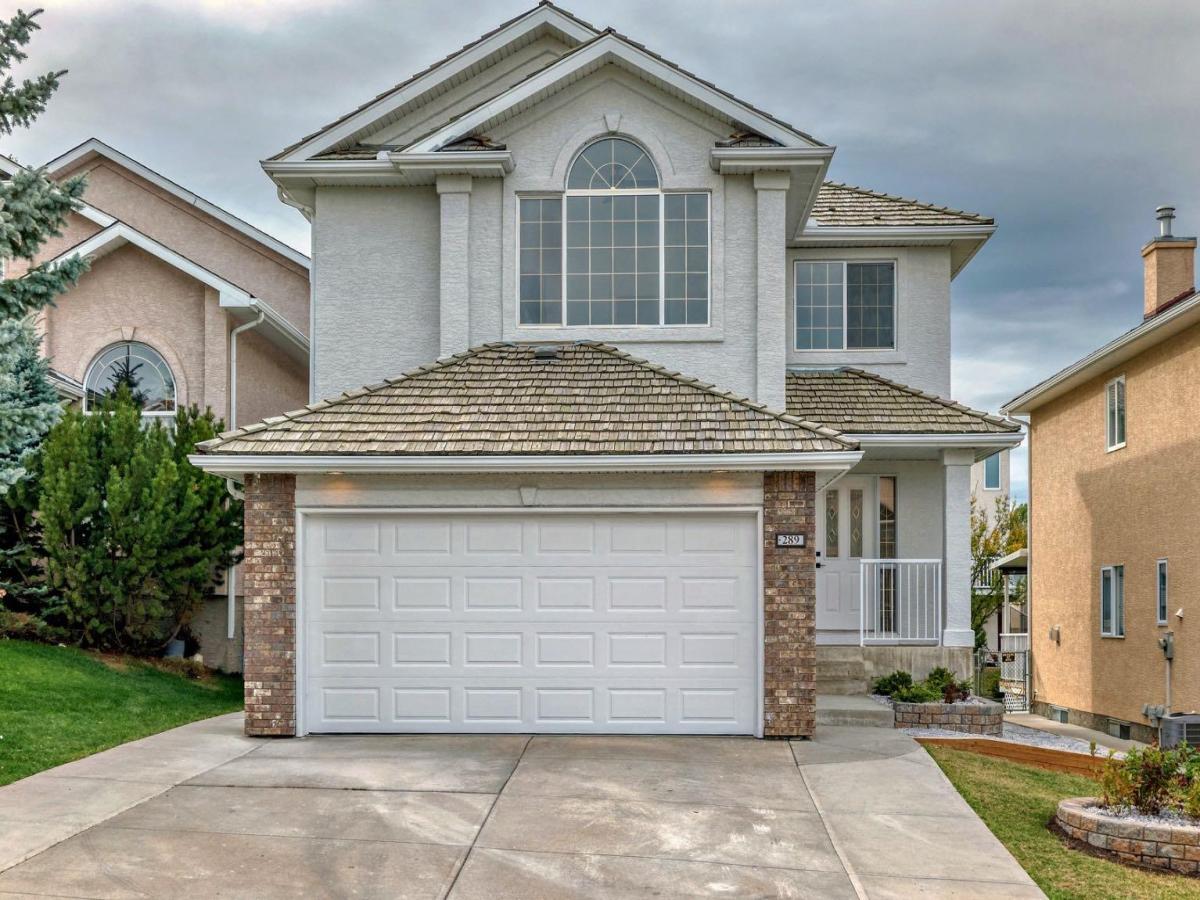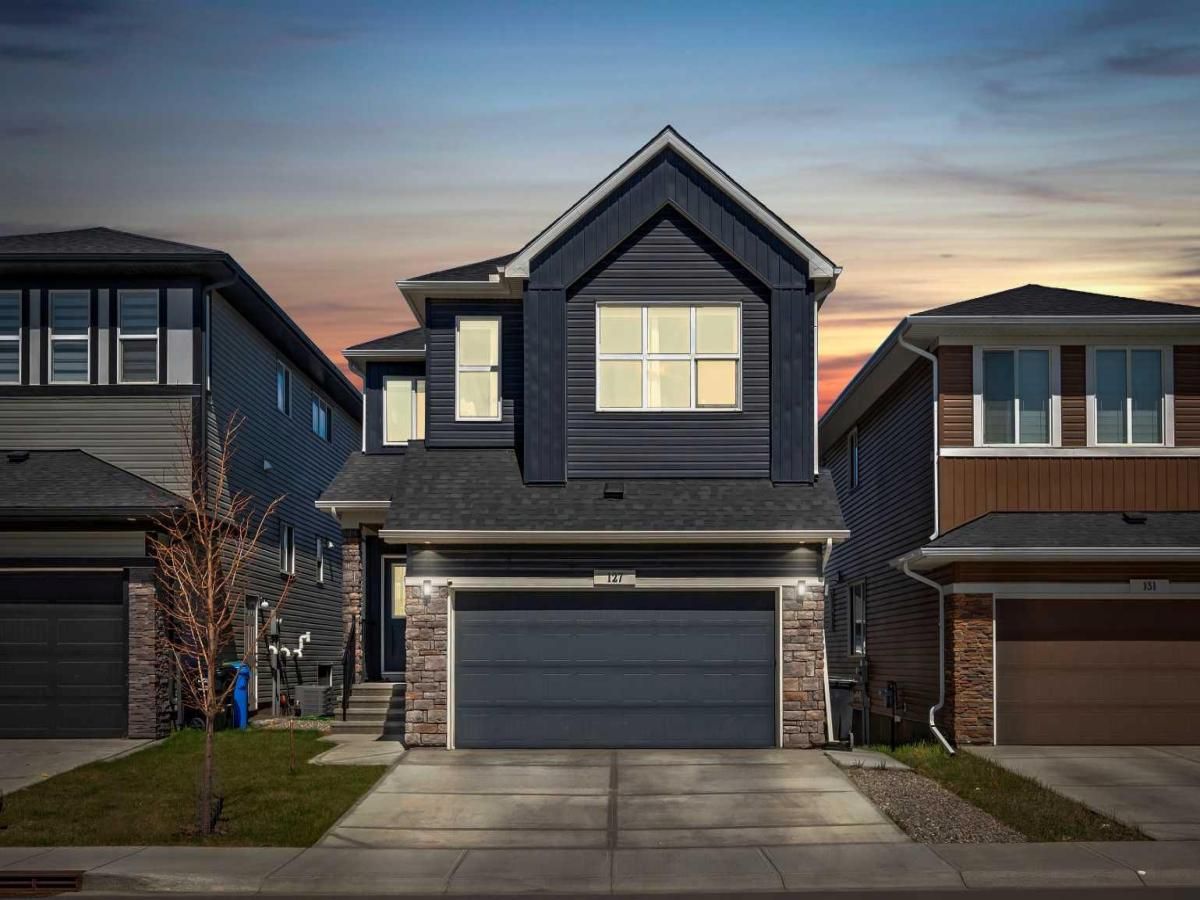Welcome to the kind of home that just feels right — where quality, care, and comfort come together in one of NW Calgary’s most beloved communities. Tucked into a quiet pocket of Evanston, this upgraded 4-bedroom, 3-bathroom home offers space to grow, room to relax, and a backyard that might just become your favorite “room” in the house.
The main floor isn’t your typical layout has a smart, functional entry that sets the tone with oversized 19.5” tile, a spacious front foyer, access to the garage, laundry room, and a wide hallway that branches out or leads you up.
Head upstairs and you’re greeted by an open, sun-filled living space finished with rich tigerwood hardwood and upgraded granite countertops. The kitchen is warm, welcoming, and designed for real life. The kitchen includes a newer stainless steel fridge (2024) and loads of counter space. The layout of this level naturally connects the dining and living areas and makes this home the kind of place where everyone ends up gathering — even when they say they’re “just stopping by.”
Step outside to what might be the crown jewel of the home: a fully fenced, oversized pie lot framed by 18 trees. Whether you’re hosting BBQs, growing tomatoes in the raised garden bed, letting kids or pets run free, or simply enjoying your morning coffee in total privacy, this backyard delivers. There’s a gas BBQ line, underground sprinklers, a storage shed, and a deck large enough for real entertaining — not just pretending.
Upstairs, the primary bedroom is set apart just enough to feel like a retreat. There’s space for a king-sized bed, his-and-her closets, and a beautifully appointed ensuite with double sinks. Two more bedrooms offer flexibility — ideal for kids, guests, or a cozy office setup.
The basement is partially finished (with permits), adding a fourth bedroom, full 3-piece bathroom, a rec room ready for your vision, and plenty of storage space to keep things tidy.
And the updates? They''ve been handled. New furnace (2024), central A/C, newer roof, gutters, 8 new windows (2025), upgraded garage door and smart board fascia, central vac, and more — all the behind-the-scenes work that gives you peace of mind, already done.
Set in Evanston — a community loved for its parks, schools, walking paths and easy access to Stoney Trail — this is a home that feels like a step up, no matter where you''re coming from.
Come see what home is supposed to feel like.
The main floor isn’t your typical layout has a smart, functional entry that sets the tone with oversized 19.5” tile, a spacious front foyer, access to the garage, laundry room, and a wide hallway that branches out or leads you up.
Head upstairs and you’re greeted by an open, sun-filled living space finished with rich tigerwood hardwood and upgraded granite countertops. The kitchen is warm, welcoming, and designed for real life. The kitchen includes a newer stainless steel fridge (2024) and loads of counter space. The layout of this level naturally connects the dining and living areas and makes this home the kind of place where everyone ends up gathering — even when they say they’re “just stopping by.”
Step outside to what might be the crown jewel of the home: a fully fenced, oversized pie lot framed by 18 trees. Whether you’re hosting BBQs, growing tomatoes in the raised garden bed, letting kids or pets run free, or simply enjoying your morning coffee in total privacy, this backyard delivers. There’s a gas BBQ line, underground sprinklers, a storage shed, and a deck large enough for real entertaining — not just pretending.
Upstairs, the primary bedroom is set apart just enough to feel like a retreat. There’s space for a king-sized bed, his-and-her closets, and a beautifully appointed ensuite with double sinks. Two more bedrooms offer flexibility — ideal for kids, guests, or a cozy office setup.
The basement is partially finished (with permits), adding a fourth bedroom, full 3-piece bathroom, a rec room ready for your vision, and plenty of storage space to keep things tidy.
And the updates? They''ve been handled. New furnace (2024), central A/C, newer roof, gutters, 8 new windows (2025), upgraded garage door and smart board fascia, central vac, and more — all the behind-the-scenes work that gives you peace of mind, already done.
Set in Evanston — a community loved for its parks, schools, walking paths and easy access to Stoney Trail — this is a home that feels like a step up, no matter where you''re coming from.
Come see what home is supposed to feel like.
Property Details
Price:
$789,000
MLS #:
A2232817
Status:
Active
Beds:
4
Baths:
3
Address:
61 Evanspark Gardens NW
Type:
Single Family
Subtype:
Detached
Subdivision:
Evanston
City:
Calgary
Listed Date:
Jun 20, 2025
Province:
AB
Finished Sq Ft:
1,760
Postal Code:
307
Lot Size:
7,405 sqft / 0.17 acres (approx)
Year Built:
2011
Schools
Interior
Appliances
Dishwasher, Dryer, Electric Stove, Garage Control(s), Microwave Hood Fan, Refrigerator, Washer
Basement
Full, Partially Finished
Bathrooms Full
3
Laundry Features
Main Level, See Remarks
Exterior
Exterior Features
B B Q gas line, Garden
Lot Features
Back Yard, Garden, Level, Many Trees, Pie Shaped Lot, Private, See Remarks, Treed
Parking Features
Aggregate, Double Garage Attached, Driveway, Front Drive, Garage Door Opener
Parking Total
4
Patio And Porch Features
Deck
Roof
Asphalt Shingle
Financial
Map
Contact Us
Similar Listings Nearby
- 62 Kinlea Court NW
Calgary, AB$1,025,000
1.04 miles away
- 67 Ambleside Park NW
Calgary, AB$1,025,000
0.80 miles away
- 120 Carrington Close NW
Calgary, AB$1,020,000
1.34 miles away
- 72 Sage Meadows Green NW
Calgary, AB$1,018,888
0.60 miles away
- 289 Hampstead Road NW
Calgary, AB$999,999
2.46 miles away
- 280 Pantego Road NW
Calgary, AB$999,999
0.80 miles away
- 70 Nolancliff Crescent NW
Calgary, AB$999,900
2.42 miles away
- 127 Ambleside Crescent NW
Calgary, AB$999,888
0.69 miles away
- 189 Carringsby Way NW
Calgary, AB$999,786
0.96 miles away
- 23 Edgewood Place NW
Calgary, AB$999,000
3.93 miles away

61 Evanspark Gardens NW
Calgary, AB
LIGHTBOX-IMAGES





























































