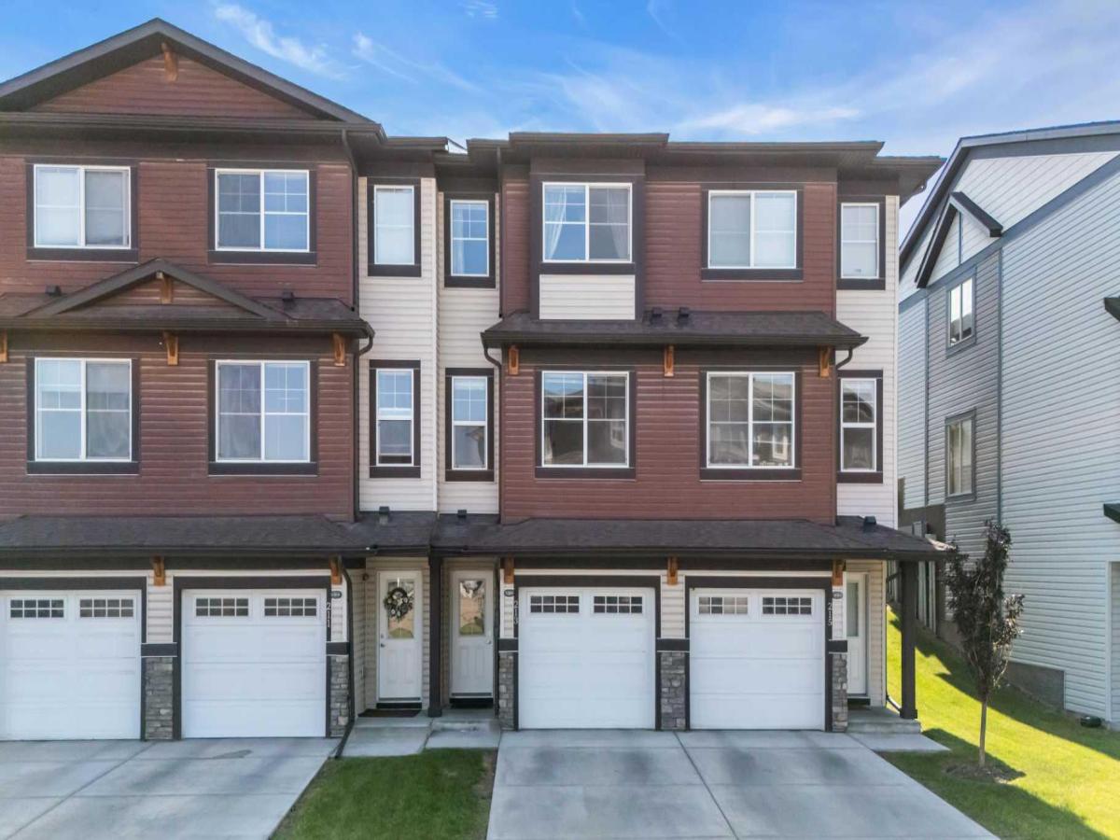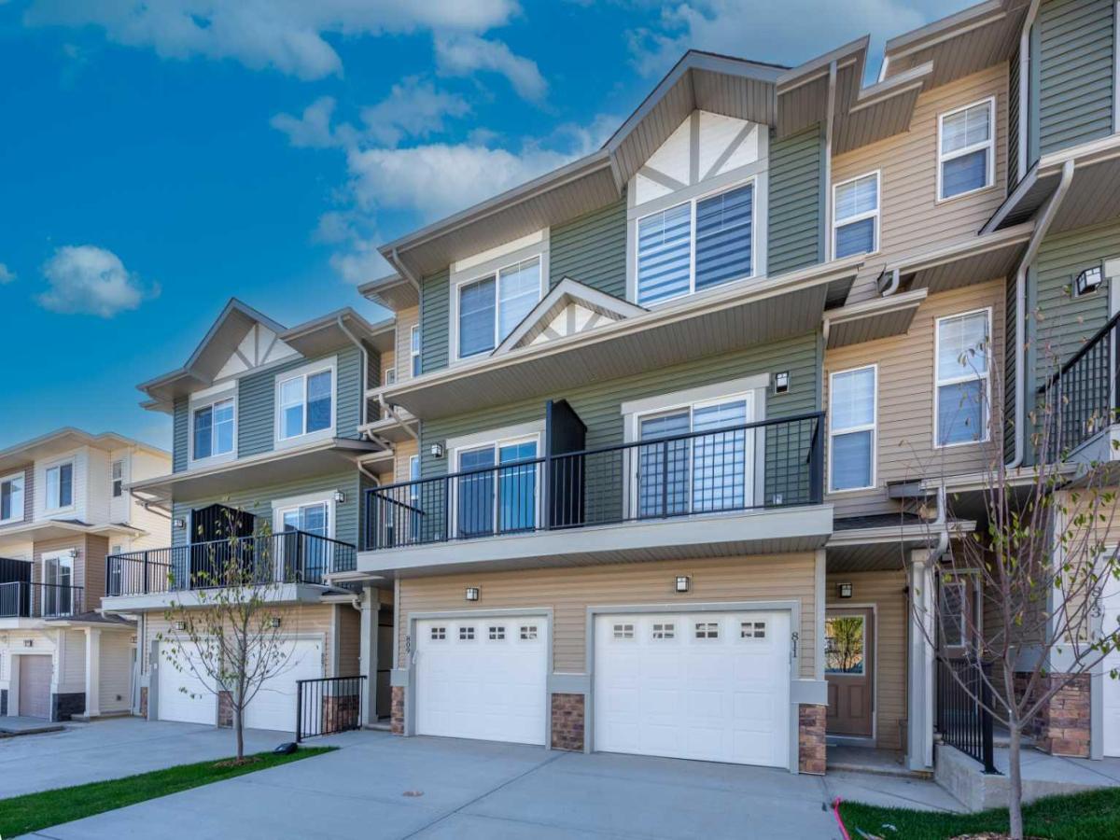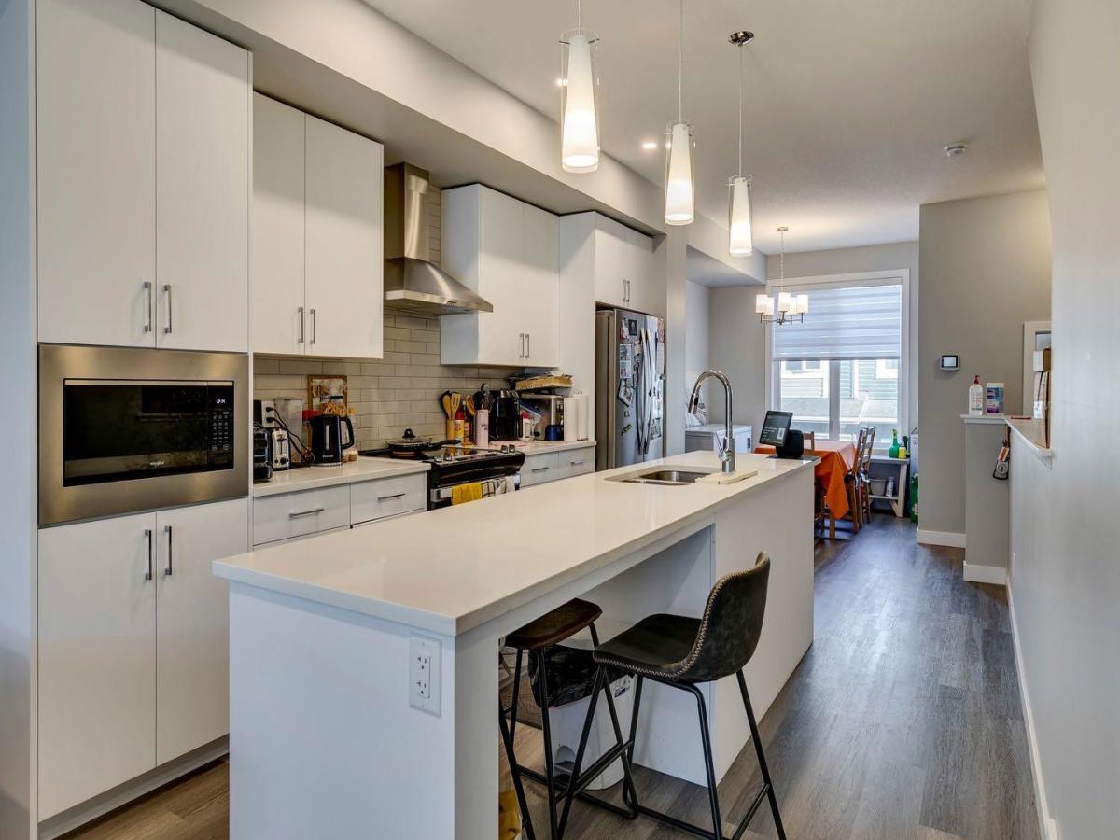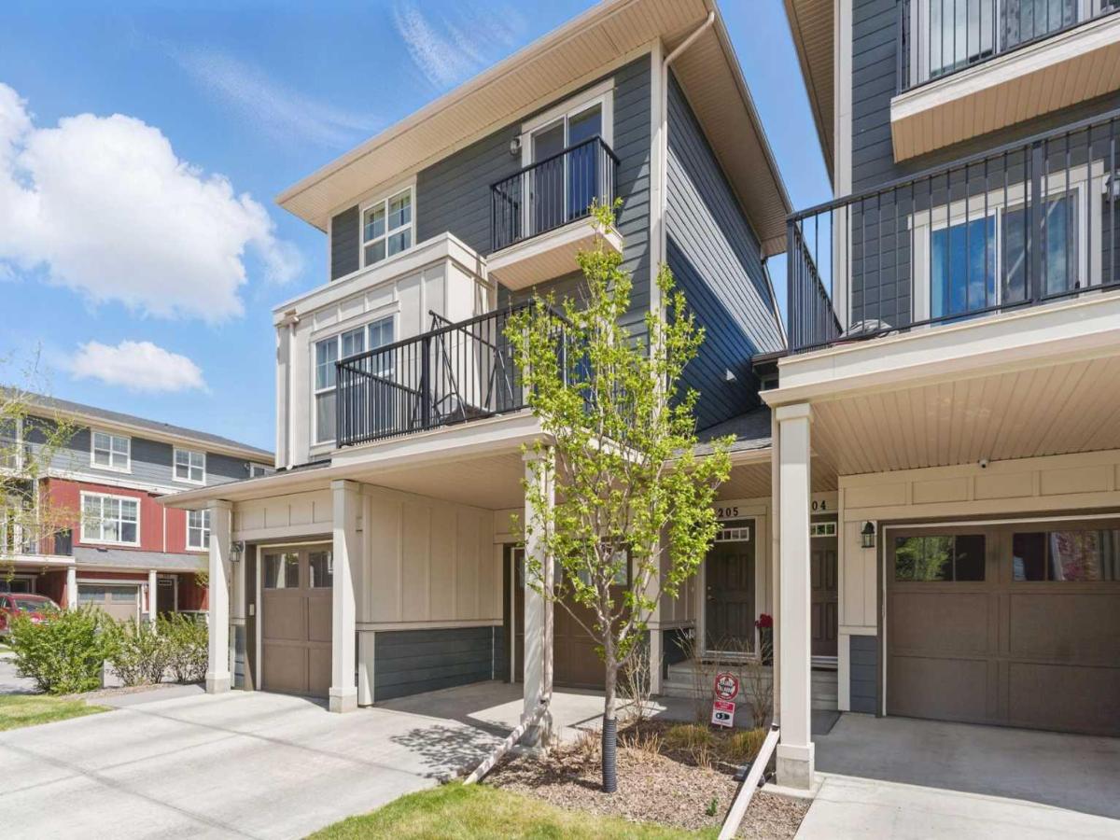PRICE REDUCED!! | IMMACULATE HOME | SINGLE GARAGE ATTACHED | AIR-CONDITION |Beautifully well Maintained Townhouse awaits in the sought-after Evanston neighborhood. Perfect for First-Time Home Buyers, Downsizers, or Investors—Great Rental Potential! You will love the Oversized Single Attached Garage with significant Storage Space plus an area which can be finished to add an Office/Flex Room. The main living area is Bright and offers an Open Floor plan. Laminate flooring and seamless flow from the inviting living room through to the full dining area and into the stunning kitchen. Entertaining family and friends is an absolute delight! The stylish kitchen features upscale Quartz Countertops, White cabinetry, Upgraded Stainless Steel Appliances, Pantry, Full Eating Bar, beautiful Tiled Backsplash, lots of storage &' counter space plus a private deck for your gas BBQ. The Upper Level has carpet throughout with 2 Great-Sized Bedrooms – Primary Bedroom include Ceiling Fan, has a 3 pc En-Suite Bathroom and another Bedroom with 4 pc En-Suite Bathroom. The laundry space is located on the upper level featuring a full size Washer and Dryer. Additional highlights of this exceptional home include Low Condo Fees (excellent value for maintenance-free living) and Ample Storage Space throughout. Enjoy easy access to a host of Amenities, Recreational Facilities, Schools, and Major Transportation Routes. Evanston is home to Top-Rated Schools, making it an ideal place to grow and thrive. This vibrant community is perfect for families, with its abundance of parks, playgrounds, and scenic walking paths, creating endless opportunities for outdoor fun and recreation. Don''t miss out on the opportunity to experience the best of Evanston living.
Property Details
Price:
$408,000
MLS #:
A2238631
Status:
Active
Beds:
2
Baths:
3
Address:
510, 15 Evanscrest Park NW
Type:
Single Family
Subtype:
Row/Townhouse
Subdivision:
Evanston
City:
Calgary
Listed Date:
Jul 10, 2025
Province:
AB
Finished Sq Ft:
1,249
Postal Code:
315
Lot Size:
775 sqft / 0.02 acres (approx)
Year Built:
2017
Schools
Interior
Appliances
Central Air Conditioner, Dishwasher, Dryer, Electric Stove, Microwave Hood Fan, Refrigerator, Washer, Window Coverings
Basement
None
Bathrooms Full
2
Bathrooms Half
1
Laundry Features
Upper Level
Pets Allowed
Restrictions
Exterior
Exterior Features
None
Lot Features
Other
Parking Features
Single Garage Attached
Parking Total
1
Patio And Porch Features
Balcony(s)
Roof
Asphalt Shingle
Financial
Map
Contact Us
Similar Listings Nearby
- 213 Sage Hill Grove NW
Calgary, AB$530,000
1.30 miles away
- 1027 Sage Hill Grove NW
Calgary, AB$530,000
1.40 miles away
- 138 Sandstone Road NW
Calgary, AB$529,900
3.32 miles away
- 1005 Hunterhaven Road NW
Calgary, AB$529,000
4.44 miles away
- 1324 Sage Hill Grove NW
Calgary, AB$528,888
1.47 miles away
- 87 Country Hills Drive NW
Calgary, AB$525,000
2.73 miles away
- 176 Hamptons Link NW
Calgary, AB$525,000
2.82 miles away
- 1383 148 Avenue NW
Calgary, AB$520,000
0.87 miles away
- 115 Covehaven Court NE
Calgary, AB$520,000
2.39 miles away
- 205, 428 Nolan Hill Drive NW
Calgary, AB$519,900
2.55 miles away

510, 15 Evanscrest Park NW
Calgary, AB
LIGHTBOX-IMAGES





