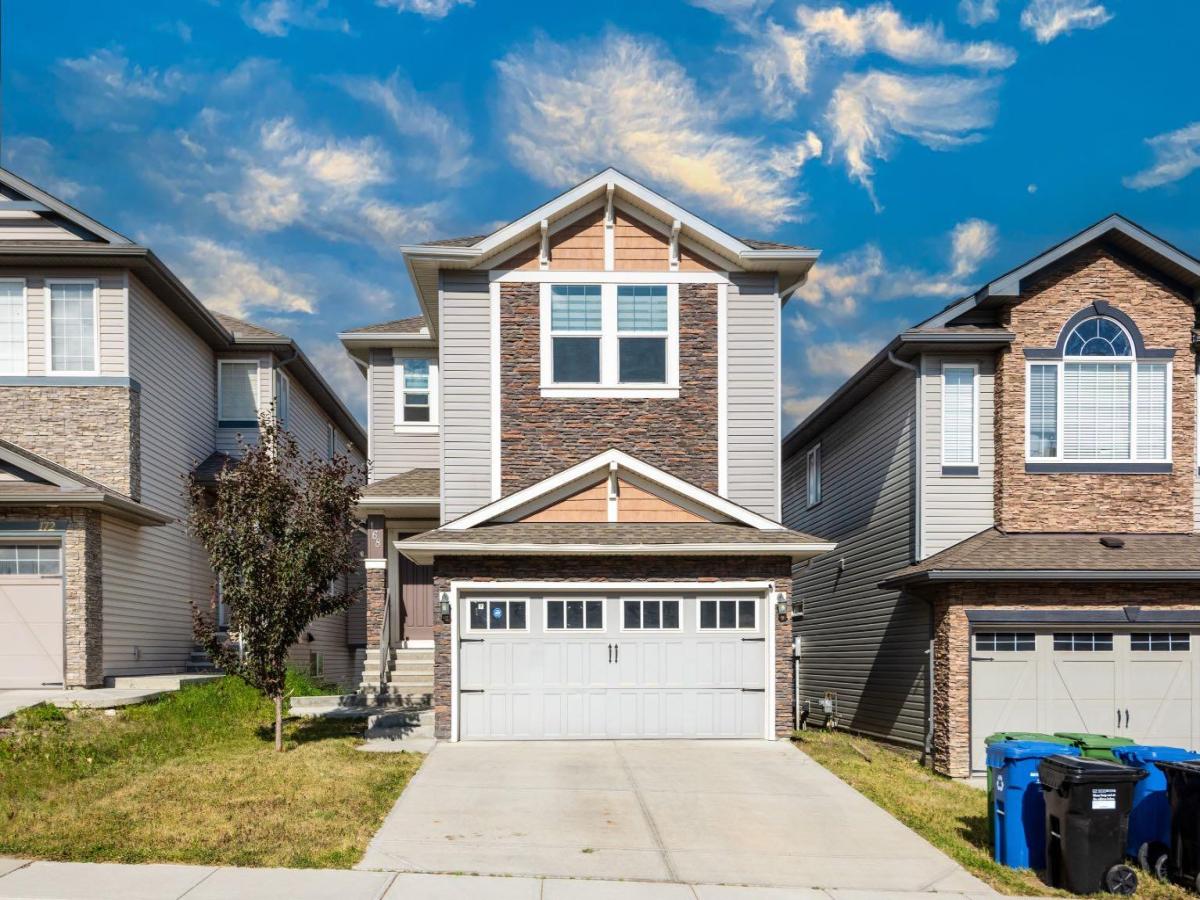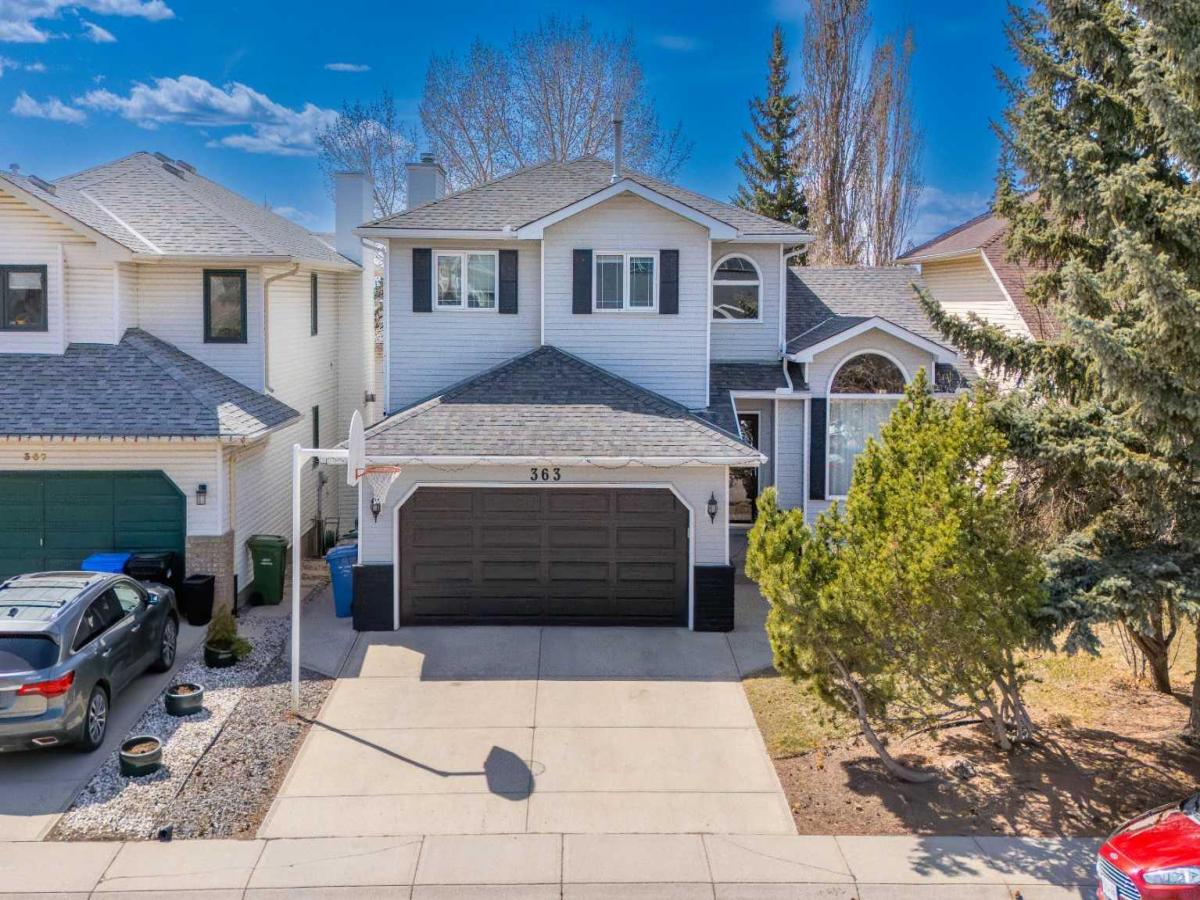Welcome to a warm and welcoming home that’s perfect for family living. With 3 comfortable bedrooms, 2.5 bathrooms, and plenty of space to grow, this home is designed with everyday comfort in mind.
Upstairs, all three bedrooms are conveniently located together. The primary suite is a quiet retreat, complete with a spacious 5-piece ensuite and a deep soaker tub perfect for winding down after a long day. A large bonus room upstairs offers endless possibilities, a comfy movie lounge, kids’ playroom, or home office.
The main floor offers an open and functional layout with beautiful hardwood flooring throughout. The kitchen includes a central island, ample cupboard space, and stainless steel appliances—perfect for cooking and gathering. The cozy living area is centered around a fireplace, creating a warm and welcoming atmosphere.
One of this home’s best features is the large back balcony, perfect for outdoor living. Whether you’re hosting weekend barbecues, enjoying dinner outside, or simply relaxing with a cup of coffee, this space is made for connection and comfort.
The unfinished basement is ready for your future plans, whether that’s extra living space, a home gym, or a guest suite.
Located close to parks, schools, playgrounds, and all the essentials, this home offers both comfort and convenience in a friendly, established neighbourhood. If you’re looking for a place that feels like home the moment you walk in, this is it.
Upstairs, all three bedrooms are conveniently located together. The primary suite is a quiet retreat, complete with a spacious 5-piece ensuite and a deep soaker tub perfect for winding down after a long day. A large bonus room upstairs offers endless possibilities, a comfy movie lounge, kids’ playroom, or home office.
The main floor offers an open and functional layout with beautiful hardwood flooring throughout. The kitchen includes a central island, ample cupboard space, and stainless steel appliances—perfect for cooking and gathering. The cozy living area is centered around a fireplace, creating a warm and welcoming atmosphere.
One of this home’s best features is the large back balcony, perfect for outdoor living. Whether you’re hosting weekend barbecues, enjoying dinner outside, or simply relaxing with a cup of coffee, this space is made for connection and comfort.
The unfinished basement is ready for your future plans, whether that’s extra living space, a home gym, or a guest suite.
Located close to parks, schools, playgrounds, and all the essentials, this home offers both comfort and convenience in a friendly, established neighbourhood. If you’re looking for a place that feels like home the moment you walk in, this is it.
Property Details
Price:
$645,000
MLS #:
A2230826
Status:
Active
Beds:
3
Baths:
3
Address:
44 Evanswood Circle NW
Type:
Single Family
Subtype:
Semi Detached (Half Duplex)
Subdivision:
Evanston
City:
Calgary
Listed Date:
Jun 13, 2025
Province:
AB
Finished Sq Ft:
1,945
Postal Code:
301
Lot Size:
3,530 sqft / 0.08 acres (approx)
Year Built:
2012
Schools
Interior
Appliances
Built- In Oven, Dishwasher, Microwave, Refrigerator
Basement
Full, Unfinished
Bathrooms Full
2
Bathrooms Half
1
Laundry Features
Laundry Room
Exterior
Exterior Features
Balcony
Lot Features
Back Yard
Parking Features
Double Garage Attached
Parking Total
2
Patio And Porch Features
Balcony(s)
Roof
Asphalt Shingle
Financial
Map
Contact Us
Similar Listings Nearby
- 97 Sage Bluff Close NW
Calgary, AB$835,000
1.42 miles away
- 146 Lucas Terrace
Calgary, AB$834,999
1.41 miles away
- 47 Evansborough Road NW
Calgary, AB$834,888
0.83 miles away
- 172 Ambleside Crescent NW
Calgary, AB$830,000
0.43 miles away
- 168 Nolanfield Way NW
Calgary, AB$829,990
2.16 miles away
- 170 Sage Bluff Close NW
Calgary, AB$829,900
1.38 miles away
- 3 Kincora Glen Bay NW
Calgary, AB$829,900
1.48 miles away
- 107 Lucas Terrace NW
Calgary, AB$829,900
1.37 miles away
- 371 Carringvue Grove NW
Calgary, AB$829,900
1.27 miles away
- 363 Hawktree Circle NW
Calgary, AB$829,900
3.90 miles away

44 Evanswood Circle NW
Calgary, AB
LIGHTBOX-IMAGES











