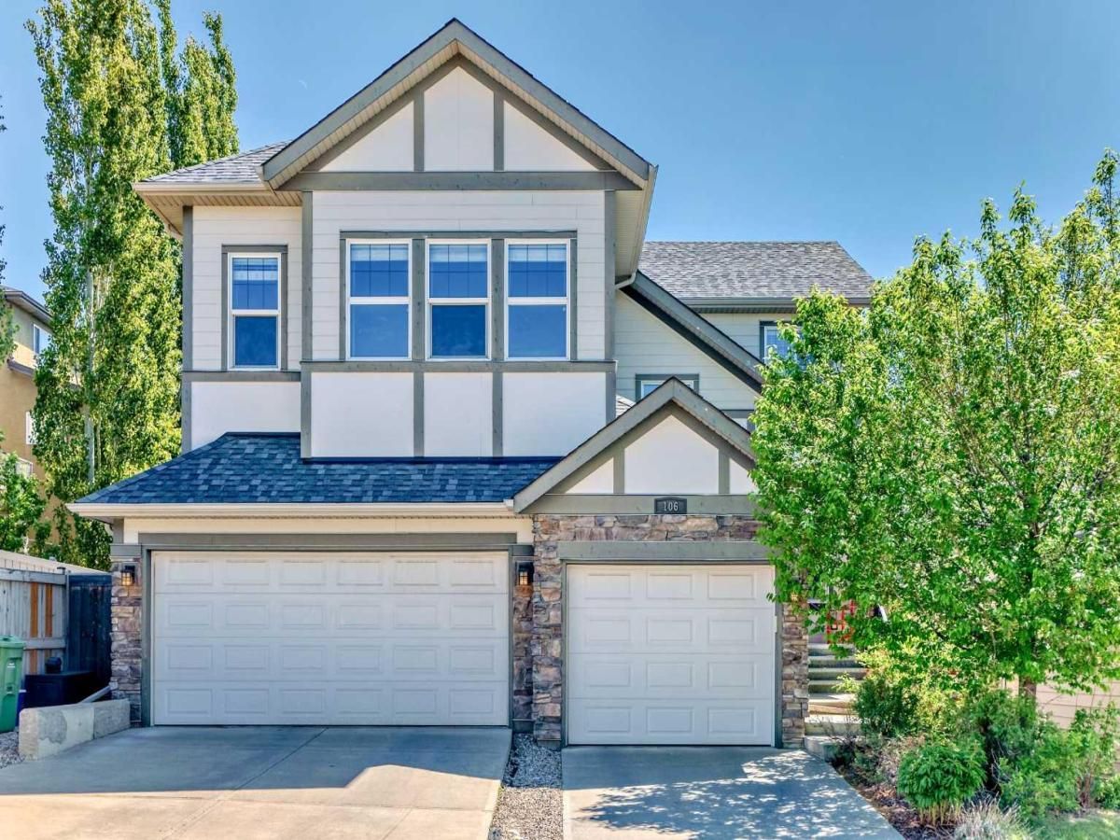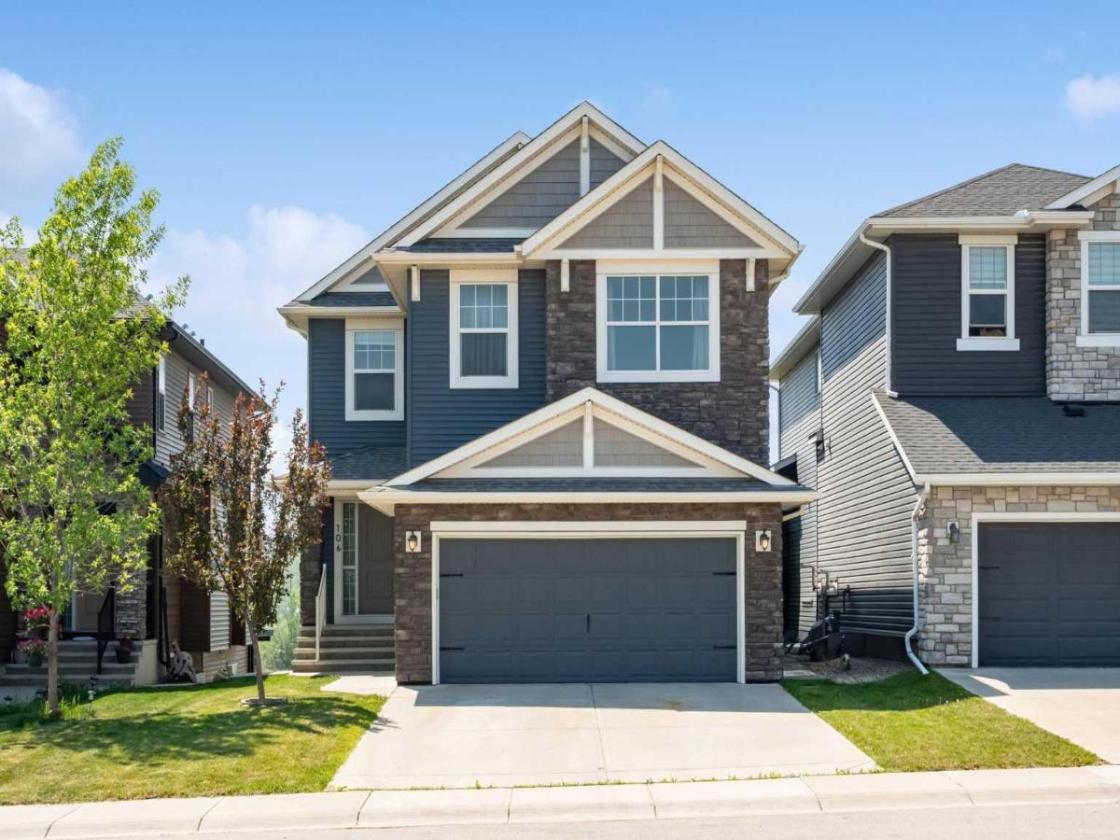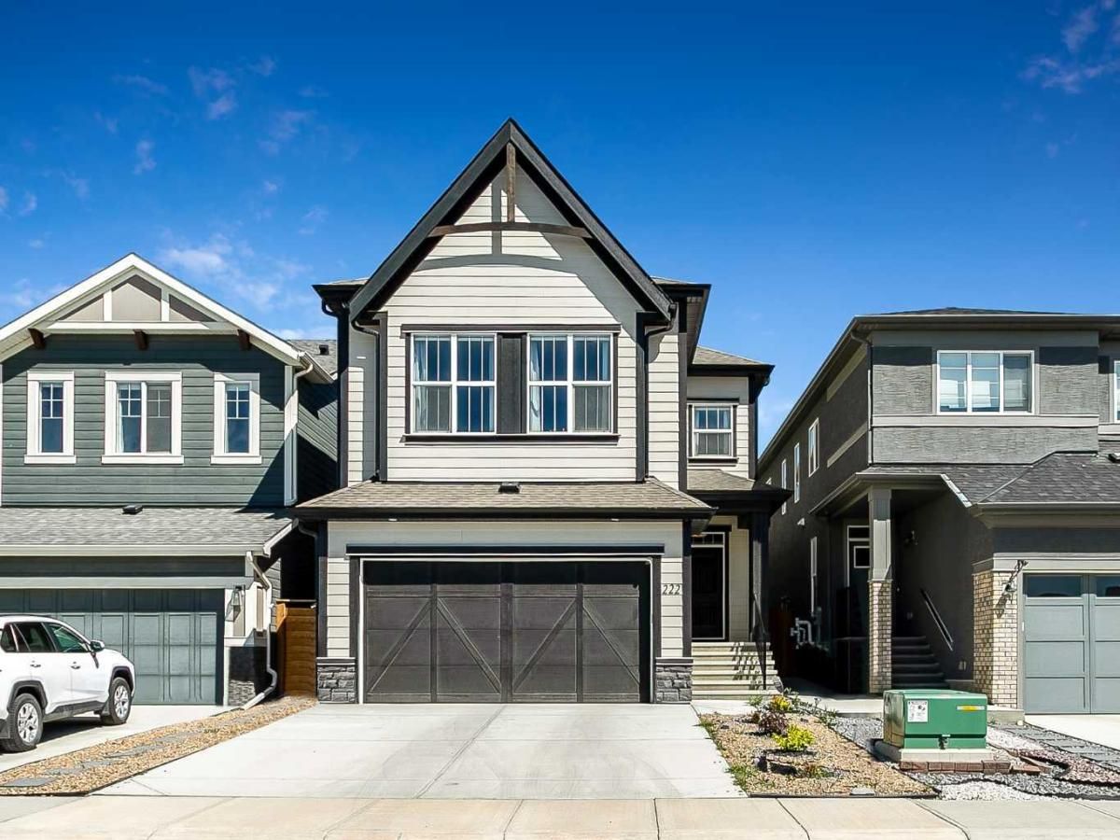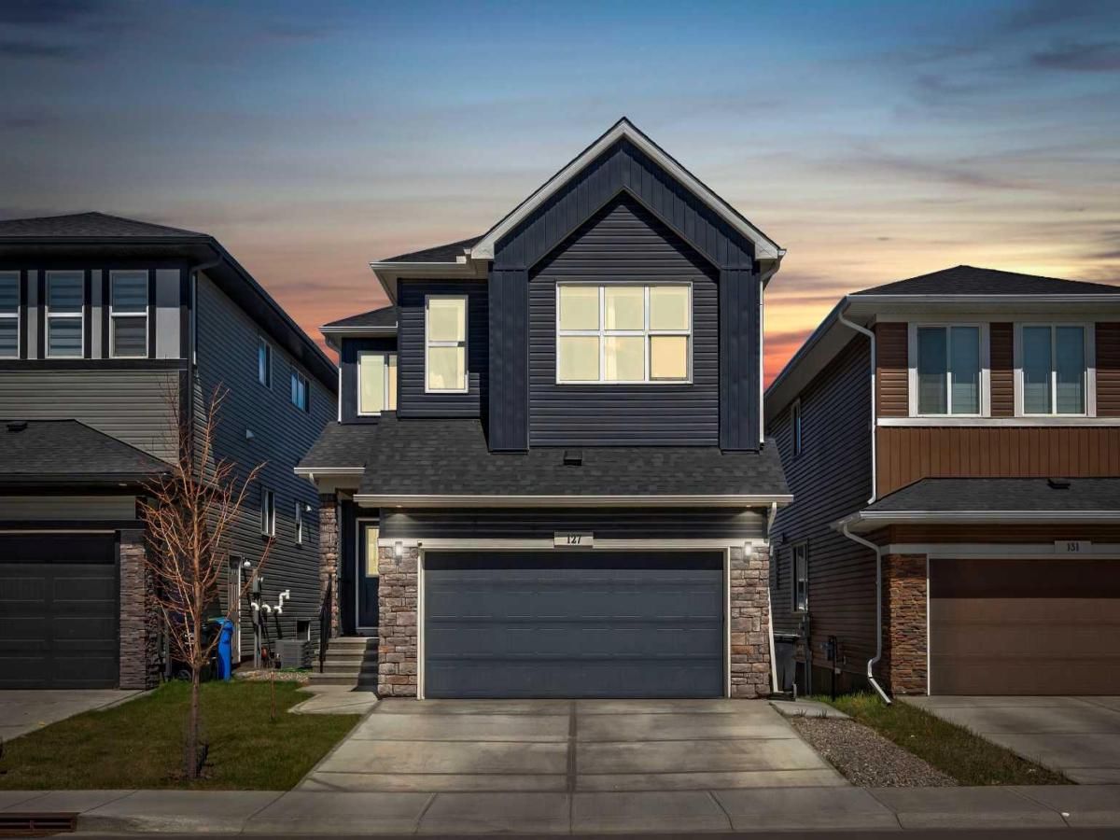**Price Improvement!** **OPEN HOUSE SUNDAY, JULY 20, 1:00pm-4:00pm. ** Stunning Fully Renovated 3 BED/4 BATH Walk-out Backing onto Ravine and West Nose Creek in Evanston / Plenty of room to ADD a 4th Bedroom UP and a 5th Bedroom in Basement**
This gorgeous home offers over 2,700 sq ft of stylish living space and backs directly onto a scenic ravine and pathway system. It has a large WEST-facing lot and is surrounded by mature trees and green space. This home delivers privacy, tranquility, and incredible views year-round.
Recent upgrades include a brand new roof, new flooring and paint, new interior doors, custom storm doors, upgraded hardware, window coverings, and a FULLY renovated kitchen with all new high end appliances! Step outside to your beautiful new deck with frameless glass railings, perfectly positioned to enjoy sunny mornings and peaceful happy hours… Upstairs features a large bonus room, (can easily be turned into a 4th bedroom), a spacious primary retreat with a luxurious ensuite, two additional bedrooms and 4 piece bath, perfect for families. The fully finished walk-out basement also features 9 foot ceilings, another full bathroom, and a large recreation area complete with a wet bar. (There’s room to add a 4th bedroom down here as well if desired). Additional features in the home include Central Air Conditioning, a Water Filtration System, Water Softener, Central Vacuum, a walk through pantry, and additional soundproofing between the main floor and basement. Located on a quiet street and family-friendly culdesac, this home is just minutes from schools, parks, grocery stores, shops, and the brand-new GoodLife Gym & Wellness Centre. Quick access to Simon’s Valley Road and Parkway makes commuting seamless and convenient for daily travel.
This home is truly beautiful, it must be seen to be appreciated. It combines thoughtful design and quality craftsmanship at an unbeatable location. Don’t miss this rare opportunity to own a turn-key home on one of Evanston’s most desirable streets.
This gorgeous home offers over 2,700 sq ft of stylish living space and backs directly onto a scenic ravine and pathway system. It has a large WEST-facing lot and is surrounded by mature trees and green space. This home delivers privacy, tranquility, and incredible views year-round.
Recent upgrades include a brand new roof, new flooring and paint, new interior doors, custom storm doors, upgraded hardware, window coverings, and a FULLY renovated kitchen with all new high end appliances! Step outside to your beautiful new deck with frameless glass railings, perfectly positioned to enjoy sunny mornings and peaceful happy hours… Upstairs features a large bonus room, (can easily be turned into a 4th bedroom), a spacious primary retreat with a luxurious ensuite, two additional bedrooms and 4 piece bath, perfect for families. The fully finished walk-out basement also features 9 foot ceilings, another full bathroom, and a large recreation area complete with a wet bar. (There’s room to add a 4th bedroom down here as well if desired). Additional features in the home include Central Air Conditioning, a Water Filtration System, Water Softener, Central Vacuum, a walk through pantry, and additional soundproofing between the main floor and basement. Located on a quiet street and family-friendly culdesac, this home is just minutes from schools, parks, grocery stores, shops, and the brand-new GoodLife Gym & Wellness Centre. Quick access to Simon’s Valley Road and Parkway makes commuting seamless and convenient for daily travel.
This home is truly beautiful, it must be seen to be appreciated. It combines thoughtful design and quality craftsmanship at an unbeatable location. Don’t miss this rare opportunity to own a turn-key home on one of Evanston’s most desirable streets.
Property Details
Price:
$799,000
MLS #:
A2227419
Status:
Active
Beds:
3
Baths:
4
Address:
19 Evansbrooke Point NW
Type:
Single Family
Subtype:
Detached
Subdivision:
Evanston
City:
Calgary
Listed Date:
Jun 12, 2025
Province:
AB
Finished Sq Ft:
1,989
Postal Code:
319
Lot Size:
5,659 sqft / 0.13 acres (approx)
Year Built:
2005
Schools
Interior
Appliances
Central Air Conditioner, Dishwasher, Dryer, Electric Oven, Garage Control(s), Microwave, Microwave Hood Fan, Refrigerator, Washer, Water Softener, Window Coverings
Basement
Finished, Full
Bathrooms Full
3
Bathrooms Half
1
Laundry Features
Main Level
Exterior
Exterior Features
B B Q gas line, Garden, Private Yard
Lot Features
Back Yard, Backs on to Park/ Green Space, Front Yard, Garden, Landscaped, Level, No Neighbours Behind, Private, Rectangular Lot, Treed
Parking Features
Double Garage Attached
Parking Total
4
Patio And Porch Features
Deck
Roof
Asphalt Shingle
Financial
Map
Contact Us
Similar Listings Nearby
- 106 Panatella View NW
Calgary, AB$1,030,000
2.09 miles away
- 116 Ambleside Crescent NW
Calgary, AB$1,025,000
1.38 miles away
- 4 Edgepark Mews NW
Calgary, AB$1,023,800
2.68 miles away
- 106 Nolancliff Crescent NW
Calgary, AB$1,020,000
1.99 miles away
- 72 Sage Meadows Green NW
Calgary, AB$1,018,888
0.28 miles away
- 72 Edforth Crescent NW
Calgary, AB$1,015,000
3.02 miles away
- 222 Arbour Lake View NW
Calgary, AB$999,900
4.54 miles away
- 62 Kinlea Court NW
Calgary, AB$999,900
0.34 miles away
- 129 Edgebrook Gardens NW
Calgary, AB$999,900
2.29 miles away
- 127 Ambleside Crescent NW
Calgary, AB$999,888
1.41 miles away

19 Evansbrooke Point NW
Calgary, AB
LIGHTBOX-IMAGES




