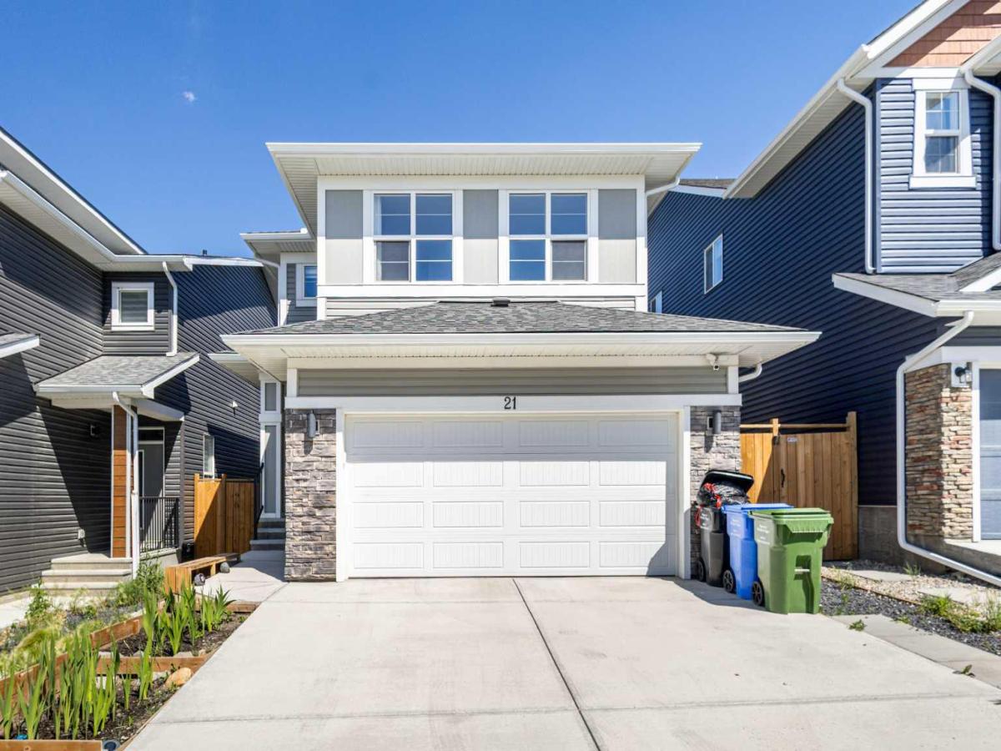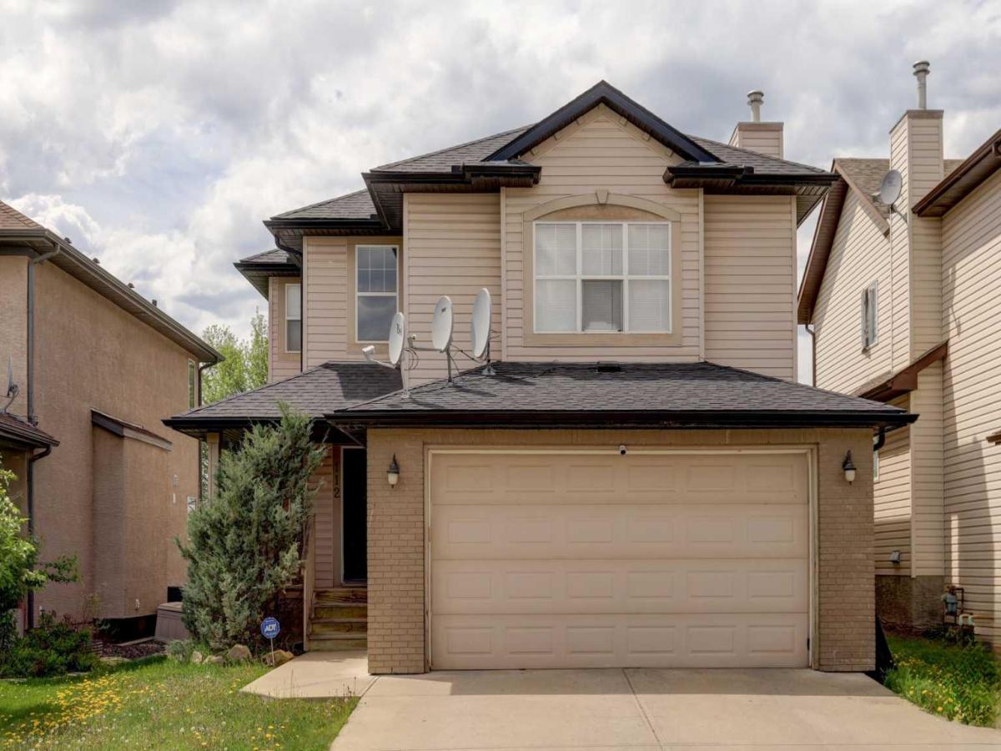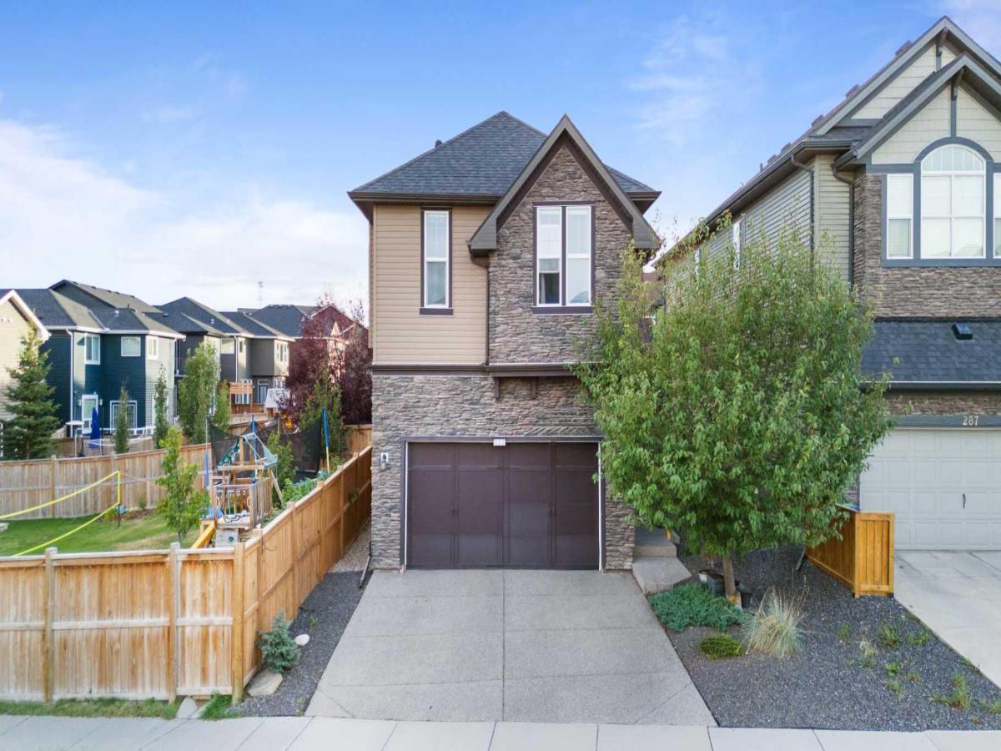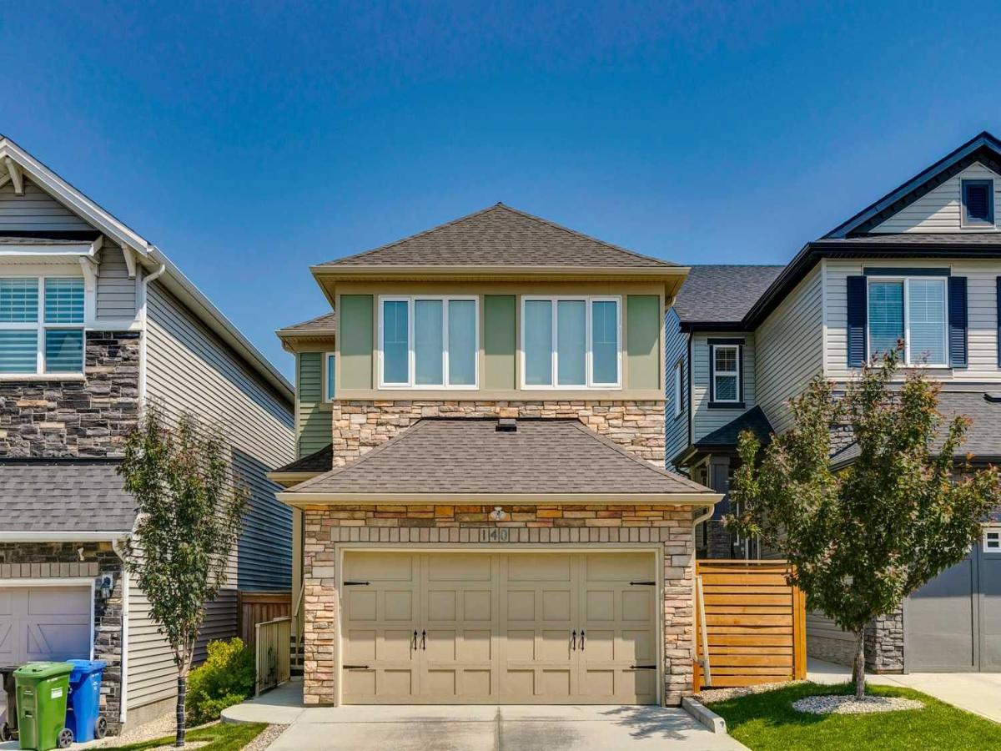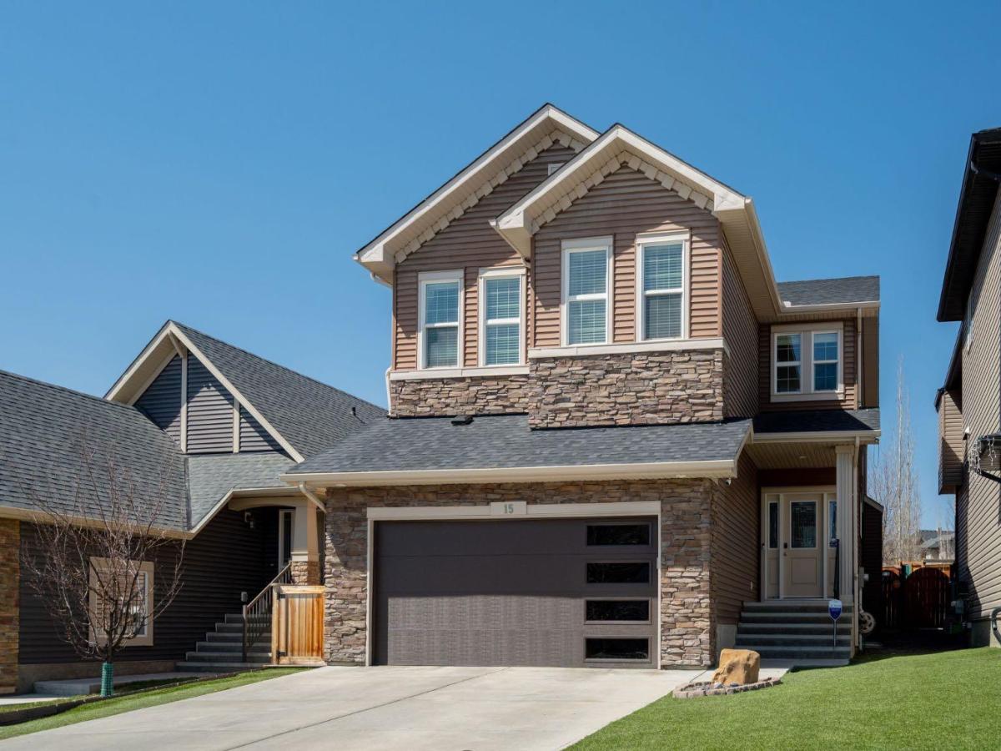***Open House Saturday July 19th, 12PM to 3PM*** Discover the ultimate blend of privacy, style, and unbeatable location at 68 Edgewood Drive NW. Nestled in Edgemont with stunning forest views, this beautifully updated home offers an exceptional lifestyle for families who love space and nature.
Step into a bright, open-concept main floor with soaring 8-foot doorways, a grand entrance, and massive windows that flood the space with natural light. The chef-inspired kitchen is loaded with storage (three pantries!), a newer gas range, and an effortless flow for entertaining. Gather around the cozy wood-burning fireplace or host unforgettable dinners in the spacious dining area.
Retreat to the luxurious primary suite featuring a modern ensuite and a large walk-in closet. With four bedrooms and three full bathrooms, there’s room for everyone, plus a versatile rec room downstairs perfect for a gym, guests, or a playroom.
This home has been meticulously cared for and upgraded: new roof and eaves (2021), new main floor windows (2017), upgraded attic insulation (R50), spray-foam insulated basement, brand-new bathrooms, a fully updated kitchen (2025), fresh paint (2025), and more. Move in and enjoy peace of mind with every major detail already done!
Outside, unwind in your private backyard oasis complete with a custom patio, hot tub, custom aluminum BC Greenhouse with glass walls and hail proof polycarbonate roof greenhouse with automated watering and vents, and a charming playhouse — an entertainer’s dream. The oversized double-long garage offers endless storage and workspace options.
Live steps from Nose Hill Park, top-rated schools, playgrounds, tennis courts, bike paths, and the Edgemont athletic club. Easy access to downtown and the mountains makes this a truly unbeatable location.
This is more than a home — it’s a lifestyle upgrade. Move-in ready, packed with high-end upgrades, and set in one of Calgary’s most sought-after communities. Don’t miss your chance to call this Edgemont masterpiece yours!
Step into a bright, open-concept main floor with soaring 8-foot doorways, a grand entrance, and massive windows that flood the space with natural light. The chef-inspired kitchen is loaded with storage (three pantries!), a newer gas range, and an effortless flow for entertaining. Gather around the cozy wood-burning fireplace or host unforgettable dinners in the spacious dining area.
Retreat to the luxurious primary suite featuring a modern ensuite and a large walk-in closet. With four bedrooms and three full bathrooms, there’s room for everyone, plus a versatile rec room downstairs perfect for a gym, guests, or a playroom.
This home has been meticulously cared for and upgraded: new roof and eaves (2021), new main floor windows (2017), upgraded attic insulation (R50), spray-foam insulated basement, brand-new bathrooms, a fully updated kitchen (2025), fresh paint (2025), and more. Move in and enjoy peace of mind with every major detail already done!
Outside, unwind in your private backyard oasis complete with a custom patio, hot tub, custom aluminum BC Greenhouse with glass walls and hail proof polycarbonate roof greenhouse with automated watering and vents, and a charming playhouse — an entertainer’s dream. The oversized double-long garage offers endless storage and workspace options.
Live steps from Nose Hill Park, top-rated schools, playgrounds, tennis courts, bike paths, and the Edgemont athletic club. Easy access to downtown and the mountains makes this a truly unbeatable location.
This is more than a home — it’s a lifestyle upgrade. Move-in ready, packed with high-end upgrades, and set in one of Calgary’s most sought-after communities. Don’t miss your chance to call this Edgemont masterpiece yours!
Property Details
Price:
$679,900
MLS #:
A2239775
Status:
Active
Beds:
4
Baths:
3
Address:
68 Edgewood Drive NW
Type:
Single Family
Subtype:
Detached
Subdivision:
Edgemont
City:
Calgary
Listed Date:
Jul 16, 2025
Province:
AB
Finished Sq Ft:
1,414
Postal Code:
325
Lot Size:
5,274 sqft / 0.12 acres (approx)
Year Built:
1980
Schools
Interior
Appliances
Built- In Refrigerator, Dishwasher, Dryer, Gas Range, Range Hood, Washer
Basement
Finished, Full
Bathrooms Full
3
Laundry Features
In Basement
Exterior
Exterior Features
Garden, Private Entrance, Private Yard
Lot Features
Back Yard, Front Yard, Landscaped, Lawn, Other
Parking Features
Double Garage Attached
Parking Total
3
Patio And Porch Features
Deck, Patio
Roof
Asphalt Shingle
Financial
Map
Contact Us
Similar Listings Nearby
- 292 Nolanfield Way NW
Calgary, AB$879,900
3.81 miles away
- 21 Ambleside Crescent NW
Calgary, AB$879,900
4.69 miles away
- 107 Kincora View NW
Calgary, AB$879,800
2.66 miles away
- 112 Cougarstone Manor SW
Calgary, AB$879,000
4.52 miles away
- 283 Nolan Hill Boulevard NW
Calgary, AB$875,000
3.45 miles away
- 140 Nolancrest Green NW
Calgary, AB$875,000
3.79 miles away
- 15 Nolanshire Crescent NW
Calgary, AB$875,000
3.52 miles away
- 8025 Cougar Ridge Avenue SW
Calgary, AB$875,000
4.30 miles away
- 266 Rockborough Green NW
Calgary, AB$875,000
4.06 miles away
- 91 Nolanfield Court NW
Calgary, AB$875,000
3.84 miles away

68 Edgewood Drive NW
Calgary, AB
LIGHTBOX-IMAGES

