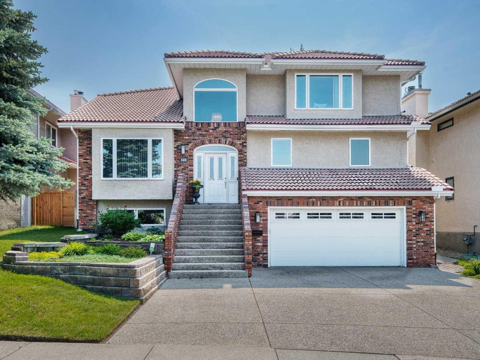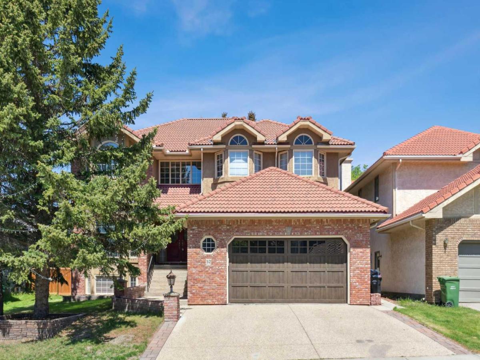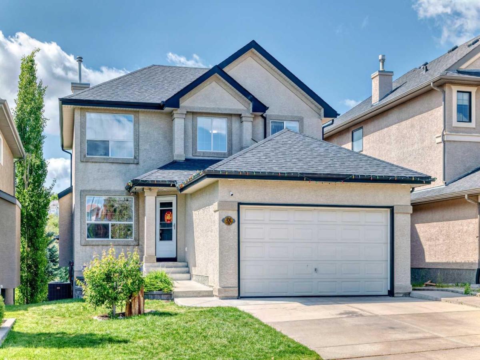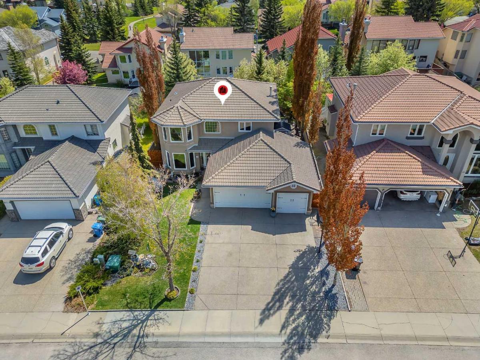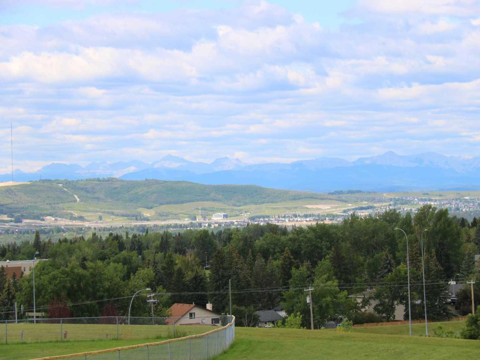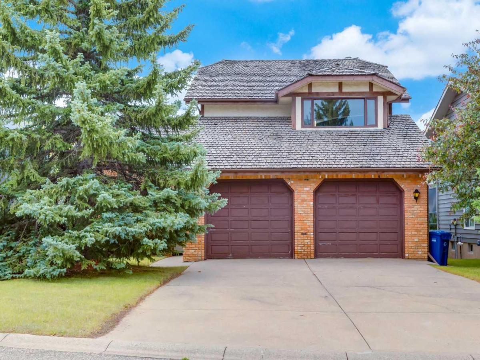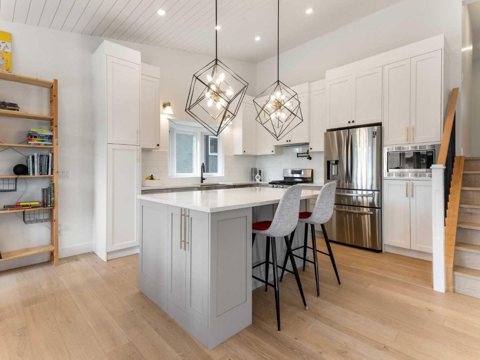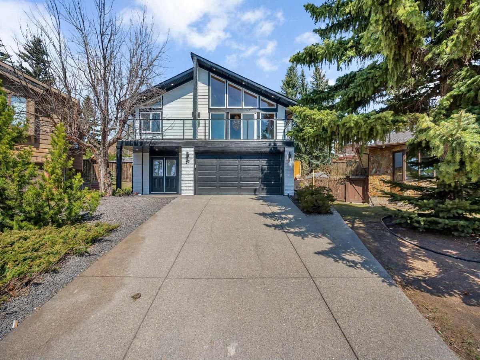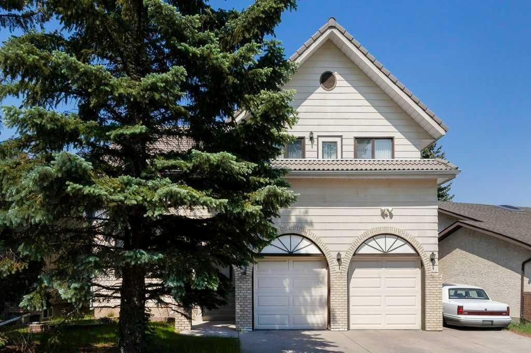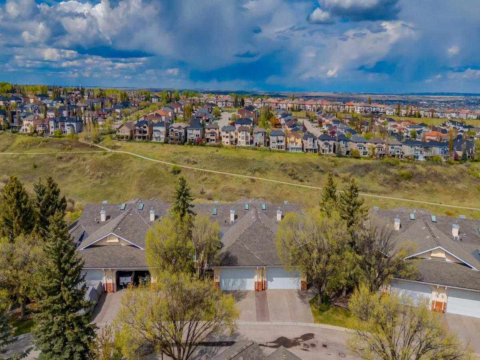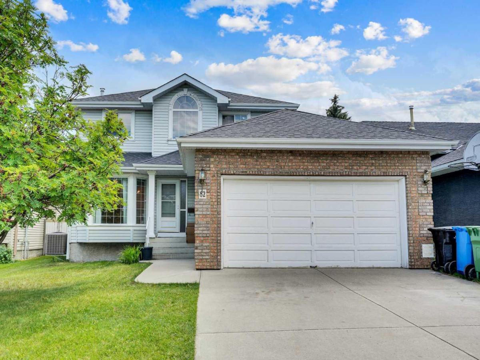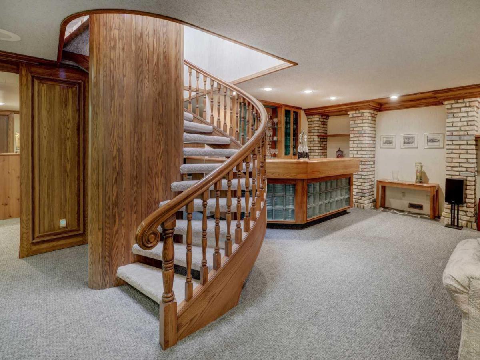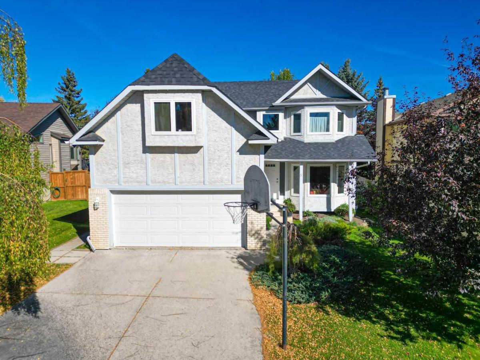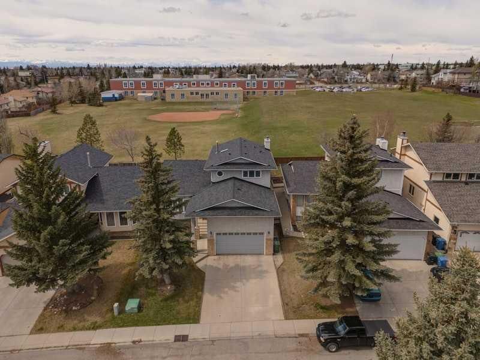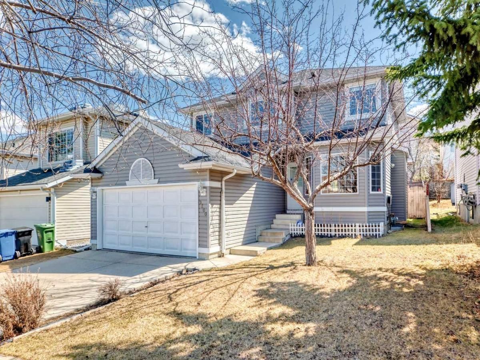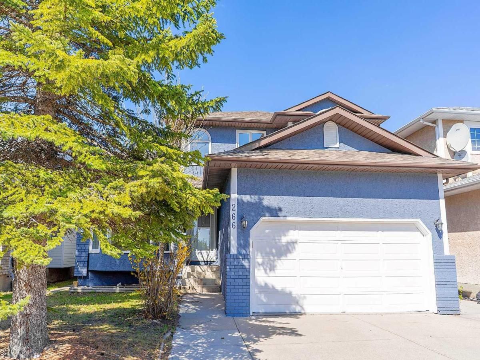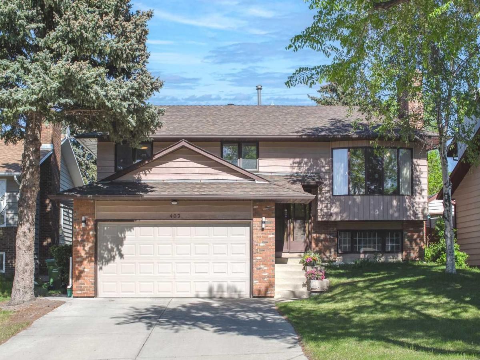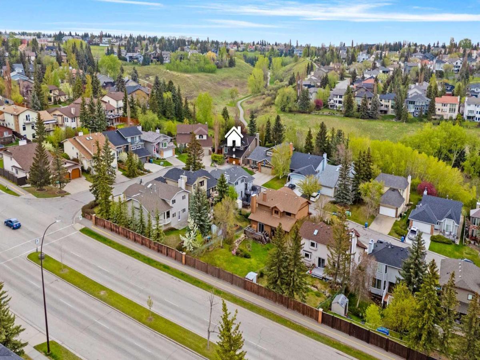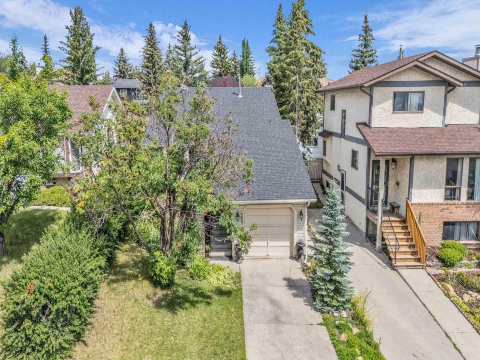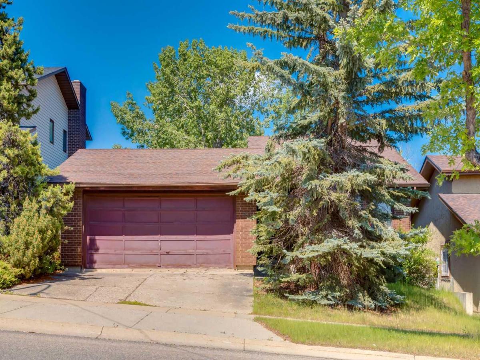Price $50,000 $75,000 $100,000 $150,000 $200,000 $250,000 $300,000 $400,000 $500,000 $600,000 $700,000 $800,000 $900,000 $1,000,000 $1,250,000 $1,500,000 $2,000,000 $3,000,000 $4,000,000 $5,000,000 $6,000,000 $7,000,000 $8,000,000 $9,000,000 $10,000,000 $15,000,000 $20,000,000 $50,000 $75,000 $100,000 $150,000 $200,000 $250,000 $300,000 $400,000 $500,000 $600,000 $700,000 $800,000 $900,000 $1,000,000 $1,250,000 $1,500,000 $2,000,000 $3,000,000 $4,000,000 $5,000,000 $6,000,000 $7,000,000 $8,000,000 $9,000,000 $10,000,000 $15,000,000 $20,000,000
PROP_ADDRESS
PROP_CITY, PROP_STATE
PROP_BEDS / PROP_BATHS
PROP_ACRES
PROP_PRICE
Details Condo
Single Family
$1,250,000 146 Edgeview Road NW
Calgary AB T3A4V1
$1,199,900 52 Edgeview Road NW
Calgary AB T3A 4T8
$1,149,000 55 Edgeridge Circle NW
Calgary AB T3A 6J1
$1,125,000 33 Edgevalley Way NW
Calgary AB T3A 4X7
$1,100,000 7047 Edgemont Drive NW
Calgary AB T3A 2H9
$1,088,800 4 Edgepark Mews NW
Calgary AB T3A 4G3
$1,050,000 129 Edgebrook Gardens NW
Calgary AB T3A4Z8
$1,030,000 72 Edforth Crescent NW
Calgary AB T3A 3X4
$999,000 23 Edgewood Place NW
Calgary AB T3A 2T8
$939,900 16 Edgebrook Road NW
Calgary AB t3a4m1
$895,000 42 Edgevalley View NW
Calgary AB T3A 5N9
$829,000 82 Edgevalley Close NW
Calgary AB T3A 5E9
$825,000 76 Edgeland Road NW
Calgary AB T3A 2Y4
$820,000 107 Edgehill Court NW
Calgary AB T3A 2X3
$798,897 8 Edgeridge Way NW
Calgary AB T3A 4G8
$788,266 8266 Edgebrook Drive NW
Calgary AB T3A 4N1
$785,000 23 Edgepark Way NW
Calgary AB T3A 4G7
$784,900 9112 Edgebrook Drive NW
Calgary AB T3A 5M5
$783,800 9200 Edgebrook Drive NW
Calgary AB T3A5T5
$783,000 266 Edgepark Way NW
Calgary AB T3A 4S7
$749,000 403 Edenwold Drive NW
Calgary AB T3A 3W4
$709,900 111 Edgebyne Crescent NW
Calgary AB T3A 4B4
$699,000 203 Edgeland Road NW
Calgary AB T3A 2Y3
$674,900 300 Edgehill Drive NW
Calgary AB T3A 2S3
The data relating to real estate for sale on this site comes from the Broker Reciprocity (BR) of the Calgary AB. All properties are subject to prior sale, changes, or withdrawal.
This site was last updated Jul-12-2025 11:53:00 pm .

