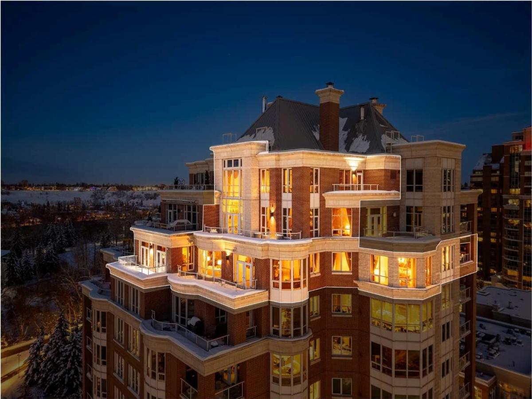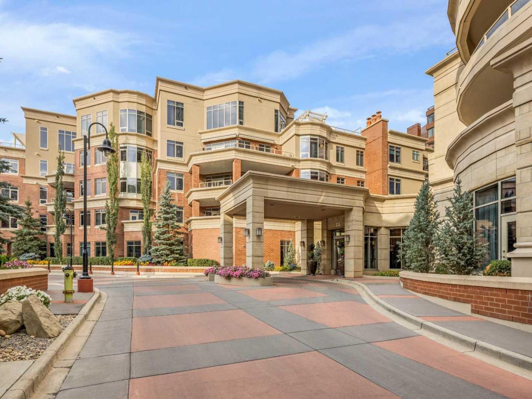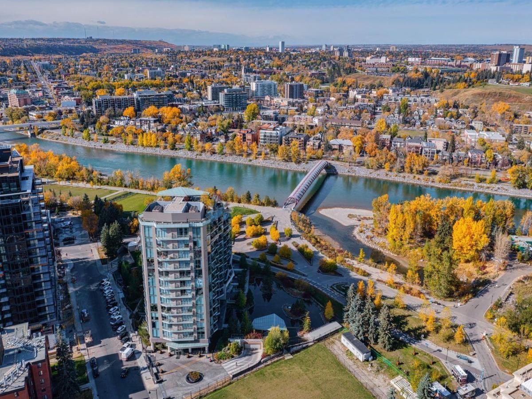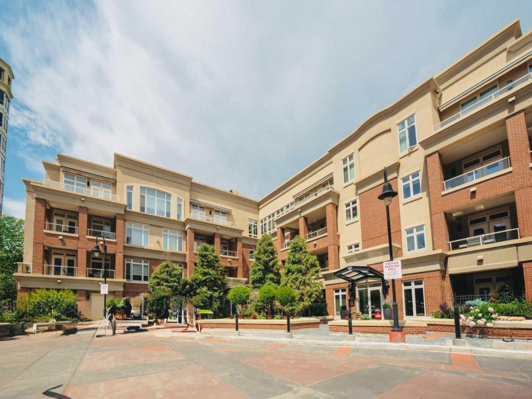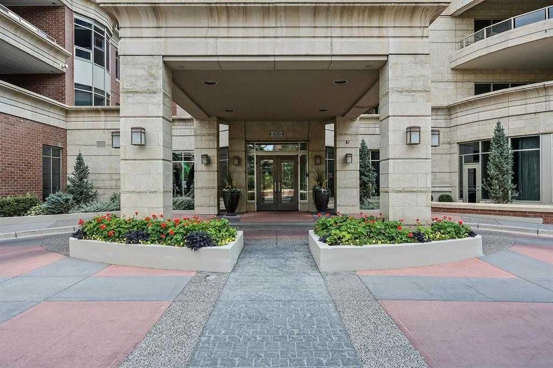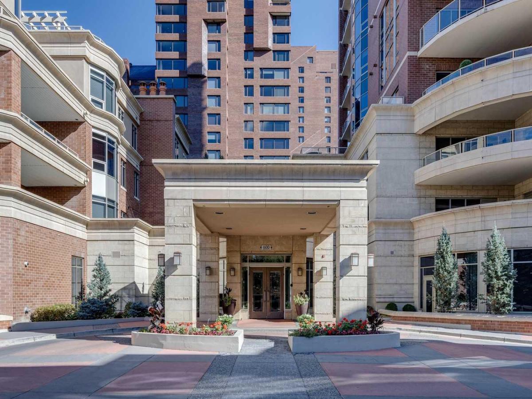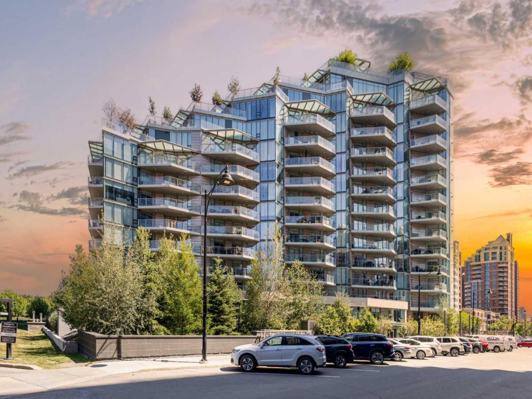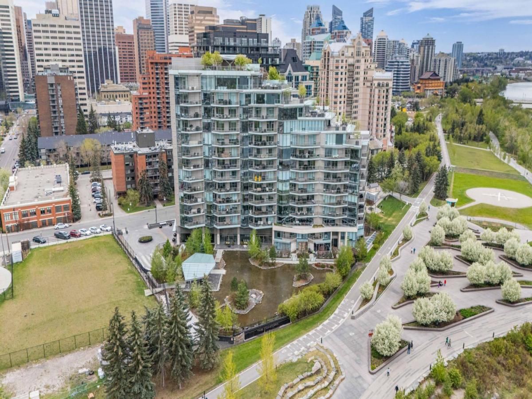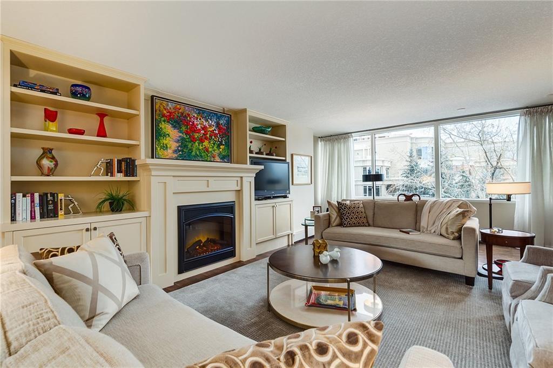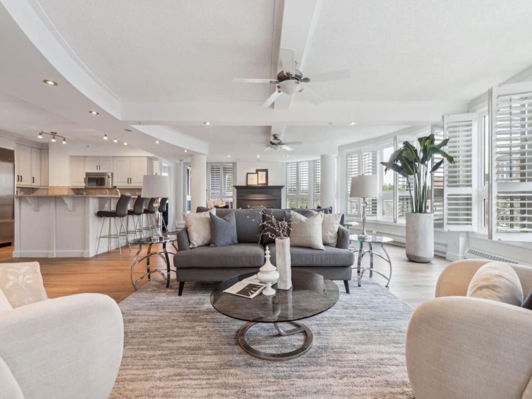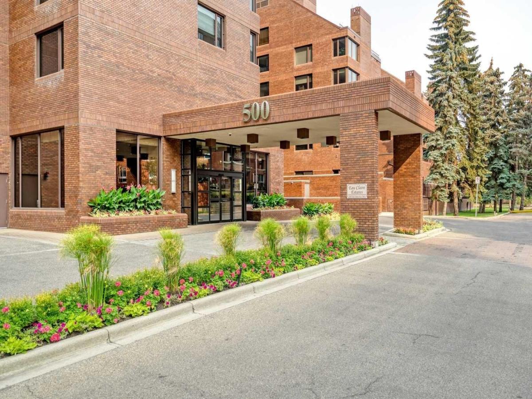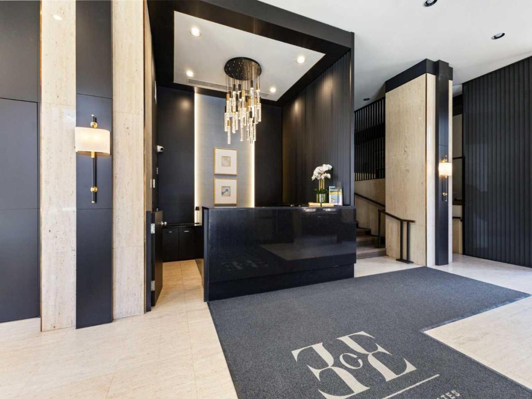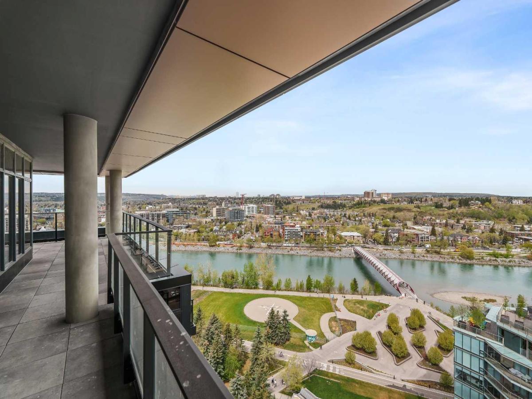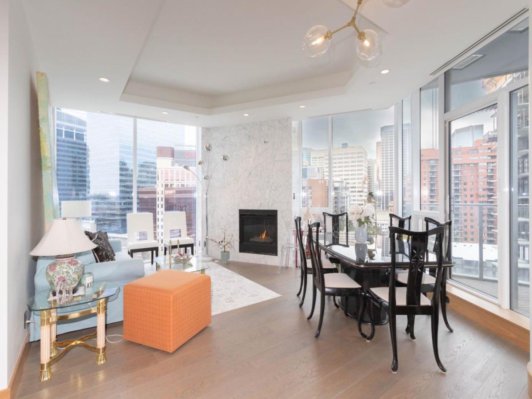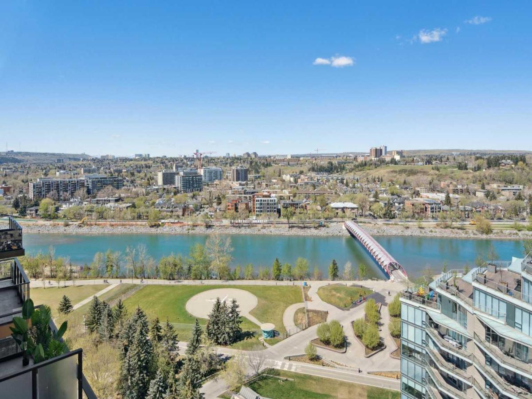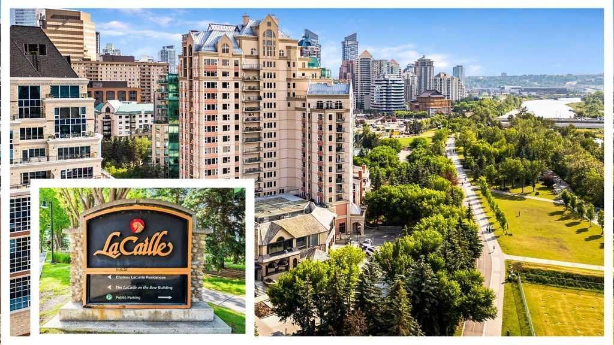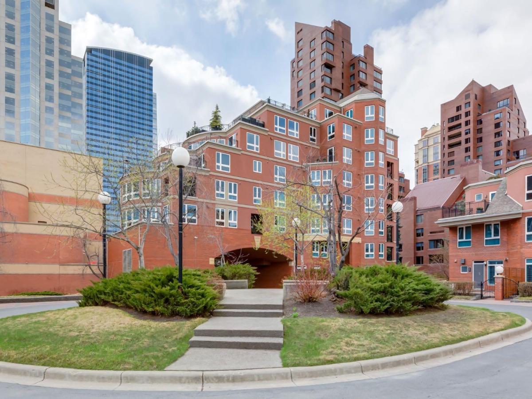- 4,802 sqft
- 2 Beds
- 6 Baths
- 0 Acres
INCREDIBLE NEW PRICE! Located on the beautiful Bow River and across from Prince’s Island Park, the PRINCETON offers exceptional luxur…
- 3,543 sqft
- 2 Beds
- 3 Baths
- 0 Acres
Enjoy spectacular waterfront sub-penthouse living with captivating panoramic views of the Bow River, Prince’s Island Park, downtown co…
- 4,879 sqft
- 4 Beds
- 4 Baths
- 0 Acres
FABULOUS renovation opportunity with expansive spaces, windows galore, huge patios + stellar views from every part of this 4879 square foot …
- 3,106 sqft
- 2 Beds
- 4 Baths
- 0 Acres
Discover unparalleled luxury at the prestigious Princeton Grand, a stunning 3,100 square foot contemporary residence along the Bow River, ac…
- 2,882 sqft
- 2 Beds
- 3 Baths
- 0 Acres
Princeton Grande in Eau Claire offers one of the premiere executive addresses in Calgary. With first class concierge service, private elev…
- 1,835 sqft
- 3 Beds
- 3 Baths
- 0 Acres
Welcome to The Concord' a magnificent riverside residence reflecting the essence of luxury living. A landmark anchored in the pulse of C…
- 1,616 sqft
- 2 Beds
- 3 Baths
- 0 Acres
Discover the epitome of luxury living in this exquisite original owner residence located in The Concord building, a prestigious address symb…
- 2,553 sqft
- 3 Beds
- 3 Baths
- 0 Acres
Welcome to Princeton Waterfront — Where Luxury Meets Tranquility, a rare and private retreat! Experience refined riverfront living in …
- 2,924 sqft
- 2 Beds
- 3 Baths
- 0 Acres
For those who value excellence, this distinctive executive residence in the Princeton Grand, a name synonymous with exclusivity, privacy, an…
- 1,988 sqft
- 2 Beds
- 3 Baths
- 0 Acres
The Concord, a timeless architectural icon for Calgary. This prime location along the Bow River is surrounded by nature and just steps to th…
- 2,129 sqft
- 2 Beds
- 3 Baths
- 0 Acres
Experience refined elegance and luxury living in the prestigious Princeton Grand. Your exclusive lifestyle begins the moment you step into y…
- 2,849 sqft
- 3 Beds
- 4 Baths
- 0 Acres
Parke Place offers you the rare opportunity to own one of the most coveted pieces of real estate, not just in the Monopoly world, but in rea…
- 1,373 sqft
- 2 Beds
- 2 Baths
- 0 Acres
Welcome to The Concord – Calgary’s pinnacle of luxury living, perfectly situated along the Bow River, beside the Peace Bridge an…
- 1,358 sqft
- 2 Beds
- 2 Baths
- 0 Acres
** NEW PRICE, NEW OPPORTUNITY** PRIVATE ELEVATOR | HIGH FLOOR | CITY SKYLINE & RIVER VIEWS | 2 BEDROOMS + DEN | TWO TITLE PARKING STALLS! …
- 2,778 sqft
- 2 Beds
- 3 Baths
- 0 Acres
Refined elegance blended with an exacting attention to detail – luxury condos such as this are few &' far between. Completely r…
- 2,084 sqft
- 3 Beds
- 3 Baths
- 0 Acres
Welcome to your stunning one level executive condo in Princess Island Estates! This gorgeous home boasts over 2000 square feet of exquisite …
- 1,483 sqft
- 1 Beds
- 2 Baths
- 0 Acres
This meticulously renovated residence by Stephanie Martin Interior Design presents an unparalleled balance of contemporary elegance, and cur…
- 3,022 sqft
- 2 Beds
- 3 Baths
- 0 Acres
The Pinnacle of Urban Sophistication. This exceptional 3,022 square foot sub-penthouse residence offers an unparalleled standard of refined …

