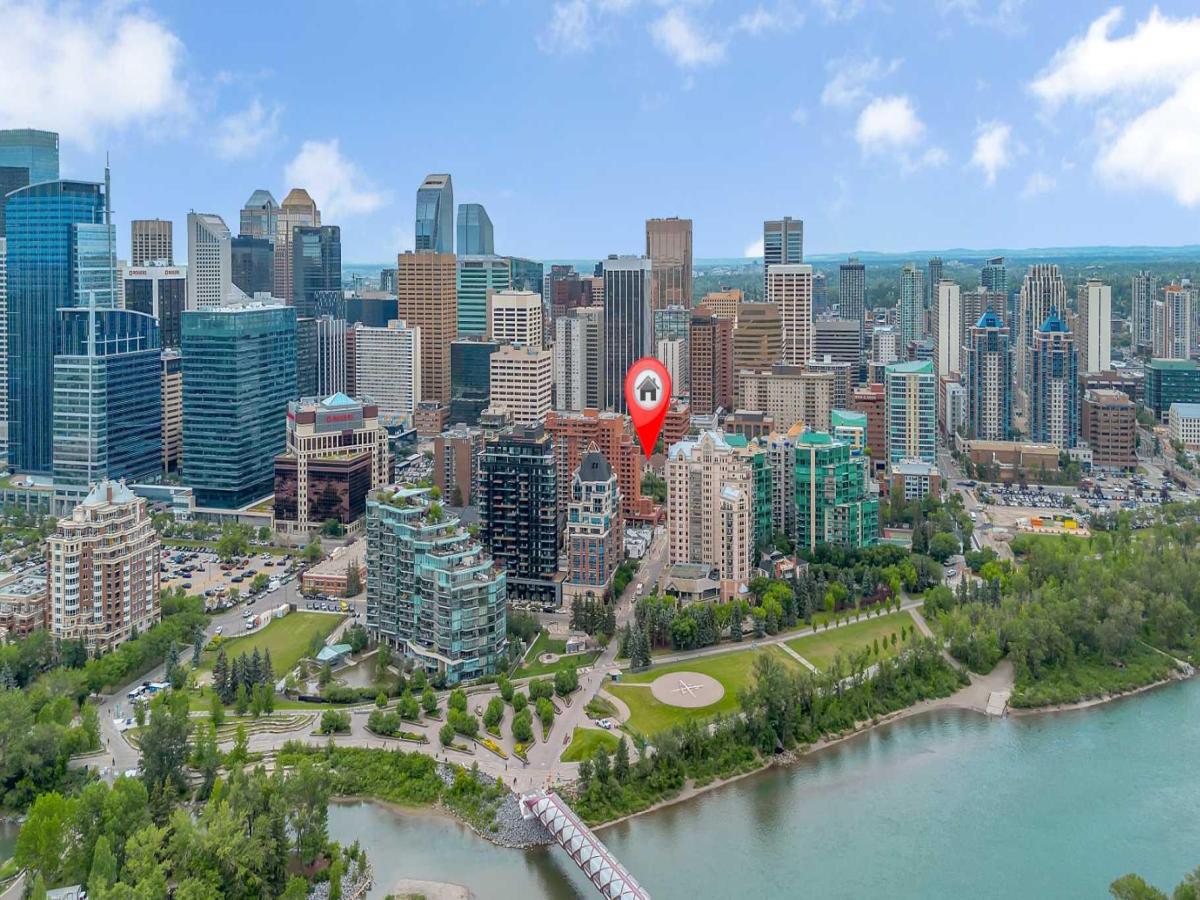Welcome to the Pavilions of Eau Claire! Live in style and comfort in this TOP FLOOR TWO-STOREY penthouse suite, featuring >1,000 sqft of living space, unobstructed views of the City of Calgary with a private balcony and loft as a second bedroom or an office. This apartment is a RARE find with VAULTED ceilings, an open-concept design with enough space to fit both a living room and separate dining area. Plenty of thoughtful upgrades have also been made – stainless steel appliances, vinyl plank flooring throughout for easier cleaning, clean quartz counters, sink and door upgrades. The living room is framed with a corner gas fireplace for those cozy nights in admiring the city lights. The unit comes with its own laundry room, side-by-side washer and dryer setup with plenty of storage shelves. Your own private storage room off your balcony. The upstairs loft is open to the living area below and enjoys the natural light and excellent views, works great as a flex space for guests (bedroom), office, or studio for hobbies. This unit also comes with 1 secured underground parking corner stall (titled, #144), with NO parking to the right of the stall. The Pavilions of Eau Claire offers plenty of amenities in the surrounding areas, close to shops (The CORE, Kensington), restaurants (Alforno Bakery &' Cafe, Buchanan''s Chop House &' Whiskey Bar, Hutch Cafe, Gyu Kaku Japanese BBQ, etc.), easily commutable to work in the downtown core, the newly revitalized Eau Claire Market area, Prince''s Island Park, Chinatown, and just a hop away from LRT / Transit. Not to mention the world-class Bow River Pathway &' the Eau Claire Athletic Club to fit all your recreational needs! Eau Claire known as a the sanctuary on the West End of Downtown away from all the busy traffic but right on the river for summer evening strolls and beautiful views. Schedule a showing today and see what urban living at Eau Claire is like at the Pavilion!
Property Details
Price:
$389,999
MLS #:
A2238603
Status:
Active
Beds:
1
Baths:
2
Type:
Condo
Subtype:
Apartment
Subdivision:
Downtown Commercial Core
Listed Date:
Jul 11, 2025
Finished Sq Ft:
1,043
Year Built:
1998
Schools
Interior
Appliances
Dishwasher, Electric Range, Microwave Hood Fan, Refrigerator, Washer/ Dryer, Window Coverings
Bathrooms Full
2
Laundry Features
In Unit
Pets Allowed
Restrictions
Exterior
Exterior Features
Balcony
Parking Features
Heated Garage, Titled, Underground
Parking Total
1
Patio And Porch Features
Balcony(s)
Stories Total
5
Financial
Map
Contact Us
Mortgage Calculator
Community
- Address515, 777 3 Avenue SW Calgary AB
- SubdivisionDowntown Commercial Core
- CityCalgary
- CountyCalgary
- Zip CodeT2P 0G8
Property Summary
- Located in the Downtown Commercial Core subdivision, 515, 777 3 Avenue SW Calgary AB is a Condo for sale in Calgary, AB, T2P 0G8. It is listed for $389,999 and features 1 beds, 2 baths, and has approximately 1,043 square feet of living space, and was originally constructed in 1998. The current price per square foot is $374. The average price per square foot for Condo listings in Calgary is $436. The average listing price for Condo in Calgary is $428,519. To schedule a showing of MLS#a2238603 at 515, 777 3 Avenue SW in Calgary, AB, contact your ReMax Mountain View – Rob Johnstone agent at 403-730-2330.
Similar Listings Nearby

515, 777 3 Avenue SW
Calgary, AB


