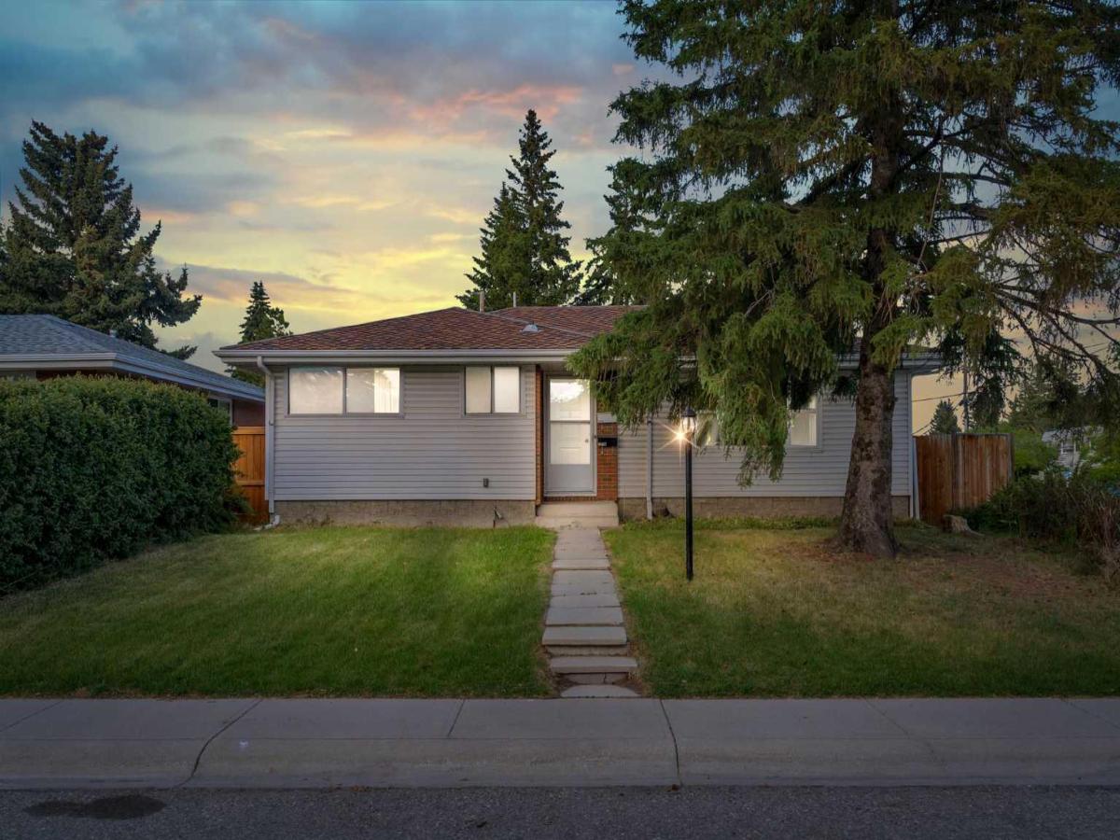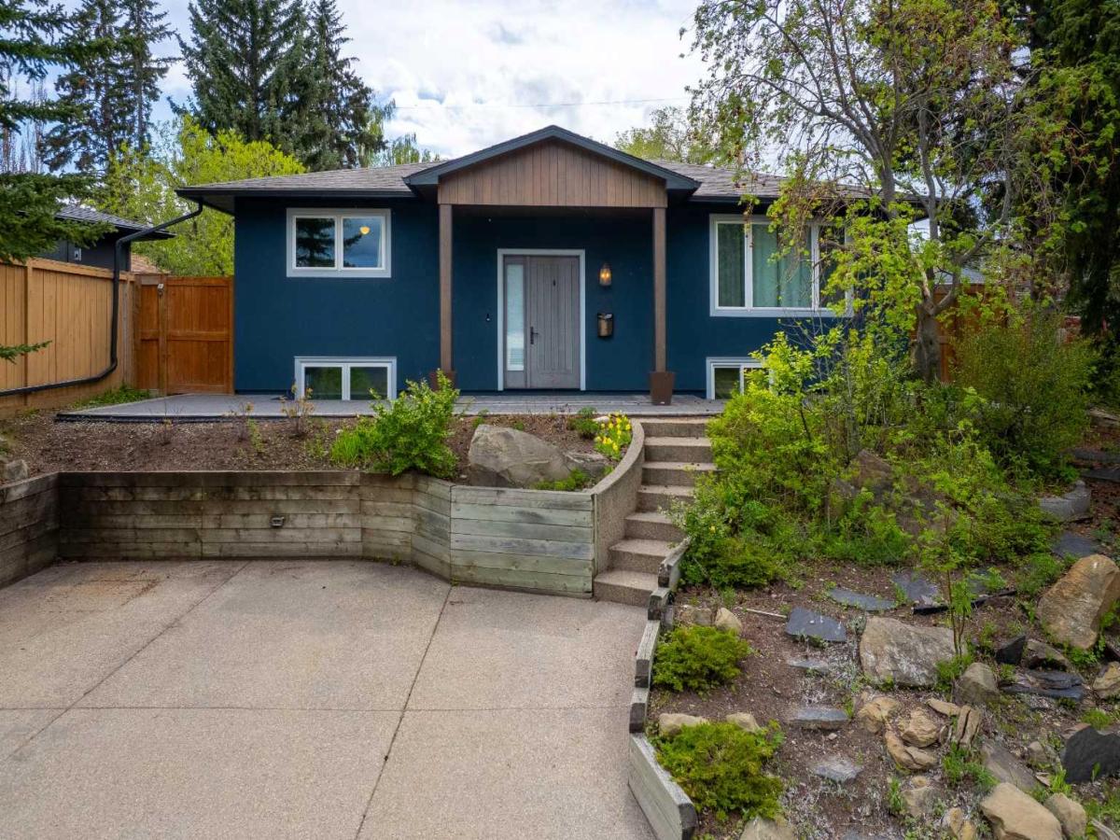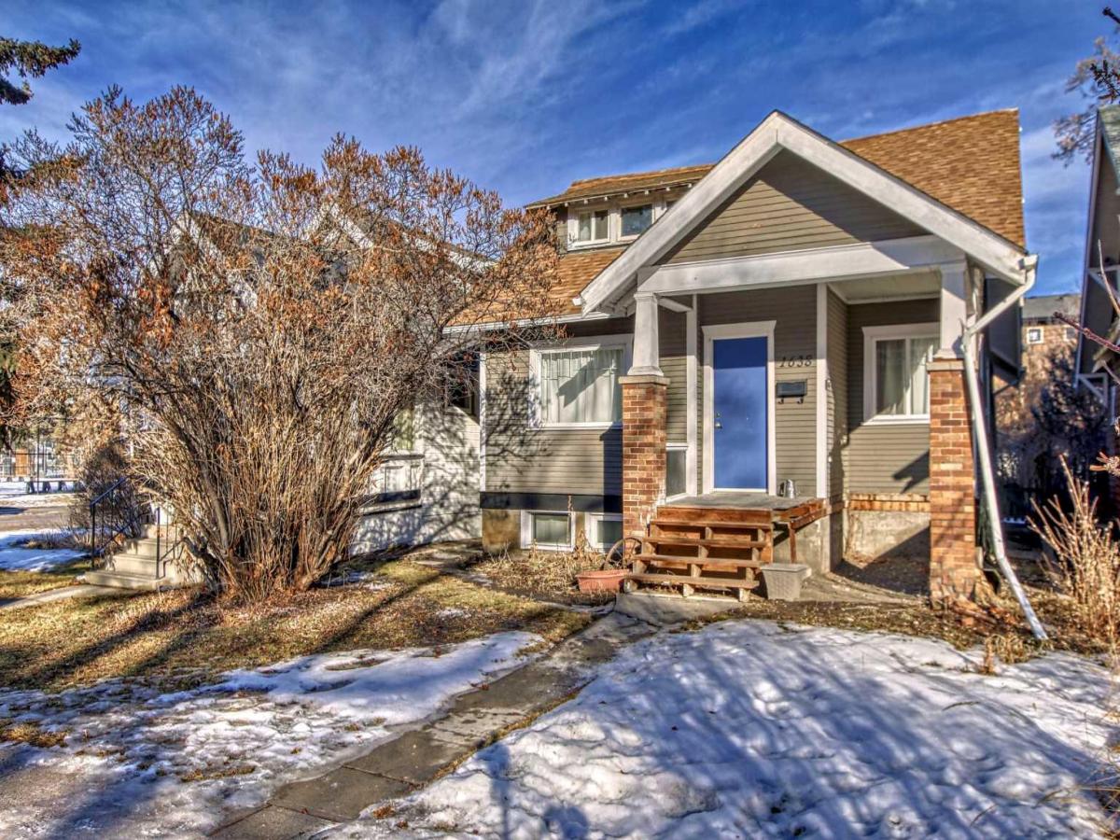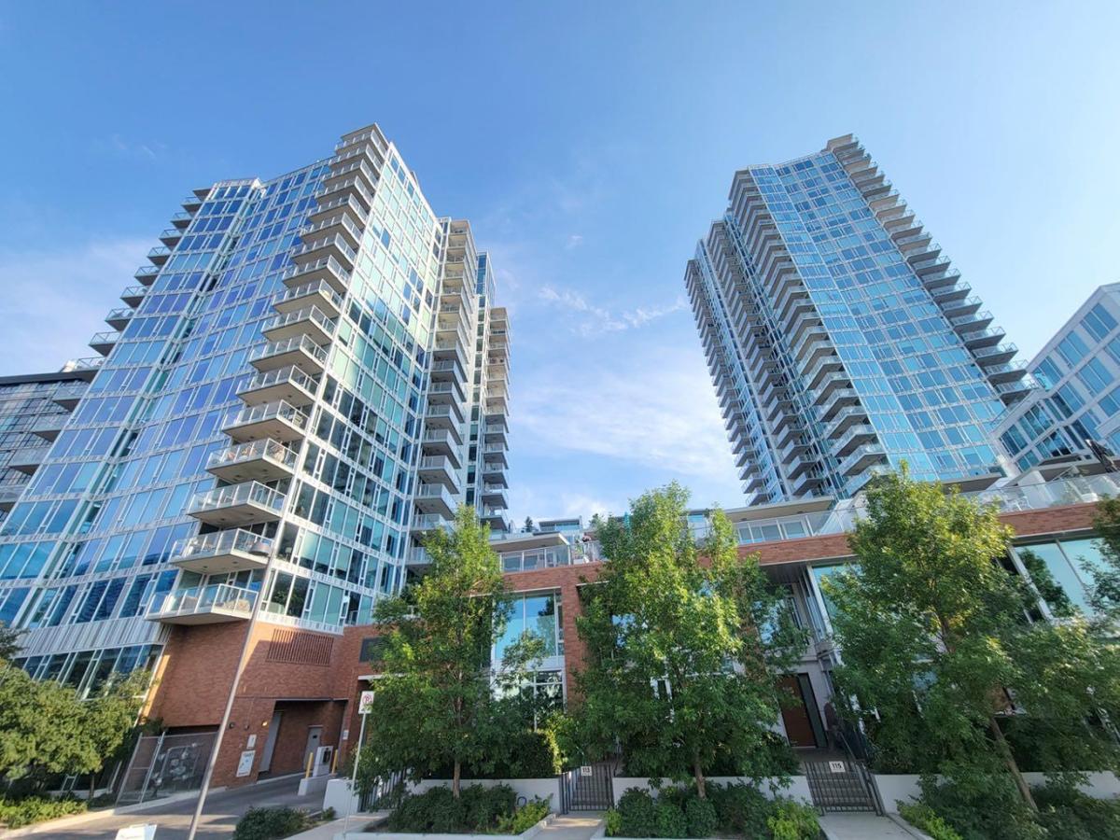Welcome to Le Germain Residences, where sophisticated design, hotel-inspired amenities, and unbeatable downtown convenience come together to offer a truly elevated lifestyle. This expansive 1 bedroom, 1.5 bathroom suite delivers nearly 1,000 square feet of refined living in one of Calgary’s most prestigious addresses. Thoughtfully designed for both everyday comfort and stylish entertaining, the open-concept layout is framed by floor-to-ceiling windows that flood the space with natural light and showcase dynamic city views. The spacious living room flows effortlessly into a well-proportioned dining area, complete with a brand-new statement light fixture, setting the tone for elegant evenings in. Just off the main space, a dedicated nook provides the perfect spot for a home office, ideal for today’s flexible lifestyle. The kitchen is a modern masterpiece, offering ample cabinetry and storage, quartz countertops, high-end integrated appliances, a gas cooktop, and a large island with bar seating. Retreat to the oversized bedroom, a serene haven featuring a walk-in closet and a spa-inspired ensuite with dual vanities, a deep soaker tub, glass shower, and an abundance of cabinetry and built-in storage. A stylish powder room, in-suite laundry, and private balcony round out this exceptional home. As a resident of Le Germain, you''ll enjoy access to world-class amenities, including a state-of-the-art fitness centre, concierge service, underground car wash, and the ability to access hotel services such as housekeeping, spa treatments, and room service. With two titled underground parking stalls and a storage locker, this is luxury living—without compromise. Located just steps from Calgary’s best restaurants, boutique shopping, the Core Centre, Stephen Avenue, and the Bow River Pathway, this is a rare opportunity to live at the intersection of ease, elegance, and excitement. Experience a new standard of downtown living. Welcome home to Le Germain.
Property Details
Price:
$599,900
MLS #:
A2221905
Status:
Active
Beds:
1
Baths:
2
Address:
1506, 108 9 Avenue SW
Type:
Single Family
Subtype:
Apartment
Subdivision:
Downtown Commercial Core
City:
Calgary
Listed Date:
May 16, 2025
Province:
AB
Finished Sq Ft:
950
Postal Code:
239
Year Built:
2009
Schools
Interior
Appliances
Built- In Oven, Dishwasher, Gas Cooktop, Microwave, Range Hood, Refrigerator, Washer/ Dryer, Window Coverings, Wine Refrigerator
Bathrooms Full
1
Bathrooms Half
1
Laundry Features
In Unit
Pets Allowed
Restrictions
Exterior
Exterior Features
Balcony
Parking Features
Assigned, Parkade
Parking Total
2
Patio And Porch Features
Balcony(s)
Stories Total
19
Financial
Map
Contact Us
Similar Listings Nearby
- 8555 Addison Place SE
Calgary, AB$778,500
4.76 miles away
- 2315 Osborne Crescent SW
Calgary, AB$775,000
2.44 miles away
- 4204 Voyageur Drive NW
Calgary, AB$775,000
4.93 miles away
- 619 Arlington Drive SE
Calgary, AB$775,000
4.80 miles away
- 101 Wimbledon Crescent SW
Calgary, AB$775,000
3.99 miles away
- 4812 Carney Road NW
Calgary, AB$775,000
4.36 miles away
- 1638 15 Avenue SW
Calgary, AB$774,900
1.58 miles away
- 113 Confluence Mews SE
Calgary, AB$774,900
0.57 miles away
- 3234 14 Street SW
Calgary, AB$769,888
1.94 miles away
- 6031 Lacombe Way SW
Calgary, AB$764,900
3.95 miles away

1506, 108 9 Avenue SW
Calgary, AB
LIGHTBOX-IMAGES











