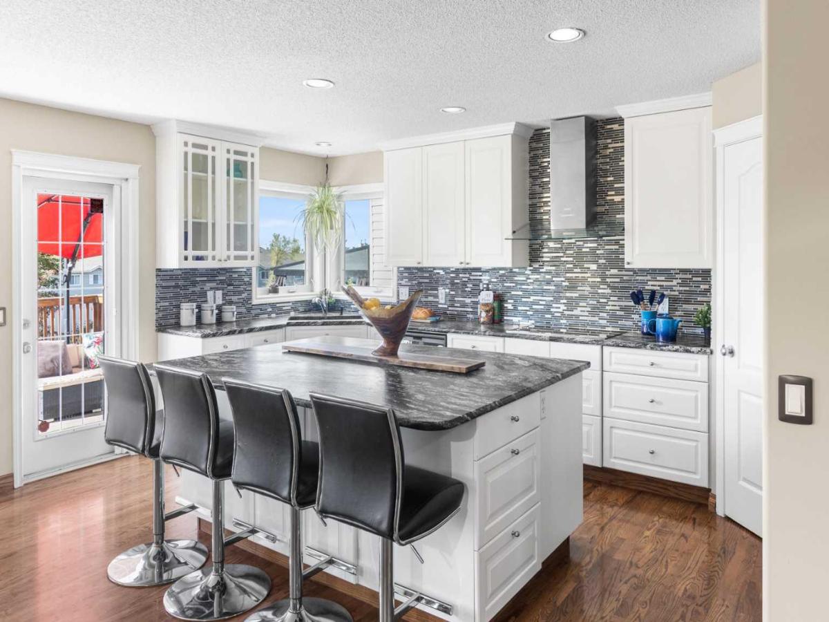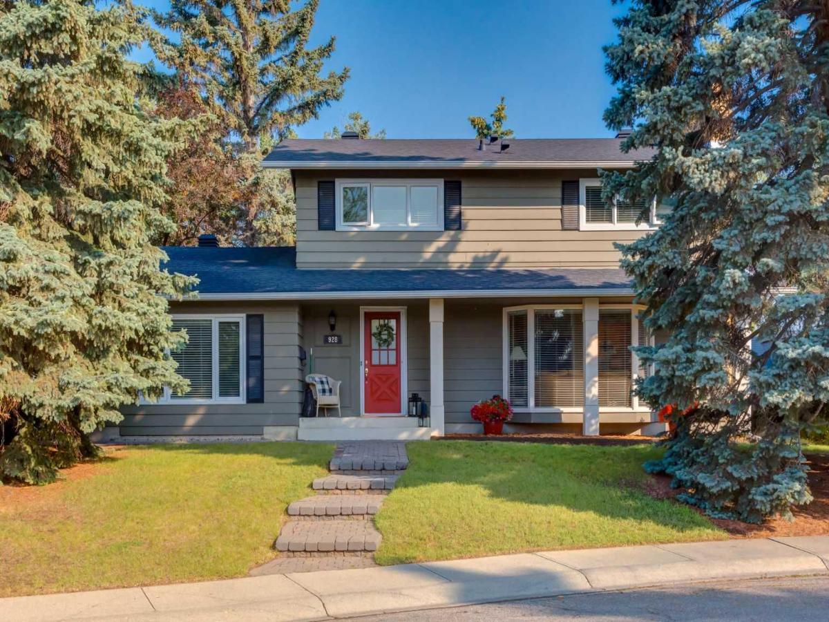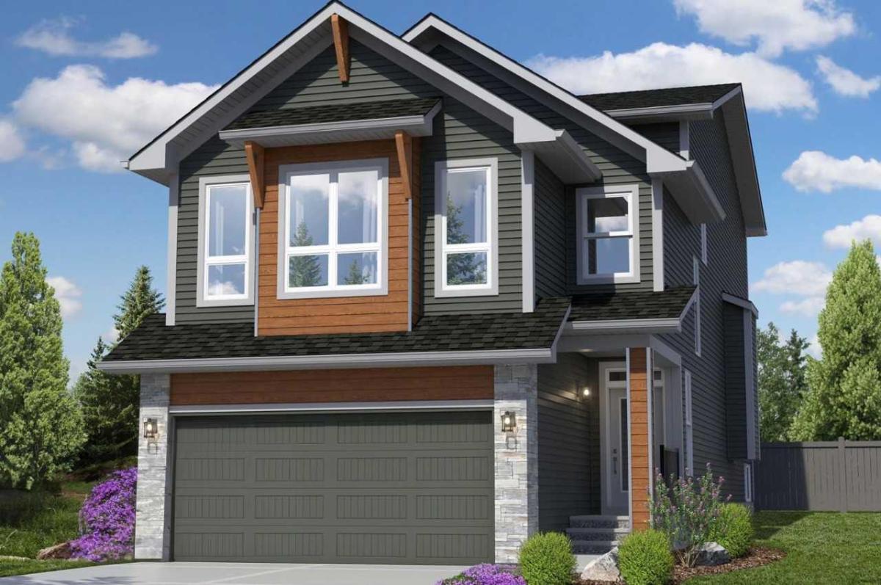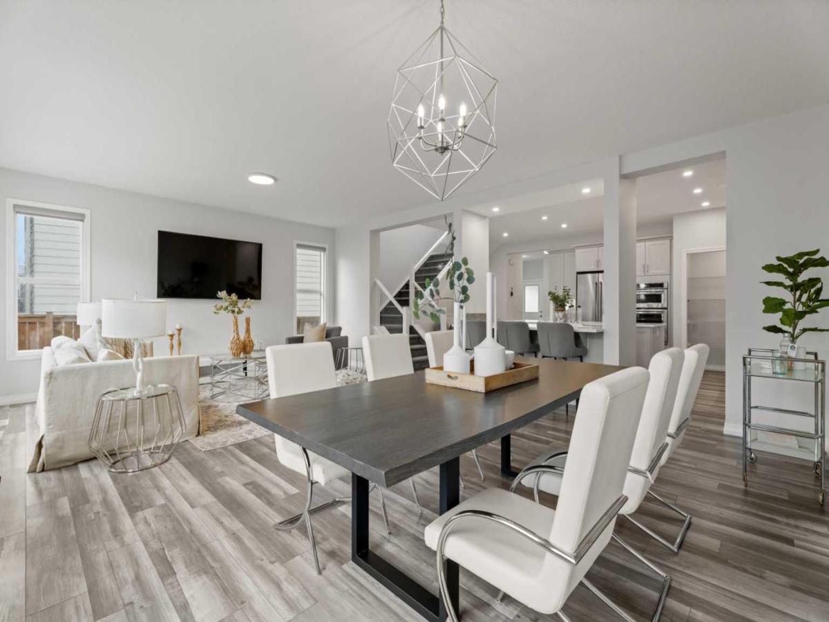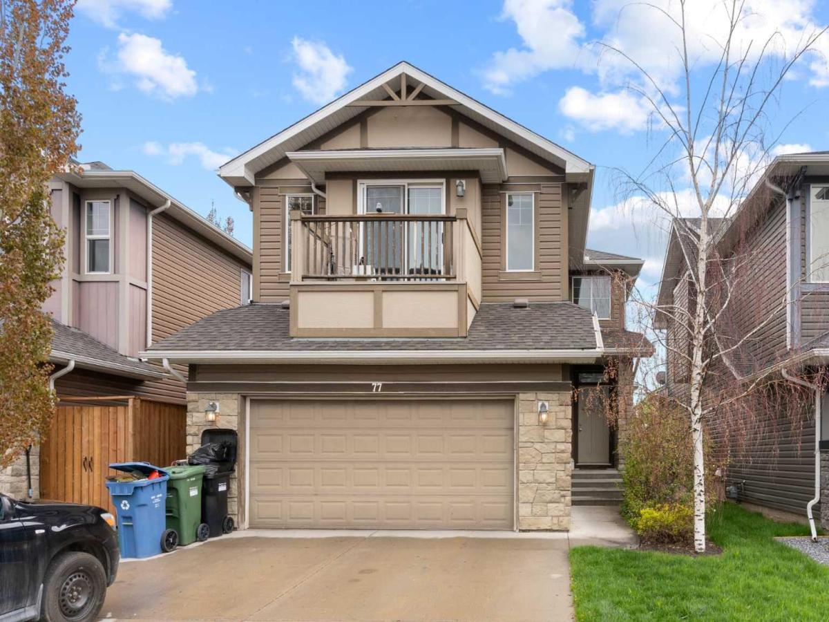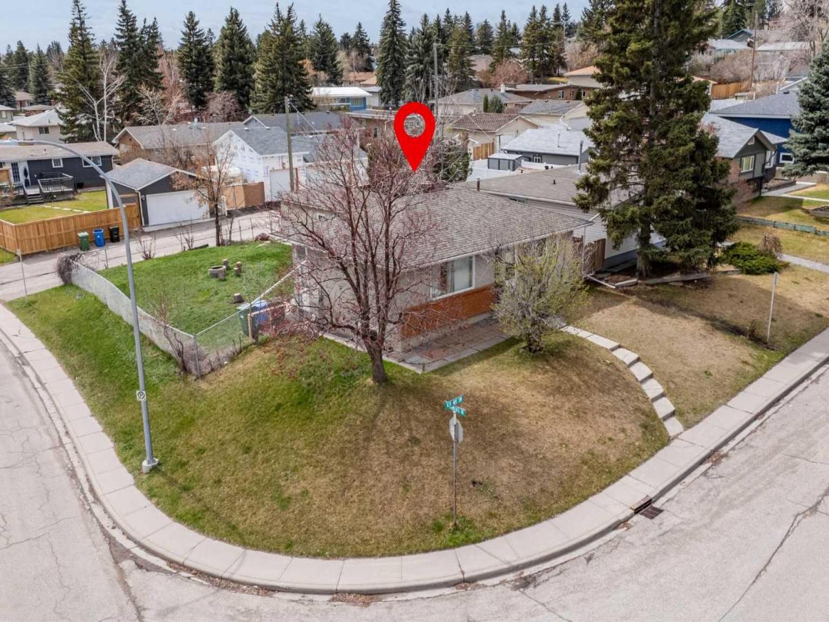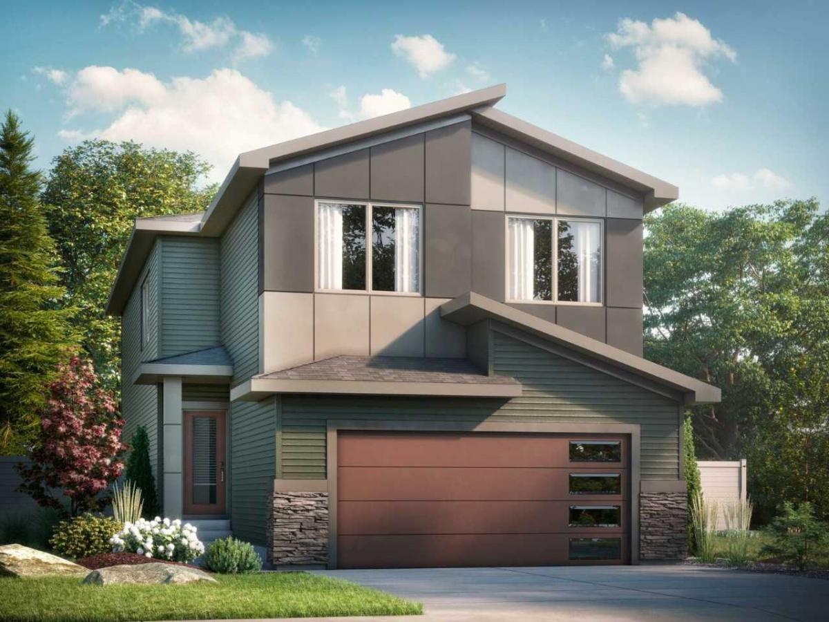Superb value for a newly painted 2-story home in Douglasdale boasting four bedrooms, 3.5 bathrooms, and over 2,695 SQFT of usable space. This home includes oak hardwood floors and a renovated white kitchen complete with glass cabinets, pot drawers, pull-down tap, deep sink and an oversized kitchen island (with a ton of storage and extra island plugs) – all with Black Mamba granite! The high-end Miele stainless steel appliances include a hood fan, an induction built-in cooktop, a built-in oven and steamer/microwave, fridge/freezer combinations, and a Whirlpool dishwasher. Enjoy a spacious, open-concept family room with a gas fireplace (stone/granite), a flex room (den, office, or formal dining area), and a main-level laundry room with ample storage and cabinets, featuring a Miele washer/dryer with pedestals. There are upgraded lighting fixtures, dimmers, a Nest thermostat, extra-large baseboards, and finishing work, including rounded corners and a fully tiled half bath. The upper level features a generous bonus room (18′ x 16′) with vaulted ceilings, two skylights, and a built-in entertainment unit. Upstairs are three large bedrooms with built-in closet organizers and two full baths (deep soaker tub), including a master suite with a 4-piece ensuite and his and her walk-in closets. The fully finished basement with 9-foot ceilings provides an additional bedroom, a 3-piece bath, an open recreation area, and ample storage. Walk through the phantom door to the south-facing, treed backyard, featuring a hose bib and a large, maintenance-free composite deck, perfect for outdoor entertaining. The shingles were replaced in 2021, and you have a large 18′ x 24′ garage with a mandoor and keypad convenience. You have everything you need within minutes, as you are conveniently located near 130th Avenue with schools, shopping, and parks! Come check it out!
Property Details
Price:
$712,000
MLS #:
A2222125
Status:
Active
Beds:
4
Baths:
4
Address:
85 Douglas Ridge Circle SE
Type:
Single Family
Subtype:
Detached
Subdivision:
Douglasdale/Glen
City:
Calgary
Listed Date:
May 31, 2025
Province:
AB
Finished Sq Ft:
1,936
Postal Code:
237
Lot Size:
4,133 sqft / 0.09 acres (approx)
Year Built:
1997
Schools
Interior
Appliances
Dishwasher, Dryer, Electric Cooktop, Garage Control(s), Oven- Built- In, Range Hood, Refrigerator, Washer, Window Coverings
Basement
Finished, Full
Bathrooms Full
3
Bathrooms Half
1
Laundry Features
Laundry Room, Main Level
Exterior
Exterior Features
Private Yard, Storage
Lot Features
City Lot, Few Trees, Interior Lot, Landscaped, Lawn, No Neighbours Behind, Rectangular Lot
Lot Size Dimensions
10.99 m at front and back, sides 34.97 m and 35.03 m
Parking Features
Double Garage Attached, Garage Door Opener, Insulated
Parking Total
4
Patio And Porch Features
Deck
Roof
Asphalt Shingle
Sewer
Public Sewer
Financial
Map
Contact Us
Similar Listings Nearby
- 928 Mapledale Place SE
Calgary, AB$925,000
3.22 miles away
- 73 Chaparral Valley Square SE
Calgary, AB$925,000
3.48 miles away
- 14319 Parkland Boulevard SE
Calgary, AB$918,800
2.15 miles away
- 178 Setonstone Green SE
Calgary, AB$909,000
4.59 miles away
- 49 Magnolia Heath SE
Calgary, AB$908,898
3.87 miles away
- 77 Auburn Glen Common SE
Calgary, AB$900,000
2.81 miles away
- 20 Mahogany Heath SE
Calgary, AB$900,000
2.85 miles away
- 52 Auburn Sound Crescent SE
Calgary, AB$899,999
3.10 miles away
- 603 101 Avenue SW
Calgary, AB$899,990
4.74 miles away
- 6 Heartwood Villas SE
Calgary, AB$899,900
4.41 miles away

85 Douglas Ridge Circle SE
Calgary, AB
LIGHTBOX-IMAGES

