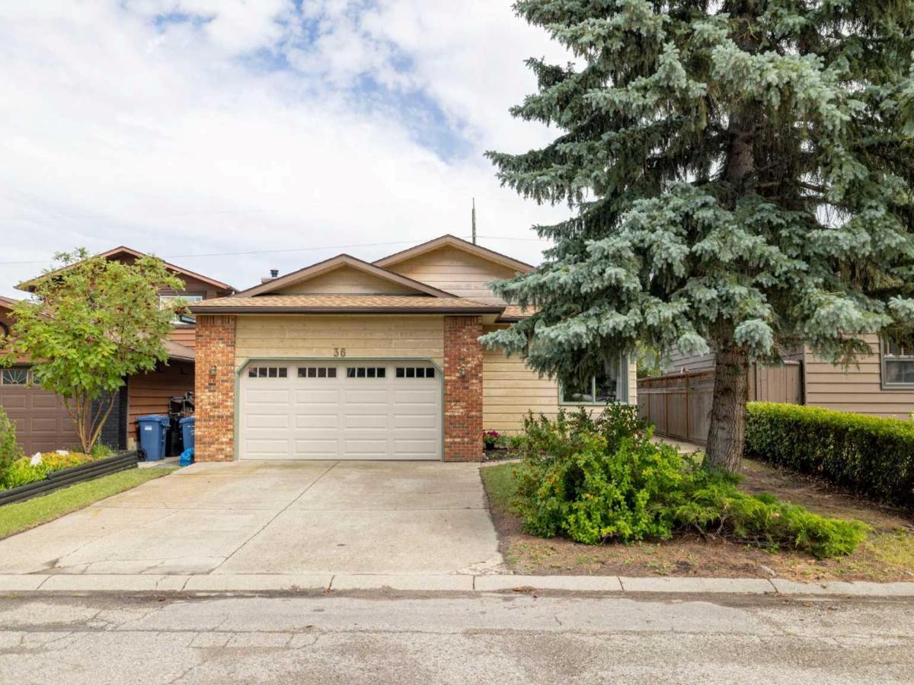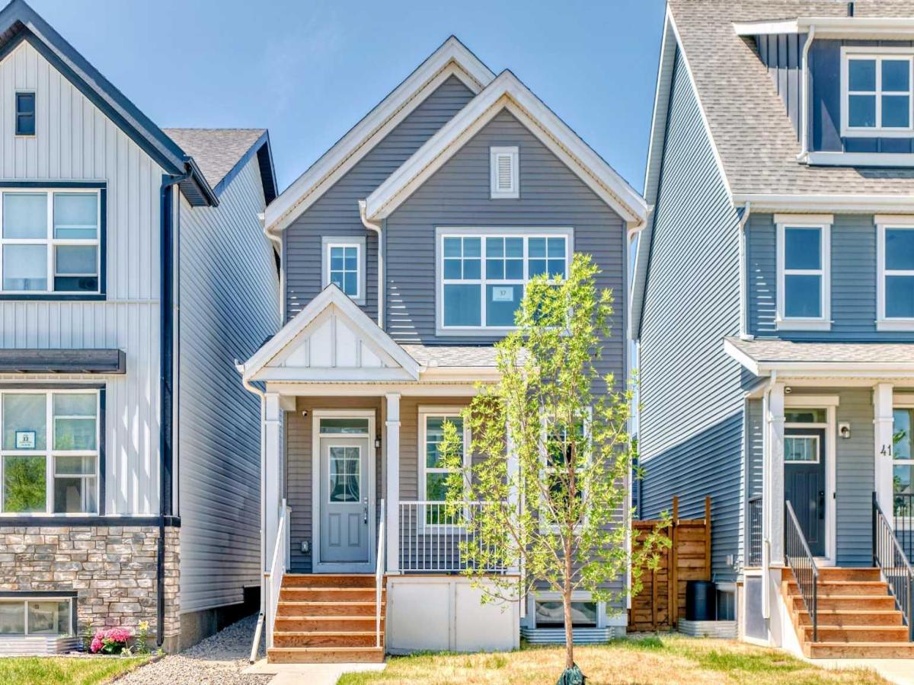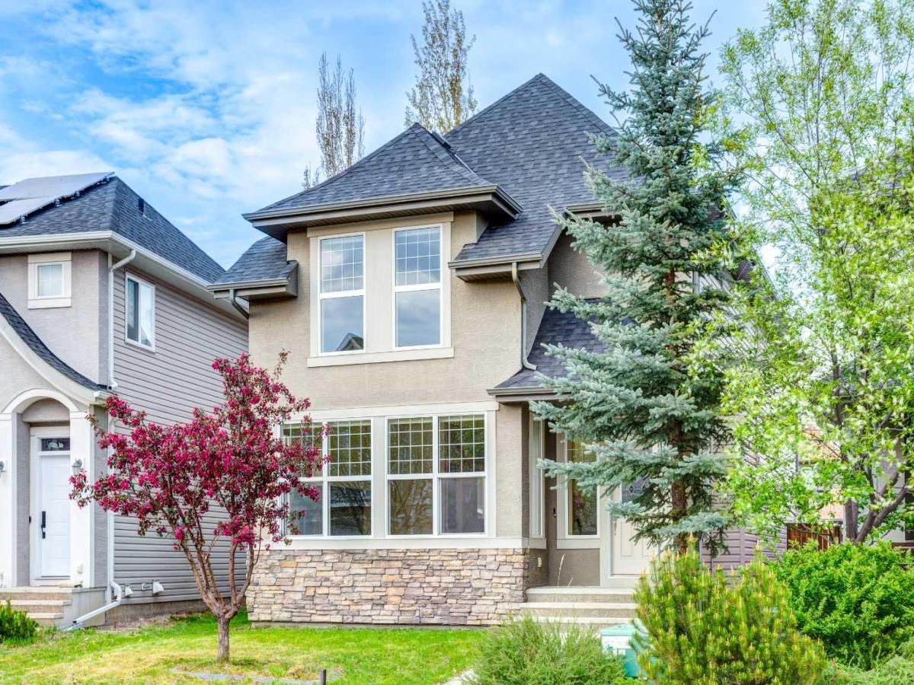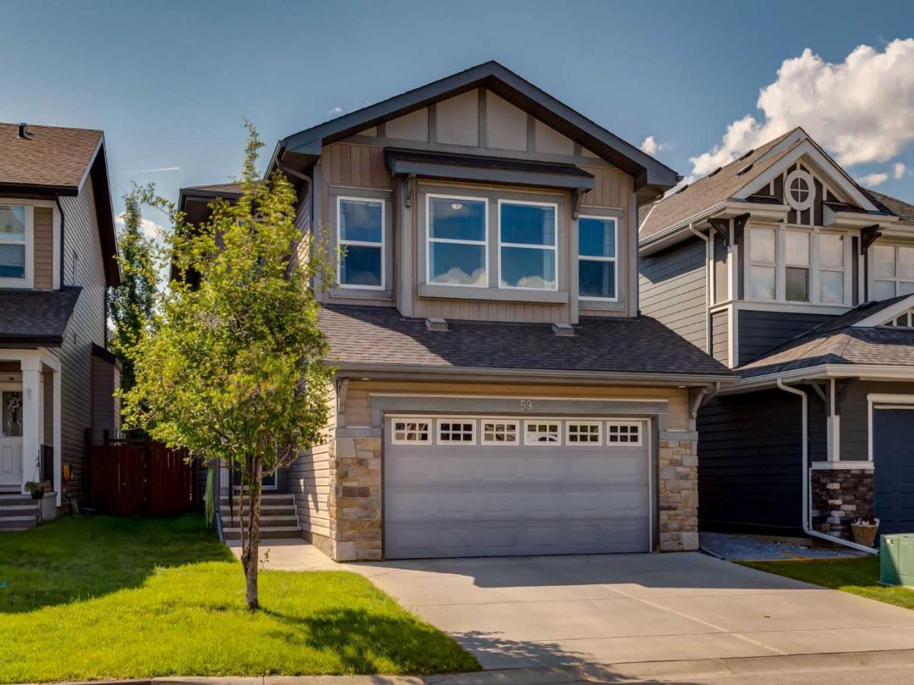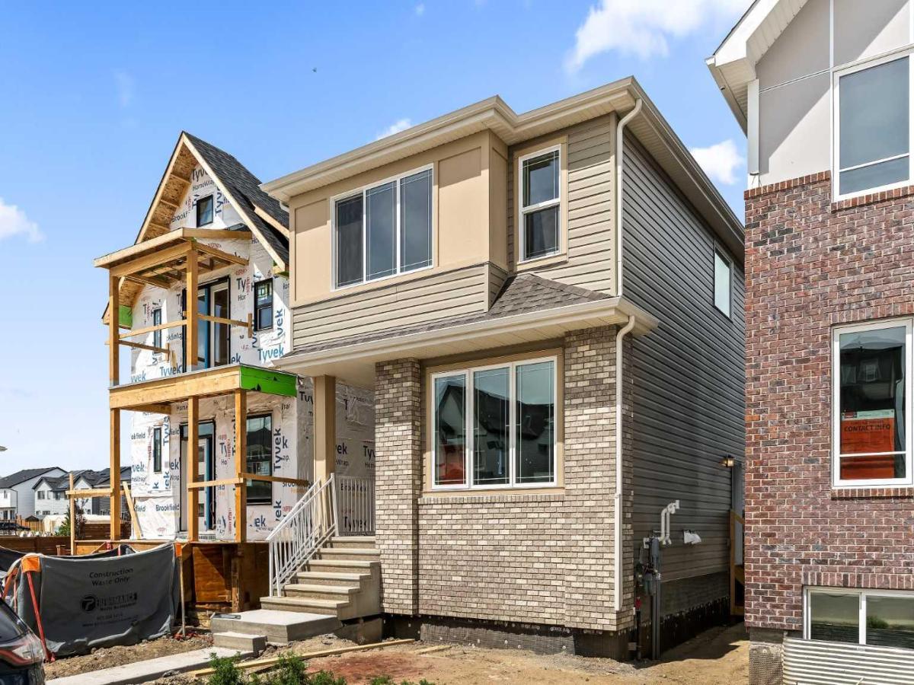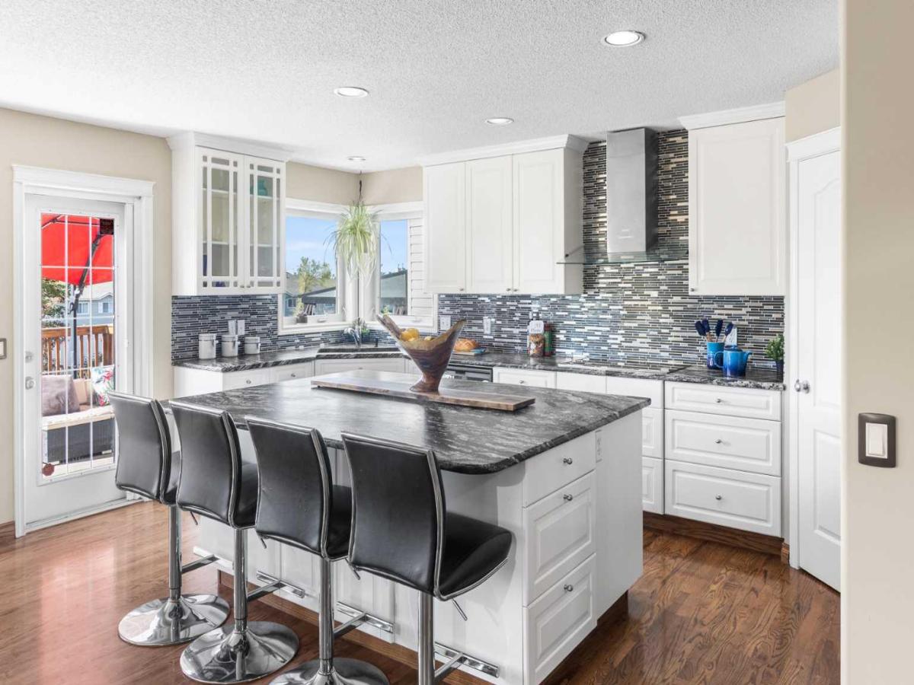Welcome to this spacious four-level split in the heart of family-friendly Deer Run. Offering approximately 2700 square feet of total living space this home features 5 bedrooms, a double attached garage and a private yard with mature landscaping, this home is waiting for your personal touches to make it your own. Its exceptional location places you just steps from one of Calgary’s greatest natural treasures — Fish Creek Park. The main level features a bright living room, dining area, and a beautifully renovated kitchen with granite countertops, stainless steel appliances, a gas cooktop, dual electric ovens, and tile flooring. The renovation also included a new kitchen window, updated lighting, and new cabinetry with slide-out shelves. The rest of the home combines carpet and linoleum flooring, offering both comfort and durability. Upstairs are three bedrooms, including a primary suite with a three-piece ensuite, along with a full four-piece bathroom. The lower level offers two more bedrooms, another full bathroom, and a cozy family room, while the basement includes a large recreation room, utility space, and extra storage. Over the years, the owners have enhanced the property with updated roof shingles, a brick walkway and rock wall in 2015, and a Lennox hot water tank. The yard has been lovingly maintained, with rose bushes, a rock-edged deck, and a space for a vegetable garden. Living here, you’ll have direct access to the endless pathways of Fish Creek Park, where miles of walking and biking trails wind through forests, meadows, and along the river. Whether you’re enjoying a quiet stroll, an early morning jog, or a family bike ride, the park offers an unmatched connection to nature right outside your door. Lake Sikome, playgrounds, tennis courts, schools, shopping, and the Deer Run Community Centre are all nearby, creating a perfect balance of recreation, convenience, and community. With its functional layout, comfortable finishes, and an unbeatable location surrounded by some of Calgary’s most cherished green spaces, 36 Deerbow Circle SE is ready to welcome you home.
Property Details
Price:
$550,000
MLS #:
A2239047
Status:
Active
Beds:
5
Baths:
3
Address:
36 Deerbow Circle SE
Type:
Single Family
Subtype:
Detached
Subdivision:
Deer Run
City:
Calgary
Listed Date:
Jul 13, 2025
Province:
AB
Finished Sq Ft:
1,412
Postal Code:
262
Lot Size:
5,091 sqft / 0.12 acres (approx)
Year Built:
1986
Schools
Interior
Appliances
Built- In Oven, Dishwasher, Dryer, Garage Control(s), Gas Cooktop, Microwave, Refrigerator, Washer, Window Coverings
Basement
Finished, Partial
Bathrooms Full
3
Laundry Features
In Basement
Exterior
Exterior Features
Garden
Lot Features
Landscaped, Rectangular Lot
Parking Features
Double Garage Attached
Parking Total
4
Patio And Porch Features
Deck
Roof
Asphalt Shingle
Financial
Map
Contact Us
Similar Listings Nearby
- 37 LAVENDER Passage SE
Calgary, AB$715,000
4.94 miles away
- 134 Auburn Glen Circle SE
Calgary, AB$715,000
2.81 miles away
- 189 Cranarch Place SE
Calgary, AB$715,000
3.51 miles away
- 59 Auburn Glen Lane SE
Calgary, AB$714,900
2.87 miles away
- 33 Setonstone Green SE
Calgary, AB$714,900
4.54 miles away
- 53 Bridlecrest Street SW
Calgary, AB$714,900
4.83 miles away
- 19835 44 Street SE
Calgary, AB$713,900
4.35 miles away
- 201 Setonstone Green SE
Calgary, AB$713,258
4.50 miles away
- 85 Douglas Ridge Circle SE
Calgary, AB$712,000
1.72 miles away
- 924 Cannock Road SW
Calgary, AB$710,000
3.46 miles away

36 Deerbow Circle SE
Calgary, AB
LIGHTBOX-IMAGES

