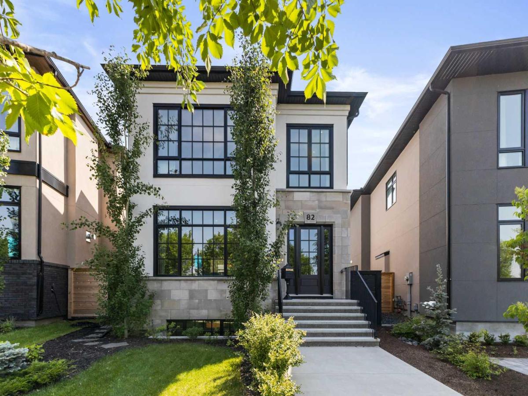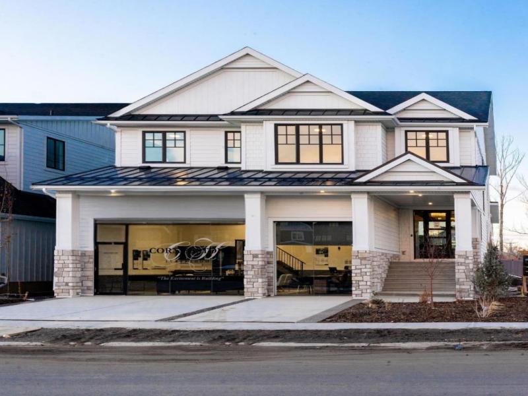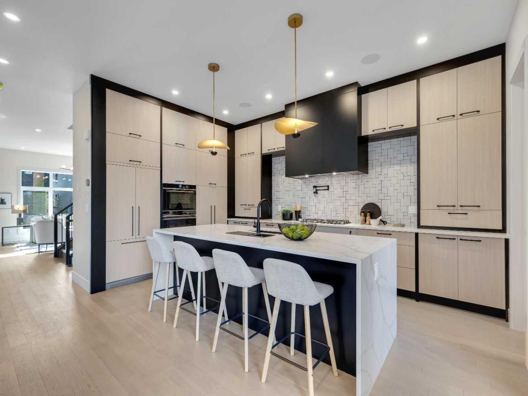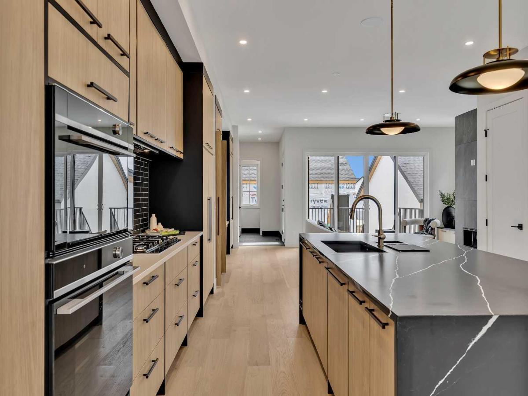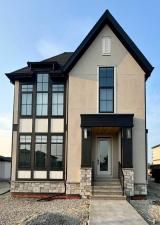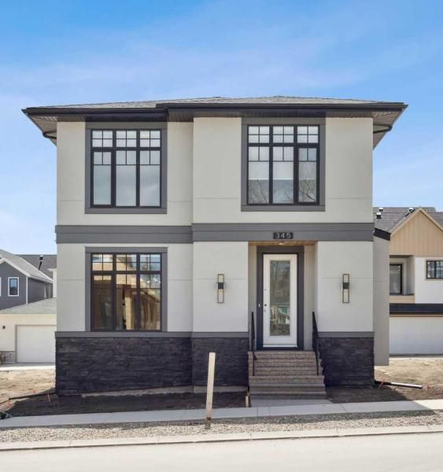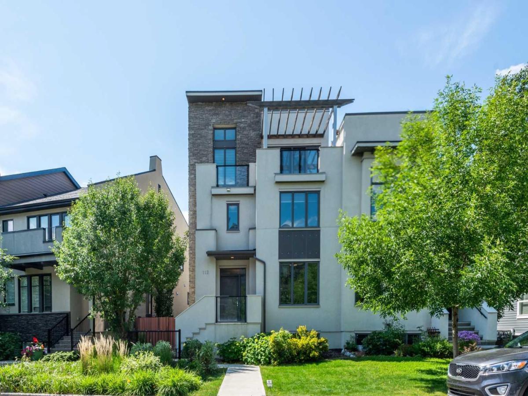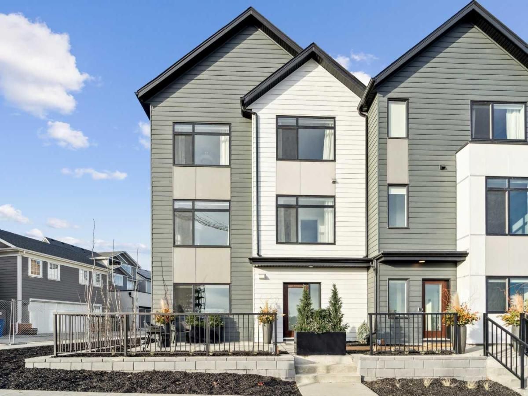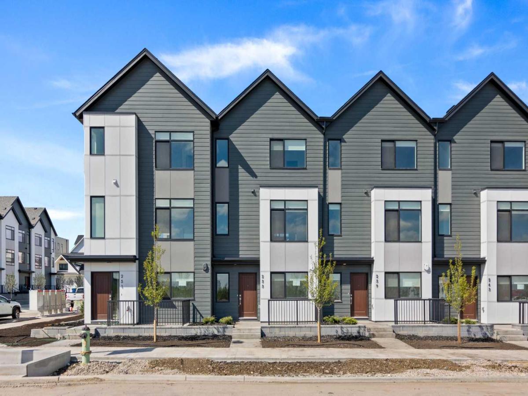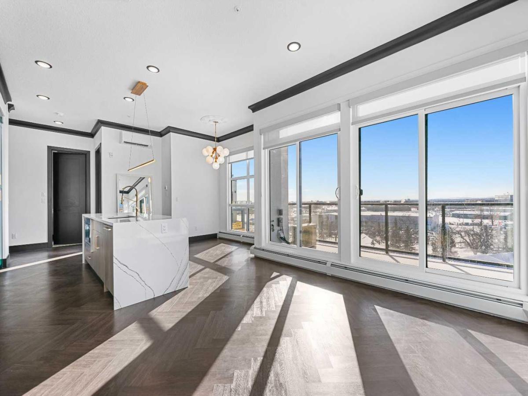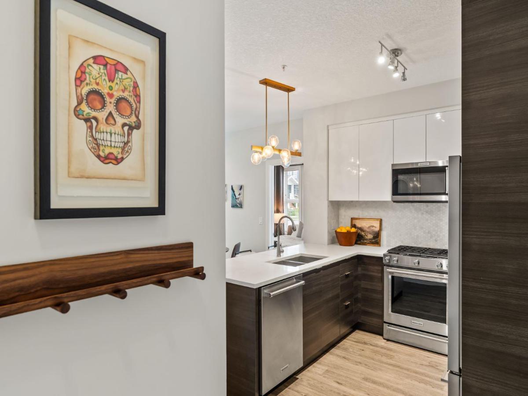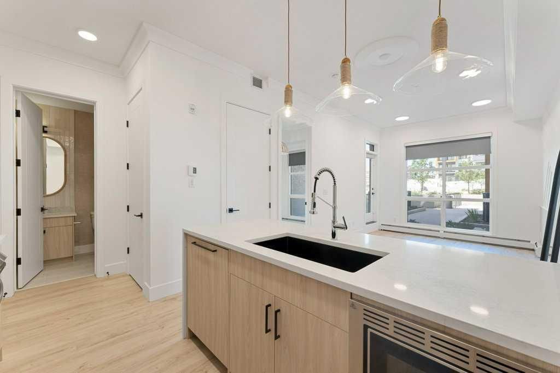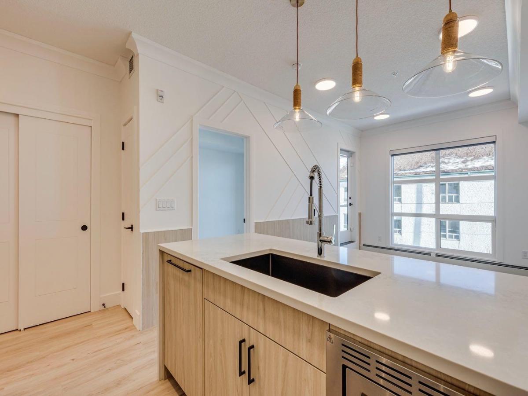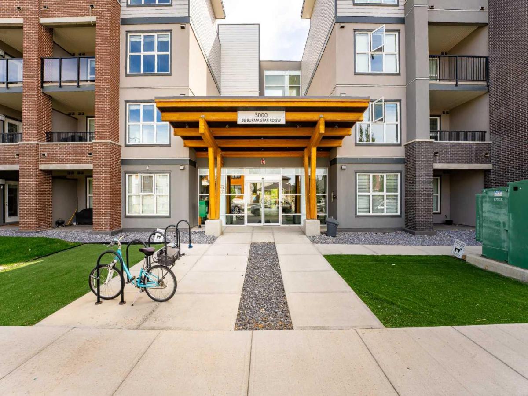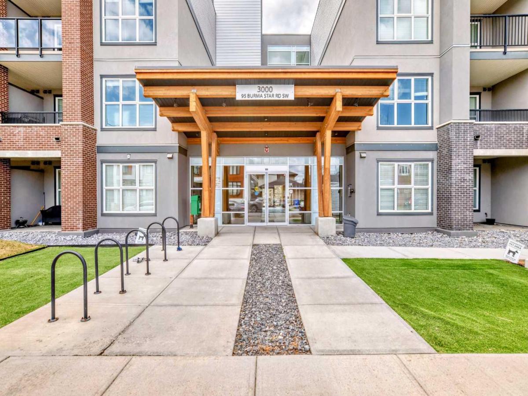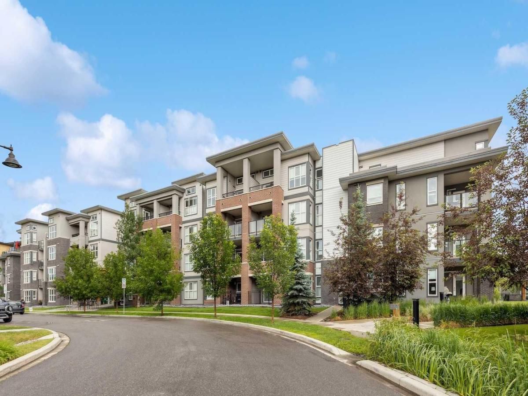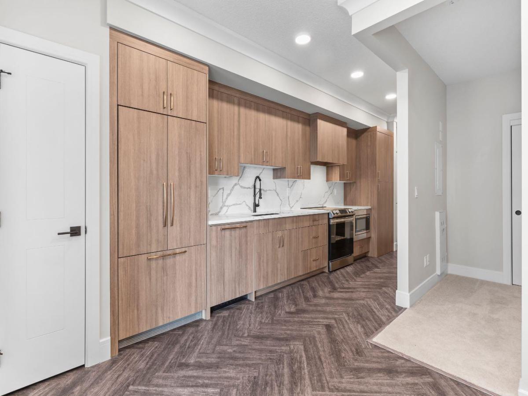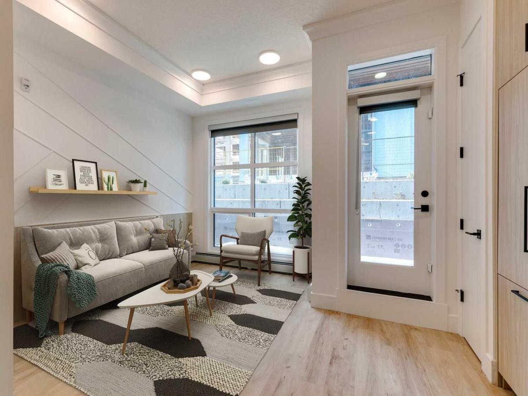- 2,605 sqft
- 3 Beds
- 4 Baths
- 0.11 Acres
Experience luxury living in Currie, a vibrant inner-city community where historic charm meets modern elegance. Nestled on Currie''s p…
- 3,734 sqft
- 5 Beds
- 4 Baths
- 0.13 Acres
Currently serving as the show home for Cornerstone Luxury Homes, The Patricia is a timeless testament to craftsmanship, blending modern desi…
- 3,321 sqft
- 5 Beds
- 4 Baths
- 0.09 Acres
Welcome to NORDIC NOOK III. Inspired by the principles of Scandinavian Architecture , Designed by PHASE ONE DESIGN and built by DOMINIUM RE…
- 3,602 sqft
- 6 Beds
- 5 Baths
- 0.1 Acres
**OPEN HOUSES 1PM – 4PM: (SAT &' SUN) JUL 12, 13, 20, 26, 27** 4,352 TOTAL SQ.FT. | 6 BEDS | 4.5 BATHS | 3-CAR GARAGE | IMMEDIATE POS…
- 3,197 sqft
- 5 Beds
- 5 Baths
- 0.09 Acres
**OPEN HOUSES 1PM – 4PM: (SAT &' SUN) JUL 12, 13, 20, 26, 27** 5-BED | 4.5 BATHS | 4,125 TOTAL SQ.FT. | ATTACHED REAR GARAGE | LUXUR…
- 2,406 sqft
- 4 Beds
- 4 Baths
- 0.09 Acres
Welcome to your dream home in the picturesque community of Currie, Calgary! OFFERING OVER 3400 SQ FT OF DEVELOPED SPACE. This stunning blac…
- 3,431 sqft
- 6 Beds
- 5 Baths
- 0.08 Acres
Welcome to effortless luxury in the heart of Currie. The Marigold model by Homes By Us offers 3,431 sq.ft. of beautifully designed living sp…
- 2,640 sqft
- 5 Beds
- 5 Baths
- 0.08 Acres
Welcome to this exquisitely crafted residence by Homes By Us, where timeless design meets modern luxury. Located in the highly sought-after …
- 2,384 sqft
- 4 Beds
- 5 Baths
- 0.06 Acres
Discover the perfect blend of contemporary design and expert craftsmanship in this stunning three-storey executive home. Offering over 3,100…

